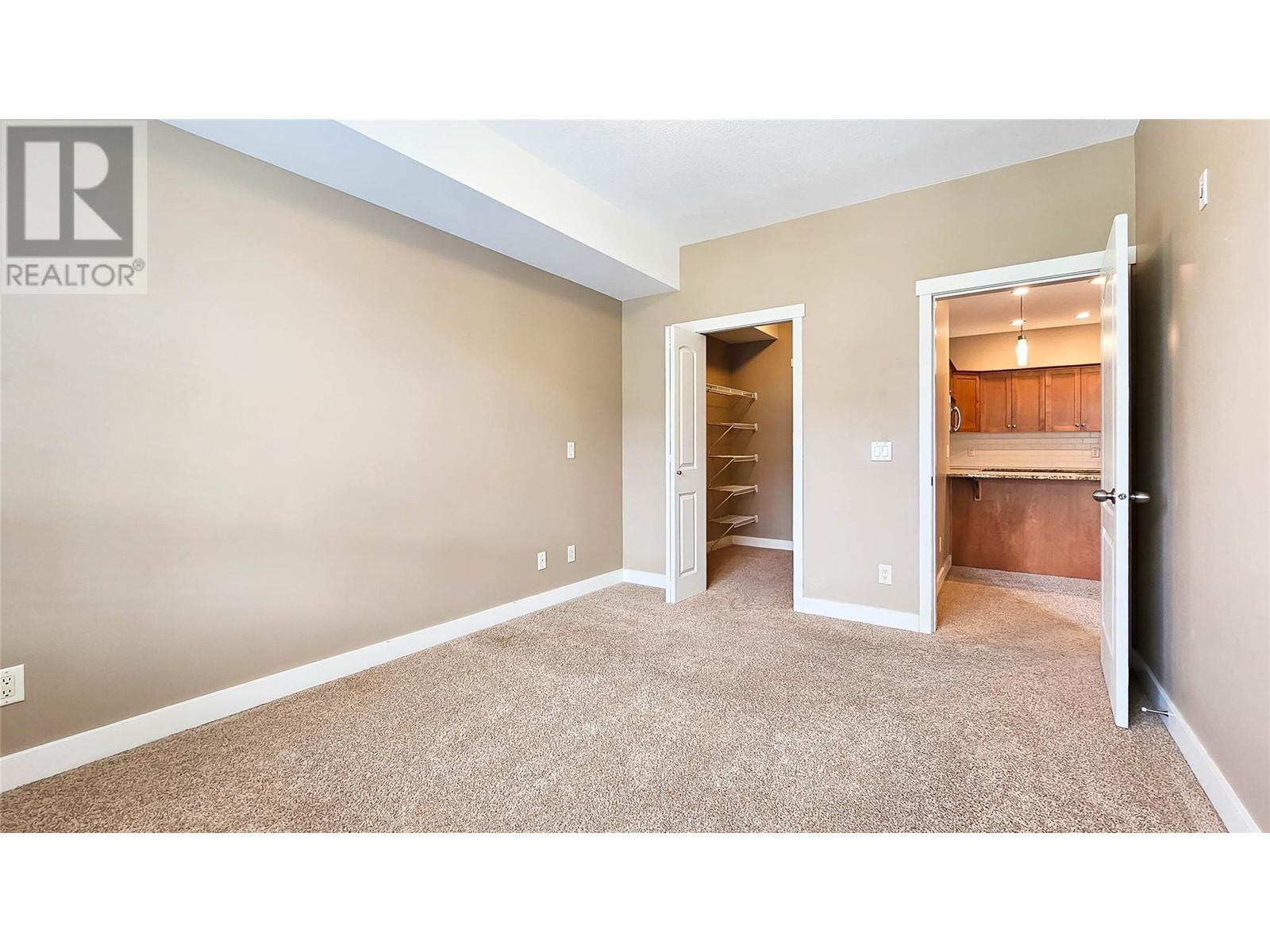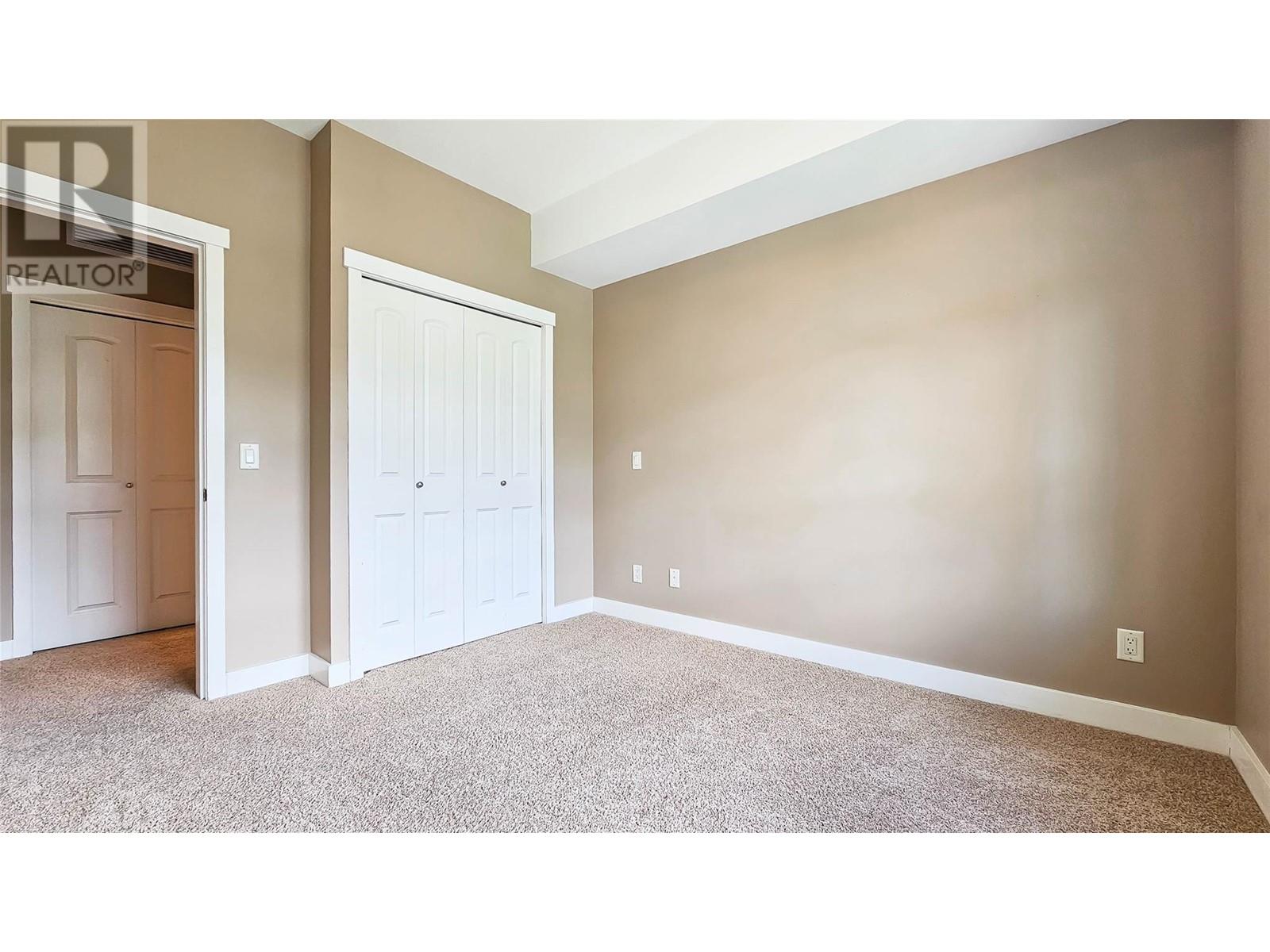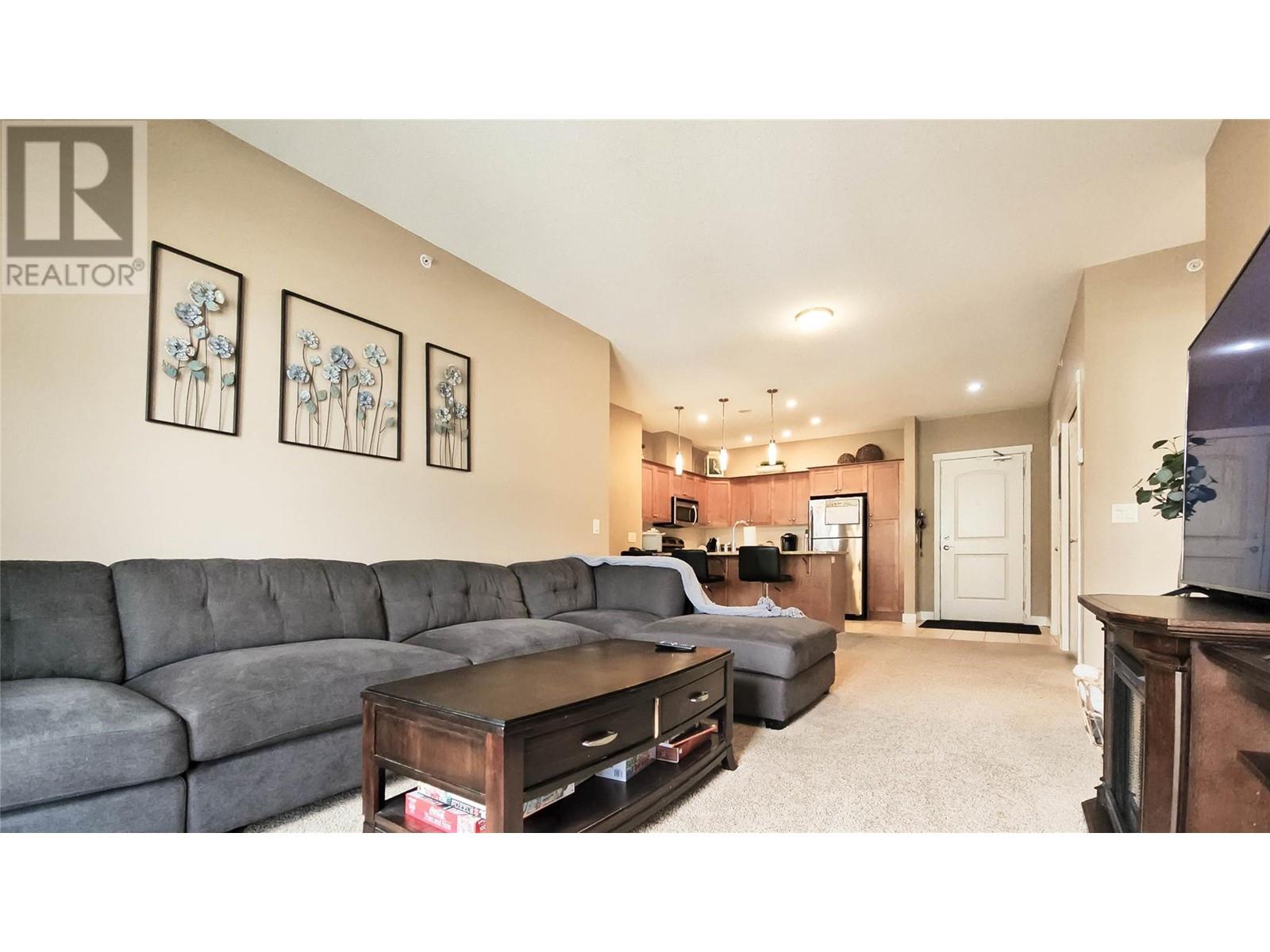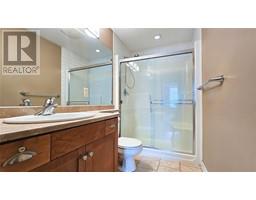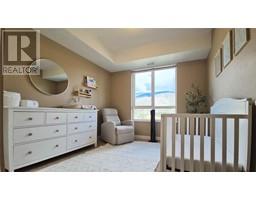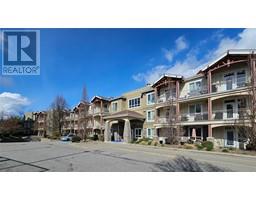2 Bedroom
2 Bathroom
1027 sqft
Inground Pool, Outdoor Pool
Central Air Conditioning
Forced Air
Landscaped, Level
$469,900Maintenance,
$517 Monthly
Nestled in the serene yet conveniently located Shannon Lake neighborhood, this contemporary 2-Bedrooms with Den Unit offers a tranquil retreat with breathtaking views of both lake & mountains. Boasting a thoughtful layout, the two bedrooms strategically positioned on opposite ends of the unit ensure maximum privacy. Step onto the expansive high-ceilinged patio & soak in the panoramic vista of Shannon Lake and the adjacent golf course, a perfect spot for morning coffee or evening relaxation. Sun-drenched interiors welcome you with an abundance of natural light, accentuating the spaciousness of the open-concept design. Maple cabinets, granite countertops, and tile flooring grace the kitchen & bathrooms, while in-suite laundry adds convenience to your daily routine. As part of a meticulously maintained complex, residents enjoy access to a host of amenities including sparkling pool, rejuvenating hot tub, & comfortable guest suite for visiting friends & family. Your monthly fee covers not only these luxurious perks but also includes hot water, heating & central air conditioning for year-round comfort. Pet lovers rejoice as furry companions are welcome, and investors will appreciate the flexibility of rental options with no age restrictions. Parking is a breeze with your own underground stall included. Also include 1 storage unit. Vacant, quick possession possible. (id:46227)
Property Details
|
MLS® Number
|
10327684 |
|
Property Type
|
Single Family |
|
Neigbourhood
|
Shannon Lake |
|
Community Name
|
Sundance Ridge |
|
Amenities Near By
|
Golf Nearby, Public Transit, Park, Recreation, Schools, Shopping |
|
Community Features
|
Recreational Facilities |
|
Features
|
Level Lot, Balcony, One Balcony |
|
Parking Space Total
|
1 |
|
Pool Type
|
Inground Pool, Outdoor Pool |
|
Storage Type
|
Storage, Locker |
|
View Type
|
Lake View, Mountain View, Valley View, View Of Water, View (panoramic) |
Building
|
Bathroom Total
|
2 |
|
Bedrooms Total
|
2 |
|
Amenities
|
Recreation Centre, Whirlpool, Storage - Locker |
|
Appliances
|
Refrigerator, Dishwasher, Dryer, Microwave, Oven, Washer, Washer & Dryer |
|
Constructed Date
|
2008 |
|
Cooling Type
|
Central Air Conditioning |
|
Exterior Finish
|
Stone, Stucco |
|
Fire Protection
|
Security, Sprinkler System-fire, Controlled Entry, Smoke Detector Only |
|
Flooring Type
|
Carpeted, Tile |
|
Heating Type
|
Forced Air |
|
Roof Material
|
Asphalt Shingle |
|
Roof Style
|
Unknown |
|
Stories Total
|
1 |
|
Size Interior
|
1027 Sqft |
|
Type
|
Apartment |
|
Utility Water
|
Municipal Water |
Parking
Land
|
Access Type
|
Easy Access |
|
Acreage
|
No |
|
Land Amenities
|
Golf Nearby, Public Transit, Park, Recreation, Schools, Shopping |
|
Landscape Features
|
Landscaped, Level |
|
Sewer
|
Municipal Sewage System |
|
Size Total Text
|
Under 1 Acre |
|
Zoning Type
|
Unknown |
Rooms
| Level |
Type |
Length |
Width |
Dimensions |
|
Main Level |
3pc Ensuite Bath |
|
|
Measurements not available |
|
Main Level |
Primary Bedroom |
|
|
13'2'' x 10'6'' |
|
Main Level |
Bedroom |
|
|
12'8'' x 10'2'' |
|
Main Level |
4pc Bathroom |
|
|
Measurements not available |
|
Main Level |
Den |
|
|
11'3'' x 7'2'' |
|
Main Level |
Living Room |
|
|
13'7'' x 11'9'' |
|
Main Level |
Dining Room |
|
|
8'3'' x 6'1'' |
|
Main Level |
Kitchen |
|
|
10'11'' x 9'11'' |
https://www.realtor.ca/real-estate/27615677/1990-upper-sundance-drive-unit-3314-west-kelowna-shannon-lake













