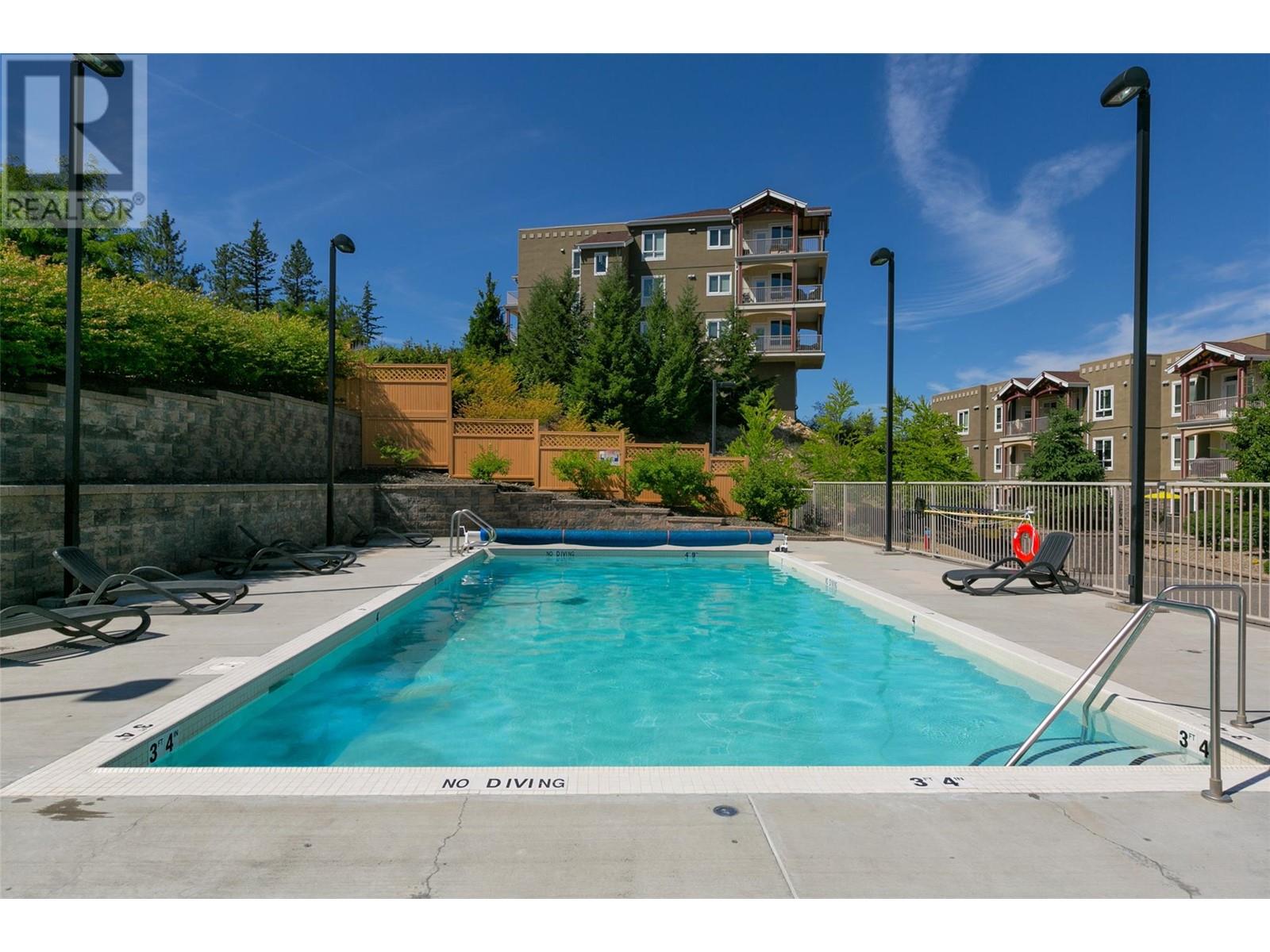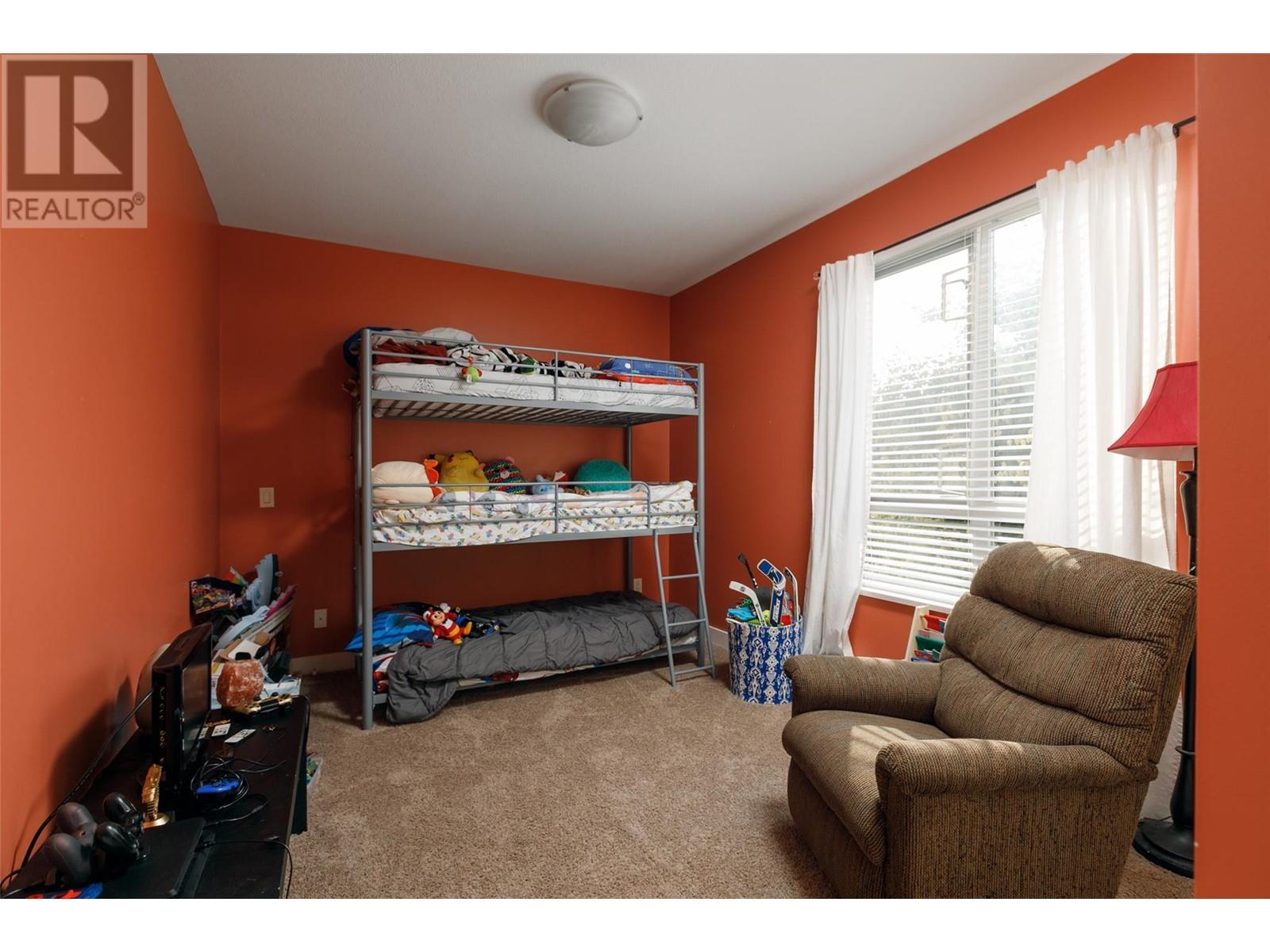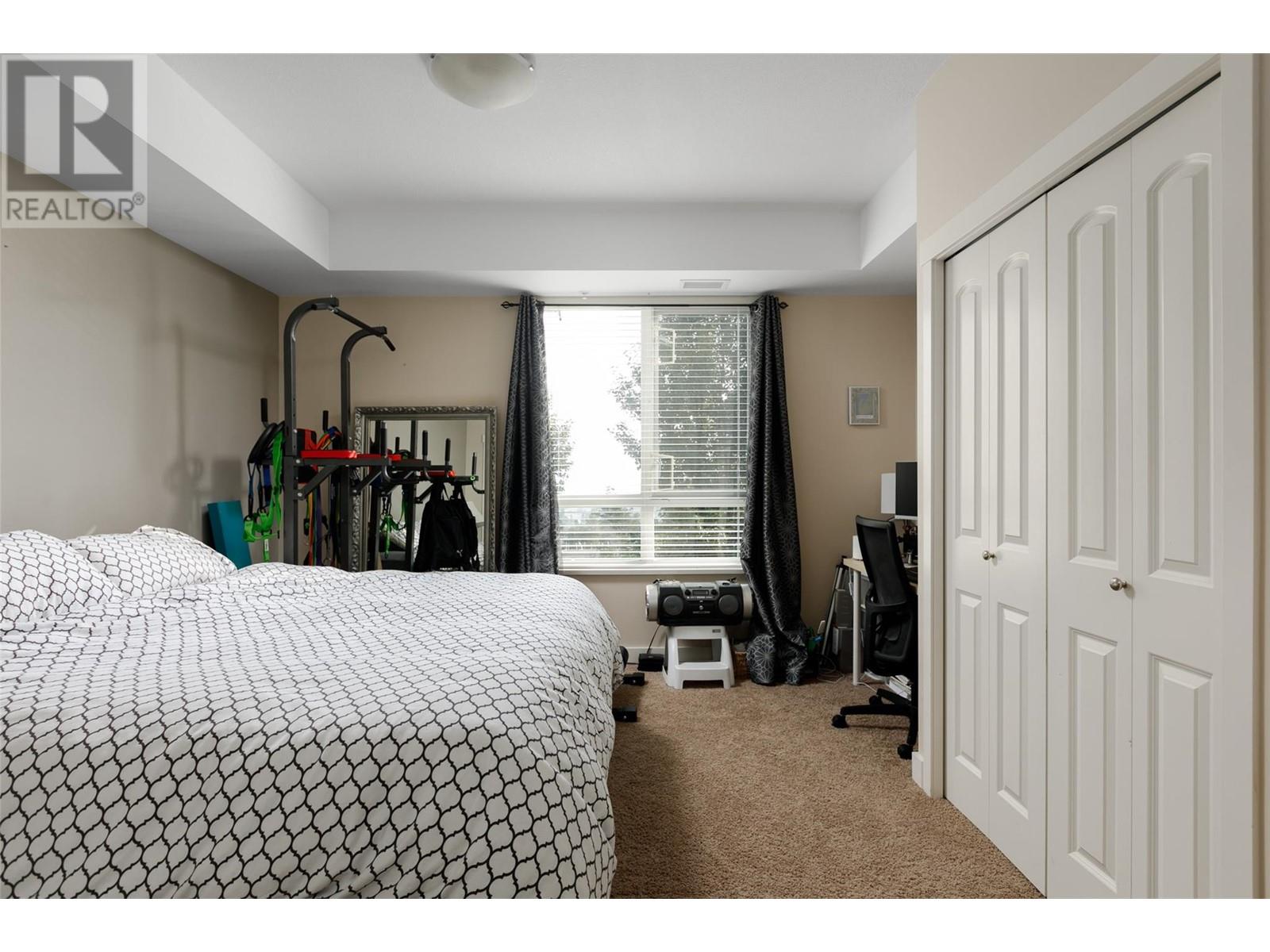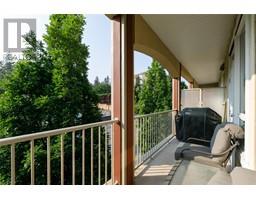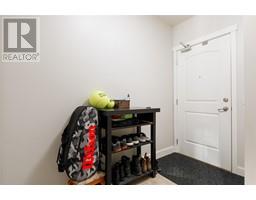1990 Upper Sundance Drive Unit# 3217 West Kelowna, British Columbia V4T 3E7
$424,900Maintenance, Reserve Fund Contributions, Heat, Insurance, Ground Maintenance, Property Management, Other, See Remarks, Recreation Facilities, Sewer, Waste Removal, Water
$517.04 Monthly
Maintenance, Reserve Fund Contributions, Heat, Insurance, Ground Maintenance, Property Management, Other, See Remarks, Recreation Facilities, Sewer, Waste Removal, Water
$517.04 MonthlyWelcome to Sundance Ridge. This 2 bedroom, 2 bathroom corner unit condo with mountain views is located in quiet yet central Shannon Lake, which boasts proximity to transit, schools, golf, parks, hiking, shopping & more in West Kelowna! This unit has ample natural light and generous room sizes with open concept, inc. granite counters and tile flooring. This well-run complex’s amenities, including a pool, hot tub and guest suite, hot water, heating & central air, are all included in your monthly fee. Pets are allowed & rentals are allowed, and no age restrictions 1 underground parking stall & storage locker are included. (id:46227)
Property Details
| MLS® Number | 10317817 |
| Property Type | Single Family |
| Neigbourhood | Shannon Lake |
| Community Name | Sundance Ridge |
| Amenities Near By | Golf Nearby, Park, Recreation, Schools, Shopping |
| Community Features | Pets Allowed, Pet Restrictions, Pets Allowed With Restrictions, Rentals Allowed |
| Features | Central Island, One Balcony |
| Parking Space Total | 1 |
| Pool Type | Inground Pool, Outdoor Pool |
| Storage Type | Storage, Locker |
| View Type | Mountain View, View (panoramic) |
| Water Front Type | Waterfront Nearby |
Building
| Bathroom Total | 2 |
| Bedrooms Total | 2 |
| Amenities | Storage - Locker |
| Appliances | Refrigerator, Dishwasher, Dryer, Range - Electric, Microwave, Washer |
| Architectural Style | Other |
| Constructed Date | 2008 |
| Cooling Type | Central Air Conditioning |
| Exterior Finish | Stone, Stucco |
| Fire Protection | Sprinkler System-fire, Smoke Detector Only |
| Flooring Type | Carpeted, Tile |
| Heating Type | Forced Air, See Remarks |
| Roof Material | Asphalt Shingle |
| Roof Style | Unknown |
| Stories Total | 1 |
| Size Interior | 1033 Sqft |
| Type | Apartment |
| Utility Water | Municipal Water |
Parking
| Attached Garage | 1 |
| Underground |
Land
| Access Type | Easy Access |
| Acreage | No |
| Land Amenities | Golf Nearby, Park, Recreation, Schools, Shopping |
| Landscape Features | Landscaped |
| Sewer | Municipal Sewage System |
| Size Total Text | Under 1 Acre |
| Zoning Type | Unknown |
Rooms
| Level | Type | Length | Width | Dimensions |
|---|---|---|---|---|
| Main Level | Foyer | 7'2'' x 8'11'' | ||
| Main Level | Dining Room | 10'11'' x 8'7'' | ||
| Main Level | Kitchen | 9'3'' x 10'7'' | ||
| Main Level | Living Room | 11'2'' x 14'7'' | ||
| Main Level | 4pc Bathroom | 4'8'' x 8'6'' | ||
| Main Level | Bedroom | 16'3'' x 10'1'' | ||
| Main Level | 3pc Ensuite Bath | 4'9'' x 8'6'' | ||
| Main Level | Primary Bedroom | 15'2'' x 13'6'' |



