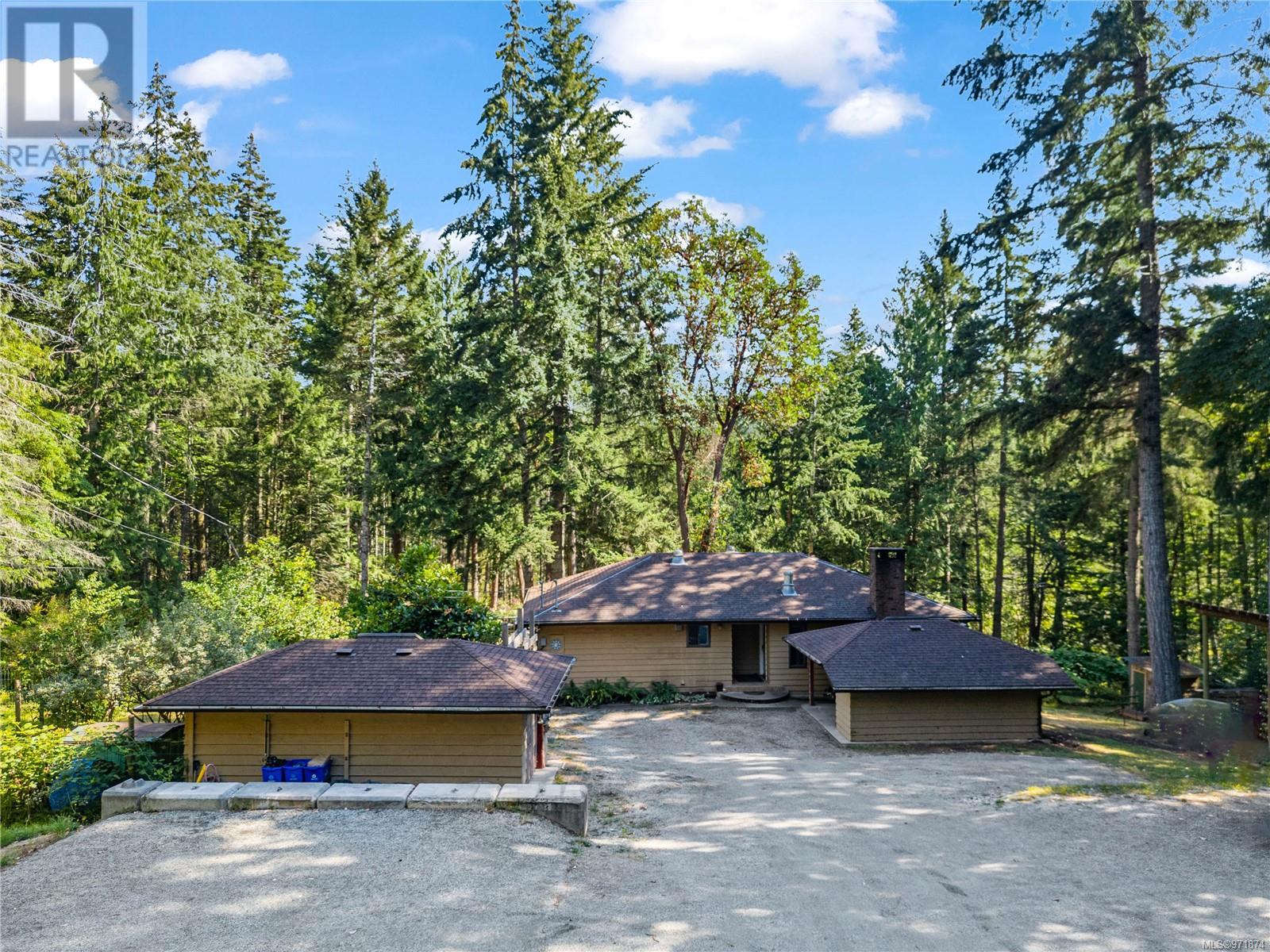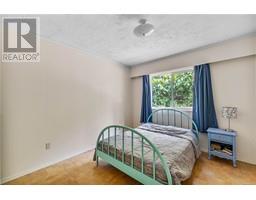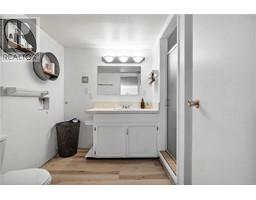4 Bedroom
2 Bathroom
2635 sqft
Westcoast
Fireplace
See Remarks
Baseboard Heaters
Acreage
$1,175,000
South-facing, sunny, private and quiet, on 2.49 acres abutting Duck Creek in the popular Vesuvius area, this 4 bedroom, 2 bathroom home enjoys a great level yard, surrounded by beautiful forest. Located just below the Channel Ridge neighbourhood and its miles of walking and biking trails, the two levels are conducive to family living, a BnB, or development as a main floor home and a full height lower level suite with walk out. The great room is anchored by a wood-burning stone fireplace and boasts eco-friendly cork floors. The spacious kitchen and dining area enjoy views of the surrounding greenery. There's a carport, garage, workshop, and a garden with fruit trees. So much potential here, in one of the most sought after locations on the island. (id:46227)
Property Details
|
MLS® Number
|
971874 |
|
Property Type
|
Single Family |
|
Neigbourhood
|
Salt Spring |
|
Features
|
Curb & Gutter, Private Setting, Wooded Area, Sloping, Other |
|
Parking Space Total
|
6 |
|
Plan
|
Vip24809 |
|
Structure
|
Workshop |
|
View Type
|
Valley View |
Building
|
Bathroom Total
|
2 |
|
Bedrooms Total
|
4 |
|
Appliances
|
Hot Tub |
|
Architectural Style
|
Westcoast |
|
Constructed Date
|
1983 |
|
Cooling Type
|
See Remarks |
|
Fireplace Present
|
Yes |
|
Fireplace Total
|
2 |
|
Heating Fuel
|
Electric, Wood |
|
Heating Type
|
Baseboard Heaters |
|
Size Interior
|
2635 Sqft |
|
Total Finished Area
|
2135 Sqft |
|
Type
|
House |
Land
|
Acreage
|
Yes |
|
Size Irregular
|
2.47 |
|
Size Total
|
2.47 Ac |
|
Size Total Text
|
2.47 Ac |
|
Zoning Type
|
Residential |
Rooms
| Level |
Type |
Length |
Width |
Dimensions |
|
Lower Level |
Bedroom |
10 ft |
|
10 ft x Measurements not available |
|
Lower Level |
Bathroom |
9 ft |
9 ft |
9 ft x 9 ft |
|
Lower Level |
Playroom |
|
|
15' x 26' |
|
Lower Level |
Bedroom |
|
|
13' x 13' |
|
Main Level |
Bathroom |
10 ft |
13 ft |
10 ft x 13 ft |
|
Main Level |
Workshop |
|
|
27' x 14' |
|
Main Level |
Laundry Room |
|
|
10' x 7' |
|
Main Level |
Bedroom |
|
|
12' x 20' |
|
Main Level |
Primary Bedroom |
|
|
15' x 12' |
|
Main Level |
Kitchen |
|
|
11' x 14' |
|
Main Level |
Dining Room |
|
|
14' x 15' |
|
Main Level |
Living Room |
|
|
14' x 12' |
|
Main Level |
Entrance |
|
|
8' x 6' |
https://www.realtor.ca/real-estate/27250250/199-broadwell-rd-salt-spring-salt-spring




















































































