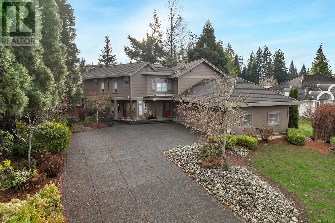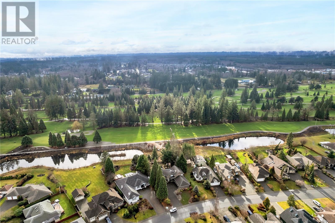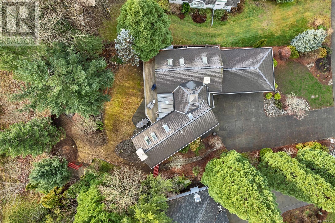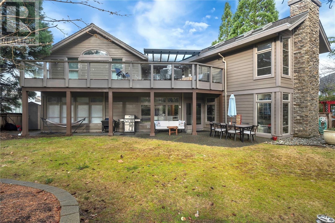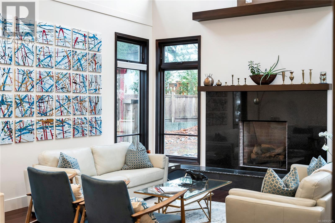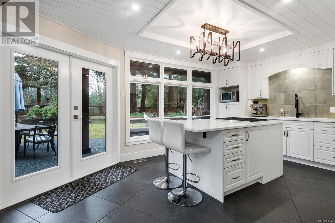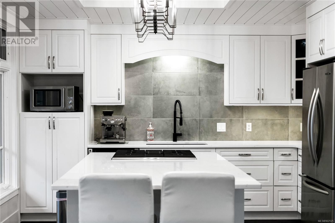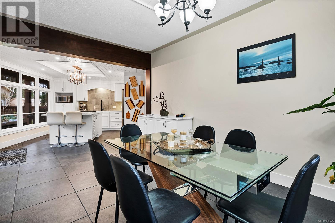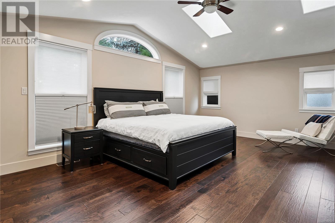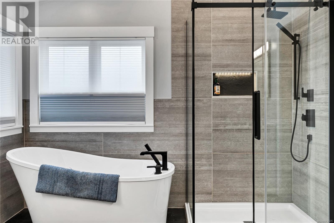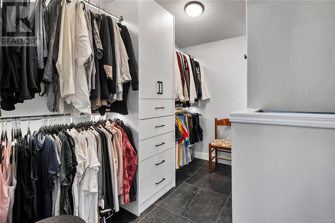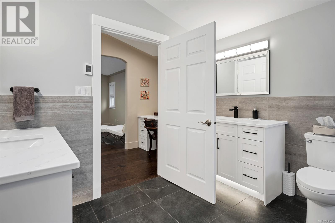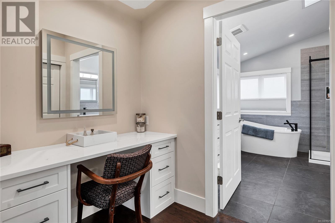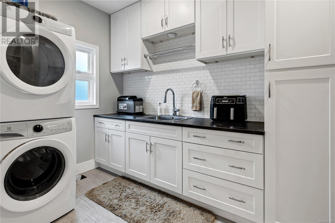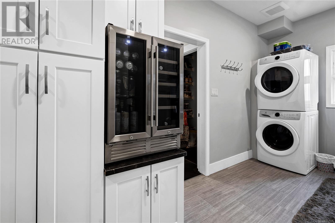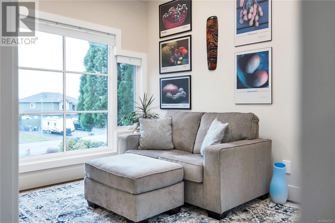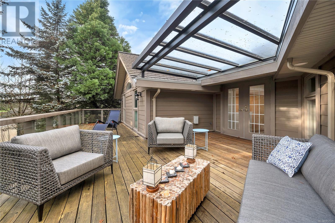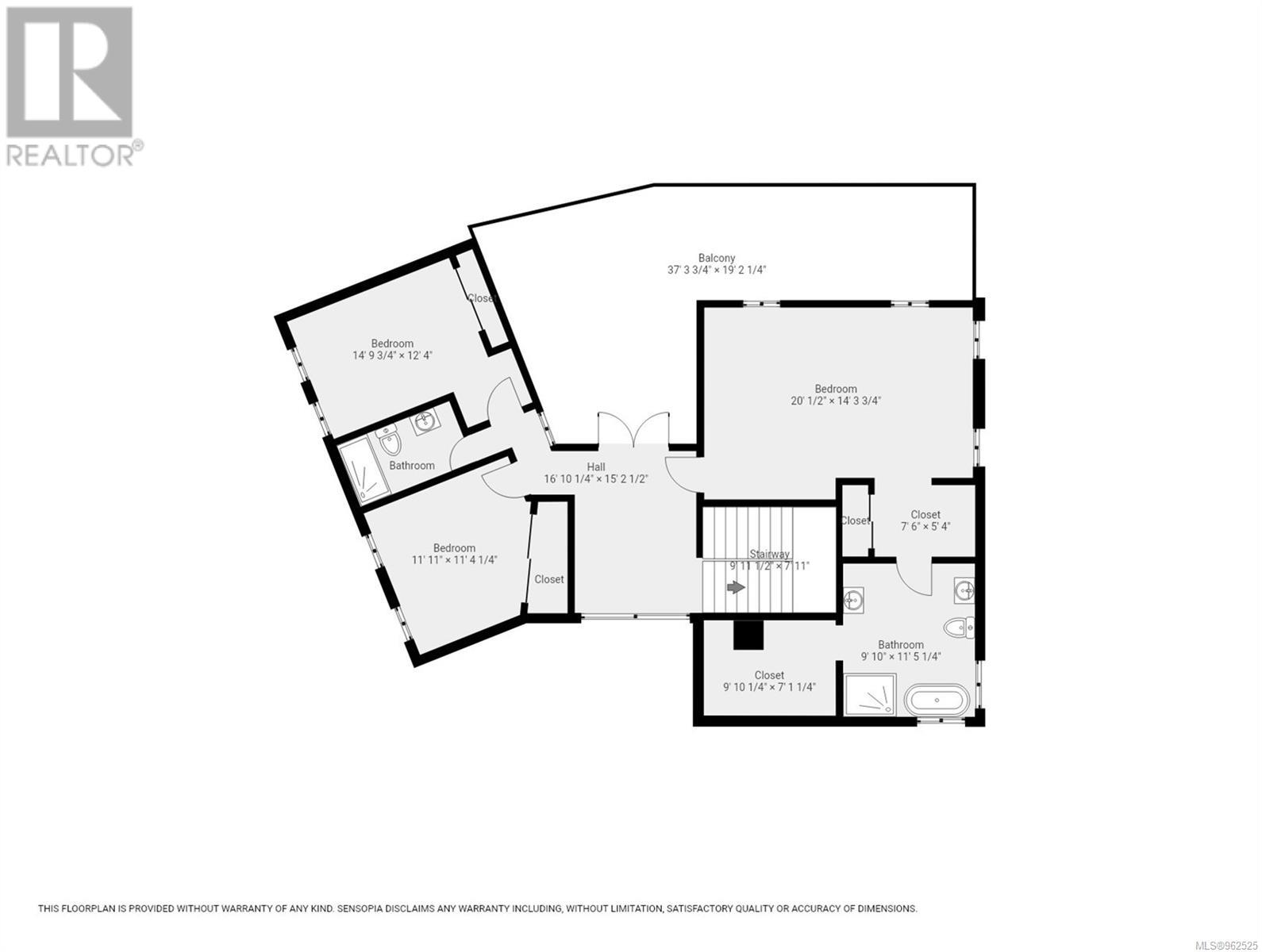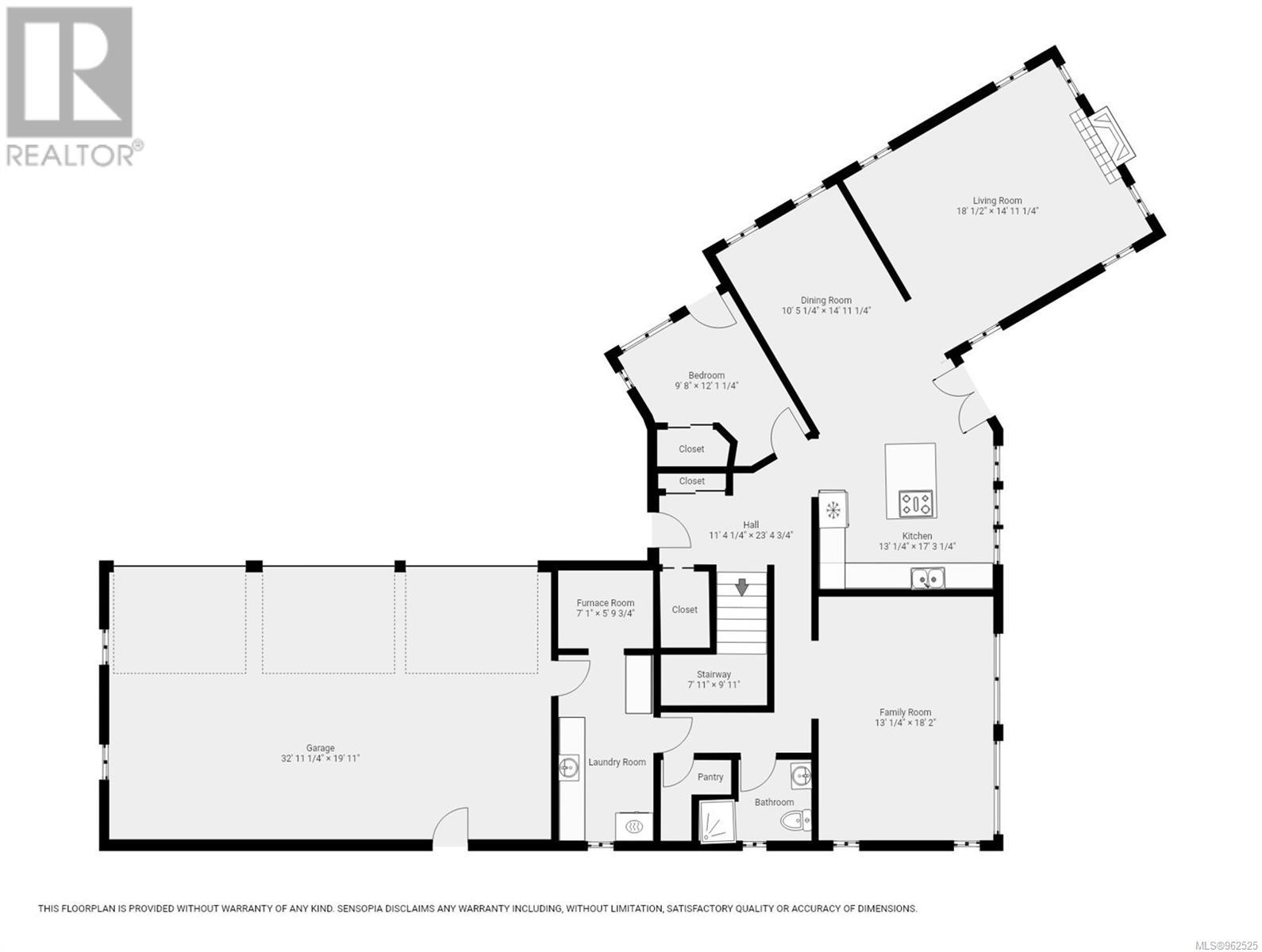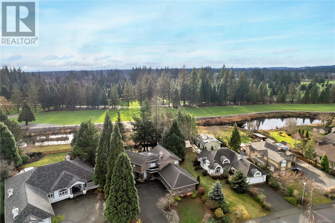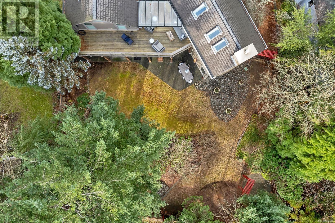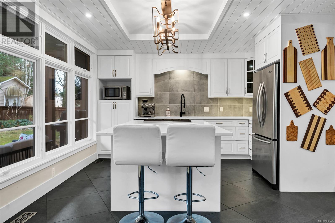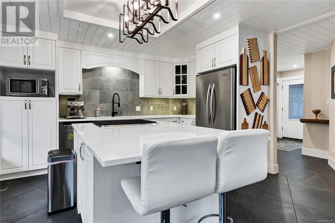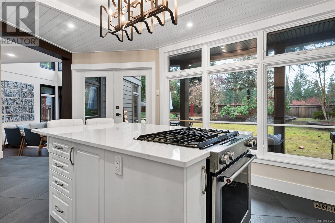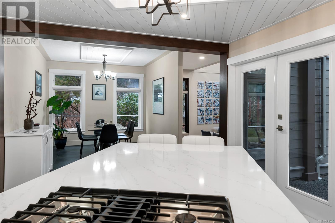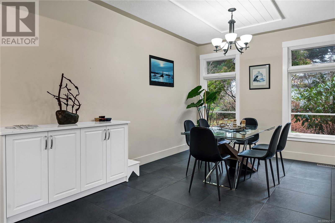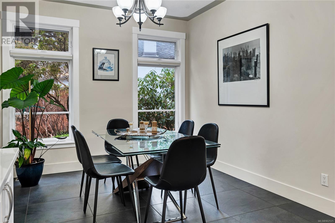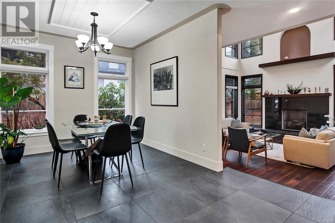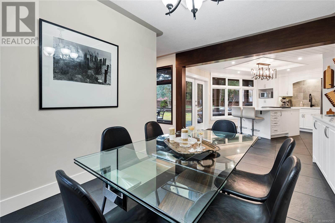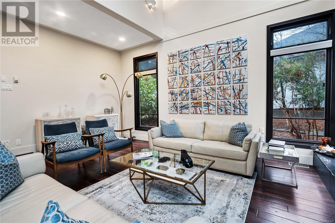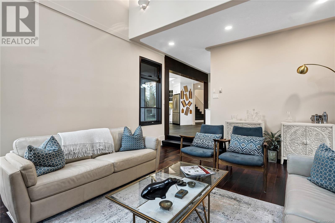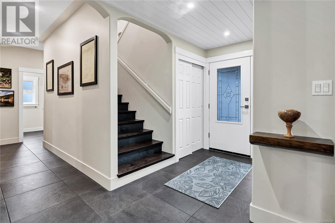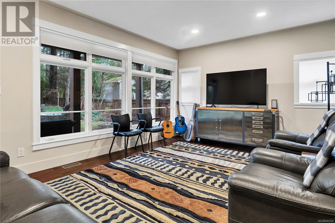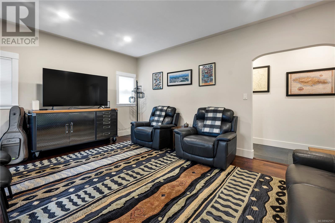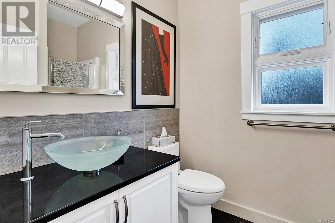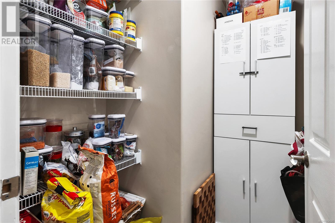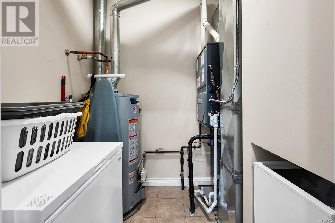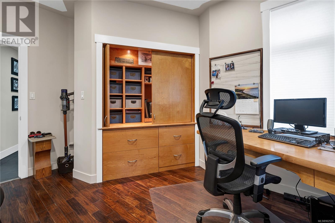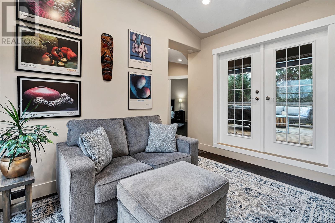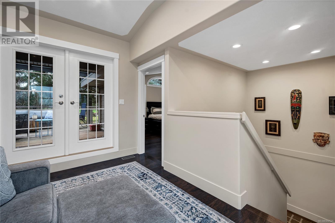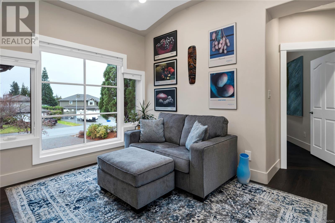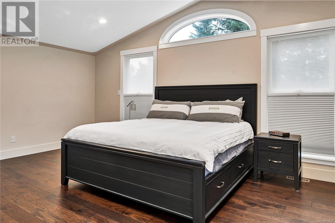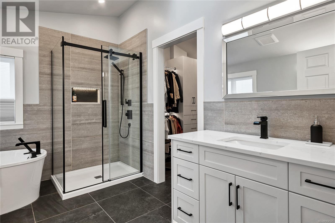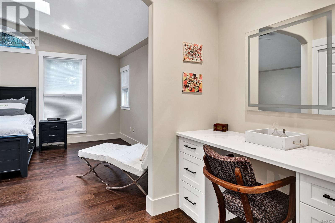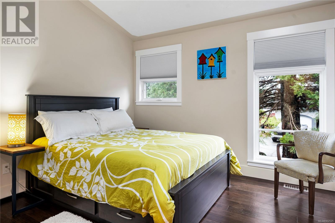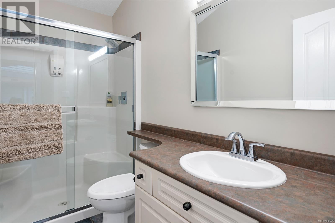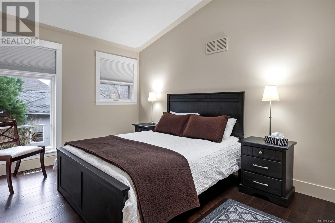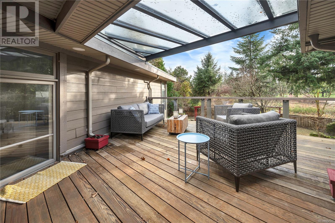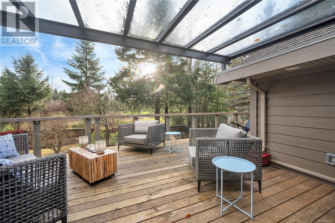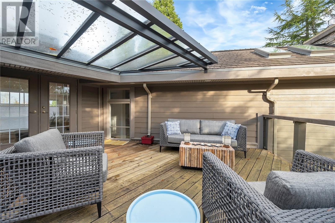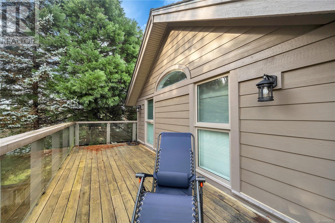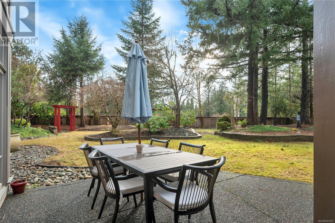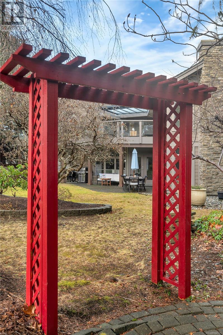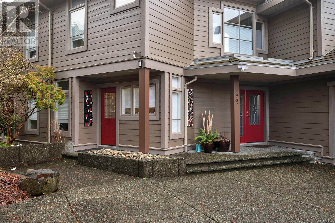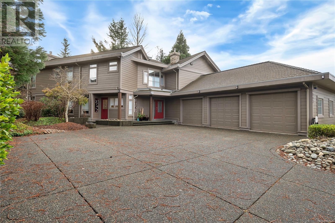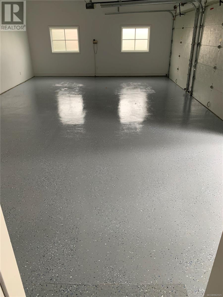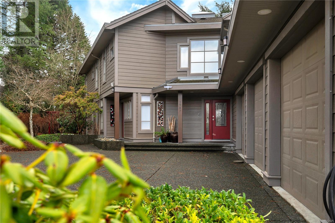3 Bedroom
3 Bathroom
2883 sqft
Contemporary
Fireplace
Central Air Conditioning
Forced Air
$1,395,000
Backing onto redesigned Campbell River Golf & Country Club...and Newly open Naturally Pacific Resort and Spa. This executive home offers over 2800 sq ft of living space,3 bedrooms,3 baths, a bonus main floor home office with separate side entrance, all situated on a .32 Acre mature and landscaped lot. As you enter the home you are greeted by a large foyer, and open concept with easy access to the large chef’s kitchen with quartz countertops and island flowing to the dining room. a step down living room area with 20+ foot ceilings and cozy fireplace that's perfect for entertaining. You will notice large windows and French doors off the kitchen to a large patio and backyard space perfect for BBQ’s with mature trees and a view of the golf course, with a yard that is fully fenced, with a bonus gate accessing the fairway of the Golf Course. The laundry room has been updated with cabinetry, tile with deep sink and extra storage. A luxurious Primary retreat, with massive walk-in closet space and spa-like feel, with heated floors, bowl style tub and walk in shower with his and hers sink with quartz countertops. There is a reading nook on the second floor with access to a large upper deck, offering full south facing views that is also plumbed for a hot tub. all measurements are approx. and may be verified if important (id:46227)
Property Details
|
MLS® Number
|
962525 |
|
Property Type
|
Single Family |
|
Neigbourhood
|
Campbell River West |
|
Features
|
Central Location, Private Setting, Other, Marine Oriented |
|
Parking Space Total
|
3 |
Building
|
Bathroom Total
|
3 |
|
Bedrooms Total
|
3 |
|
Architectural Style
|
Contemporary |
|
Constructed Date
|
1996 |
|
Cooling Type
|
Central Air Conditioning |
|
Fireplace Present
|
Yes |
|
Fireplace Total
|
1 |
|
Heating Fuel
|
Electric, Natural Gas |
|
Heating Type
|
Forced Air |
|
Size Interior
|
2883 Sqft |
|
Total Finished Area
|
2883 Sqft |
|
Type
|
House |
Land
|
Access Type
|
Road Access |
|
Acreage
|
No |
|
Size Irregular
|
13939 |
|
Size Total
|
13939 Sqft |
|
Size Total Text
|
13939 Sqft |
|
Zoning Description
|
R1 |
|
Zoning Type
|
Residential |
Rooms
| Level |
Type |
Length |
Width |
Dimensions |
|
Second Level |
Ensuite |
|
|
11'3 x 9'8 |
|
Second Level |
Primary Bedroom |
20 ft |
14 ft |
20 ft x 14 ft |
|
Second Level |
Bedroom |
|
12 ft |
Measurements not available x 12 ft |
|
Second Level |
Bathroom |
9 ft |
|
9 ft x Measurements not available |
|
Second Level |
Bedroom |
|
14 ft |
Measurements not available x 14 ft |
|
Main Level |
Bathroom |
6 ft |
|
6 ft x Measurements not available |
|
Main Level |
Laundry Room |
|
|
13'10 x 7'1 |
|
Main Level |
Family Room |
|
13 ft |
Measurements not available x 13 ft |
|
Main Level |
Den |
|
|
12'1 x 9'7 |
|
Main Level |
Kitchen |
13 ft |
17 ft |
13 ft x 17 ft |
|
Main Level |
Dining Room |
|
|
15'6 x 10'5 |
|
Main Level |
Living Room |
|
|
18'11 x 14'11 |
https://www.realtor.ca/real-estate/26836351/1987-fairway-dr-campbell-river-campbell-river-west


