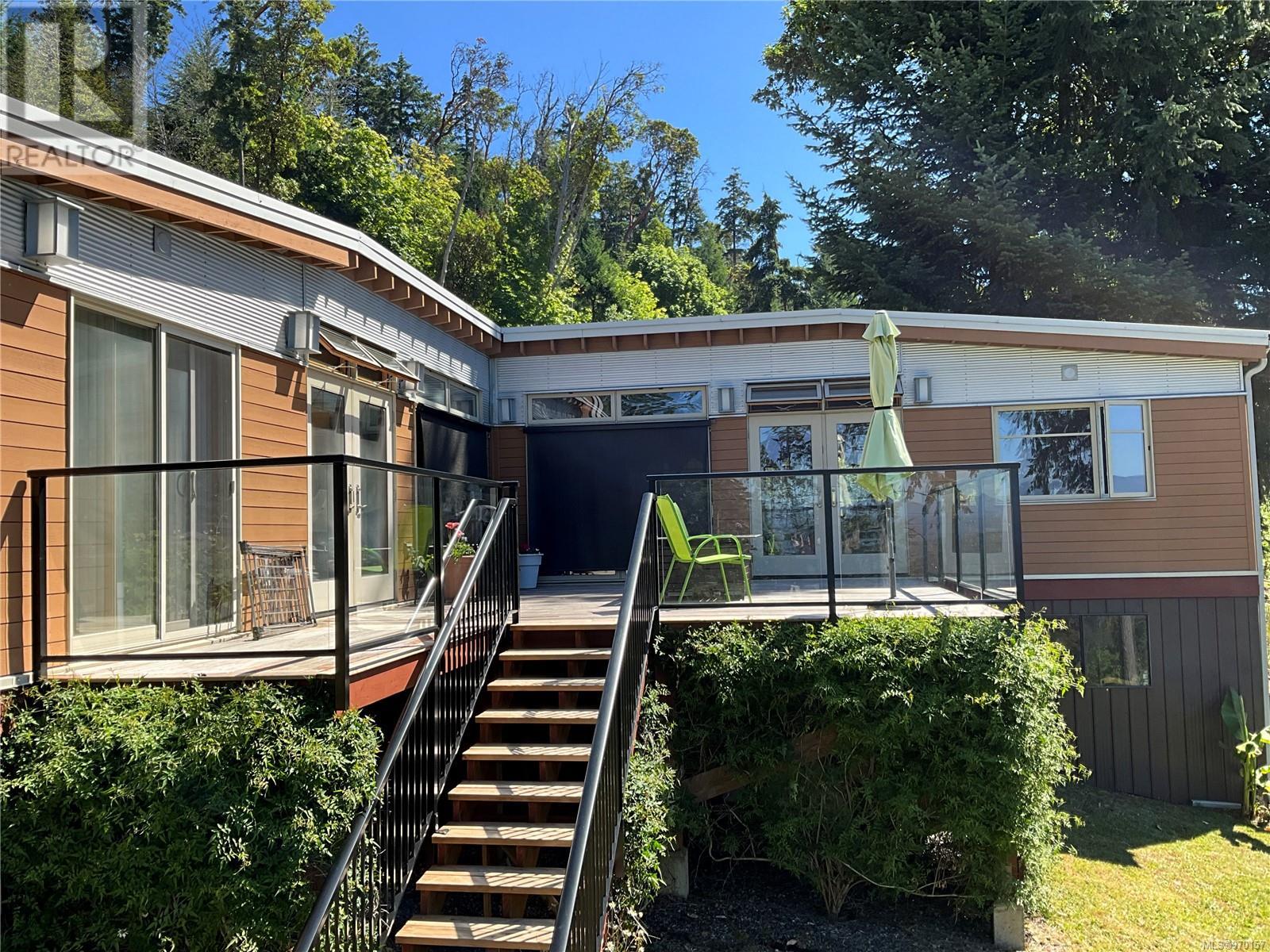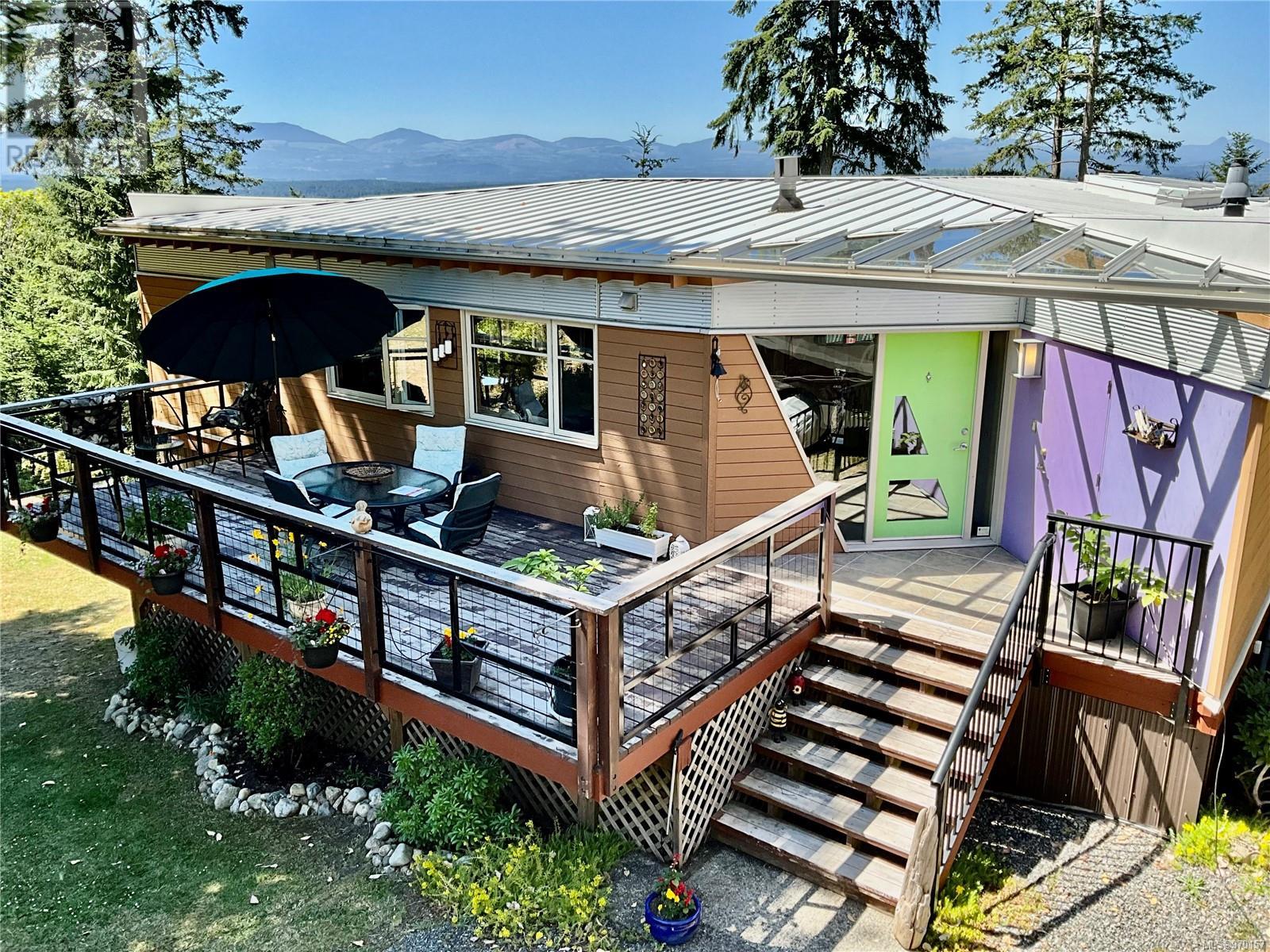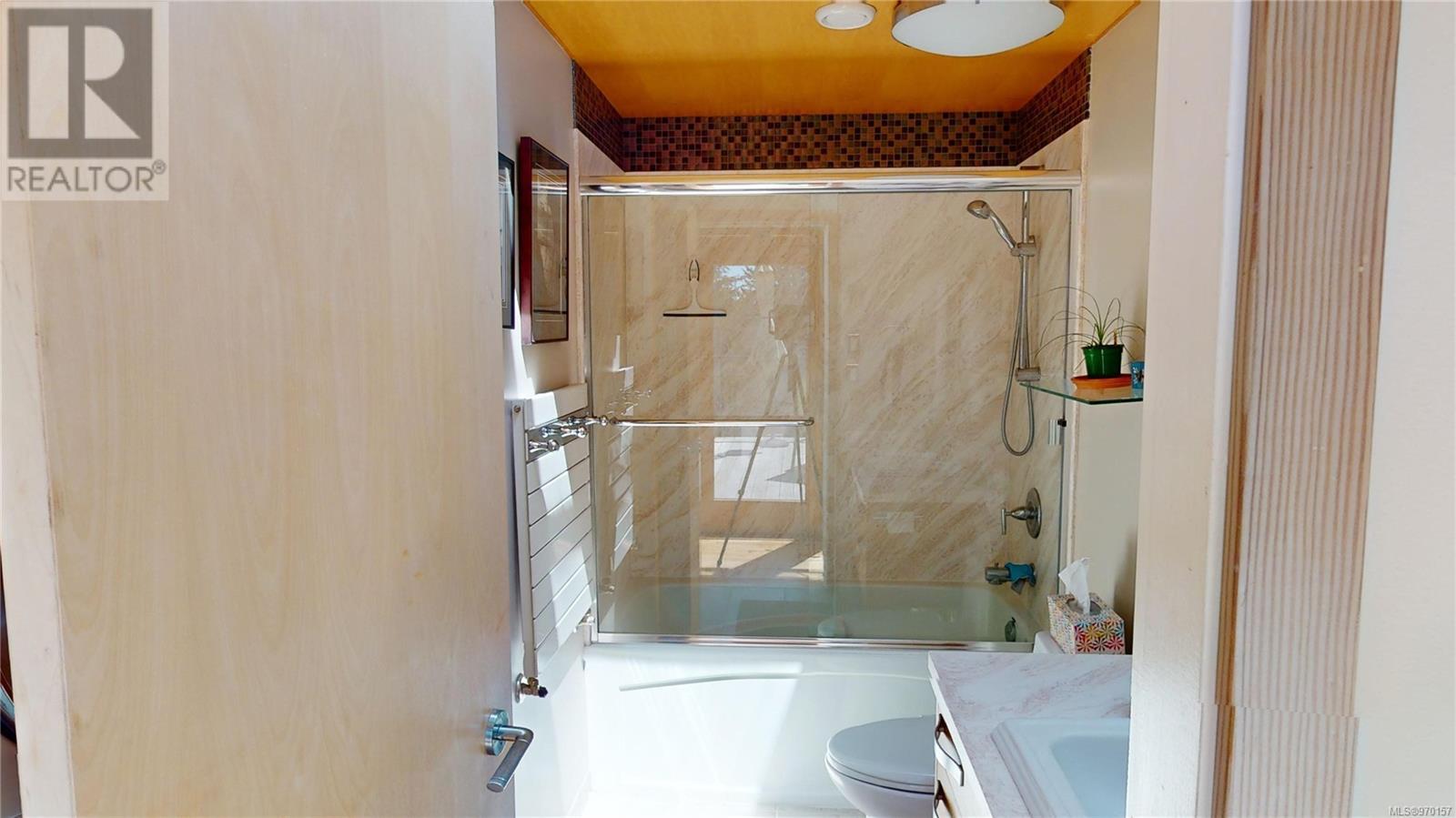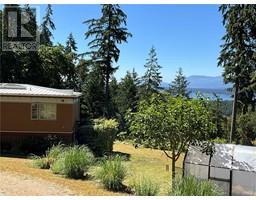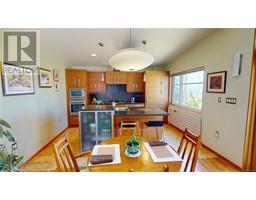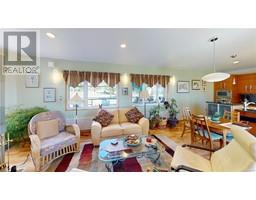2 Bedroom
2 Bathroom
1051 sqft
Contemporary
Fireplace
See Remarks
Hot Water
Acreage
$989,000
Welcome to over 5 glorious acres of sunny southern exposure enhanced with magnificent ocean and mountain views. This modern SMART home, with a compact footprint, was cleverly built and designed with the environment in mind, featuring eco-friendly solutions to reduce impact. The 2-bedroom, 2-bathroom home boasts engineered cork and cherry floors, a combination of metal and wood siding, a durable metal roof, and abundant skylights and floor-to-ceiling windows that flood the space with natural light. The kitchen is a chef's dream with high-end cabinets, beautiful countertops, and a central island. Enjoy the warmth of the propane fireplace and the efficiency of the hydronic (water-based) heating system. Solar panels provide sustainable energy, making this home both eco-conscious and cost-effective. This EcoFabulous Modular home, set on 5.26 south-facing acres, is a SMART package perfect for those seeking a rural property with plenty of natural light and stunning landscaping. (id:46227)
Property Details
|
MLS® Number
|
970157 |
|
Property Type
|
Single Family |
|
Neigbourhood
|
Gabriola Island |
|
Community Features
|
Pets Allowed, Family Oriented |
|
Features
|
Acreage, Private Setting, Irregular Lot Size, Other, Marine Oriented |
|
Parking Space Total
|
3 |
|
Plan
|
Vis6238 |
|
View Type
|
Mountain View, Ocean View |
Building
|
Bathroom Total
|
2 |
|
Bedrooms Total
|
2 |
|
Appliances
|
Refrigerator, Stove, Washer, Dryer |
|
Architectural Style
|
Contemporary |
|
Constructed Date
|
2010 |
|
Cooling Type
|
See Remarks |
|
Fireplace Present
|
Yes |
|
Fireplace Total
|
1 |
|
Heating Type
|
Hot Water |
|
Size Interior
|
1051 Sqft |
|
Total Finished Area
|
1051 Sqft |
|
Type
|
Manufactured Home |
Parking
Land
|
Access Type
|
Road Access |
|
Acreage
|
Yes |
|
Size Irregular
|
5.26 |
|
Size Total
|
5.26 Ac |
|
Size Total Text
|
5.26 Ac |
|
Zoning Type
|
Residential |
Rooms
| Level |
Type |
Length |
Width |
Dimensions |
|
Main Level |
Primary Bedroom |
|
|
12'1 x 13'2 |
|
Main Level |
Bathroom |
|
|
5'1 x 9'9 |
|
Main Level |
Bathroom |
|
|
4'10 x 9'9 |
|
Main Level |
Bedroom |
|
|
11'9 x 9'9 |
|
Main Level |
Entrance |
|
|
11'10 x 5'10 |
|
Main Level |
Living Room/dining Room |
|
|
13'0 x 18'8 |
|
Main Level |
Kitchen |
|
|
13'0 x 10'7 |
https://www.realtor.ca/real-estate/27163066/1985-seymour-rd-gabriola-island-gabriola-island




