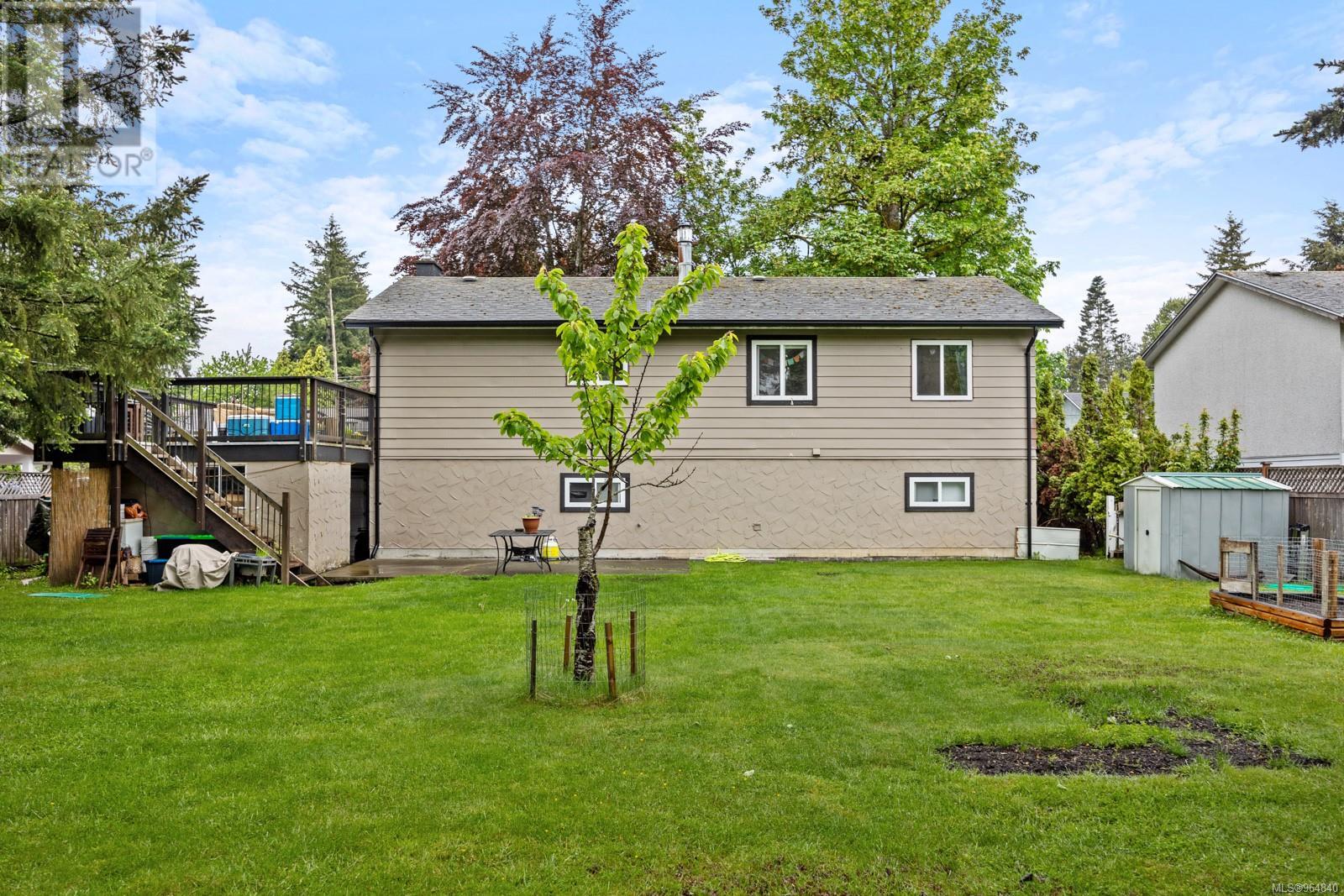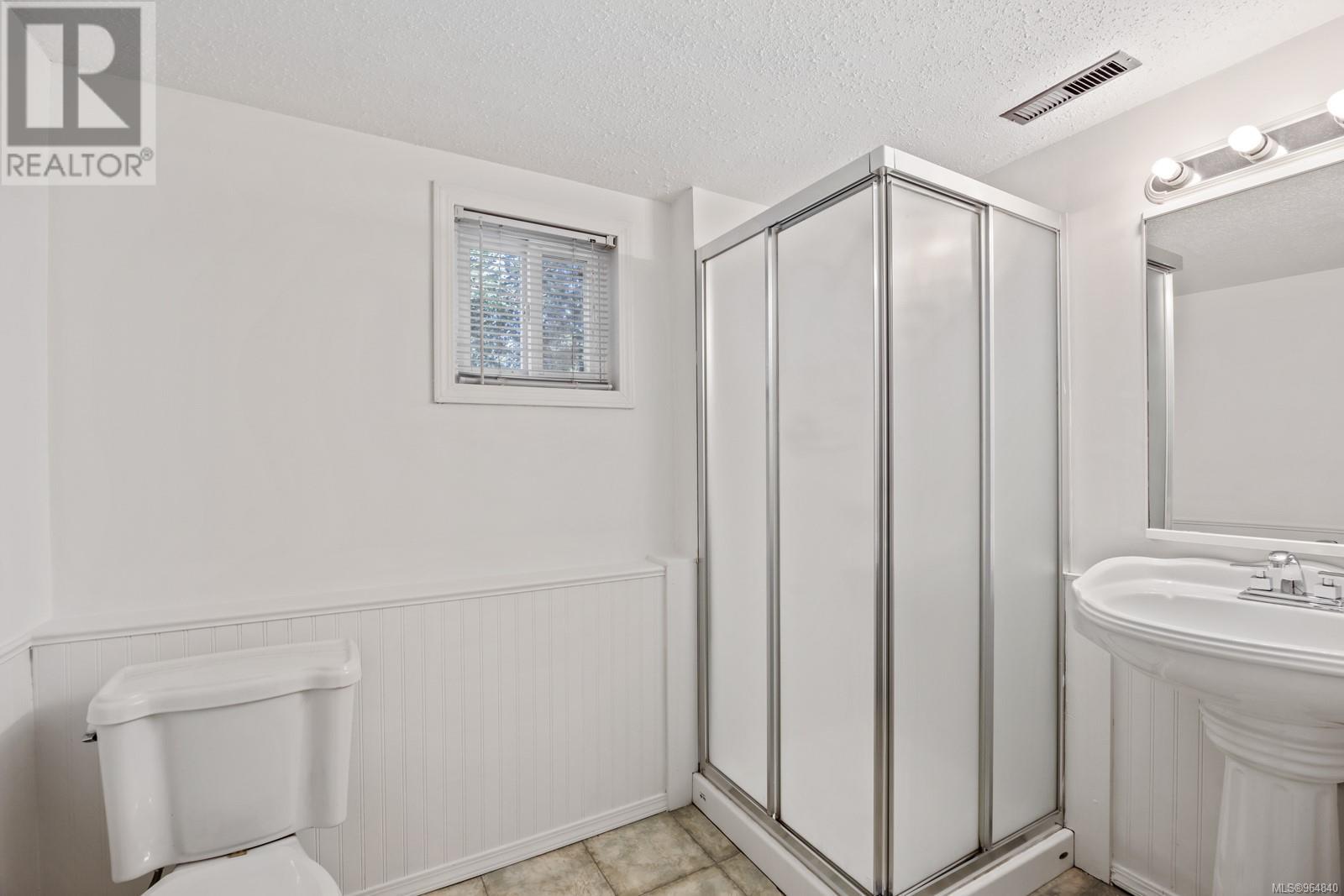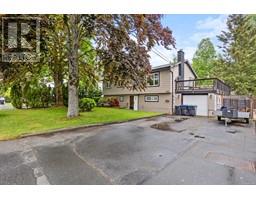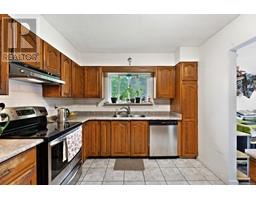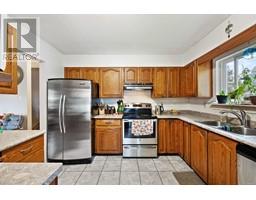1980 Urquhart Ave Courtenay, British Columbia V9N 3K9
5 Bedroom
2 Bathroom
2169 sqft
Fireplace
None
Baseboard Heaters, Forced Air
$725,000
This wonderful large home has room for the whole family with a bonus 2 bedroom suite downstairs. This total 5 bedroom, 2 bathroom home sits on a large lot of 0.22of an acre. Both units are warmed by the wood burning fireplaces and the upper level hosts a large deck with mountain views and RV parking. Home is tenanted and rented for $3150 total. Conveniently located close transit and all shopping. This house is just waiting for your personal touches to make it your own. Book your private showing today. (id:46227)
Property Details
| MLS® Number | 964840 |
| Property Type | Single Family |
| Neigbourhood | Courtenay City |
| Parking Space Total | 6 |
| Plan | Vip26753 |
Building
| Bathroom Total | 2 |
| Bedrooms Total | 5 |
| Constructed Date | 1977 |
| Cooling Type | None |
| Fireplace Present | Yes |
| Fireplace Total | 2 |
| Heating Fuel | Natural Gas |
| Heating Type | Baseboard Heaters, Forced Air |
| Size Interior | 2169 Sqft |
| Total Finished Area | 2169 Sqft |
| Type | House |
Land
| Acreage | No |
| Size Irregular | 9583 |
| Size Total | 9583 Sqft |
| Size Total Text | 9583 Sqft |
| Zoning Description | R2 |
| Zoning Type | Duplex |
Rooms
| Level | Type | Length | Width | Dimensions |
|---|---|---|---|---|
| Lower Level | Utility Room | 10'11 x 7'11 | ||
| Lower Level | Storage | 11'1 x 11'0 | ||
| Lower Level | Living Room/dining Room | 23'2 x 15'8 | ||
| Lower Level | Kitchen | 8'7 x 6'10 | ||
| Lower Level | Entrance | 8'10 x 5'7 | ||
| Lower Level | Bedroom | 11'10 x 11'0 | ||
| Lower Level | Bedroom | 10'11 x 14'0 | ||
| Lower Level | Bathroom | 5'9 x 8'0 | ||
| Main Level | Living Room | 25'3 x 11'5 | ||
| Main Level | Kitchen | 10'10 x 9'8 | ||
| Main Level | Bathroom | 6'2 x 8'2 | ||
| Main Level | Dining Room | 14'0 x 7'0 | ||
| Main Level | Primary Bedroom | 11'9 x 11'4 | ||
| Main Level | Bedroom | 10'11 x 8'7 | ||
| Main Level | Bedroom | 10'11 x 11'4 |
https://www.realtor.ca/real-estate/26933638/1980-urquhart-ave-courtenay-courtenay-city
























