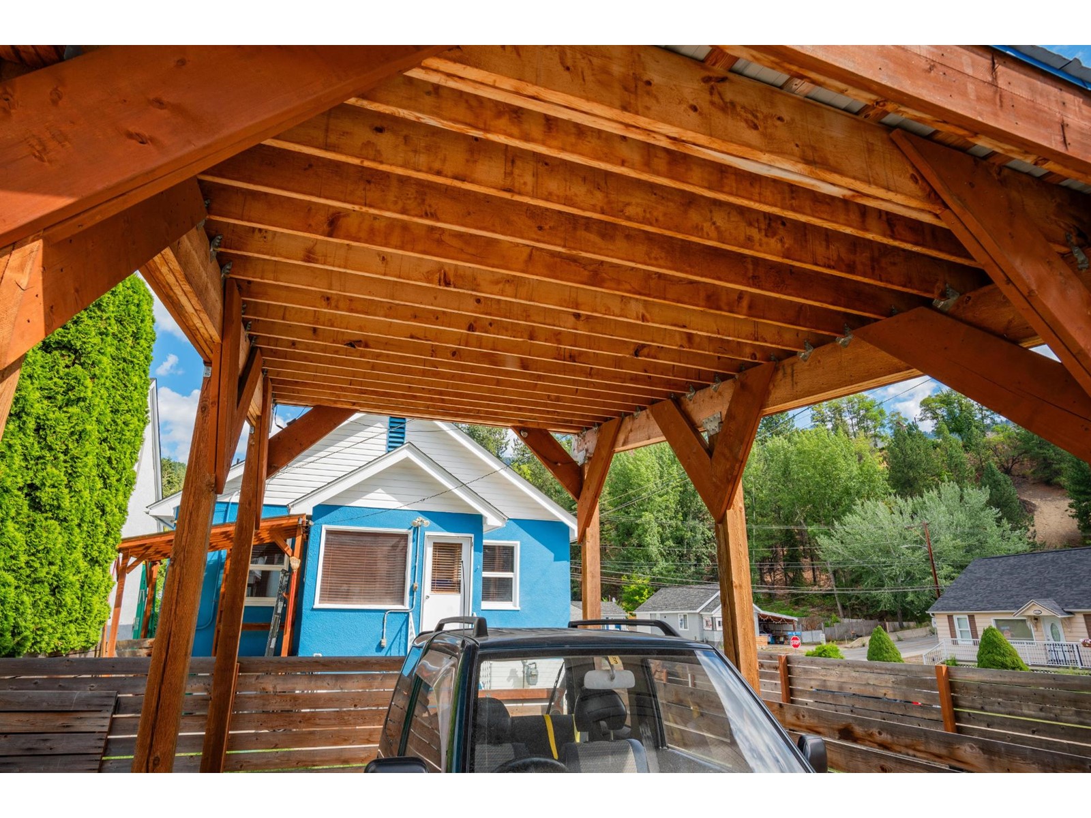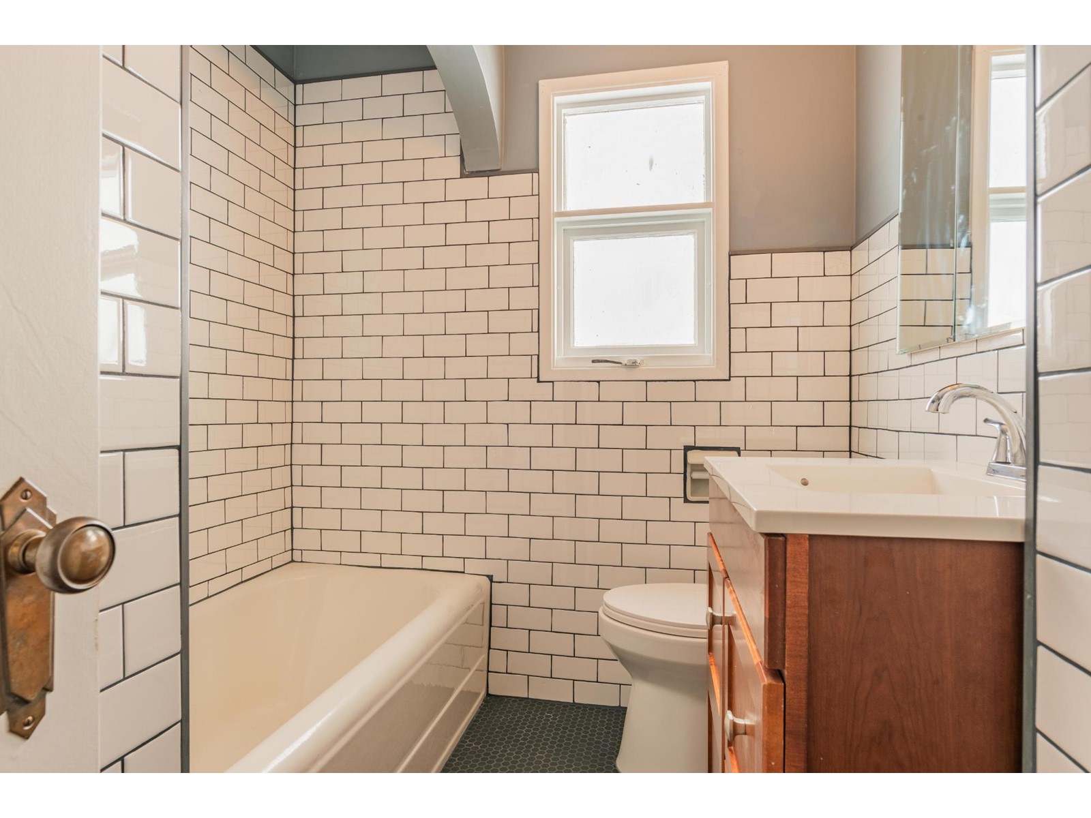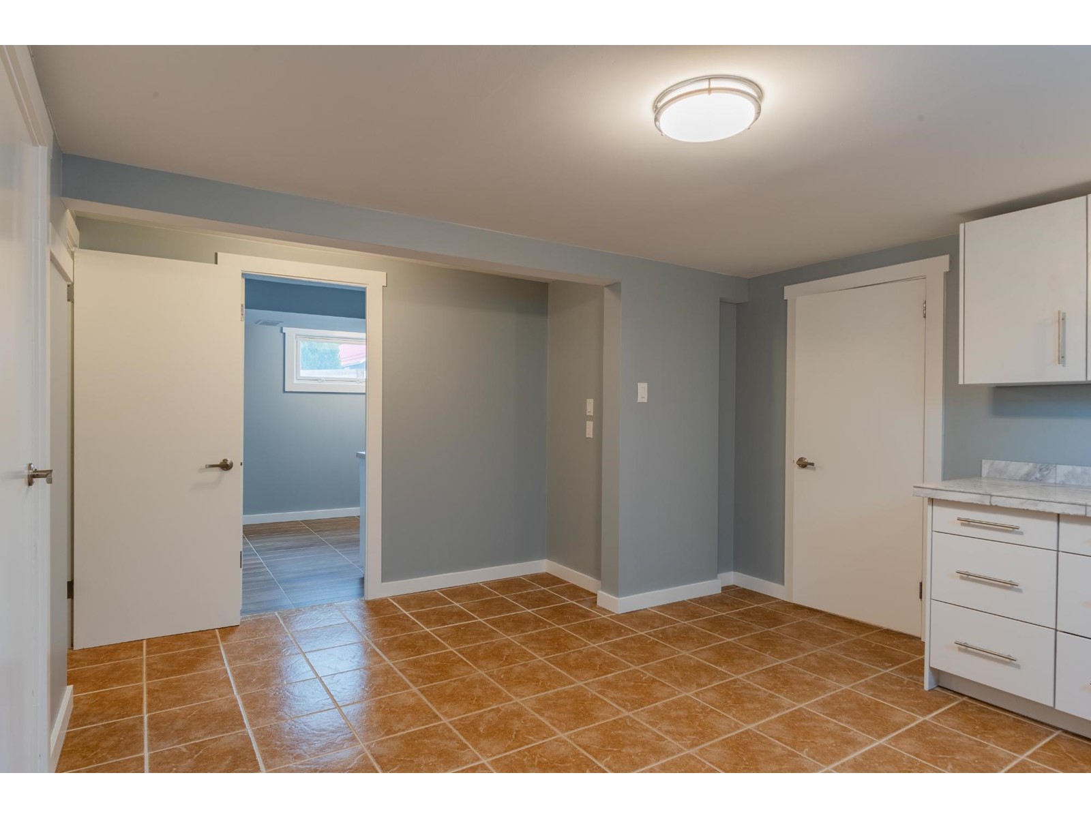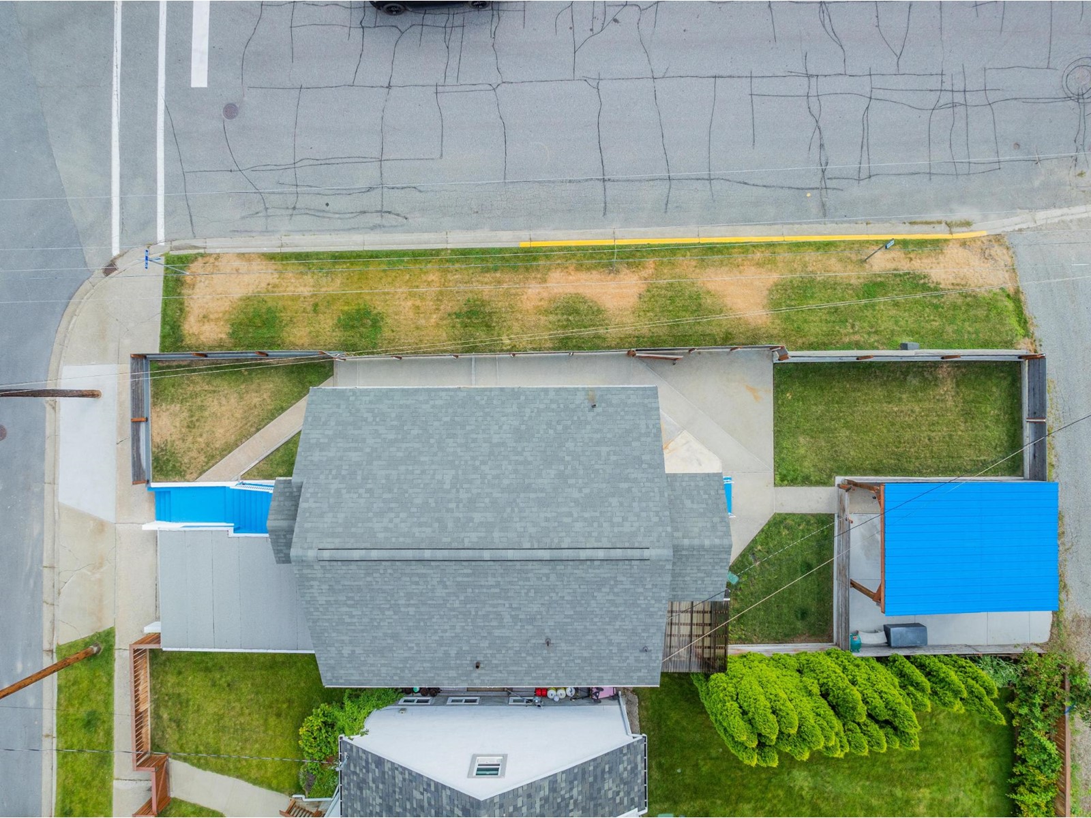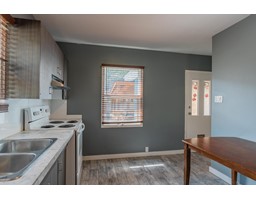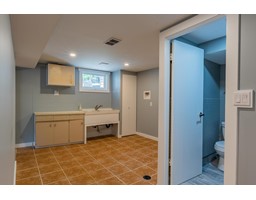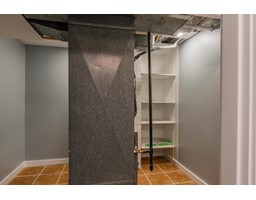4 Bedroom
2 Bathroom
1584 sqft
Central Air Conditioning
Forced Air
Underground Sprinkler
$496,000
Welcome to 1980 Fifth Ave in Trail BC- this freshly painted (up & down) 4 bedroom, 2 bathroom home is walking distance to the Trail Regional Hospital, Crowe Secondary School, St. Michael's Elementary School , a day care, Trail Aquatic & Leisure Centre, a bus stop, Safeway, and many other amenities. Walk inside from your off-street garage or off-street carport through the rear mudroom to find a newly updated kitchen with grey wood-grain tile floor and open concept kitchen dining room/living room. Into the hall you'll find a new 4 piece bathroom with wrap around subway tile and original porcelain tub, and two good sized bedrooms. Downstairs offers 2 bedroom with a full 3 piece updated bathroom, laundry room, and with a second entrance, the downstairs entrance offers great suite potential with the new kitchenette! Newer roof, high efficiency gas furnace with central air conditioning, and a brand new electric hot water tank have you covered mechanically. Outside has a great fenced yard, underground sprinklers, and off-street parking. (id:46227)
Property Details
|
MLS® Number
|
2478820 |
|
Property Type
|
Single Family |
|
Neigbourhood
|
Trail |
|
Community Name
|
Trail |
|
Parking Space Total
|
4 |
Building
|
Bathroom Total
|
2 |
|
Bedrooms Total
|
4 |
|
Basement Type
|
Full |
|
Constructed Date
|
1934 |
|
Construction Style Attachment
|
Detached |
|
Cooling Type
|
Central Air Conditioning |
|
Exterior Finish
|
Stucco |
|
Flooring Type
|
Mixed Flooring |
|
Heating Type
|
Forced Air |
|
Roof Material
|
Asphalt Shingle |
|
Roof Style
|
Unknown |
|
Size Interior
|
1584 Sqft |
|
Type
|
House |
|
Utility Water
|
Municipal Water |
Land
|
Acreage
|
No |
|
Landscape Features
|
Underground Sprinkler |
|
Sewer
|
Municipal Sewage System |
|
Size Irregular
|
0.08 |
|
Size Total
|
0.08 Ac|under 1 Acre |
|
Size Total Text
|
0.08 Ac|under 1 Acre |
|
Zoning Type
|
Residential |
Rooms
| Level |
Type |
Length |
Width |
Dimensions |
|
Basement |
Workshop |
|
|
10'0'' x 10'0'' |
|
Basement |
4pc Bathroom |
|
|
Measurements not available |
|
Basement |
Bedroom |
|
|
12'0'' x 10'0'' |
|
Basement |
Bedroom |
|
|
10'0'' x 10'0'' |
|
Basement |
Kitchen |
|
|
10'0'' x 10'0'' |
|
Main Level |
Bedroom |
|
|
10'0'' x 11'0'' |
|
Main Level |
Living Room |
|
|
10'0'' x 10'0'' |
|
Main Level |
4pc Bathroom |
|
|
Measurements not available |
|
Main Level |
Bedroom |
|
|
12'0'' x 10'0'' |
|
Main Level |
Dining Room |
|
|
6'0'' x 8'0'' |
|
Main Level |
Kitchen |
|
|
10'0'' x 12'0'' |
https://www.realtor.ca/real-estate/27249714/1980-fifth-avenue-trail-trail















