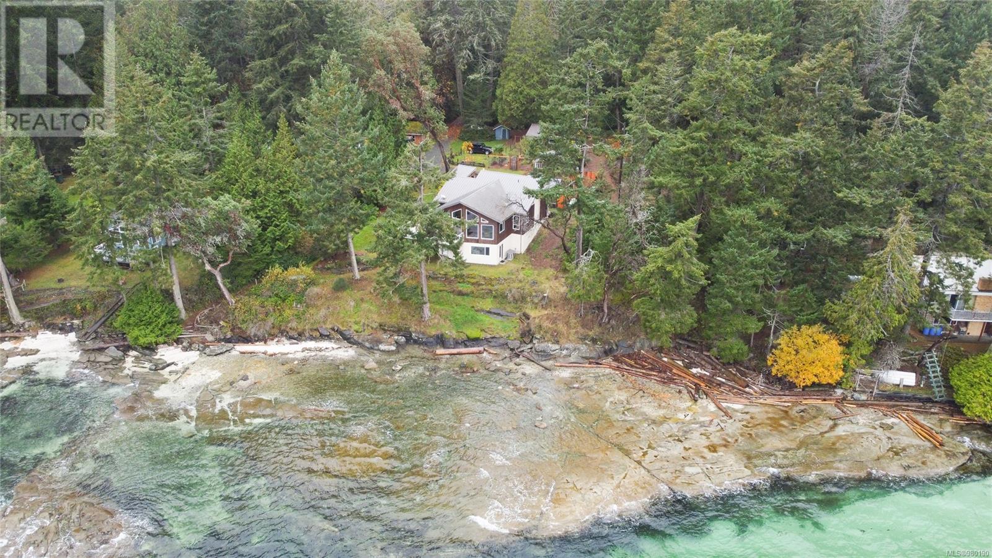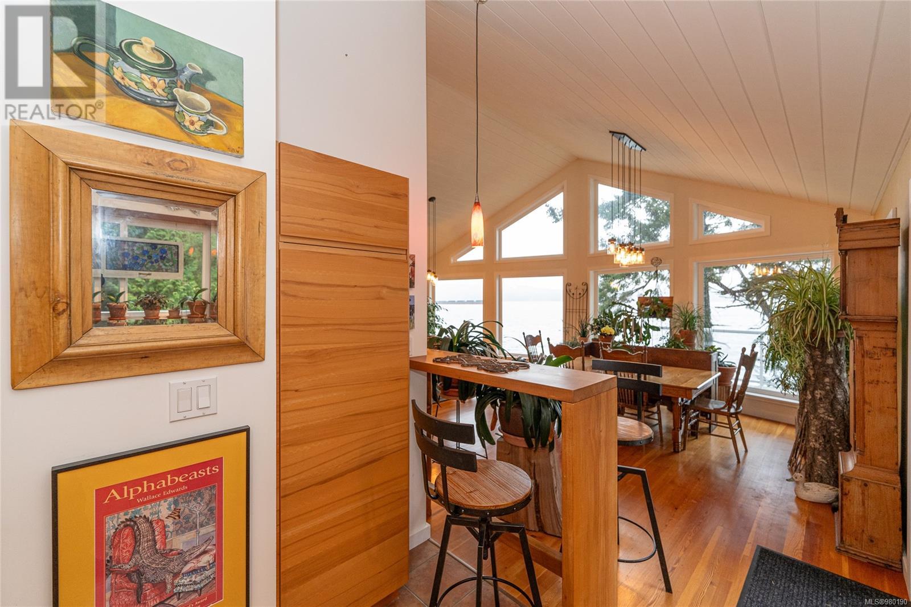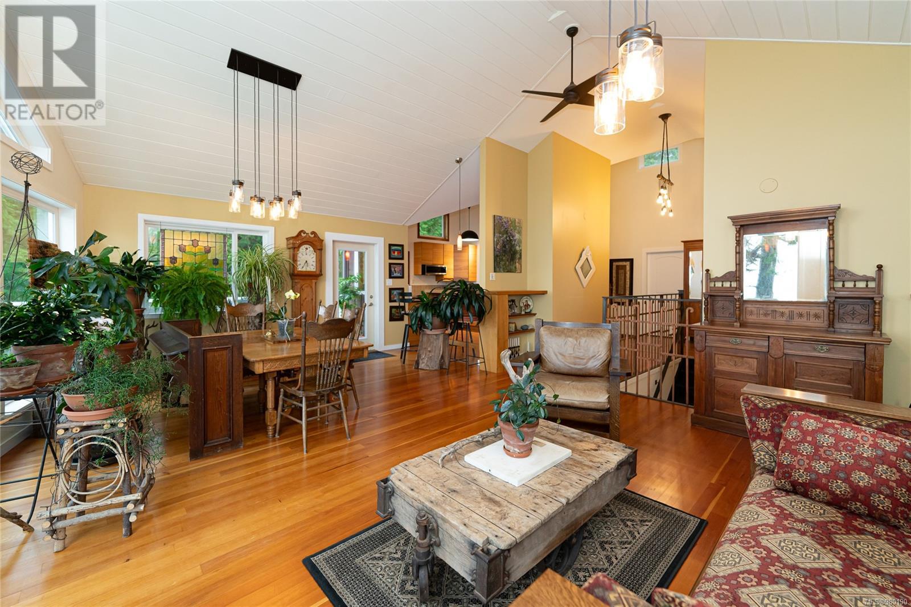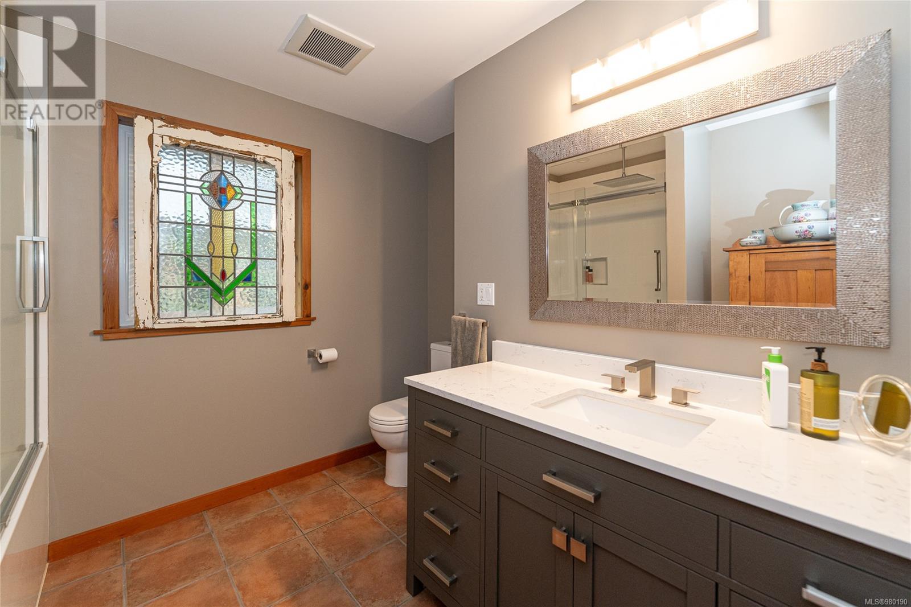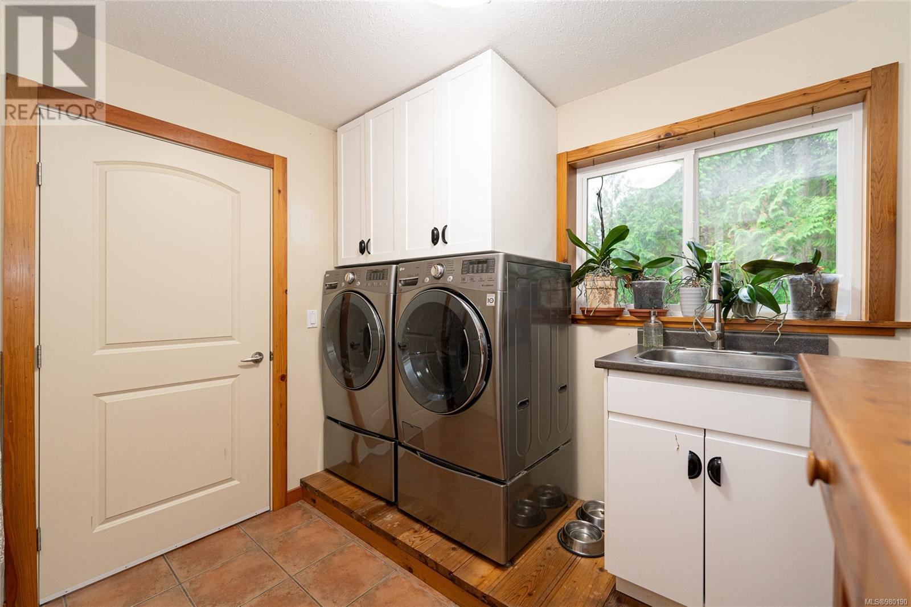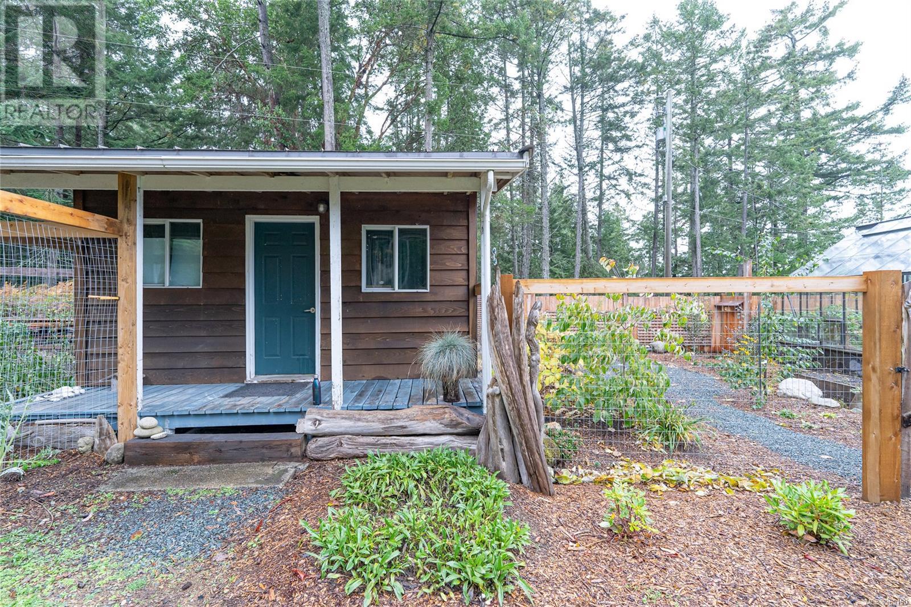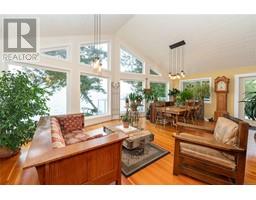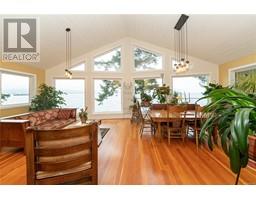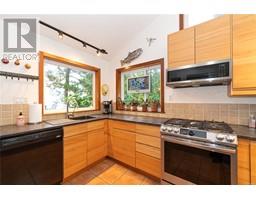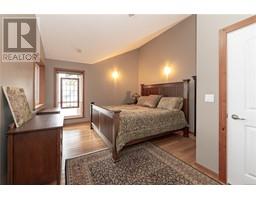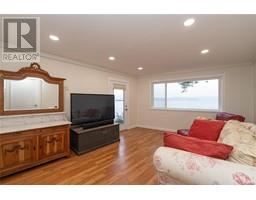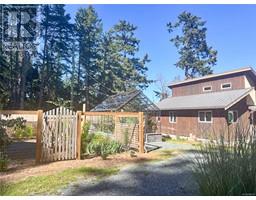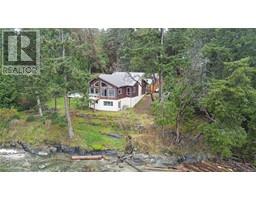3 Bedroom
2 Bathroom
2170 sqft
Westcoast
Fireplace
Air Conditioned
Heat Pump
Waterfront On Ocean
Acreage
$1,374,900
Waterfront 2.53 acres of walk on beachfront, 3 bdr, 2 bath home, plus detached studio, fabulous greenhouse on rock wall perimeter, detached double garage, & carport. This level lot is private, sunny with lots of useable space for projects, pets & hobbies. Built 2009 home has ocean vistas from every room, even the kitchen sink. Open plan living/dining area opens up onto a large deck overlooking the beachfront . Main floor master with a recently updated bathroom, has a large walk-in closet and gorgeous view. Fir floors throughout, newer laundry appliances, downstairs 2 rooms both have exterior doors but no closets. Detached studio currently used as a wine room, has a sink & water. Could be a great potting studio, spare guest suite, writers den? Heat pump, woodstove, dual water system for well & rainwater, 4 cisterns, great producing well, automatic propane generator, mooring anchor out front for your boat in the summer months, this home ticks a lot of boxes for the best of island living. (id:46227)
Property Details
|
MLS® Number
|
980190 |
|
Property Type
|
Single Family |
|
Neigbourhood
|
Thetis Island |
|
Features
|
Acreage, Private Setting, Other, Marine Oriented, Moorage |
|
Parking Space Total
|
10 |
|
Plan
|
Vip12796 |
|
Structure
|
Greenhouse, Shed, Workshop |
|
View Type
|
Mountain View, Ocean View |
|
Water Front Type
|
Waterfront On Ocean |
Building
|
Bathroom Total
|
2 |
|
Bedrooms Total
|
3 |
|
Architectural Style
|
Westcoast |
|
Constructed Date
|
2009 |
|
Cooling Type
|
Air Conditioned |
|
Fireplace Present
|
Yes |
|
Fireplace Total
|
1 |
|
Heating Fuel
|
Electric |
|
Heating Type
|
Heat Pump |
|
Size Interior
|
2170 Sqft |
|
Total Finished Area
|
2170 Sqft |
|
Type
|
House |
Land
|
Access Type
|
Road Access |
|
Acreage
|
Yes |
|
Size Irregular
|
2.43 |
|
Size Total
|
2.43 Ac |
|
Size Total Text
|
2.43 Ac |
|
Zoning Description
|
R1 |
|
Zoning Type
|
Residential |
Rooms
| Level |
Type |
Length |
Width |
Dimensions |
|
Lower Level |
Bathroom |
|
|
3-Piece |
|
Lower Level |
Bedroom |
|
|
16'1 x 12'3 |
|
Lower Level |
Bedroom |
|
|
16'1 x 12'3 |
|
Main Level |
Laundry Room |
|
|
9'5 x 8'4 |
|
Main Level |
Bathroom |
|
|
4-Piece |
|
Main Level |
Primary Bedroom |
|
|
17'5 x 13'0 |
|
Main Level |
Entrance |
|
|
17'5 x 16'5 |
|
Main Level |
Kitchen |
|
|
12'8 x 12'6 |
|
Main Level |
Dining Room |
|
|
18'2 x 13'3 |
|
Main Level |
Living Room |
|
|
16'0 x 12'3 |
|
Other |
Studio |
|
|
28' x 14' |
https://www.realtor.ca/real-estate/27619050/198-pilkey-point-rd-thetis-island-thetis-island



