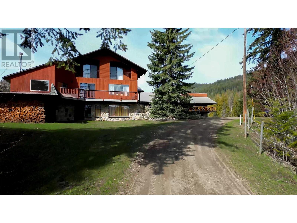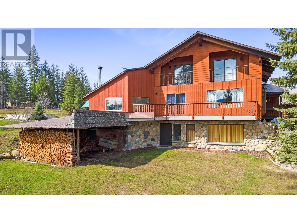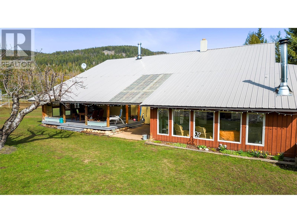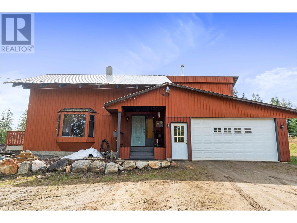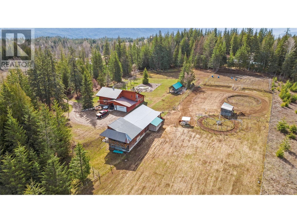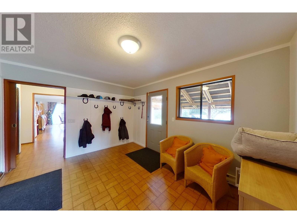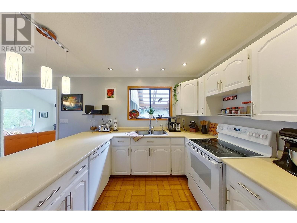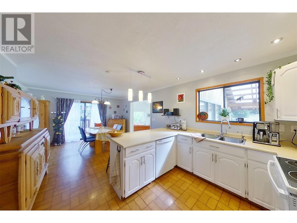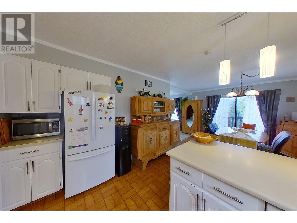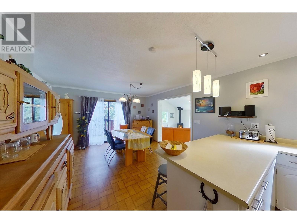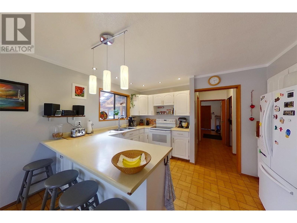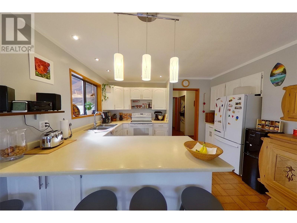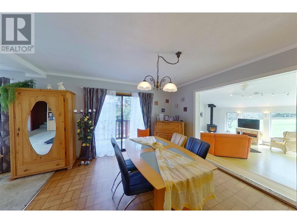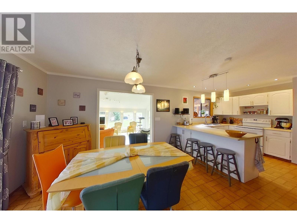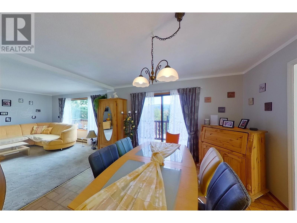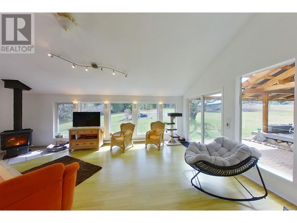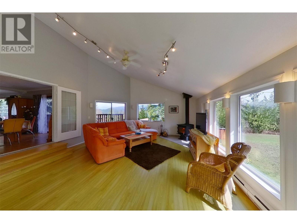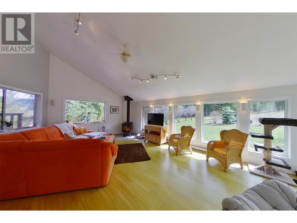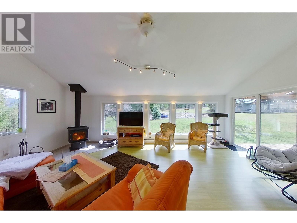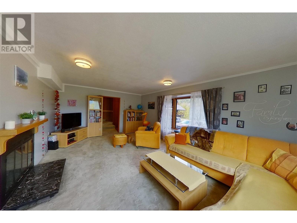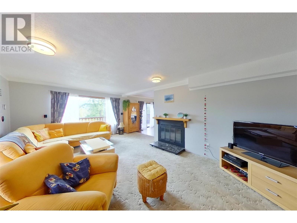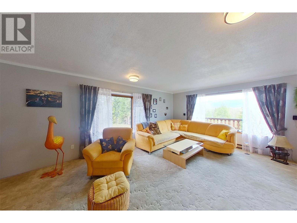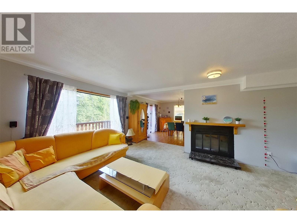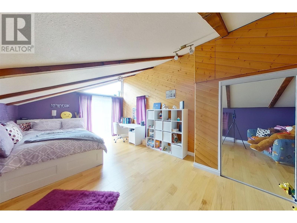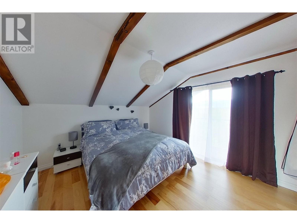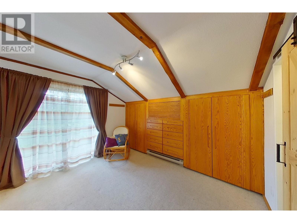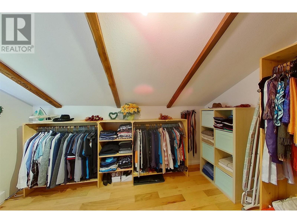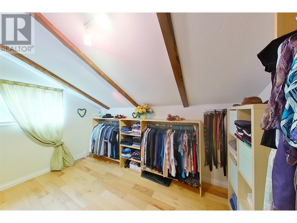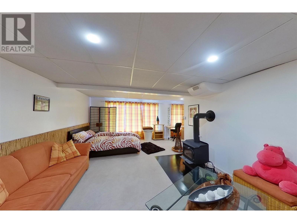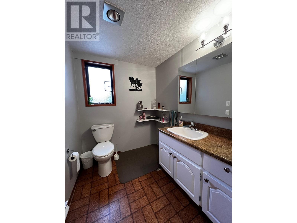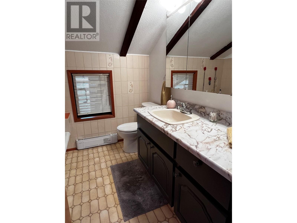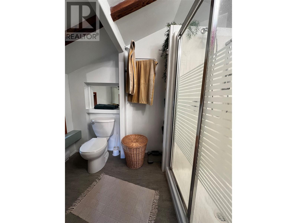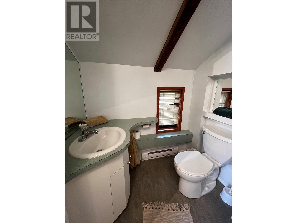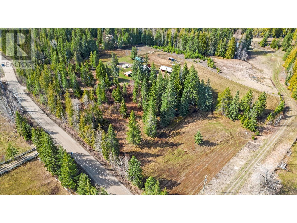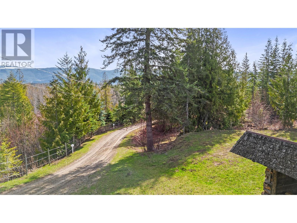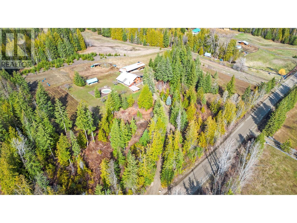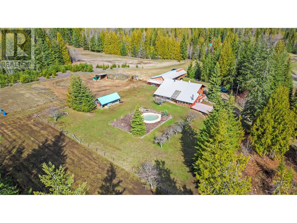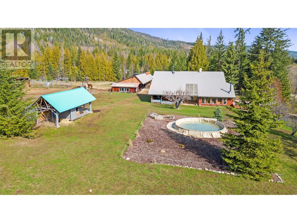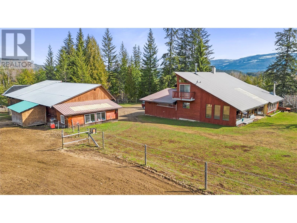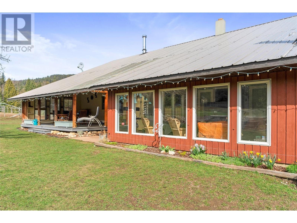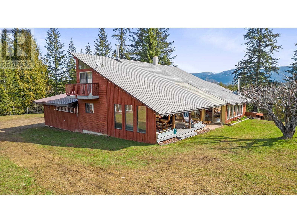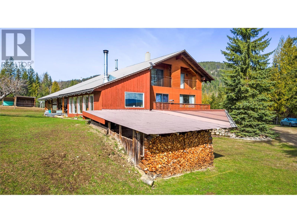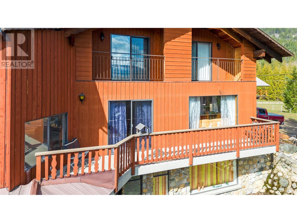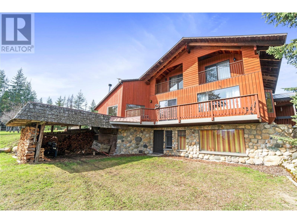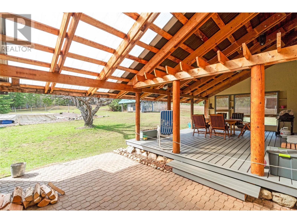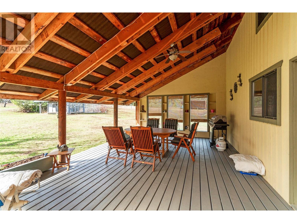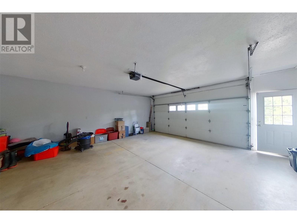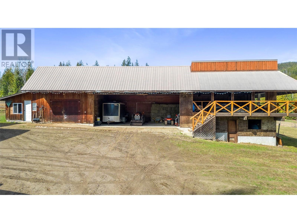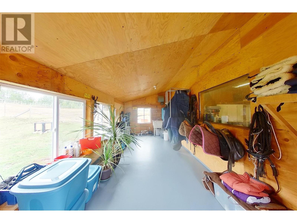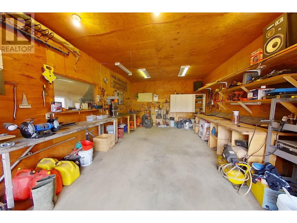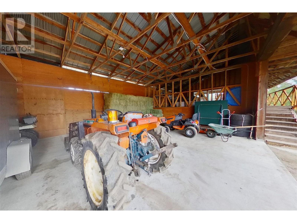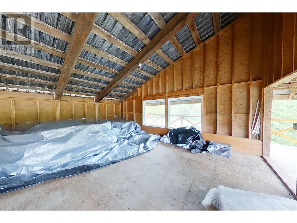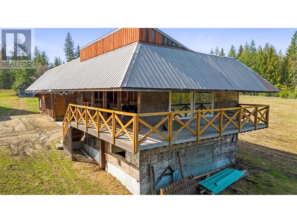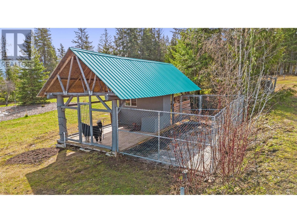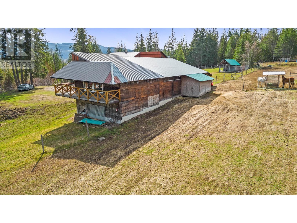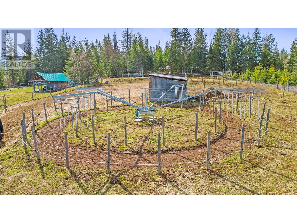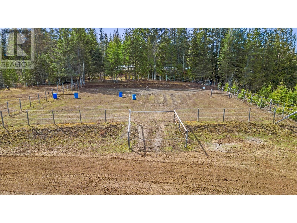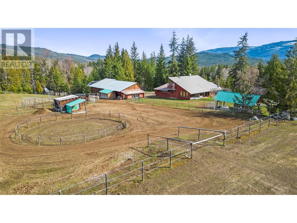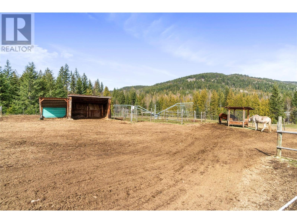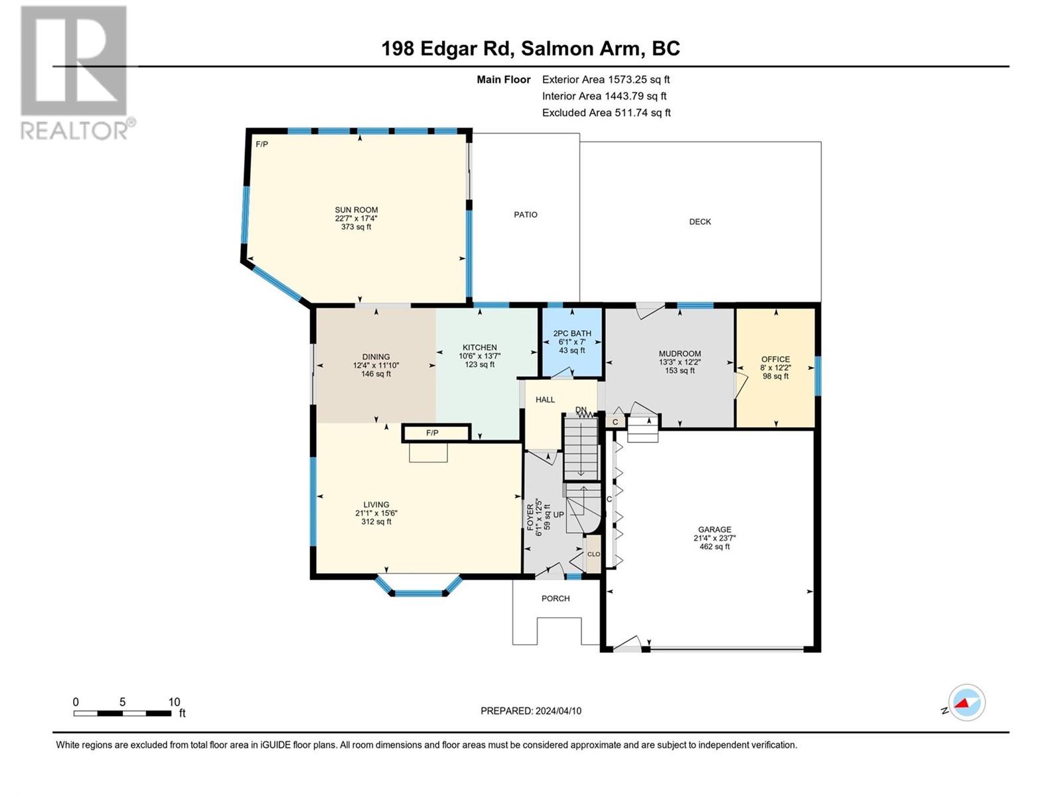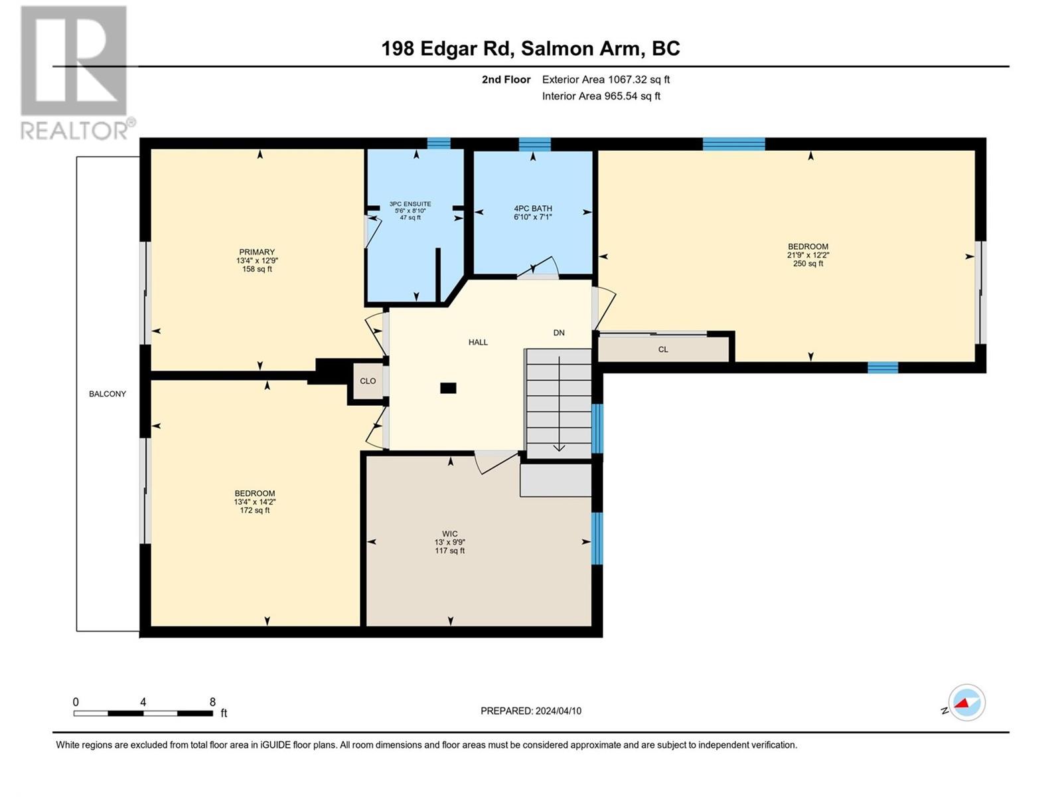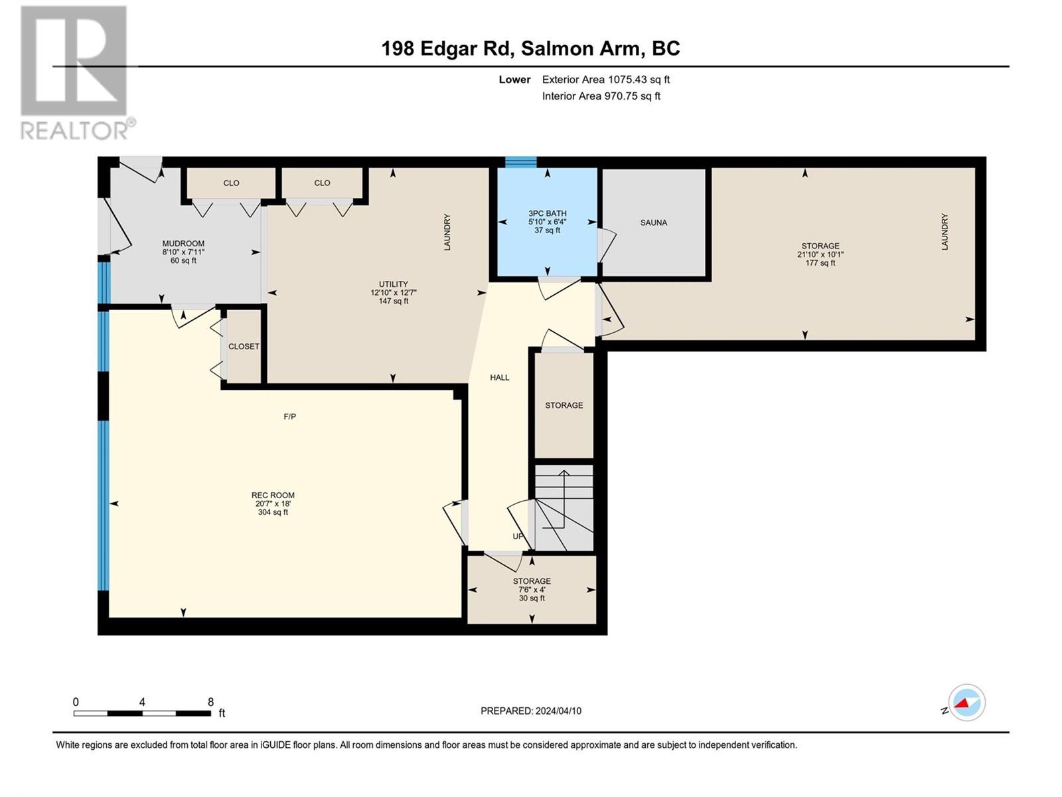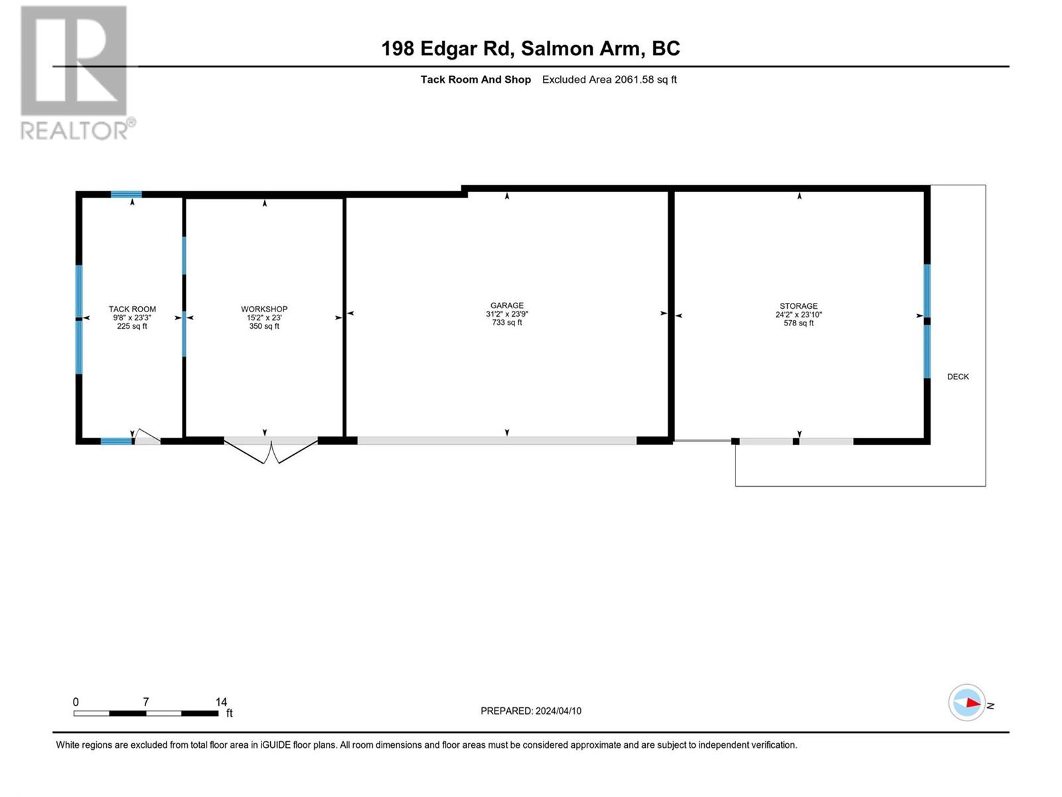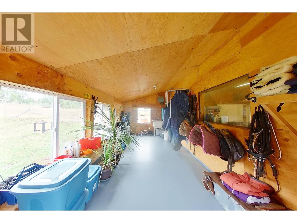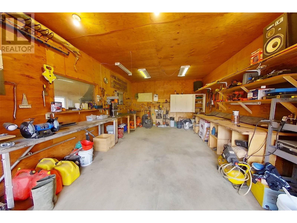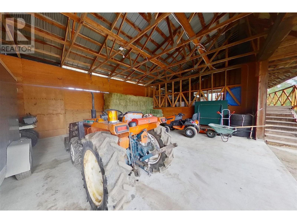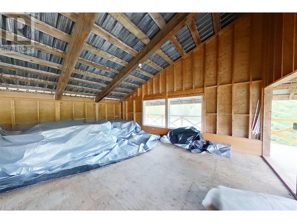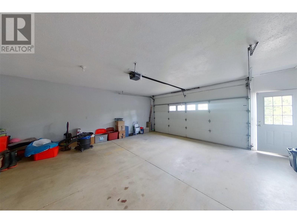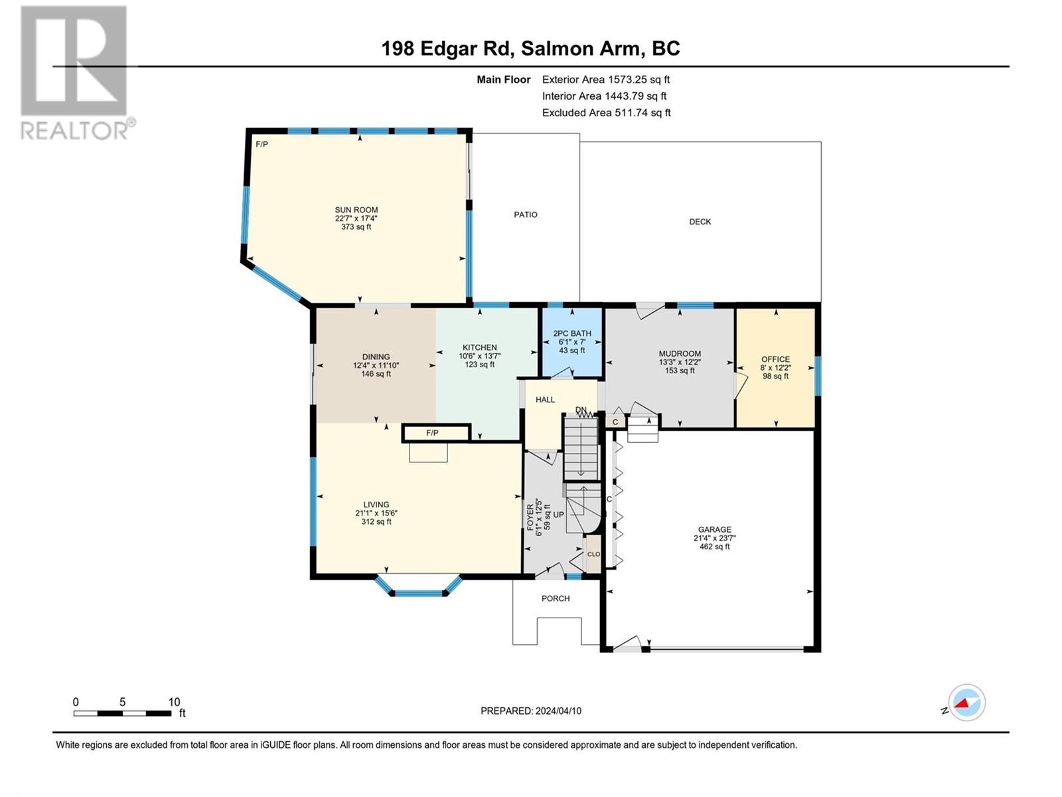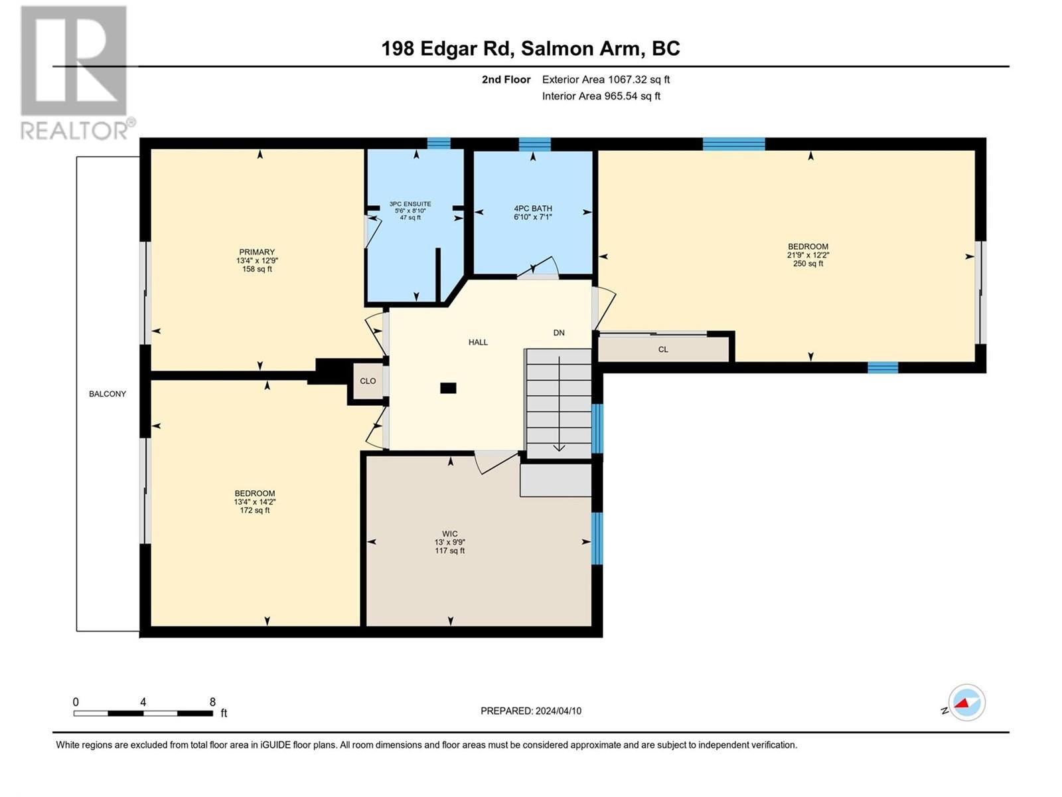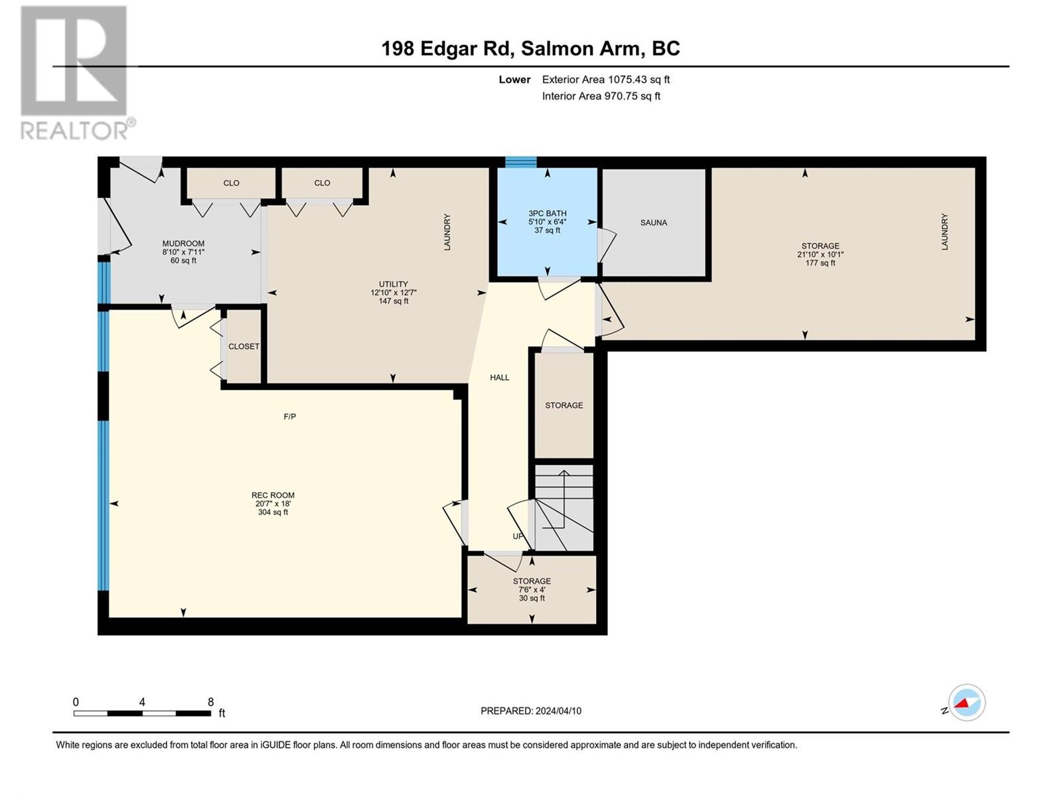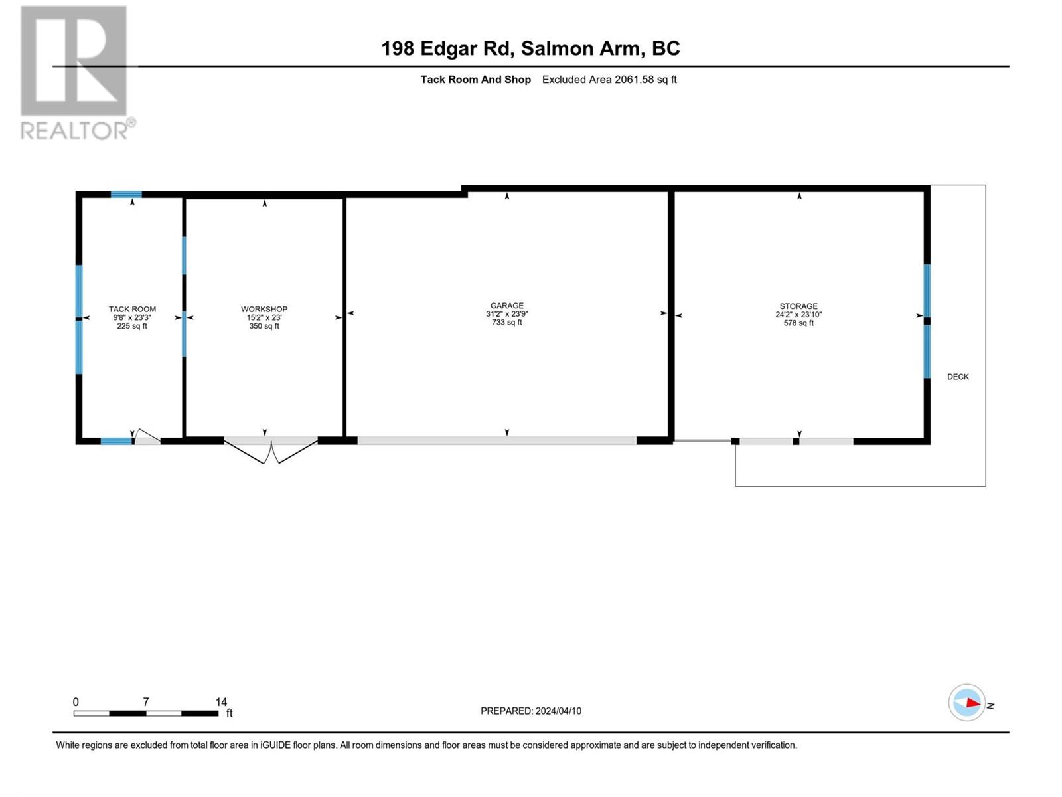3 Bedroom
4 Bathroom
3240 sqft
Above Ground Pool, Outdoor Pool
Baseboard Heaters
Acreage
$1,450,000
Private 7.27 acres, perfect for horse lovers. This property is fenced and cross-fencing allowing for pasture rotation. Inside, there are 3 bedrooms plus an office and 4 bathrooms plus a sauna. Enjoy the bright and spacious family room with a wall of windows to enjoy the light and wood stove to provide a cozy ambiance. The kitchen and dining room flow into the spacious living room which provides lots of space for entertaining. The upper floor features 3 bedrooms and 2 bathrooms plus a large walk in closet with organizing racks and shelving. The lower level has a large rec room and ample storage. Outside you will find an above ground swimming pool to cool off on hot summer days. Additional features include a tack room, wired shop, covered parking, and a double garage. Plenty of outdoor storage is available. Located near Larch Hills Nordic area, offering trails for year-round exploration or your skis, bikes or on foot. (id:46227)
Property Details
|
MLS® Number
|
10309797 |
|
Property Type
|
Single Family |
|
Neigbourhood
|
SE Salmon Arm |
|
Parking Space Total
|
2 |
|
Pool Type
|
Above Ground Pool, Outdoor Pool |
Building
|
Bathroom Total
|
4 |
|
Bedrooms Total
|
3 |
|
Constructed Date
|
1983 |
|
Construction Style Attachment
|
Detached |
|
Half Bath Total
|
1 |
|
Heating Type
|
Baseboard Heaters |
|
Stories Total
|
2 |
|
Size Interior
|
3240 Sqft |
|
Type
|
House |
|
Utility Water
|
Dug Well |
Parking
|
See Remarks
|
|
|
Covered
|
|
|
Attached Garage
|
2 |
|
Oversize
|
|
|
R V
|
|
Land
|
Acreage
|
Yes |
|
Sewer
|
Septic Tank |
|
Size Irregular
|
7.26 |
|
Size Total
|
7.26 Ac|5 - 10 Acres |
|
Size Total Text
|
7.26 Ac|5 - 10 Acres |
|
Zoning Type
|
Unknown |
Rooms
| Level |
Type |
Length |
Width |
Dimensions |
|
Second Level |
Full Bathroom |
|
|
7'1'' x 6'10'' |
|
Second Level |
Bedroom |
|
|
12'2'' x 21'9'' |
|
Second Level |
Bedroom |
|
|
14'2'' x 13'4'' |
|
Second Level |
Full Ensuite Bathroom |
|
|
8'10'' x 5'6'' |
|
Second Level |
Primary Bedroom |
|
|
12'9'' x 13'4'' |
|
Lower Level |
Full Bathroom |
|
|
Measurements not available |
|
Lower Level |
Recreation Room |
|
|
18' x 20'7'' |
|
Main Level |
Partial Bathroom |
|
|
7' x 6'1'' |
|
Main Level |
Other |
|
|
23'7'' x 21'4'' |
|
Main Level |
Mud Room |
|
|
12'2'' x 13'3'' |
|
Main Level |
Office |
|
|
12'2'' x 8' |
|
Main Level |
Sunroom |
|
|
17'4'' x 22'7'' |
|
Main Level |
Living Room |
|
|
15'6'' x 21'1'' |
|
Main Level |
Dining Room |
|
|
11'10'' x 12'4'' |
|
Main Level |
Kitchen |
|
|
13'7'' x 10'6'' |
https://www.realtor.ca/real-estate/26740395/198-edgar-road-salmon-arm-se-salmon-arm


