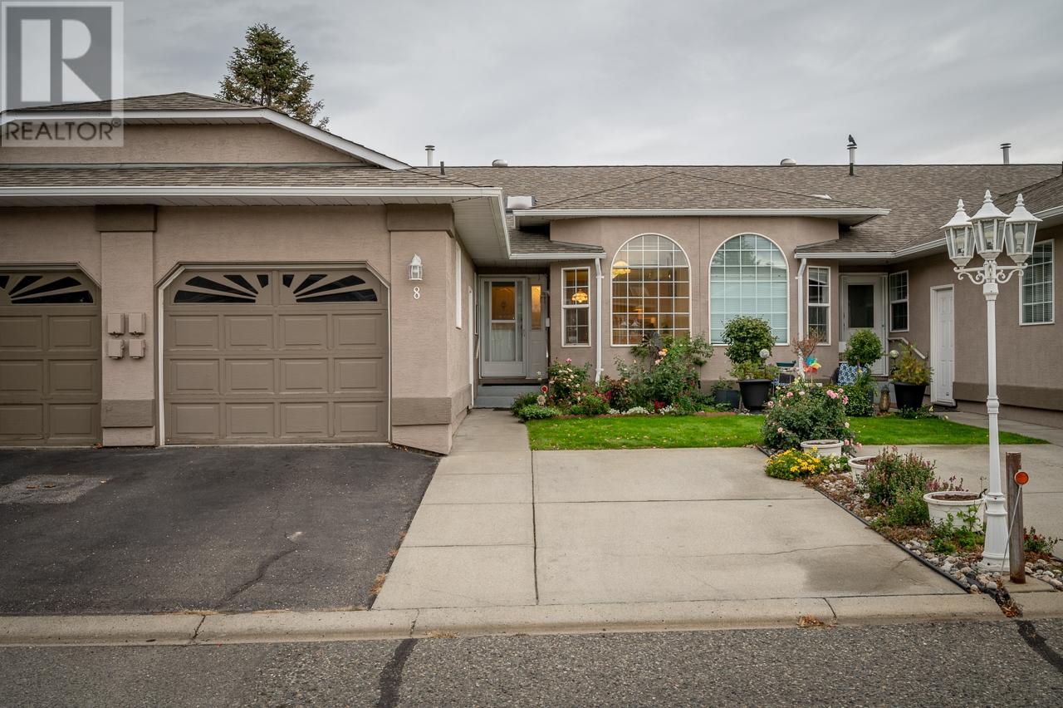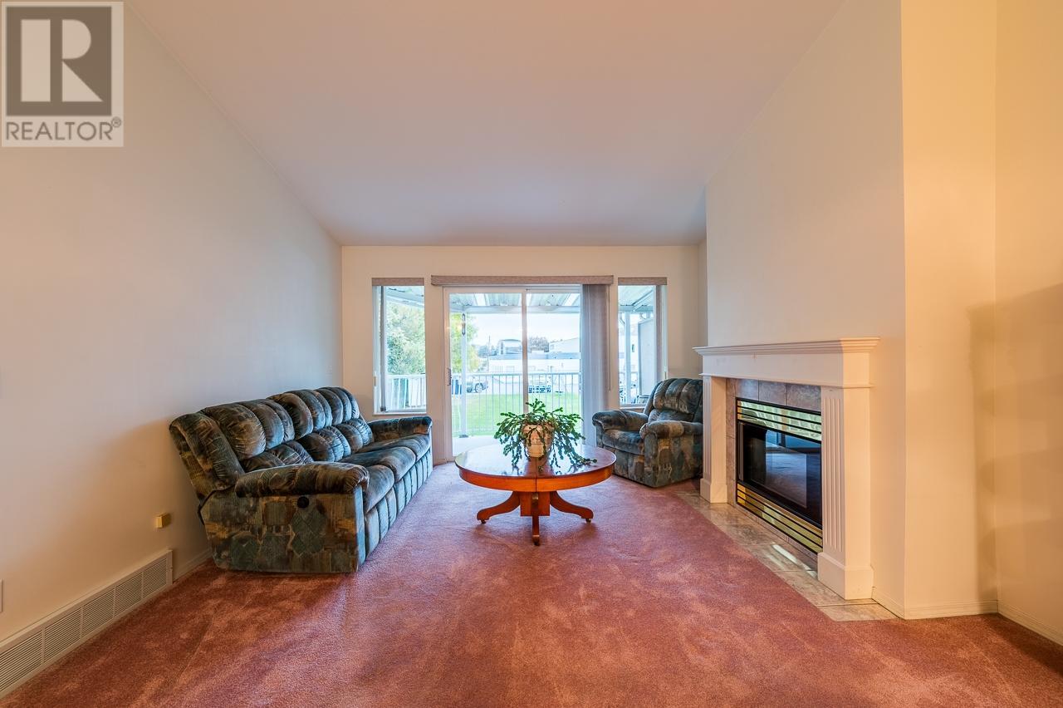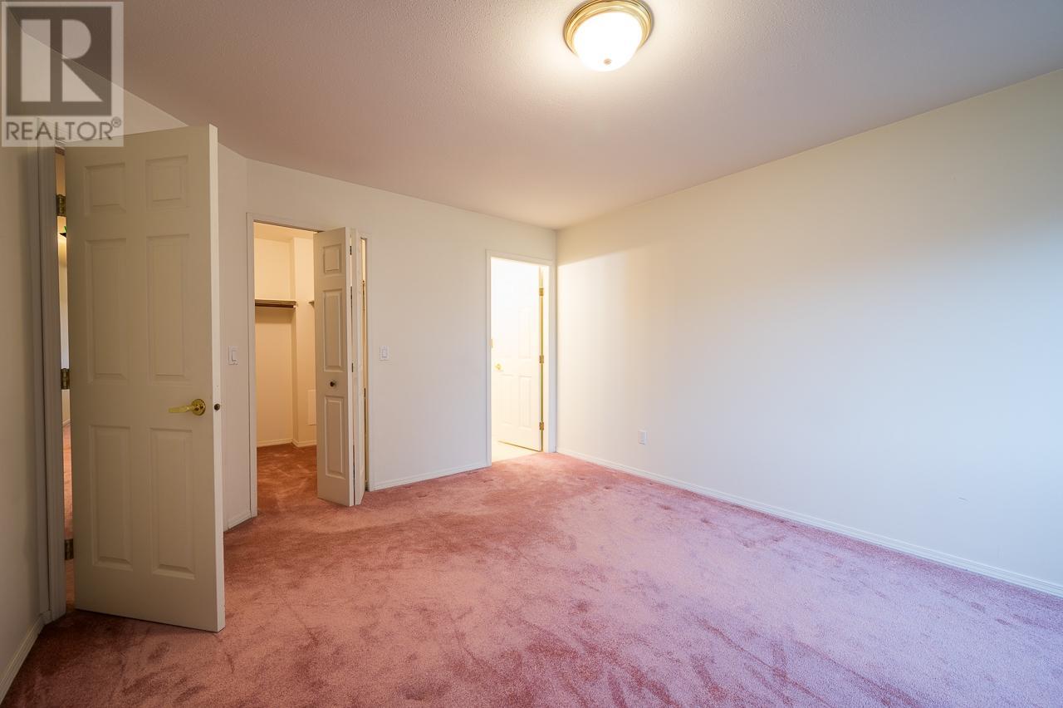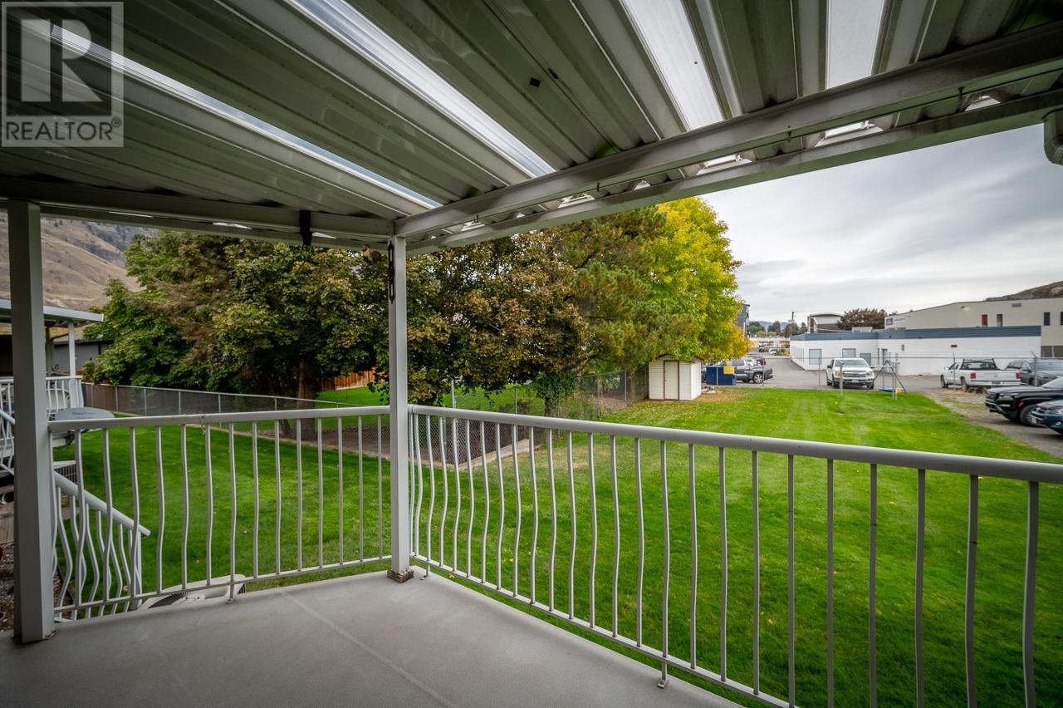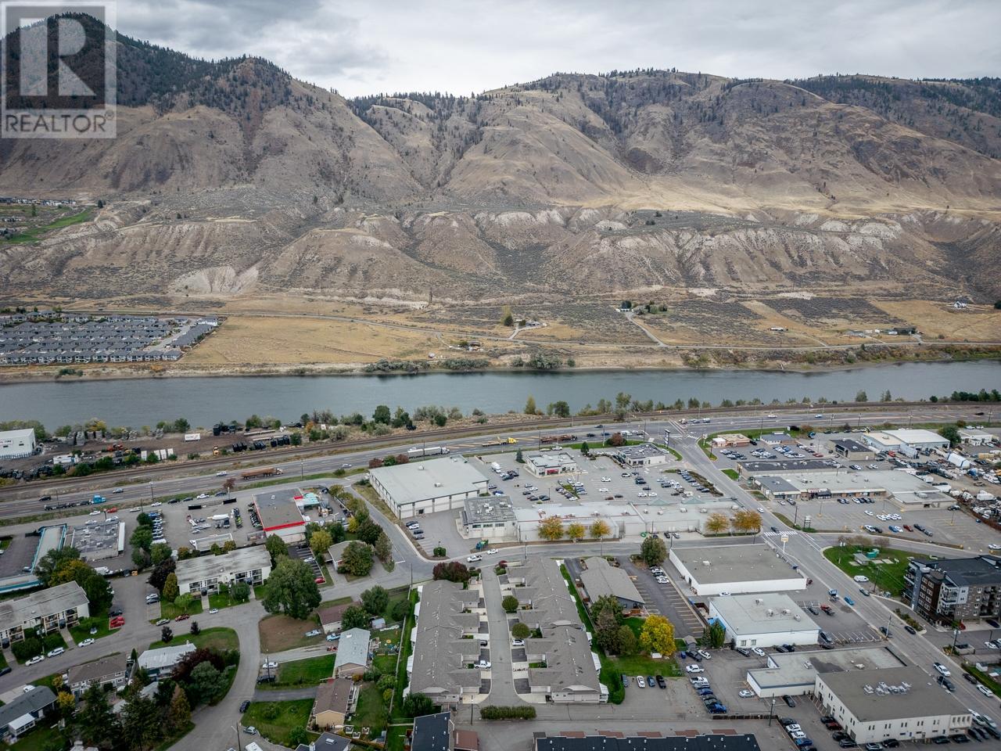1975 Curlew Road Unit# 8 Kamloops, British Columbia V2C 4H9
$514,900Maintenance, Insurance, Property Management
$390 Monthly
Maintenance, Insurance, Property Management
$390 MonthlyWelcome to Unit 8 in Curlew Gardens located in Valleyview. A 55+ 18 unit townhome complex that is close to amenities and is perfect for retirement living This well maintained rancher boasts an inviting main floor design with a spacious living room, kitchen and dining room. Additionally, on the main floor are two bedrooms, laundry and bathrooms with the master having a 4pc ensuite and walk in closet. Patio doors open to the covered deck that overlooks the large grassed area and playground. Single garage has ample room for your vehicle and even a possible work bench. Plus the driveway provides plenty of parking front and side. Downstairs is a generous unfinished basement ready for your updating or to have for extra storage. Call today for your private showing. All measurements are approximate. (id:46227)
Property Details
| MLS® Number | 181300 |
| Property Type | Single Family |
| Neigbourhood | Valleyview |
| Community Name | CURLEW GARDENS |
| Amenities Near By | Park, Recreation, Shopping |
| Features | Level Lot |
| Parking Space Total | 1 |
Building
| Bathroom Total | 2 |
| Bedrooms Total | 2 |
| Appliances | Range, Refrigerator, Dishwasher, Washer & Dryer |
| Architectural Style | Ranch |
| Basement Type | Full |
| Constructed Date | 1993 |
| Construction Style Attachment | Attached |
| Cooling Type | Central Air Conditioning |
| Exterior Finish | Stucco |
| Fireplace Fuel | Gas |
| Fireplace Present | Yes |
| Fireplace Type | Unknown |
| Flooring Type | Mixed Flooring |
| Half Bath Total | 1 |
| Heating Type | Forced Air |
| Roof Material | Asphalt Shingle |
| Roof Style | Unknown |
| Size Interior | 2346 Sqft |
| Type | Row / Townhouse |
| Utility Water | Municipal Water |
Parking
| See Remarks | |
| Attached Garage | 1 |
Land
| Access Type | Easy Access |
| Acreage | No |
| Land Amenities | Park, Recreation, Shopping |
| Landscape Features | Landscaped, Level |
| Sewer | Municipal Sewage System |
| Size Total | 0|under 1 Acre |
| Size Total Text | 0|under 1 Acre |
| Zoning Type | Unknown |
Rooms
| Level | Type | Length | Width | Dimensions |
|---|---|---|---|---|
| Main Level | Dining Nook | 8'0'' x 8'0'' | ||
| Main Level | Primary Bedroom | 12'0'' x 15'0'' | ||
| Main Level | Living Room | 13'0'' x 17'0'' | ||
| Main Level | Dining Room | 13'0'' x 10'0'' | ||
| Main Level | Bedroom | 11'0'' x 10'0'' | ||
| Main Level | Full Ensuite Bathroom | Measurements not available | ||
| Main Level | Kitchen | 10'0'' x 12'0'' | ||
| Main Level | Full Bathroom | Measurements not available |
https://www.realtor.ca/real-estate/27518125/1975-curlew-road-unit-8-kamloops-valleyview


