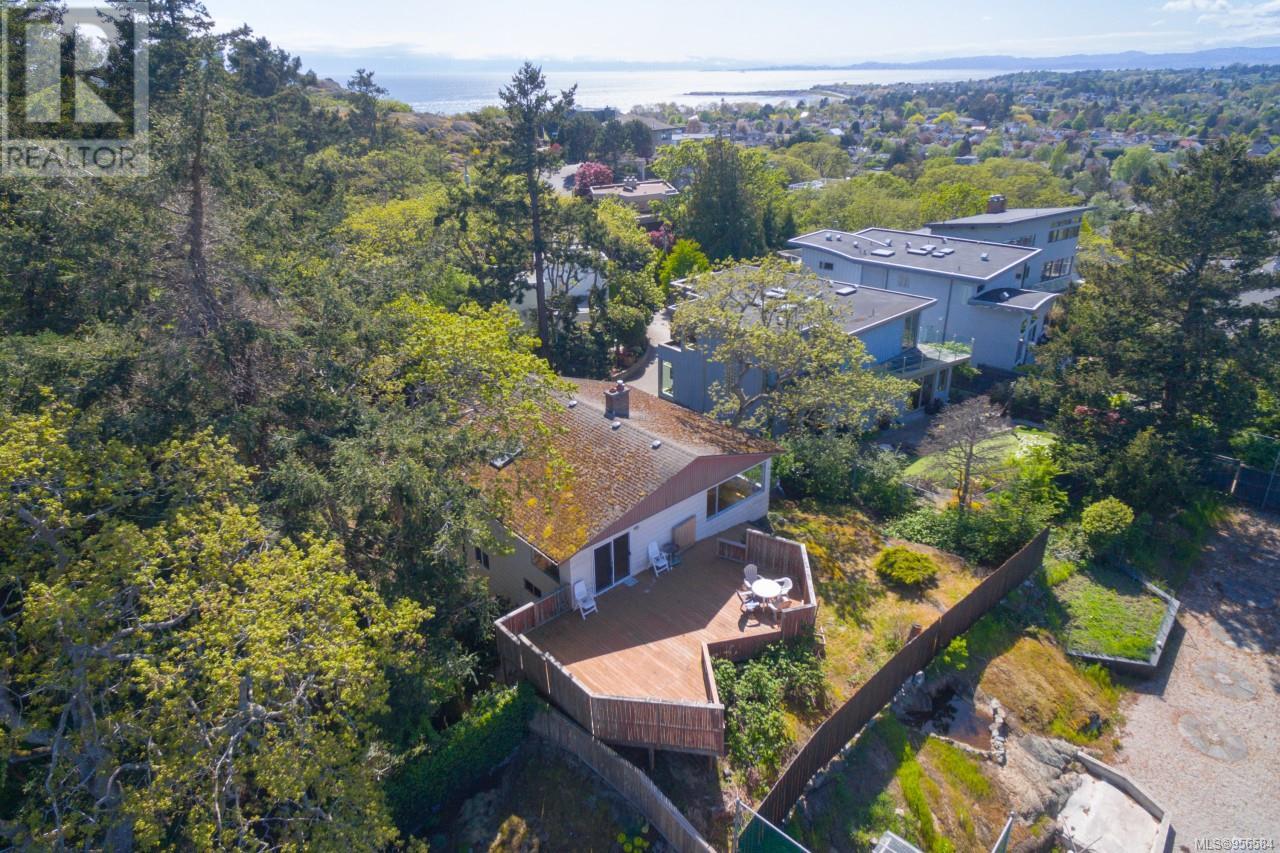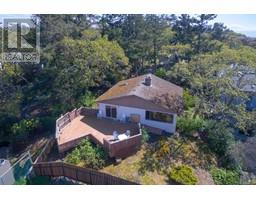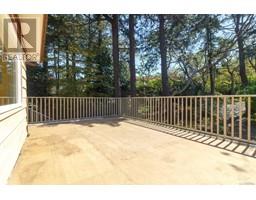4 Bedroom
3 Bathroom
2300 sqft
See Remarks
Forced Air
$1,950,000
Discover the potential of this charming property located just off Gonzales Hill Park. Enjoy glimpses of Oak Bay through the surrounding treed properties and spectacular westward views of the inner harbour from the deck. This home, owned by the same family since 1967, is ready for a new chapter. Lot size 10,200 sq. ft. Ocean glimpses of Oak Bay and panoramic westward views of the inner harbour.Walking distance to Gonzales Beach and Margaret Jenkins Elementary.Revitalize the existing structure or explore redevelopment options under Bill 44. Consider adding up to 3 units or undertake a complete redevelopment project.The seller is open to offering favorable financing terms, including carrying a 1st mortgage at rates equal to or better than those offered by banks. Contact the listing agent for a quick response to schedule a viewing. (id:46227)
Property Details
|
MLS® Number
|
956584 |
|
Property Type
|
Single Family |
|
Neigbourhood
|
Fairfield East |
|
Features
|
Private Setting, Wooded Area, Irregular Lot Size |
|
Parking Space Total
|
4 |
|
Plan
|
Vip17079 |
|
View Type
|
City View, Ocean View |
Building
|
Bathroom Total
|
3 |
|
Bedrooms Total
|
4 |
|
Constructed Date
|
1962 |
|
Cooling Type
|
See Remarks |
|
Heating Fuel
|
Oil, Propane |
|
Heating Type
|
Forced Air |
|
Size Interior
|
2300 Sqft |
|
Total Finished Area
|
2300 Sqft |
|
Type
|
House |
Land
|
Acreage
|
No |
|
Size Irregular
|
10200 |
|
Size Total
|
10200 Sqft |
|
Size Total Text
|
10200 Sqft |
|
Zoning Description
|
R1-g |
|
Zoning Type
|
Residential |
Rooms
| Level |
Type |
Length |
Width |
Dimensions |
|
Lower Level |
Storage |
|
|
15' x 17' |
|
Lower Level |
Utility Room |
|
|
4' x 10' |
|
Lower Level |
Bedroom |
|
|
10' x 14' |
|
Lower Level |
Bedroom |
|
|
10' x 11' |
|
Lower Level |
Ensuite |
|
|
3-Piece |
|
Lower Level |
Bathroom |
|
|
4-Piece |
|
Lower Level |
Primary Bedroom |
|
|
12' x 12' |
|
Lower Level |
Entrance |
|
|
9' x 10' |
|
Main Level |
Bedroom |
|
|
12' x 12' |
|
Main Level |
Bathroom |
|
|
3-Piece |
|
Main Level |
Kitchen |
|
|
9' x 11' |
|
Main Level |
Dining Room |
|
|
11' x 15' |
|
Main Level |
Living Room |
|
|
13' x 25' |
|
Main Level |
Entrance |
|
|
6' x 9' |
https://www.realtor.ca/real-estate/27373867/1970-fairfield-pl-victoria-fairfield-east














































































