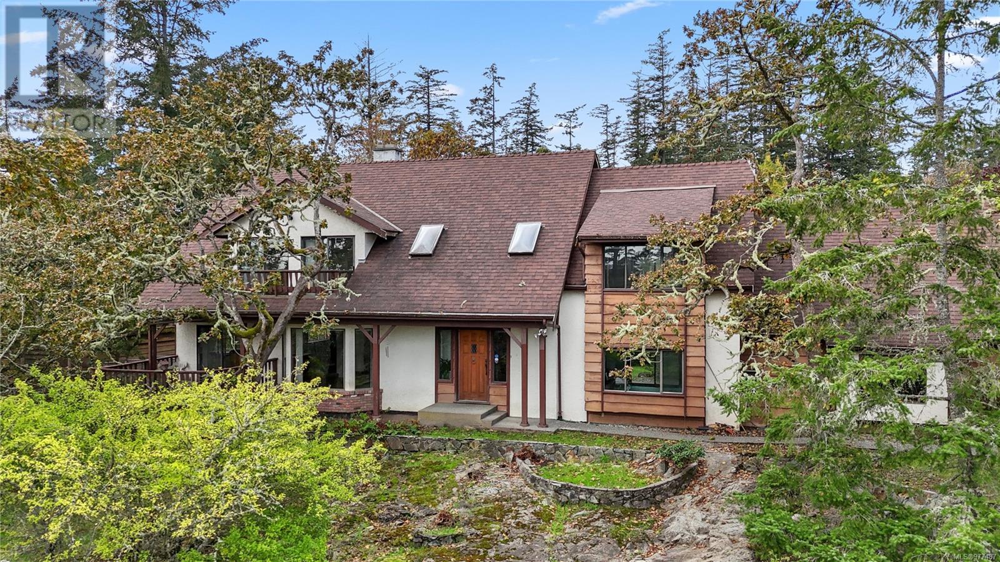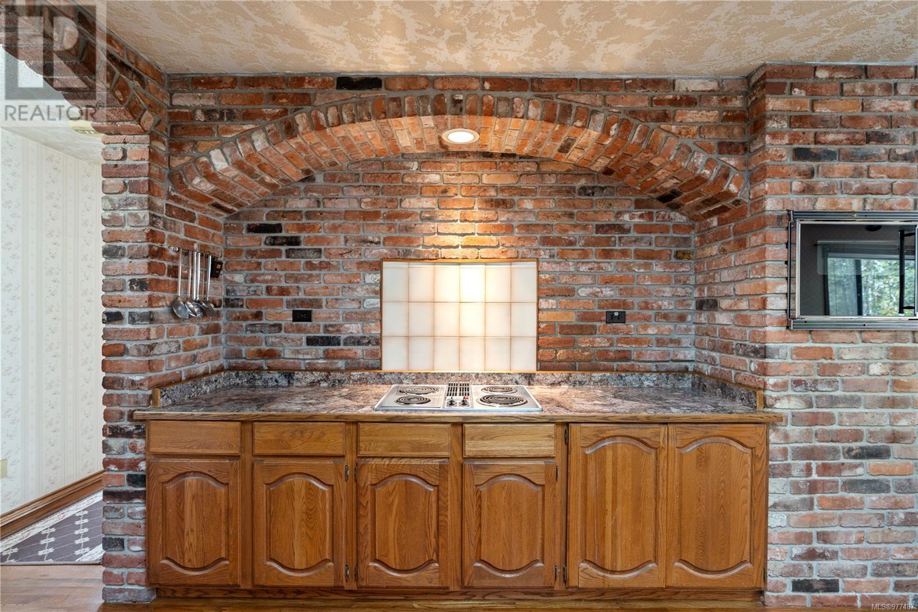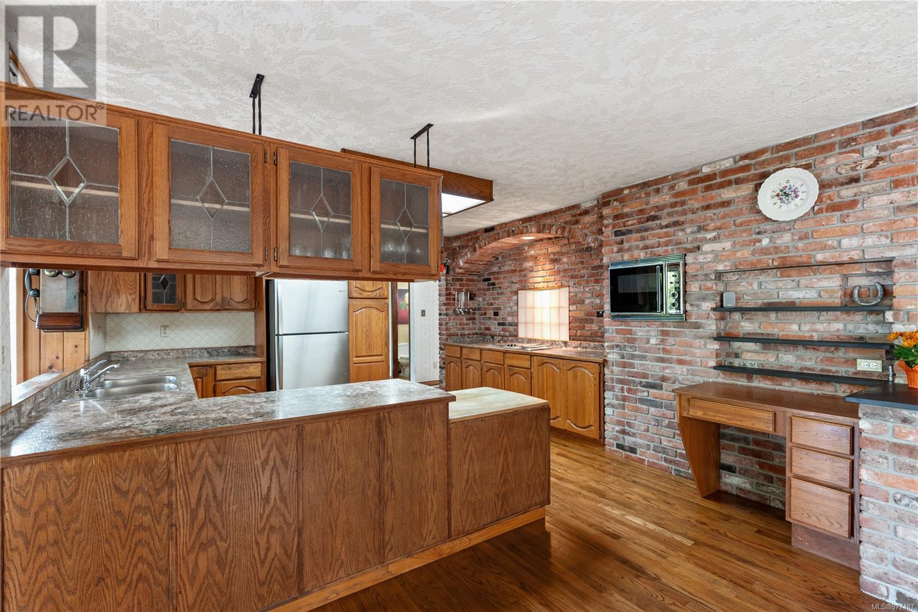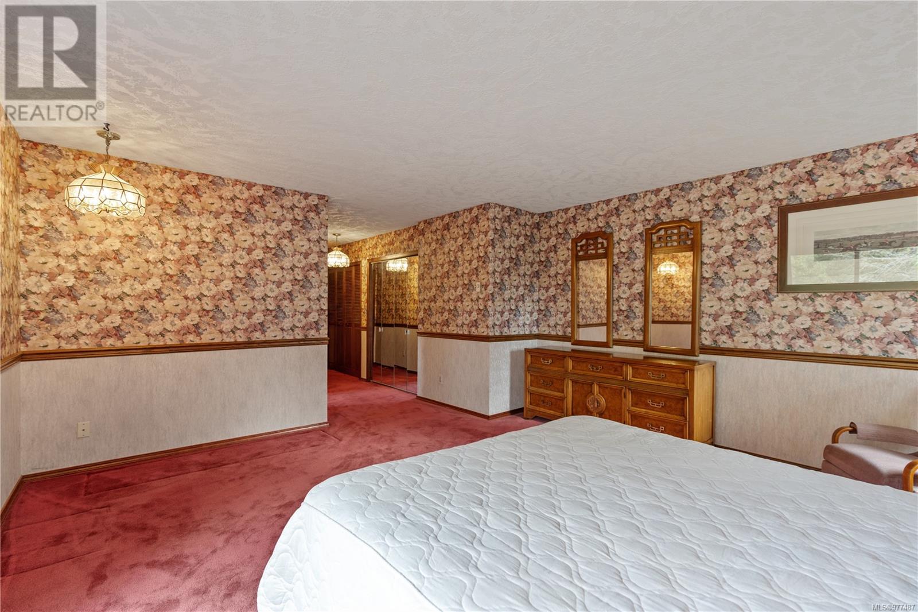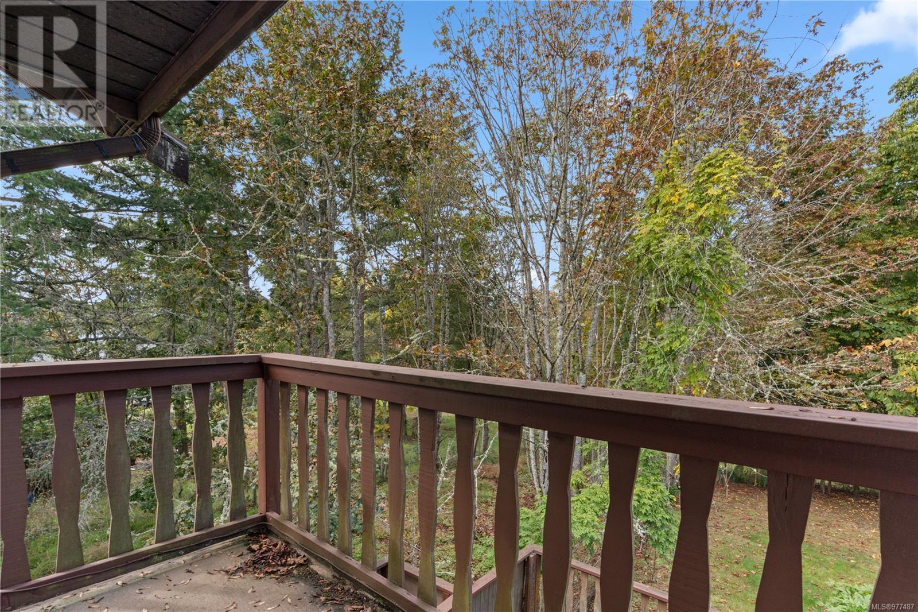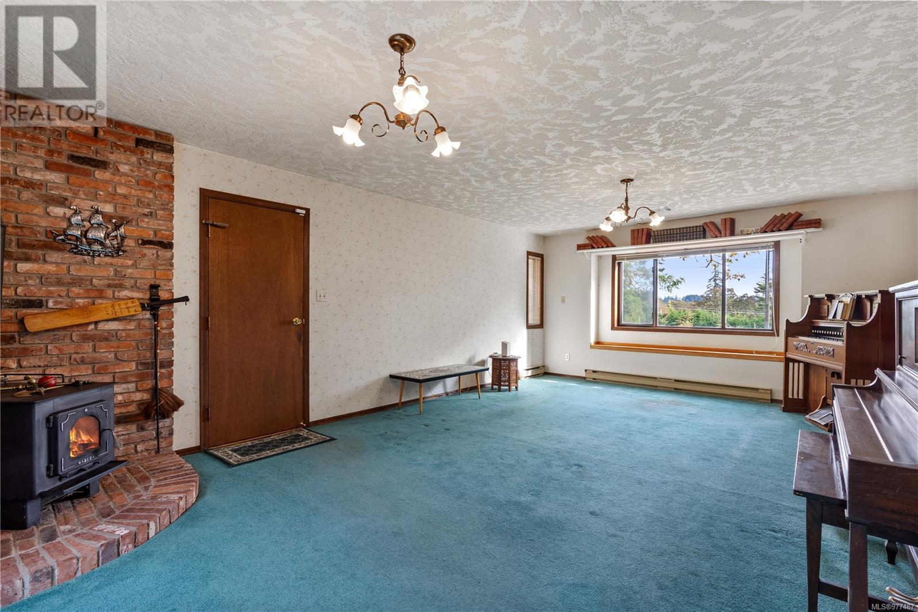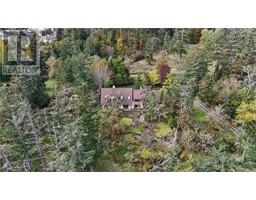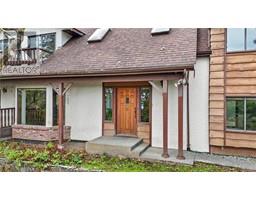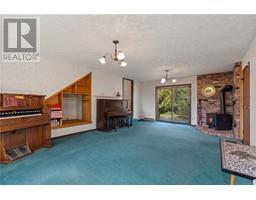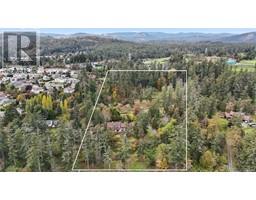4 Bedroom
3 Bathroom
4369 sqft
Westcoast
Fireplace
None
Baseboard Heaters
Acreage
$1,975,000
Stunning and rare 7.76 acre estate in Saanich backing on to Highland Pacific Golf Course! With a mix of open meadows and forested space, the expansive grounds of prime land offer plenty of opportunities for a hobby farm, equestrian enthusiasts, gardens, or outdoor passions, making it a rural paradise with all the conveniences of city living. The large 3770+ sq ft home provides ample room for a growing or multi-generational family with 4-5 bdrms, large kitchen, rec rooms, a double garage and plenty of storage throughout. This property offers the perfect blend of convenience and country charm in a central location close to shopping, VGH, schools, bus routes and parks. This gem is just waiting for your design ideas to bring it to it's full potential! (id:46227)
Property Details
|
MLS® Number
|
977487 |
|
Property Type
|
Single Family |
|
Neigbourhood
|
Granville |
|
Features
|
Acreage, Central Location, Park Setting, Private Setting, Wooded Area, See Remarks, Other, Golf Course/parkland, Rectangular |
|
Parking Space Total
|
8 |
|
Plan
|
Vip34463 |
|
Structure
|
Shed, Workshop |
Building
|
Bathroom Total
|
3 |
|
Bedrooms Total
|
4 |
|
Architectural Style
|
Westcoast |
|
Constructed Date
|
1980 |
|
Cooling Type
|
None |
|
Fireplace Present
|
Yes |
|
Fireplace Total
|
3 |
|
Heating Fuel
|
Electric |
|
Heating Type
|
Baseboard Heaters |
|
Size Interior
|
4369 Sqft |
|
Total Finished Area
|
3779 Sqft |
|
Type
|
House |
Land
|
Access Type
|
Road Access |
|
Acreage
|
Yes |
|
Size Irregular
|
7.76 |
|
Size Total
|
7.76 Ac |
|
Size Total Text
|
7.76 Ac |
|
Zoning Description
|
A1 |
|
Zoning Type
|
Rural Residential |
Rooms
| Level |
Type |
Length |
Width |
Dimensions |
|
Second Level |
Great Room |
|
|
23' x 15' |
|
Second Level |
Ensuite |
|
|
5-Piece |
|
Second Level |
Bedroom |
|
|
24' x 15' |
|
Second Level |
Bedroom |
|
|
16' x 11' |
|
Second Level |
Bedroom |
|
|
13' x 15' |
|
Second Level |
Bathroom |
|
|
4-Piece |
|
Second Level |
Primary Bedroom |
|
|
17' x 15' |
|
Main Level |
Laundry Room |
|
|
10' x 9' |
|
Main Level |
Recreation Room |
|
|
15' x 23' |
|
Main Level |
Eating Area |
|
|
12' x 8' |
|
Main Level |
Bathroom |
|
|
2-Piece |
|
Main Level |
Kitchen |
|
|
11' x 15' |
|
Main Level |
Dining Room |
|
|
9' x 15' |
|
Main Level |
Living Room |
|
|
18' x 15' |
|
Main Level |
Entrance |
|
|
12' x 11' |
https://www.realtor.ca/real-estate/27542691/1970-burnside-rd-w-saanich-granville





