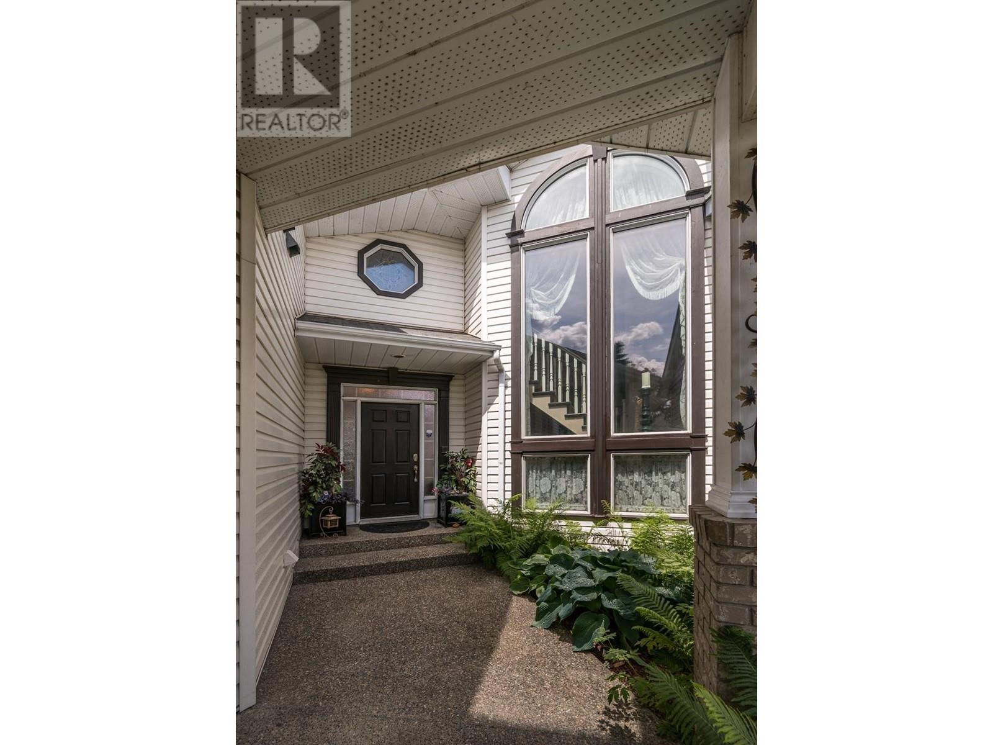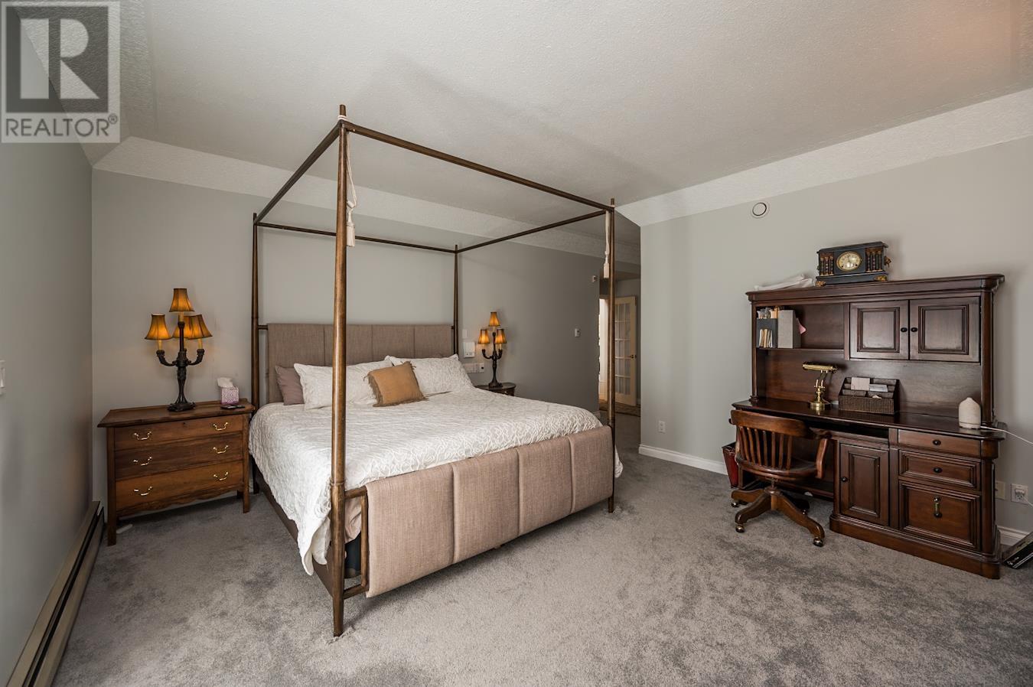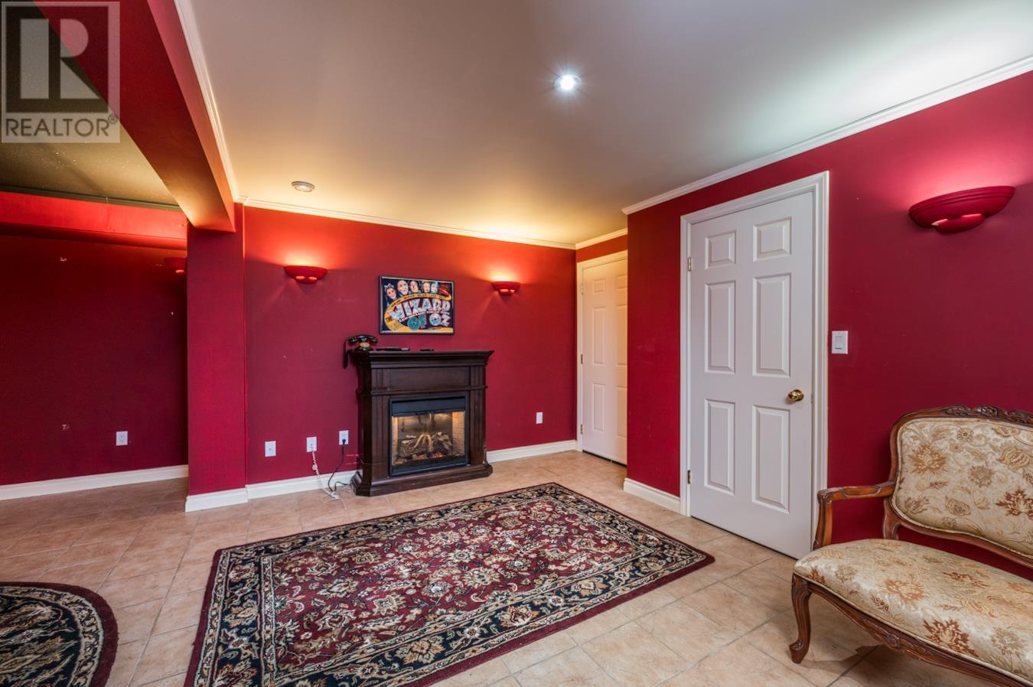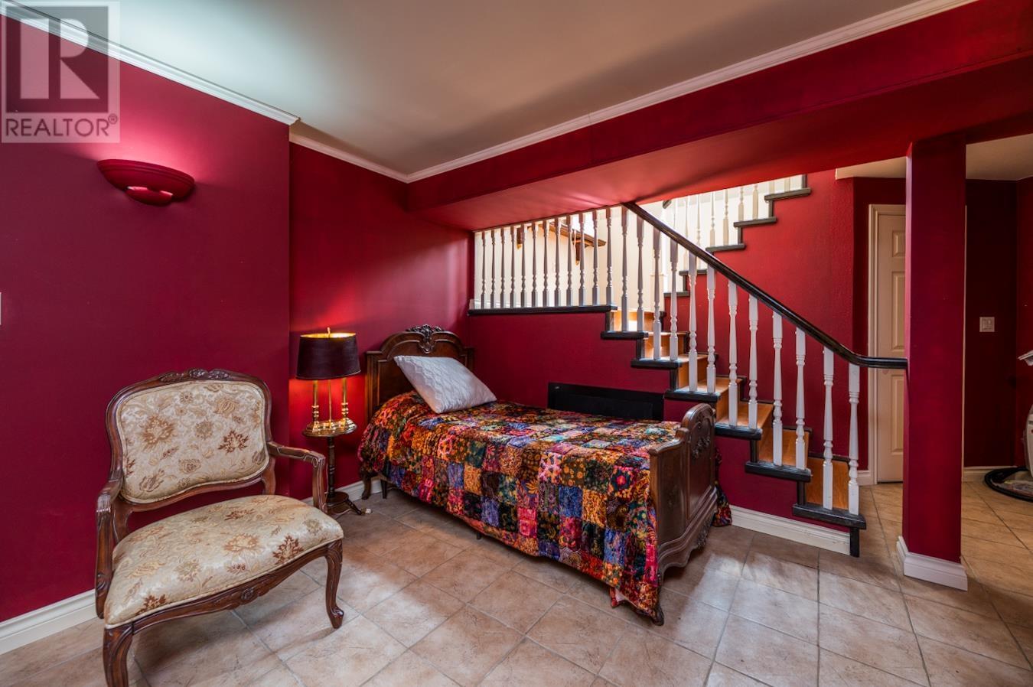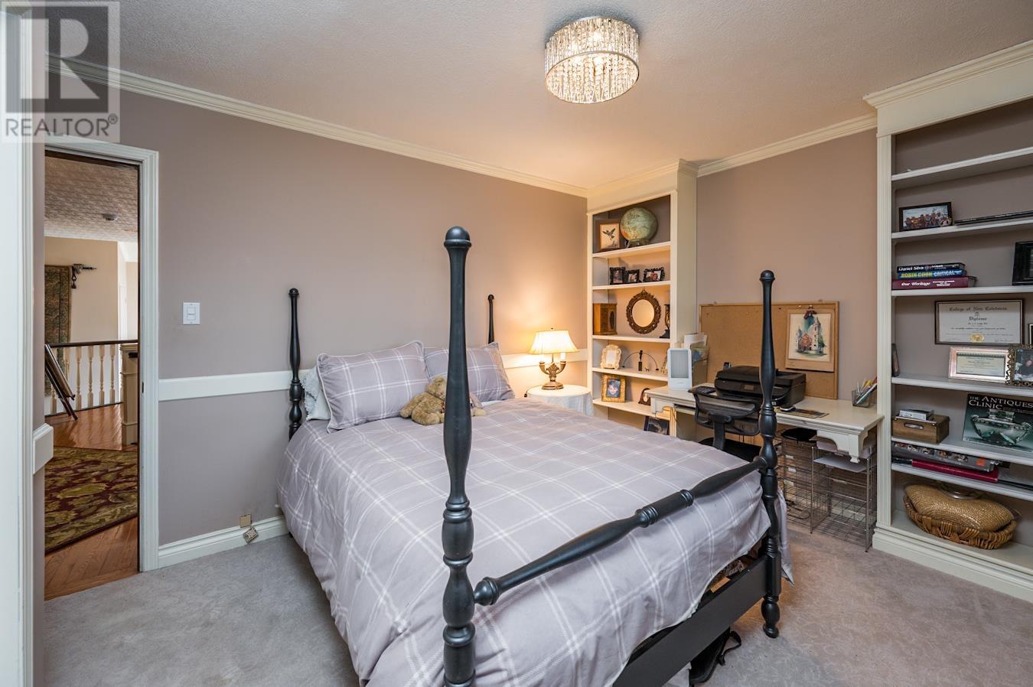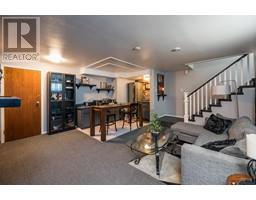6 Bedroom
5 Bathroom
4548 sqft
Fireplace
Hot Water, Radiant/infra-Red Heat
$989,000
Discover unparalleled luxury in this 4500 sq. ft. custom executive home on 3 lots, just steps from UHNBC and the BC Cancer Agency. With 6 bedrooms, 5 bathrooms, and a hidden bedroom off the library, this residence blends modern sophistication with classic elegance. The expansive vaulted ceilings and huge windows create a grand, light-filled atmosphere. Features include a theatre room, two separate 1-bedroom suites with private entries, and a triple garage. Beautiful kitchen with nook. luxurious primary bedroom. Enjoy outdoor living with a covered rear deck and a charming front garden patio. This unique home offers exceptional comfort and style, perfect for luxury living. (id:46227)
Property Details
|
MLS® Number
|
R2894433 |
|
Property Type
|
Single Family |
Building
|
Bathroom Total
|
5 |
|
Bedrooms Total
|
6 |
|
Appliances
|
Washer, Dryer, Refrigerator, Stove, Dishwasher |
|
Basement Type
|
Full |
|
Constructed Date
|
1989 |
|
Construction Style Attachment
|
Detached |
|
Fire Protection
|
Security System |
|
Fireplace Present
|
Yes |
|
Fireplace Total
|
4 |
|
Foundation Type
|
Wood |
|
Heating Fuel
|
Natural Gas |
|
Heating Type
|
Hot Water, Radiant/infra-red Heat |
|
Roof Material
|
Asphalt Shingle |
|
Roof Style
|
Conventional |
|
Stories Total
|
3 |
|
Size Interior
|
4548 Sqft |
|
Type
|
House |
|
Utility Water
|
Municipal Water |
Parking
Land
|
Acreage
|
No |
|
Size Irregular
|
9900 |
|
Size Total
|
9900 Sqft |
|
Size Total Text
|
9900 Sqft |
Rooms
| Level |
Type |
Length |
Width |
Dimensions |
|
Above |
Library |
16 ft ,8 in |
12 ft ,1 in |
16 ft ,8 in x 12 ft ,1 in |
|
Above |
Bedroom 3 |
10 ft ,1 in |
11 ft ,6 in |
10 ft ,1 in x 11 ft ,6 in |
|
Above |
Bedroom 4 |
10 ft ,4 in |
11 ft ,2 in |
10 ft ,4 in x 11 ft ,2 in |
|
Basement |
Media |
27 ft ,2 in |
10 ft ,9 in |
27 ft ,2 in x 10 ft ,9 in |
|
Basement |
Living Room |
13 ft ,5 in |
12 ft ,3 in |
13 ft ,5 in x 12 ft ,3 in |
|
Basement |
Kitchen |
5 ft ,6 in |
15 ft ,5 in |
5 ft ,6 in x 15 ft ,5 in |
|
Basement |
Living Room |
17 ft ,7 in |
17 ft ,7 in |
17 ft ,7 in x 17 ft ,7 in |
|
Basement |
Kitchen |
6 ft ,9 in |
13 ft ,1 in |
6 ft ,9 in x 13 ft ,1 in |
|
Basement |
Bedroom 6 |
18 ft ,6 in |
16 ft ,7 in |
18 ft ,6 in x 16 ft ,7 in |
|
Basement |
Other |
11 ft ,5 in |
4 ft |
11 ft ,5 in x 4 ft |
|
Lower Level |
Bedroom 5 |
9 ft ,6 in |
14 ft |
9 ft ,6 in x 14 ft |
|
Main Level |
Living Room |
21 ft ,1 in |
24 ft ,6 in |
21 ft ,1 in x 24 ft ,6 in |
|
Main Level |
Foyer |
18 ft |
11 ft |
18 ft x 11 ft |
|
Main Level |
Kitchen |
16 ft ,8 in |
12 ft ,7 in |
16 ft ,8 in x 12 ft ,7 in |
|
Main Level |
Dining Room |
12 ft ,1 in |
13 ft |
12 ft ,1 in x 13 ft |
|
Main Level |
Dining Nook |
3 ft |
11 ft ,4 in |
3 ft x 11 ft ,4 in |
|
Main Level |
Primary Bedroom |
23 ft |
14 ft ,1 in |
23 ft x 14 ft ,1 in |
|
Main Level |
Bedroom 2 |
13 ft ,1 in |
10 ft ,1 in |
13 ft ,1 in x 10 ft ,1 in |
|
Main Level |
Laundry Room |
8 ft |
4 ft |
8 ft x 4 ft |
https://www.realtor.ca/real-estate/27036586/1970-12th-avenue-prince-george








