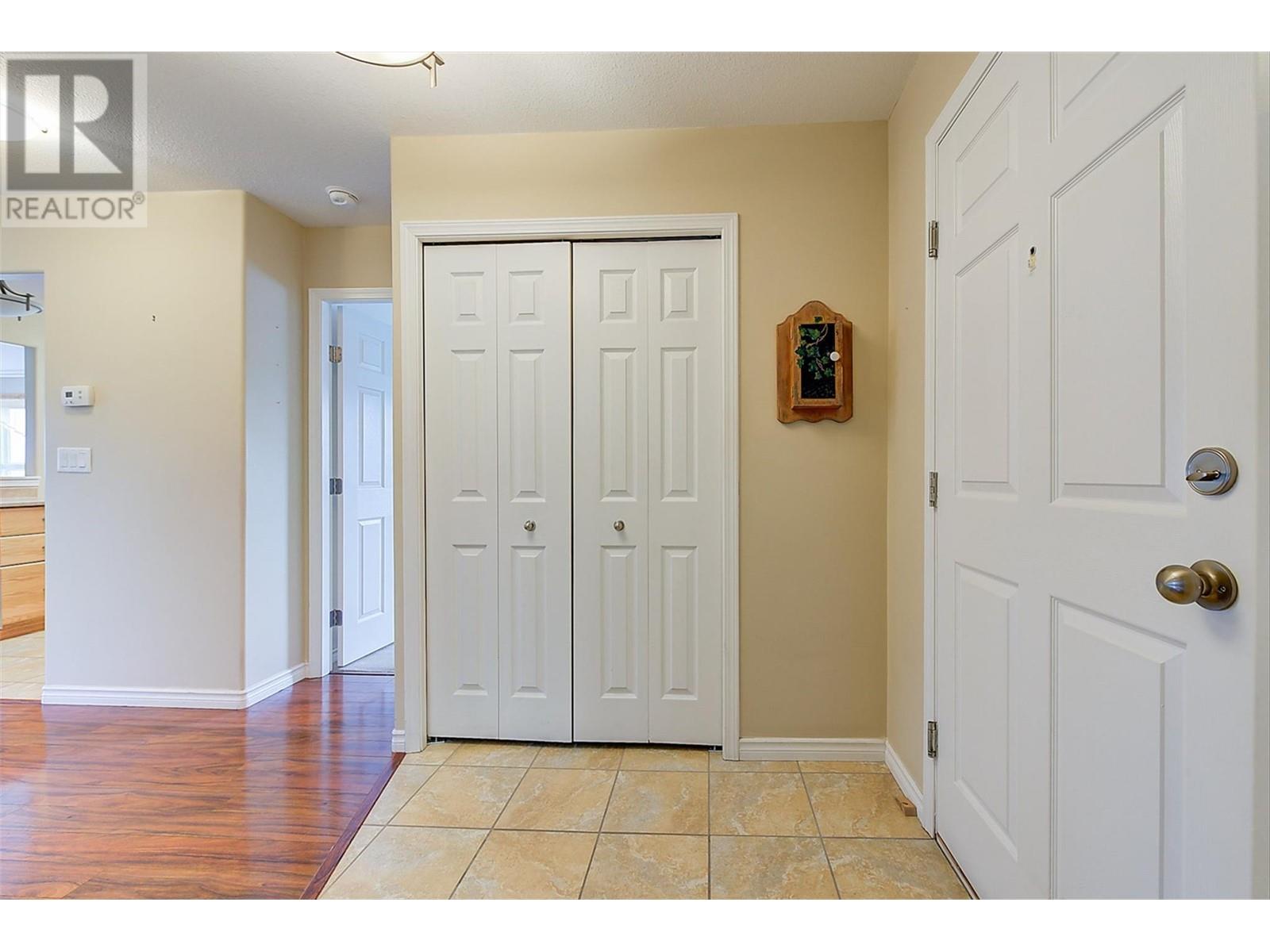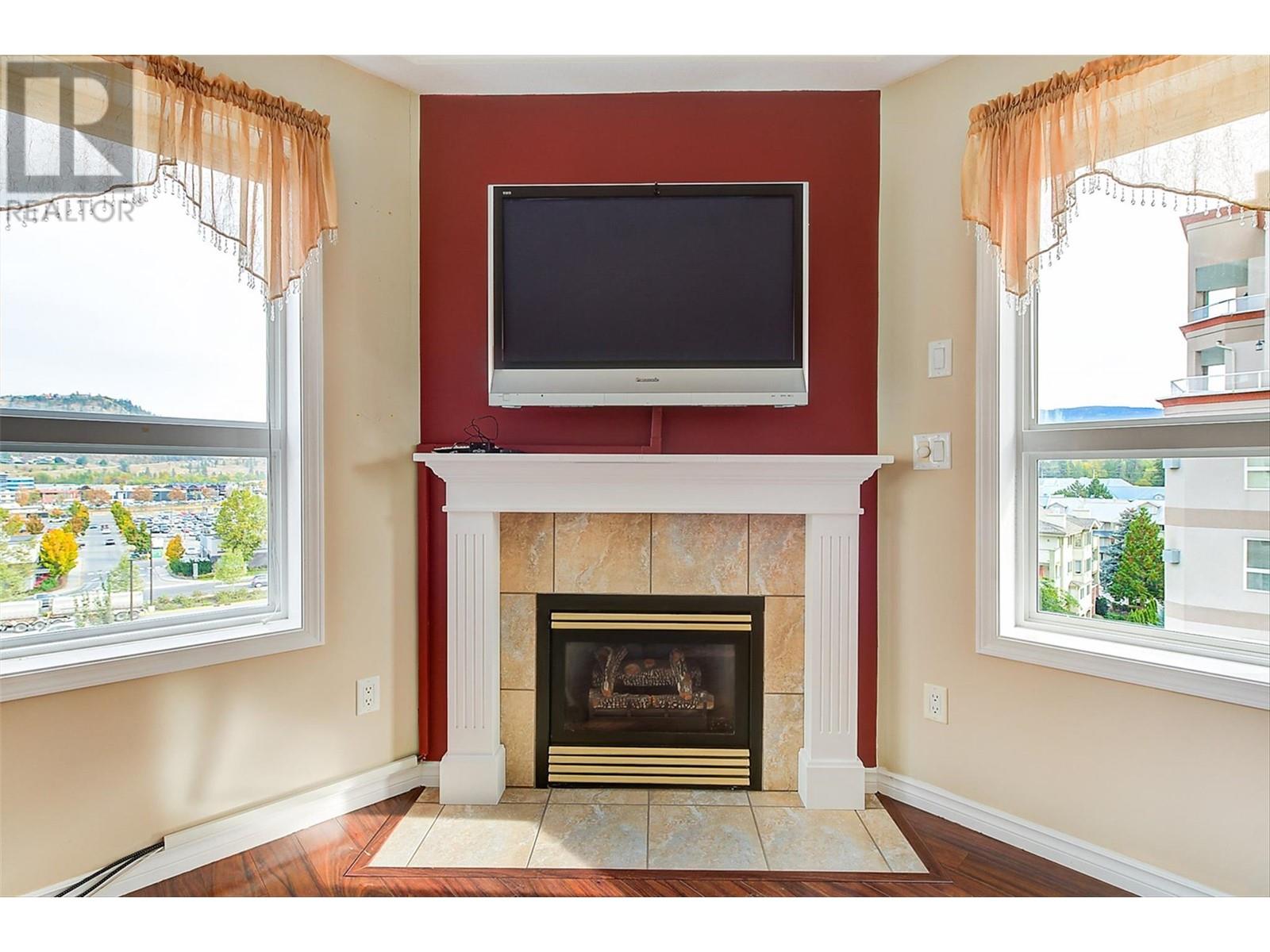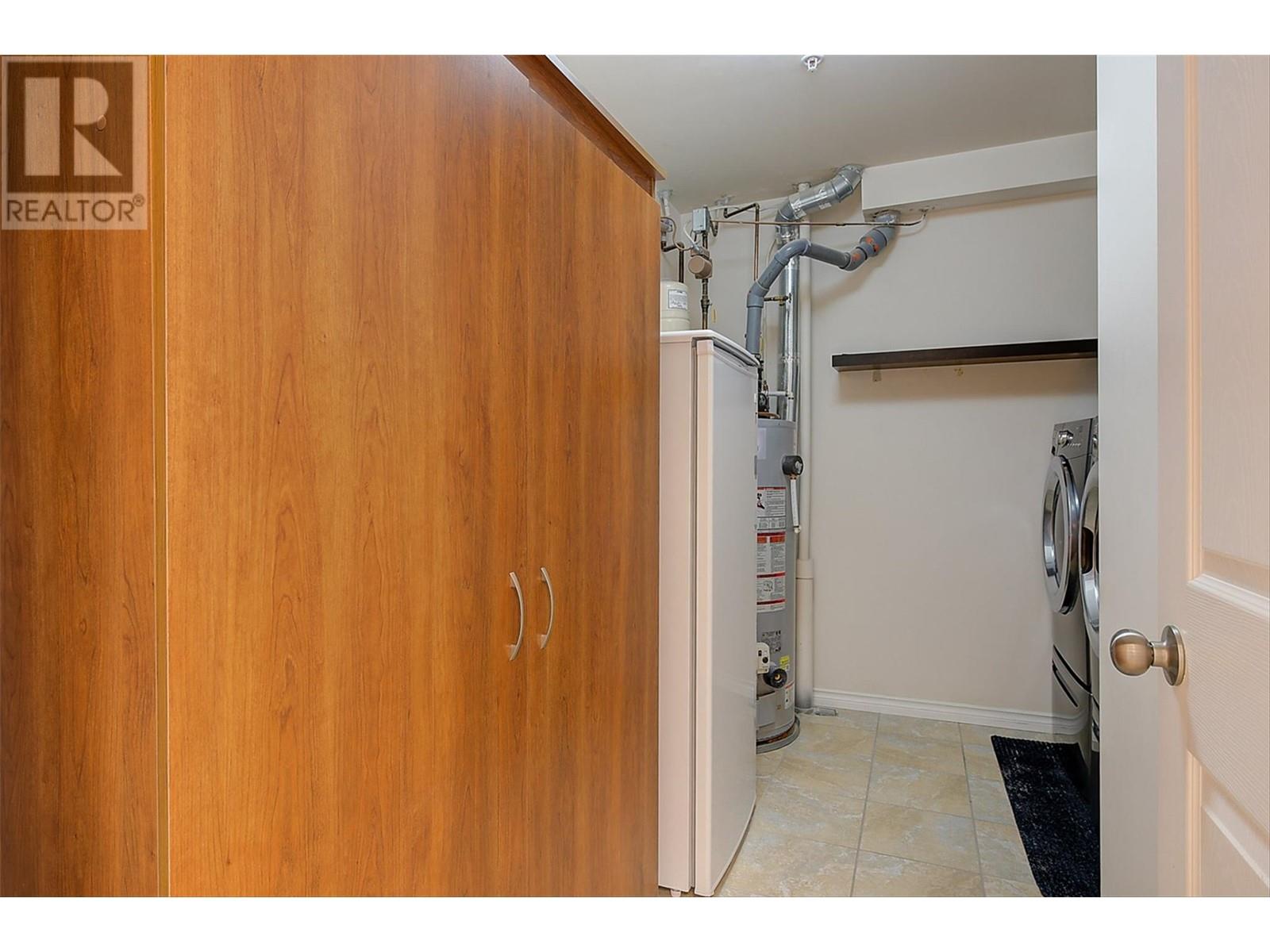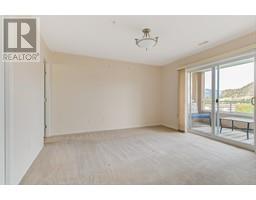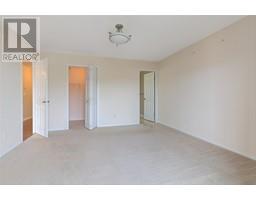1967 Underhill Street Unit# 707 Kelowna, British Columbia V1X 8C9
$599,900Maintenance, Reserve Fund Contributions, Ground Maintenance, Property Management, Other, See Remarks, Recreation Facilities, Waste Removal
$407.93 Monthly
Maintenance, Reserve Fund Contributions, Ground Maintenance, Property Management, Other, See Remarks, Recreation Facilities, Waste Removal
$407.93 MonthlyThis bright and spacious corner unit is in a prime Kelowna location. Just minutes from Orchard Park Shopping Mall, Costco, restaurants, and scenic walking trails, this 2 bedroom, 2 bathroom condo offers modern convenience and comfort. The open-concept kitchen, equipped with stainless steel appliances and a wine fridge, flows into the dining and living areas, complete with a cozy gas fireplace. Two balconies provide outdoor space with lovely views of Dilworth Mountain. Main bathroom features easy walk-in shower, the ensuite has combined shower/tub. The unit offers ample in-unit storage combined with laundry room as well as a dedicated storage locker located on the same floor as the condo unit. Vacant and move-in ready, this building has impressive recreational facilities including a pool, hot tub, library, and party room. Don’t miss this opportunity to enjoy both a peaceful retreat and convenient city living! (id:46227)
Property Details
| MLS® Number | 10326115 |
| Property Type | Single Family |
| Neigbourhood | Springfield/Spall |
| Community Name | Mission Creek |
| Community Features | Pet Restrictions, Pets Allowed With Restrictions |
| Parking Space Total | 1 |
| Pool Type | Inground Pool, Indoor Pool |
| Storage Type | Storage, Locker |
Building
| Bathroom Total | 2 |
| Bedrooms Total | 2 |
| Amenities | Party Room, Whirlpool, Storage - Locker |
| Appliances | Refrigerator, Dishwasher, Dryer, Microwave, Oven, Washer, Wine Fridge |
| Constructed Date | 2008 |
| Cooling Type | Central Air Conditioning |
| Fireplace Fuel | Gas |
| Fireplace Present | Yes |
| Fireplace Type | Unknown |
| Flooring Type | Carpeted, Hardwood, Tile |
| Heating Type | Forced Air, See Remarks |
| Stories Total | 1 |
| Size Interior | 1257 Sqft |
| Type | Apartment |
| Utility Water | Municipal Water |
Parking
| Underground |
Land
| Acreage | No |
| Sewer | Municipal Sewage System |
| Size Total Text | Under 1 Acre |
| Zoning Type | Unknown |
Rooms
| Level | Type | Length | Width | Dimensions |
|---|---|---|---|---|
| Main Level | Laundry Room | 10'9'' x 8'5'' | ||
| Main Level | 3pc Bathroom | 5'3'' x 8'11'' | ||
| Main Level | Bedroom | 11'8'' x 13'8'' | ||
| Main Level | 4pc Ensuite Bath | 6'3'' x 10'11'' | ||
| Main Level | Primary Bedroom | 13'6'' x 12'11'' | ||
| Main Level | Dining Room | 20'2'' x 8'7'' | ||
| Main Level | Living Room | 17'7'' x 11'1'' | ||
| Main Level | Kitchen | 12'11'' x 9'3'' |
https://www.realtor.ca/real-estate/27547647/1967-underhill-street-unit-707-kelowna-springfieldspall



