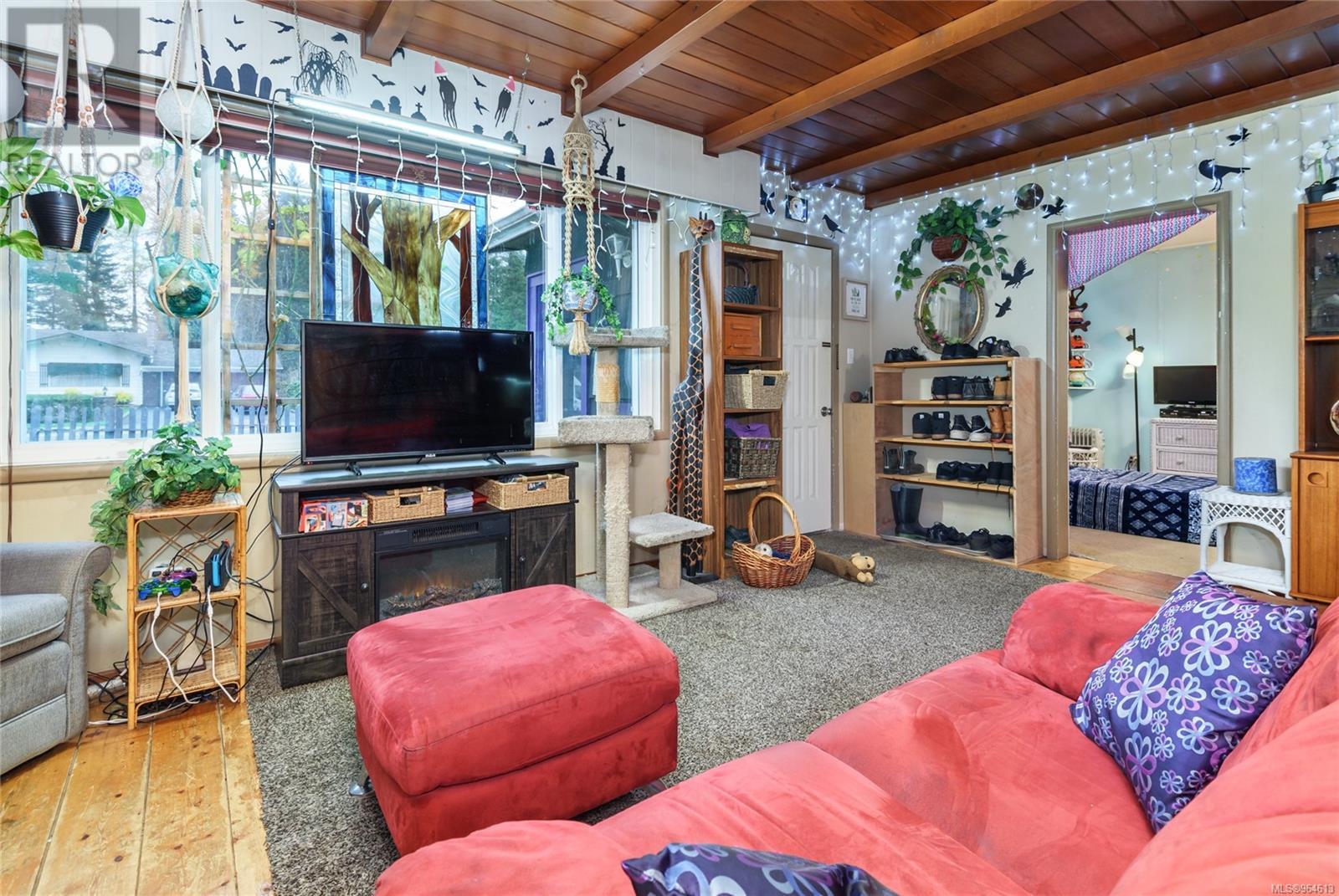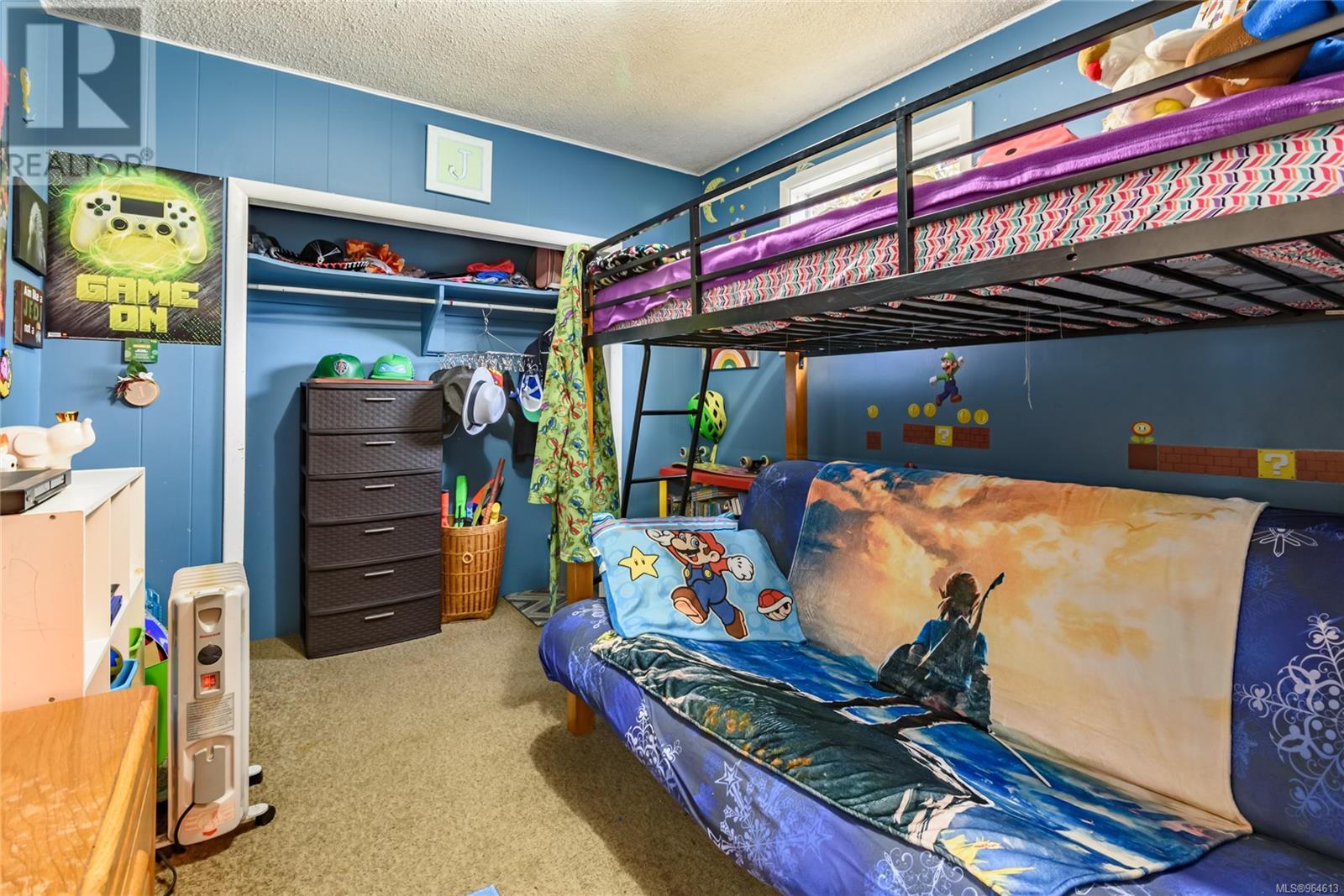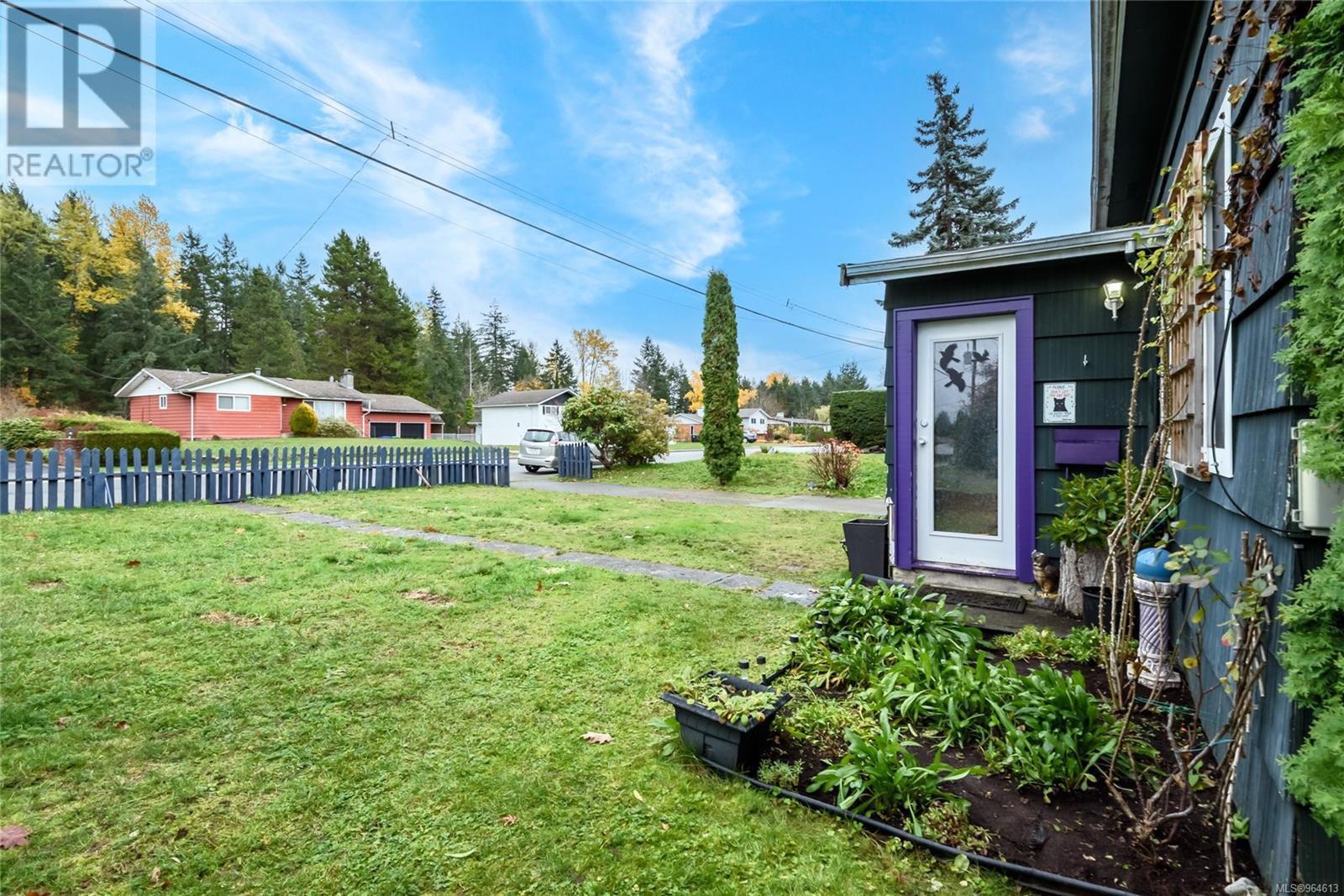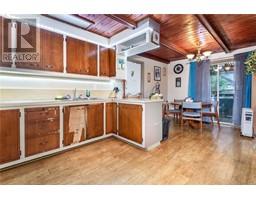3 Bedroom
1 Bathroom
1175 sqft
Fireplace
None
Forced Air
$539,000
Welcome to this cozy, family-oriented home in a warm neighborhood. Spanning just under 1200 sqft, it features three bedrooms, one bathroom, and is brimming with potential. Awaiting your personal touch, it offers a unique opportunity to create your dream space. Step inside where each room, infused with a warm ambiance, offers a harmonious blend of shared and intimate spaces. Imagine crafting your dream kitchen in this potential-filled space, making it the heart of your home. The living area, complete with a comforting fireplace, is perfect for family gatherings and peaceful relaxation. Outside, the large yard with lane access invites gardening or play, a private retreat for outdoor enjoyment. Its proximity to schools and parks makes it ideal for those who cherish community living and the outdoors. This house isn't just a building; it's a canvas for your family's future, offering a chance to grow, dream, and thrive. Contact us to see how this home, full of promise, can become your family's cherished haven. (id:46227)
Property Details
|
MLS® Number
|
964613 |
|
Property Type
|
Single Family |
|
Neigbourhood
|
Courtenay City |
|
Features
|
Central Location, Other |
|
Parking Space Total
|
4 |
|
Plan
|
Vip10461 |
Building
|
Bathroom Total
|
1 |
|
Bedrooms Total
|
3 |
|
Appliances
|
Refrigerator, Stove, Washer, Dryer |
|
Constructed Date
|
1956 |
|
Cooling Type
|
None |
|
Fireplace Present
|
Yes |
|
Fireplace Total
|
1 |
|
Heating Fuel
|
Oil |
|
Heating Type
|
Forced Air |
|
Size Interior
|
1175 Sqft |
|
Total Finished Area
|
1175 Sqft |
|
Type
|
House |
Land
|
Acreage
|
No |
|
Size Irregular
|
6970 |
|
Size Total
|
6970 Sqft |
|
Size Total Text
|
6970 Sqft |
|
Zoning Description
|
R-ssmuh |
|
Zoning Type
|
Residential |
Rooms
| Level |
Type |
Length |
Width |
Dimensions |
|
Main Level |
Kitchen |
|
|
9'7 x 11'11 |
|
Main Level |
Living Room |
|
|
17'4 x 17'5 |
|
Main Level |
Dining Room |
|
|
9'5 x 10'2 |
|
Main Level |
Laundry Room |
|
|
12'10 x 10'2 |
|
Main Level |
Bedroom |
|
|
10'10 x 11'4 |
|
Main Level |
Bedroom |
|
|
8'5 x 9'6 |
|
Main Level |
Primary Bedroom |
13 ft |
|
13 ft x Measurements not available |
|
Main Level |
Entrance |
|
|
5'6 x 5'8 |
|
Main Level |
Utility Room |
|
|
5'3 x 5'1 |
|
Main Level |
Bathroom |
|
|
7'2 x 8'5 |
https://www.realtor.ca/real-estate/26923275/1965-piercy-ave-courtenay-courtenay-city
























































