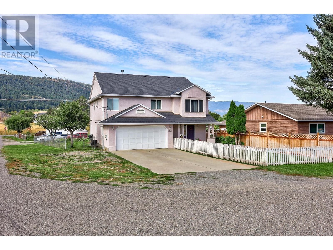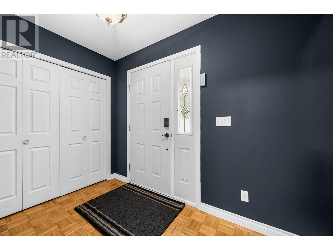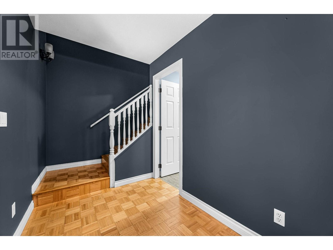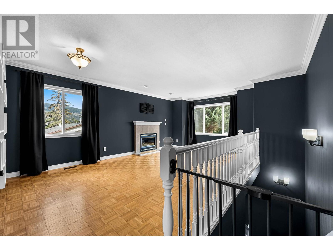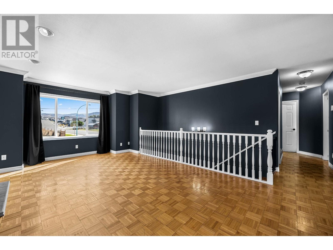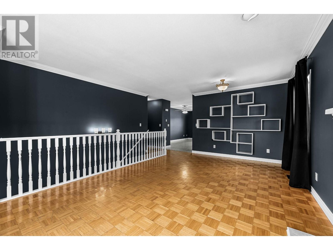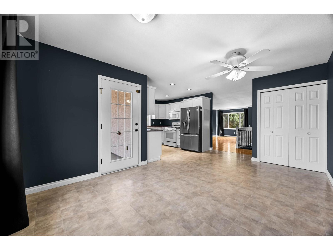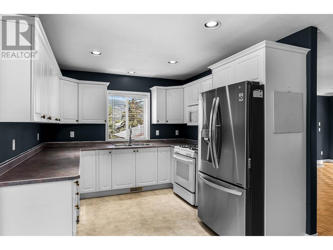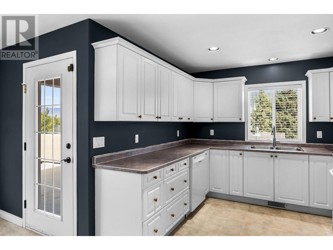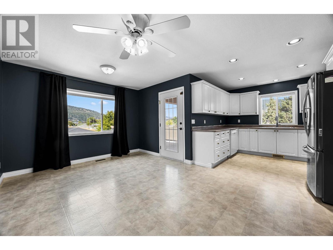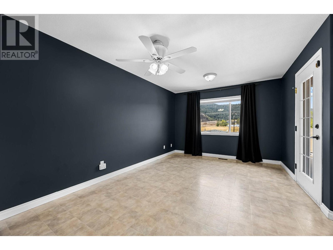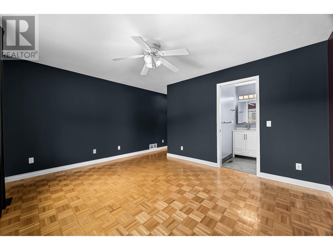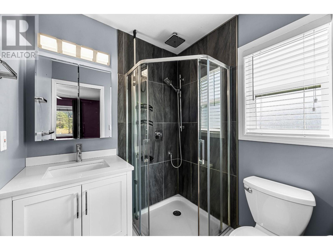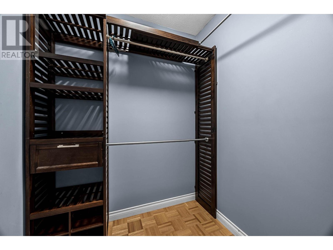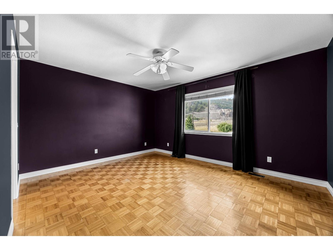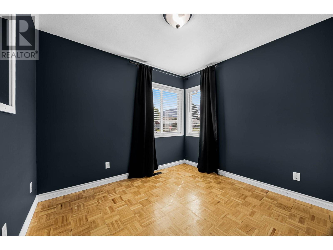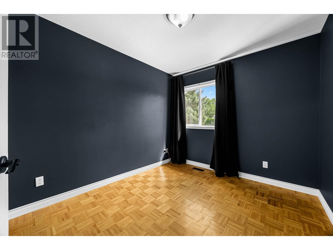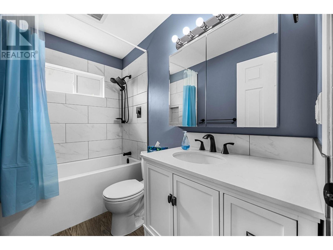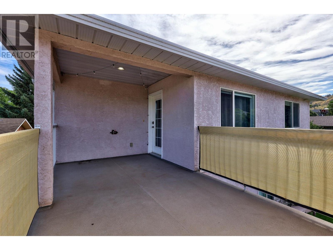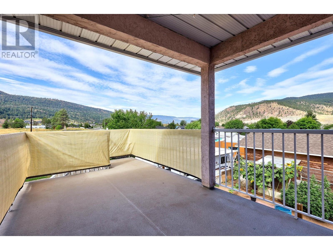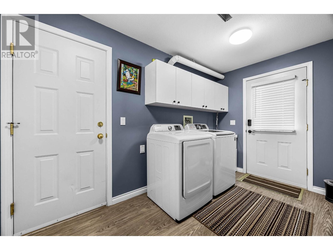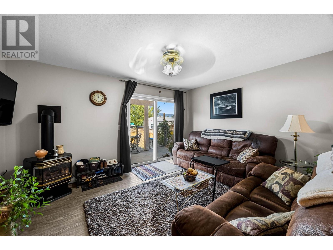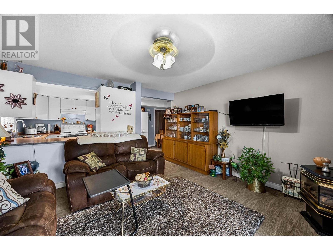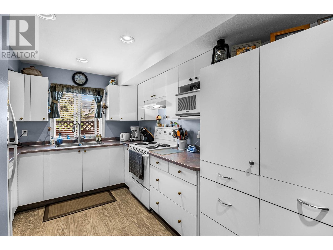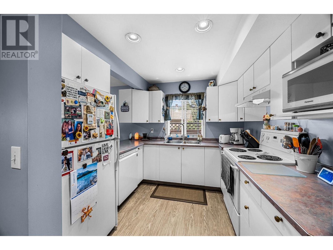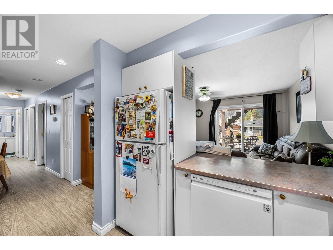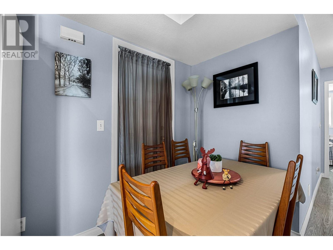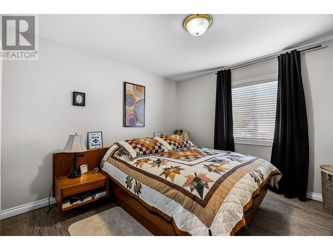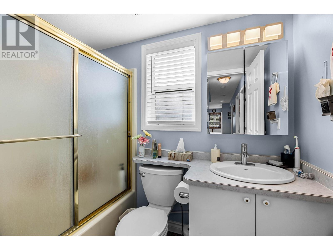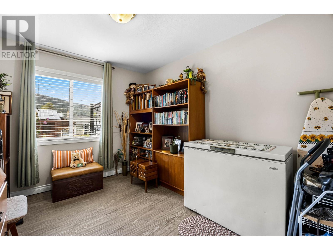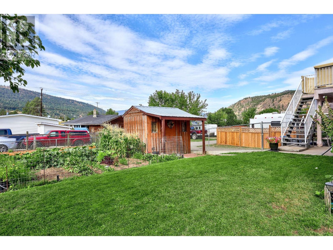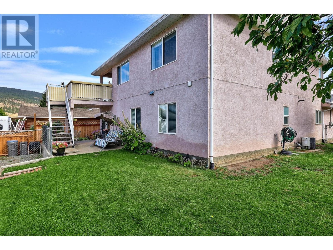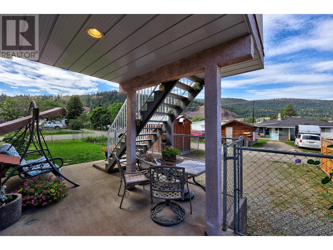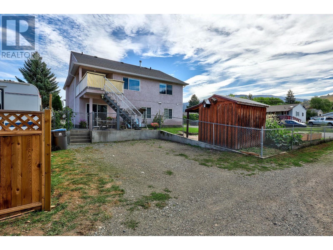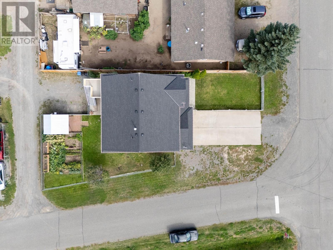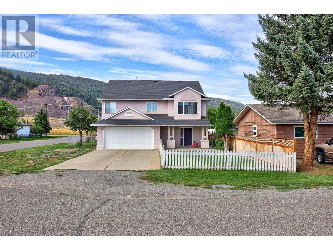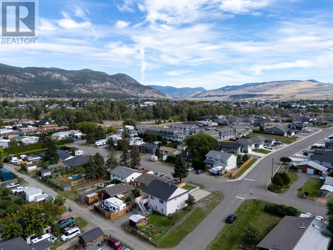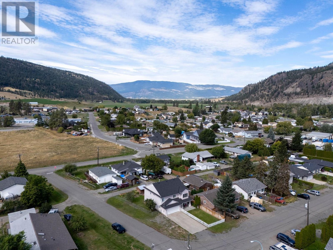5 Bedroom
3 Bathroom
2137 sqft
Split Level Entry
Central Air Conditioning
Forced Air, Stove
$638,500
This immaculate family home blends comfort, modern style, and financial appeal with its self-contained 2-bedroom suite, perfect for buyers seeking a mortgage-helper in a sought-after Merritt neighborhood. Inside, the 3-bedroom, 2-bathroom main living space showcases a tastefully updated interior with fresh, modern colors and double soundproofing, offering privacy between the home and suite. Situated on a desirable corner lot, this home also features a fenced yard with a garden area, garden shed, and dedicated parking for the suite. Recent upgrades like the new roof (2021) ensure peace of mind, while the ample parking and quiet, family-friendly area make this property truly special. With quick possession available, this is a rare opportunity for families or investors to secure a beautifully maintained home in a prime location. Don't miss out—contact the listing agent today for more details or to schedule a viewing! (id:46227)
Property Details
|
MLS® Number
|
181022 |
|
Property Type
|
Single Family |
|
Neigbourhood
|
Merritt |
|
Community Name
|
Merritt |
|
Features
|
Corner Site |
|
Parking Space Total
|
2 |
Building
|
Bathroom Total
|
3 |
|
Bedrooms Total
|
5 |
|
Appliances
|
Range, Refrigerator, Dishwasher, Washer & Dryer |
|
Architectural Style
|
Split Level Entry |
|
Constructed Date
|
1997 |
|
Construction Style Attachment
|
Detached |
|
Construction Style Split Level
|
Other |
|
Cooling Type
|
Central Air Conditioning |
|
Exterior Finish
|
Stucco |
|
Flooring Type
|
Mixed Flooring |
|
Half Bath Total
|
1 |
|
Heating Fuel
|
Wood |
|
Heating Type
|
Forced Air, Stove |
|
Roof Material
|
Asphalt Shingle |
|
Roof Style
|
Unknown |
|
Size Interior
|
2137 Sqft |
|
Type
|
House |
|
Utility Water
|
Municipal Water |
Parking
Land
|
Acreage
|
No |
|
Fence Type
|
Fence |
|
Sewer
|
Municipal Sewage System |
|
Size Irregular
|
0.16 |
|
Size Total
|
0.16 Ac|under 1 Acre |
|
Size Total Text
|
0.16 Ac|under 1 Acre |
|
Zoning Type
|
Unknown |
Rooms
| Level |
Type |
Length |
Width |
Dimensions |
|
Second Level |
Kitchen |
|
|
9'9'' x 10'3'' |
|
Second Level |
Bedroom |
|
|
8'7'' x 10'7'' |
|
Second Level |
Bedroom |
|
|
10'0'' x 9'8'' |
|
Second Level |
Dining Room |
|
|
11'0'' x 18'7'' |
|
Second Level |
3pc Ensuite Bath |
|
|
Measurements not available |
|
Second Level |
Living Room |
|
|
13'3'' x 20'8'' |
|
Second Level |
Primary Bedroom |
|
|
14'6'' x 18'2'' |
|
Second Level |
4pc Bathroom |
|
|
Measurements not available |
|
Main Level |
Foyer |
|
|
13'5'' x 6'10'' |
|
Main Level |
Laundry Room |
|
|
11'5'' x 6'11'' |
|
Main Level |
Kitchen |
|
|
13'11'' x 10'2'' |
|
Main Level |
Bedroom |
|
|
11'2'' x 13'7'' |
|
Main Level |
Bedroom |
|
|
9'1'' x 13'7'' |
|
Main Level |
Dining Room |
|
|
6'6'' x 7'5'' |
|
Main Level |
Living Room |
|
|
13'11'' x 11'1'' |
|
Main Level |
Utility Room |
|
|
8'8'' x 3'3'' |
|
Main Level |
4pc Bathroom |
|
|
Measurements not available |
https://www.realtor.ca/real-estate/27444611/1961-morrissey-street-merritt-merritt


