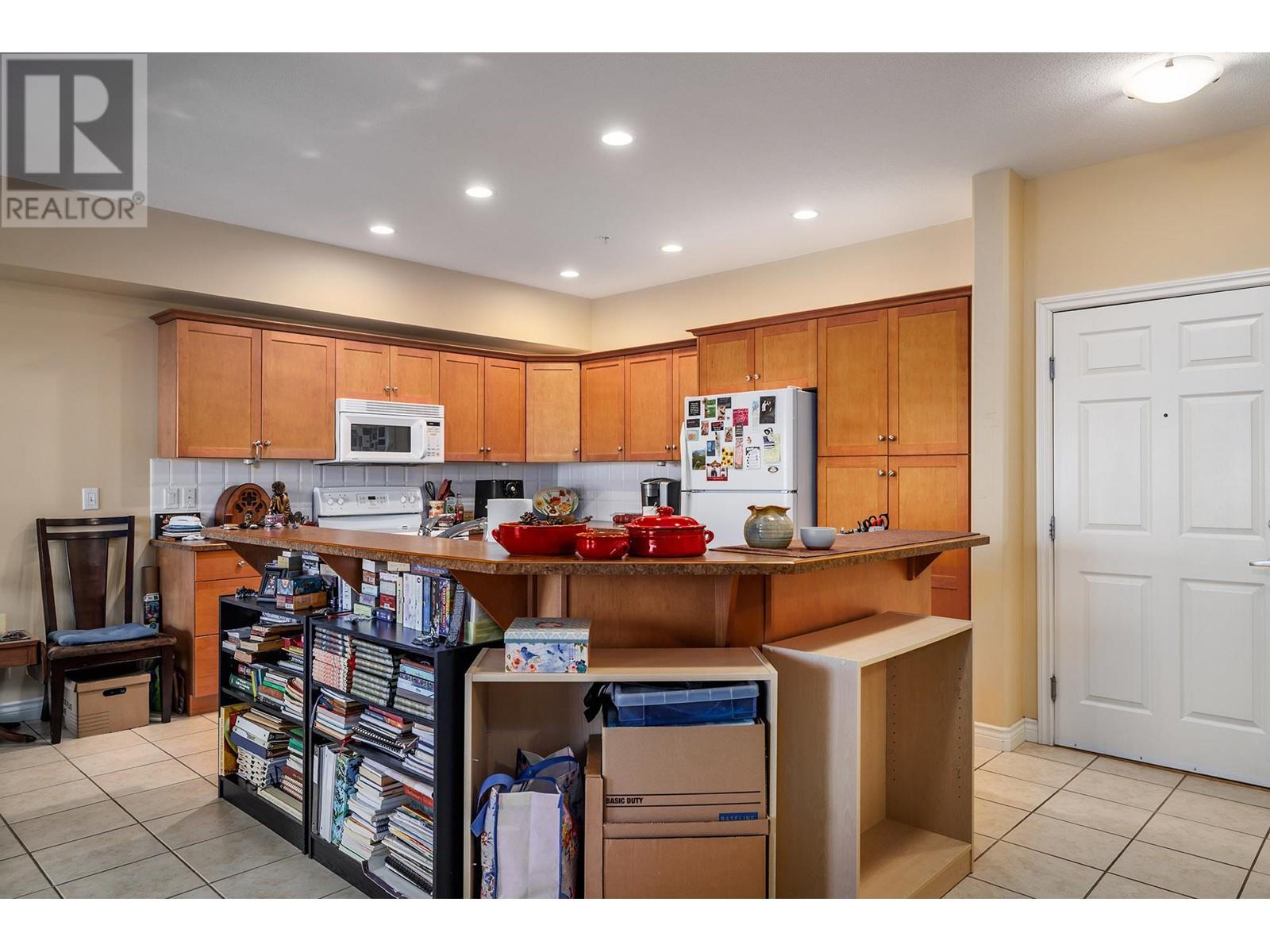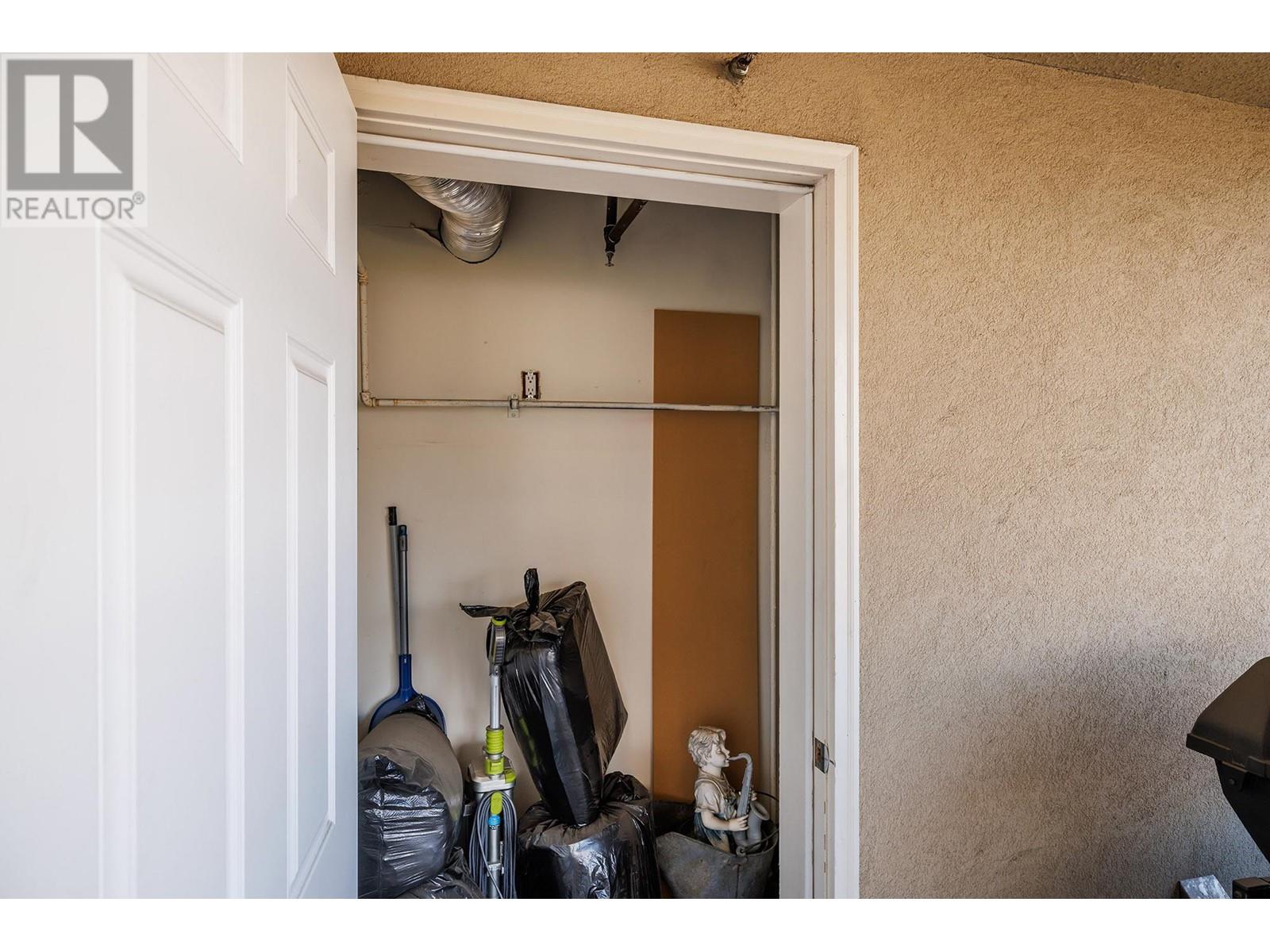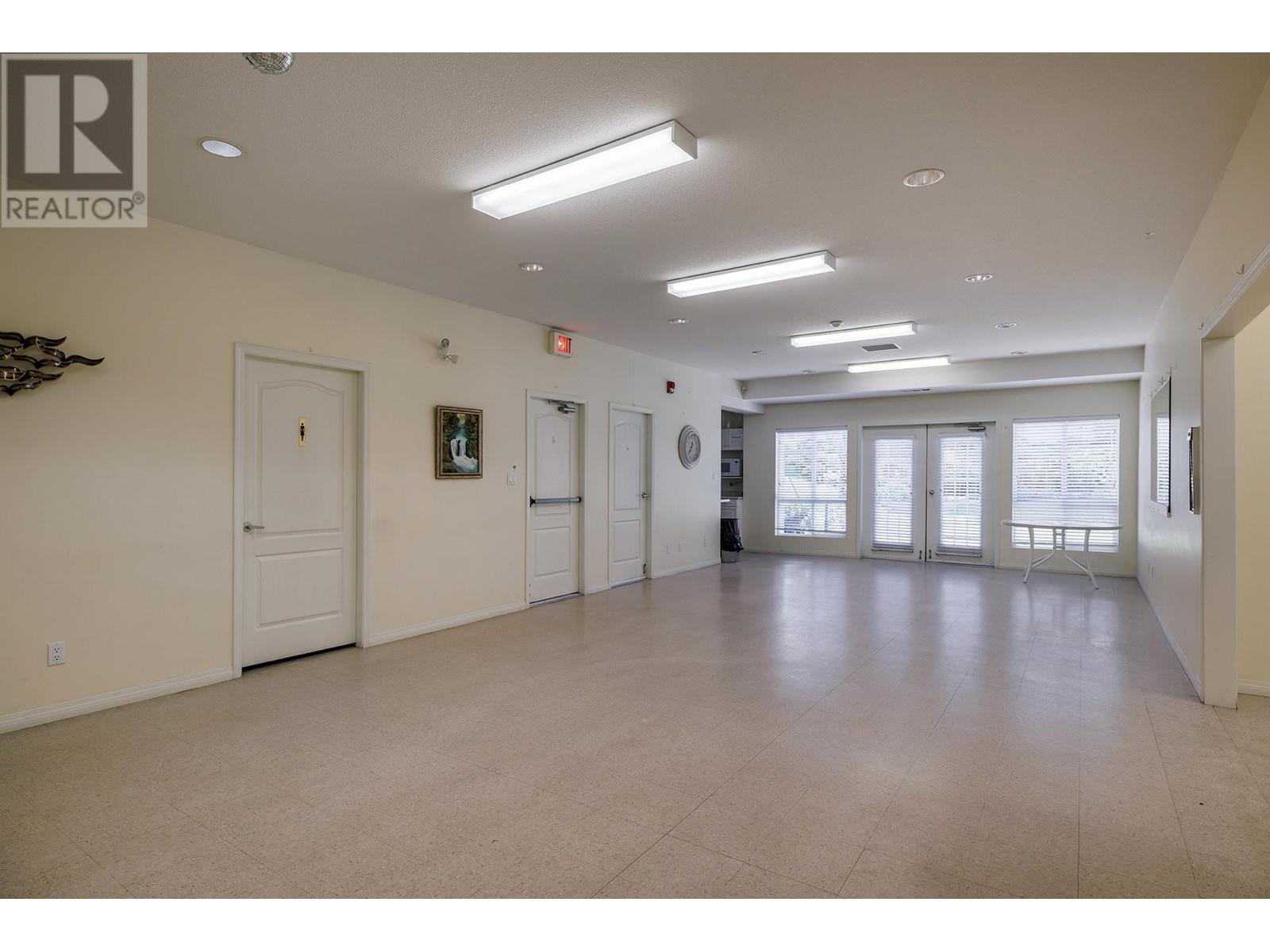2 Bedroom
2 Bathroom
1035 sqft
Fireplace
Central Air Conditioning
Forced Air, See Remarks
$405,000Maintenance,
$347.67 Monthly
AMAZINGLY PRICED FOR THIS MARKET! Bristol Gardens is a highly desired complex for all ages and levels of mobility, and is the ideal for the conveniences of life. This cozy 2 bedroom / 2 bathroom unit has a bright open floor plan with a large patio with storage. The open kitchen has large cabinets and stainless appliances, and the laundry room also has umpteen amounts of room for storage. Spacious primary bedroom has walk in closet and a 4 piece ensuite. The pretty treed complex courtyard offers a clubhouse which includes a billiard room, games room, meeting center, gathering space etc. Both the complex and clubhouse are ramp accessible. Don’t miss out of this one with only steps to major shopping and the Mission greenway. VIEW TODAY! (id:46227)
Property Details
|
MLS® Number
|
10326155 |
|
Property Type
|
Single Family |
|
Neigbourhood
|
Springfield/Spall |
|
Community Name
|
Bristol Gardens |
|
Community Features
|
Pet Restrictions, Pets Allowed With Restrictions |
|
Features
|
Balcony |
|
Parking Space Total
|
1 |
|
Storage Type
|
Storage, Locker |
Building
|
Bathroom Total
|
2 |
|
Bedrooms Total
|
2 |
|
Appliances
|
Refrigerator, Dishwasher, Range - Electric, Microwave, Washer/dryer Stack-up |
|
Constructed Date
|
2005 |
|
Cooling Type
|
Central Air Conditioning |
|
Fire Protection
|
Sprinkler System-fire, Smoke Detector Only |
|
Fireplace Fuel
|
Gas |
|
Fireplace Present
|
Yes |
|
Fireplace Type
|
Unknown |
|
Flooring Type
|
Laminate, Mixed Flooring |
|
Half Bath Total
|
1 |
|
Heating Type
|
Forced Air, See Remarks |
|
Stories Total
|
1 |
|
Size Interior
|
1035 Sqft |
|
Type
|
Apartment |
|
Utility Water
|
Municipal Water |
Parking
Land
|
Acreage
|
No |
|
Sewer
|
Municipal Sewage System |
|
Size Total Text
|
Under 1 Acre |
|
Zoning Type
|
Unknown |
Rooms
| Level |
Type |
Length |
Width |
Dimensions |
|
Main Level |
Living Room |
|
|
12'1'' x 15'9'' |
|
Main Level |
Dining Room |
|
|
10'6'' x 11'8'' |
|
Main Level |
4pc Ensuite Bath |
|
|
8' x 9'1'' |
|
Main Level |
Bedroom |
|
|
7'1'' x 11'1'' |
|
Main Level |
Kitchen |
|
|
9'4'' x 12'8'' |
|
Main Level |
Primary Bedroom |
|
|
11'2'' x 17'6'' |
|
Main Level |
2pc Bathroom |
|
|
6'9'' x 9' |
https://www.realtor.ca/real-estate/27571530/1961-durnin-road-unit-304-kelowna-springfieldspall




































































