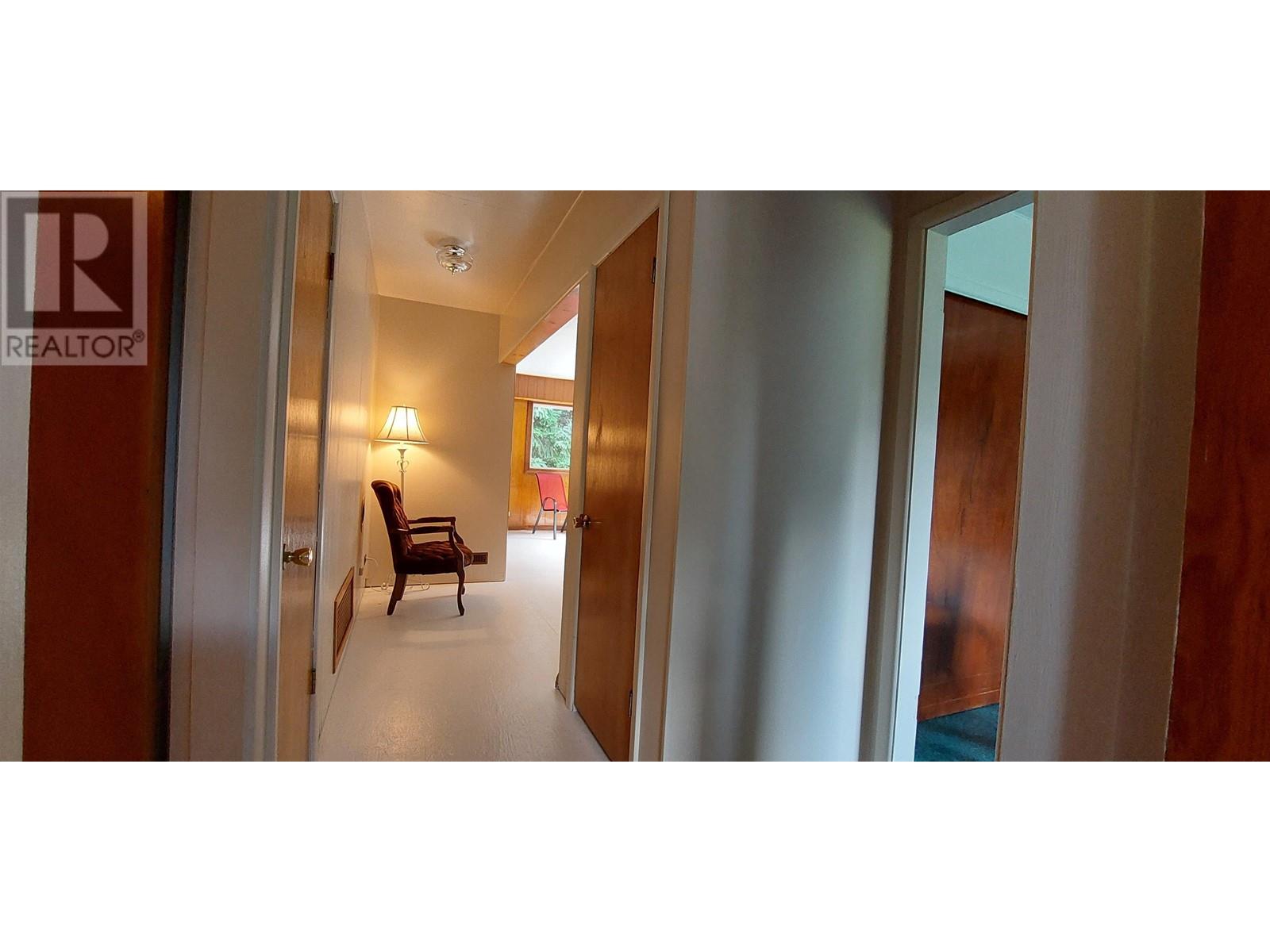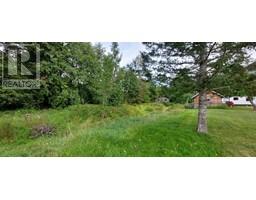2 Bedroom
1 Bathroom
914 sqft
Ranch
Acreage
$325,000
Two lots, with a 2 bedroom home and a storage shed, located right across from the schools and daycare in Hagensborg. The well built home has a boot room with a closet, utility room with a furnace, hot water tank and a new washer and dryer. The open concept kitchen and living room make communication a breeze. The proximity to all amenities is so favourable, a walk, a bike ride or a short drive. The marina is a 15 minute drive away. (id:46227)
Property Details
|
MLS® Number
|
R2925603 |
|
Property Type
|
Single Family |
|
Structure
|
Workshop |
|
View Type
|
Mountain View |
Building
|
Bathroom Total
|
1 |
|
Bedrooms Total
|
2 |
|
Appliances
|
Washer/dryer Combo, Range, Refrigerator |
|
Architectural Style
|
Ranch |
|
Basement Type
|
Crawl Space |
|
Constructed Date
|
1961 |
|
Construction Style Attachment
|
Detached |
|
Foundation Type
|
Concrete Block |
|
Roof Material
|
Metal |
|
Roof Style
|
Conventional |
|
Stories Total
|
1 |
|
Size Interior
|
914 Sqft |
|
Type
|
House |
|
Utility Water
|
Community Water System |
Parking
Land
|
Acreage
|
Yes |
|
Size Irregular
|
1.21 |
|
Size Total
|
1.21 Ac |
|
Size Total Text
|
1.21 Ac |
Rooms
| Level |
Type |
Length |
Width |
Dimensions |
|
Main Level |
Living Room |
18 ft ,3 in |
12 ft |
18 ft ,3 in x 12 ft |
|
Main Level |
Kitchen |
10 ft ,2 in |
13 ft ,2 in |
10 ft ,2 in x 13 ft ,2 in |
|
Main Level |
Primary Bedroom |
|
12 ft ,4 in |
Measurements not available x 12 ft ,4 in |
|
Main Level |
Bedroom 2 |
9 ft |
11 ft ,6 in |
9 ft x 11 ft ,6 in |
|
Main Level |
Utility Room |
8 ft ,4 in |
9 ft |
8 ft ,4 in x 9 ft |
|
Main Level |
Foyer |
5 ft ,6 in |
5 ft ,6 in |
5 ft ,6 in x 5 ft ,6 in |
https://www.realtor.ca/real-estate/27422460/1956-mackenzie-highway-hagensborg












































