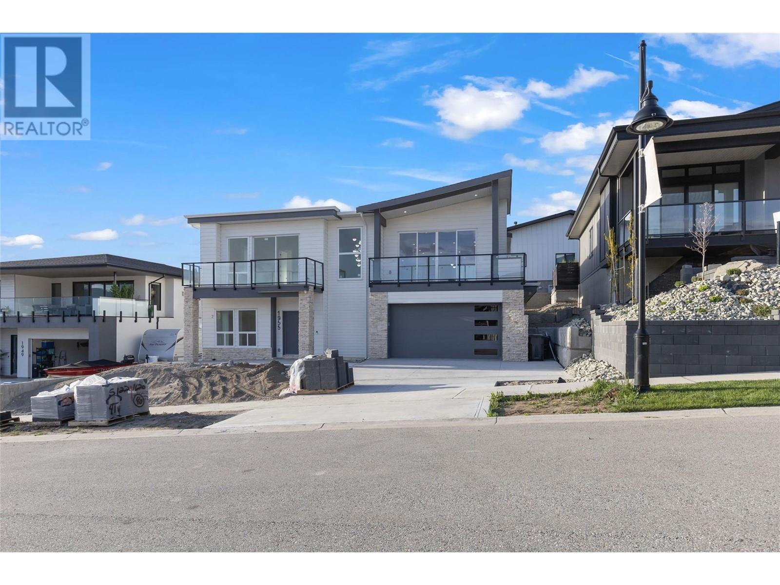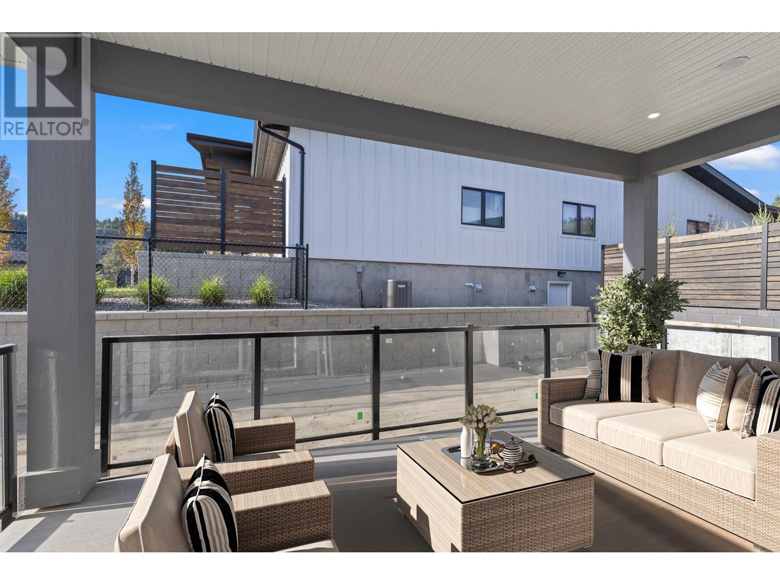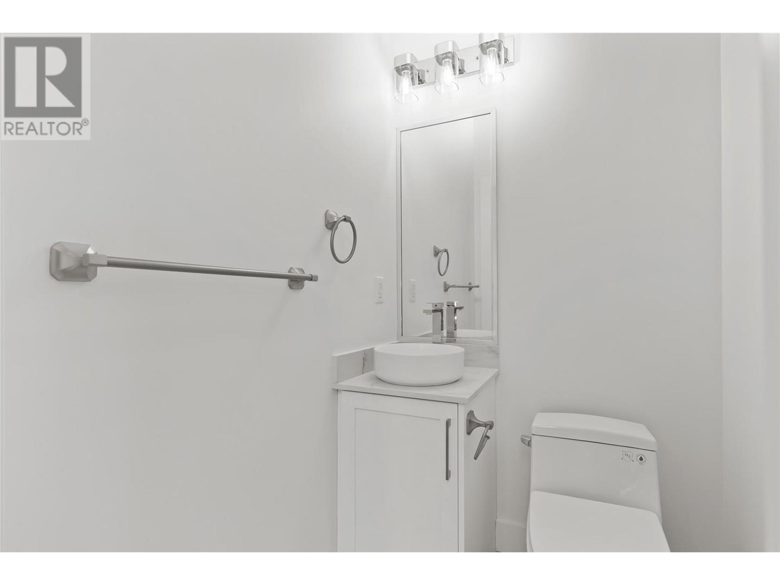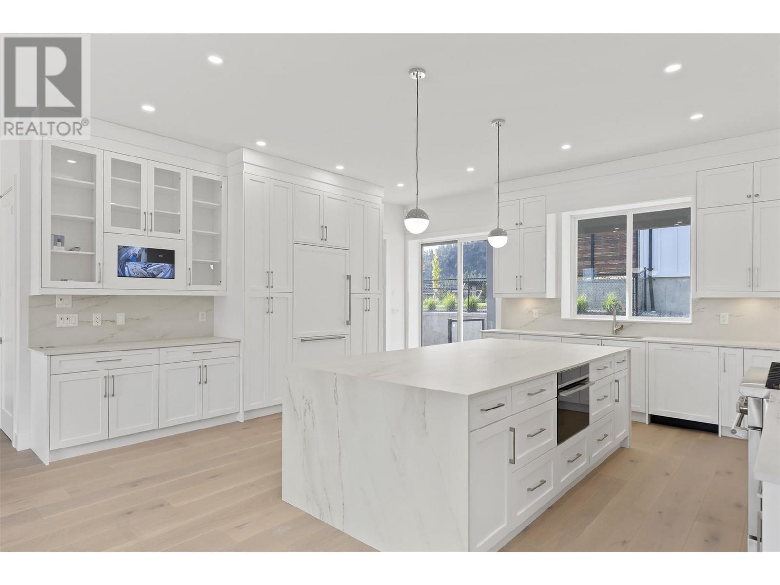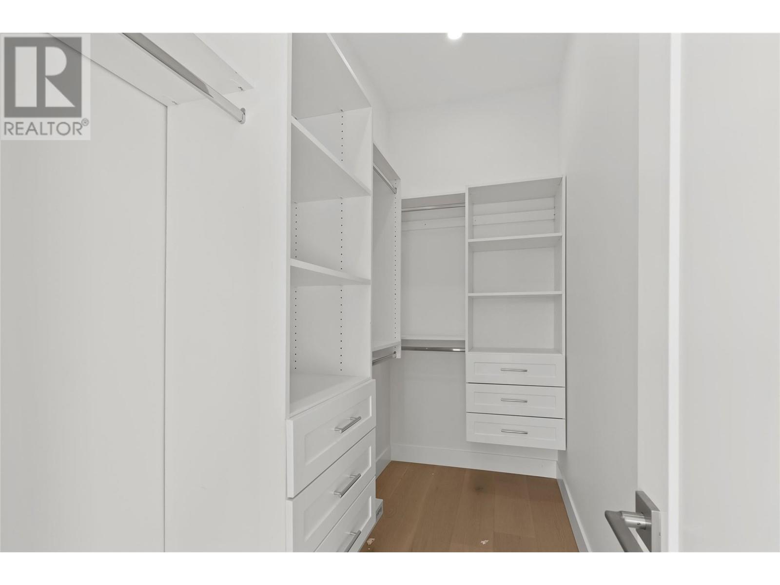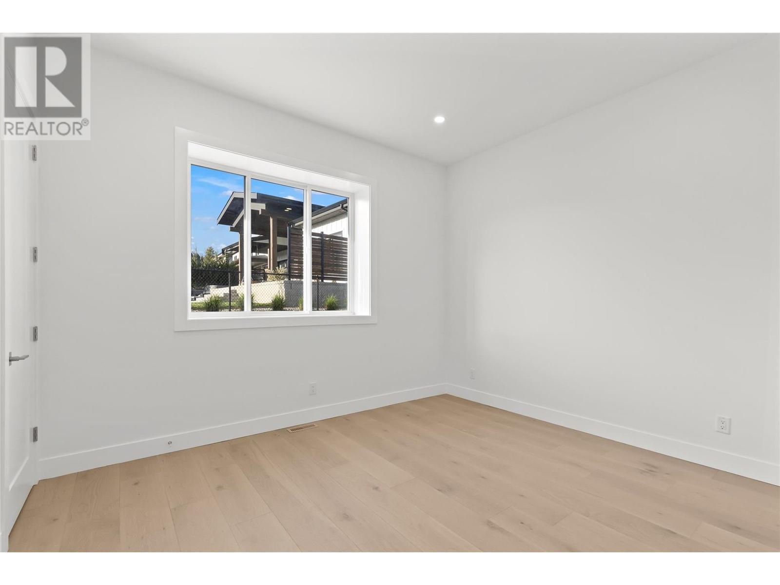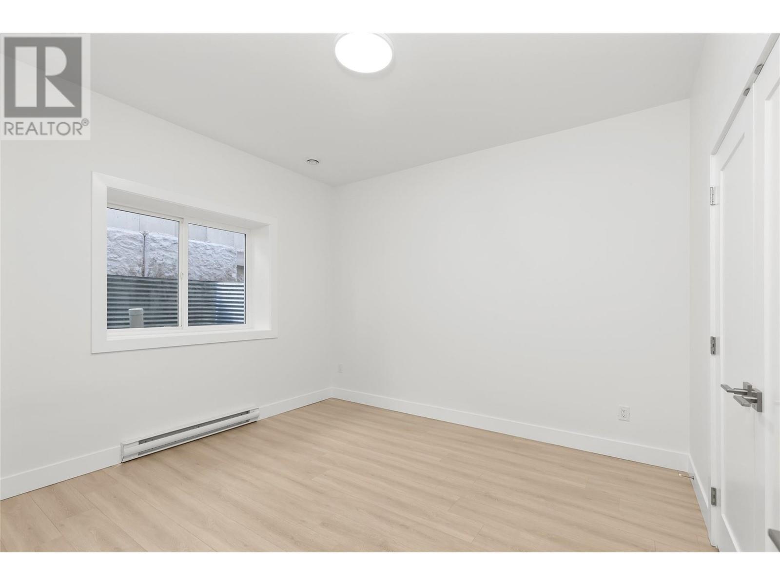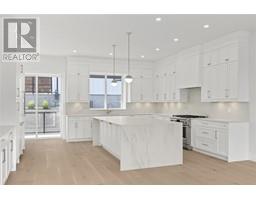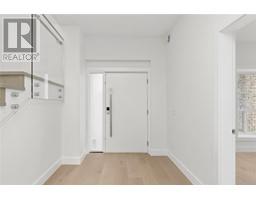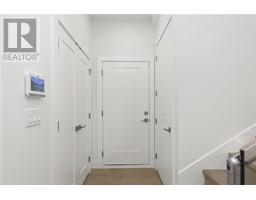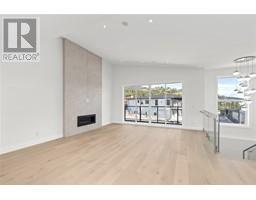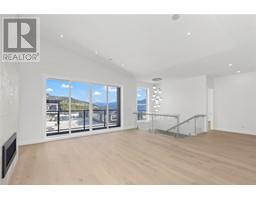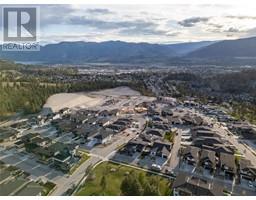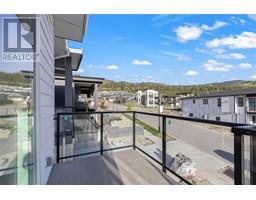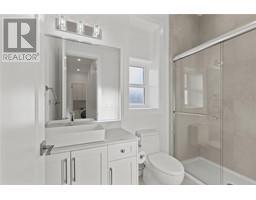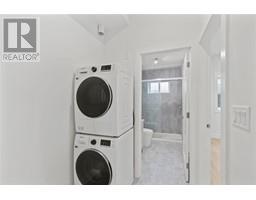4 Bedroom
4 Bathroom
3707 sqft
Contemporary
Fireplace
Central Air Conditioning, Heat Pump
Baseboard Heaters, Forced Air, Heat Pump, See Remarks
Landscaped, Rolling
$1,199,900
Presenting this beautiful single family home in one of the most prestigious subdivisions on The Ridge, built by Blue Haven, a preferred builder with over 25 years of experience in crafting fine homes. This beautiful custom-built home spans aprox. 3100 sq. ft. and includes a 2-bedroom legal suite. The upstairs features a master bedroom with an ensuite, a walk-in closet, and stunning views, a second large bedroom with a walk-in closet, an open end kitchen with high end FISHER AND PAYKEL built in cabinetry appliances, water fall island and dining room, a pantry, a laundry room, and a Great Room. Additional features include over-height ceilings, a large covered sundeck to enjoy the panoramic views, a double garage, two full sets of appliances, advanced heating and cooling systems. Synethic turf in the back and many more cool features. 2/5/10 Home Warranty. Call your Realtor for your private tour. (id:46227)
Property Details
|
MLS® Number
|
10321064 |
|
Property Type
|
Single Family |
|
Neigbourhood
|
Columbia/Duncan |
|
Amenities Near By
|
Golf Nearby |
|
Features
|
Central Island, Balcony, Jacuzzi Bath-tub |
|
Parking Space Total
|
5 |
|
View Type
|
City View, Lake View, Mountain View, Valley View, View (panoramic) |
Building
|
Bathroom Total
|
4 |
|
Bedrooms Total
|
4 |
|
Appliances
|
Refrigerator, Dishwasher, Oven - Electric, Range - Electric, Range - Gas, Microwave, Hood Fan, Washer & Dryer, Washer/dryer Stack-up, Oven - Built-in |
|
Architectural Style
|
Contemporary |
|
Basement Type
|
Full |
|
Constructed Date
|
2024 |
|
Construction Style Attachment
|
Detached |
|
Cooling Type
|
Central Air Conditioning, Heat Pump |
|
Exterior Finish
|
Stone |
|
Fire Protection
|
Controlled Entry, Security System, Smoke Detector Only |
|
Fireplace Fuel
|
Gas |
|
Fireplace Present
|
Yes |
|
Fireplace Type
|
Unknown |
|
Flooring Type
|
Ceramic Tile, Hardwood, Laminate, Mixed Flooring |
|
Half Bath Total
|
1 |
|
Heating Fuel
|
Electric |
|
Heating Type
|
Baseboard Heaters, Forced Air, Heat Pump, See Remarks |
|
Roof Material
|
Asphalt Shingle |
|
Roof Style
|
Unknown |
|
Stories Total
|
2 |
|
Size Interior
|
3707 Sqft |
|
Type
|
House |
|
Utility Water
|
Municipal Water |
Parking
Land
|
Acreage
|
No |
|
Fence Type
|
Fence |
|
Land Amenities
|
Golf Nearby |
|
Landscape Features
|
Landscaped, Rolling |
|
Sewer
|
Municipal Sewage System |
|
Size Irregular
|
0.14 |
|
Size Total
|
0.14 Ac|under 1 Acre |
|
Size Total Text
|
0.14 Ac|under 1 Acre |
|
Zoning Type
|
Unknown |
Rooms
| Level |
Type |
Length |
Width |
Dimensions |
|
Second Level |
Other |
|
|
20'8'' x 8'6'' |
|
Second Level |
4pc Bathroom |
|
|
' x ' |
|
Second Level |
Other |
|
|
5'10'' x 5' |
|
Second Level |
Bedroom |
|
|
13'4'' x 12' |
|
Second Level |
4pc Ensuite Bath |
|
|
' x ' |
|
Second Level |
Other |
|
|
10' x 5' |
|
Second Level |
Primary Bedroom |
|
|
18'6'' x 18' |
|
Second Level |
Great Room |
|
|
16'10'' x 15' |
|
Second Level |
Laundry Room |
|
|
5'8'' x 5' |
|
Second Level |
Pantry |
|
|
5'8'' x 5' |
|
Second Level |
Dining Nook |
|
|
7' x 6' |
|
Second Level |
Kitchen |
|
|
18'10'' x 17'2'' |
|
Main Level |
4pc Bathroom |
|
|
' x ' |
|
Main Level |
2pc Bathroom |
|
|
' x ' |
|
Main Level |
Utility Room |
|
|
8' x 7' |
|
Main Level |
Laundry Room |
|
|
4' x 3' |
|
Main Level |
Bedroom |
|
|
11' x 10'2'' |
|
Main Level |
Bedroom |
|
|
12'6'' x 11'6'' |
|
Main Level |
Kitchen |
|
|
16' x 15' |
|
Main Level |
Living Room |
|
|
17'2'' x 16' |
|
Main Level |
Den |
|
|
11' x 10'5'' |
|
Main Level |
Foyer |
|
|
16'4'' x 7' |
https://www.realtor.ca/real-estate/27247359/1955-harris-drive-penticton-columbiaduncan


