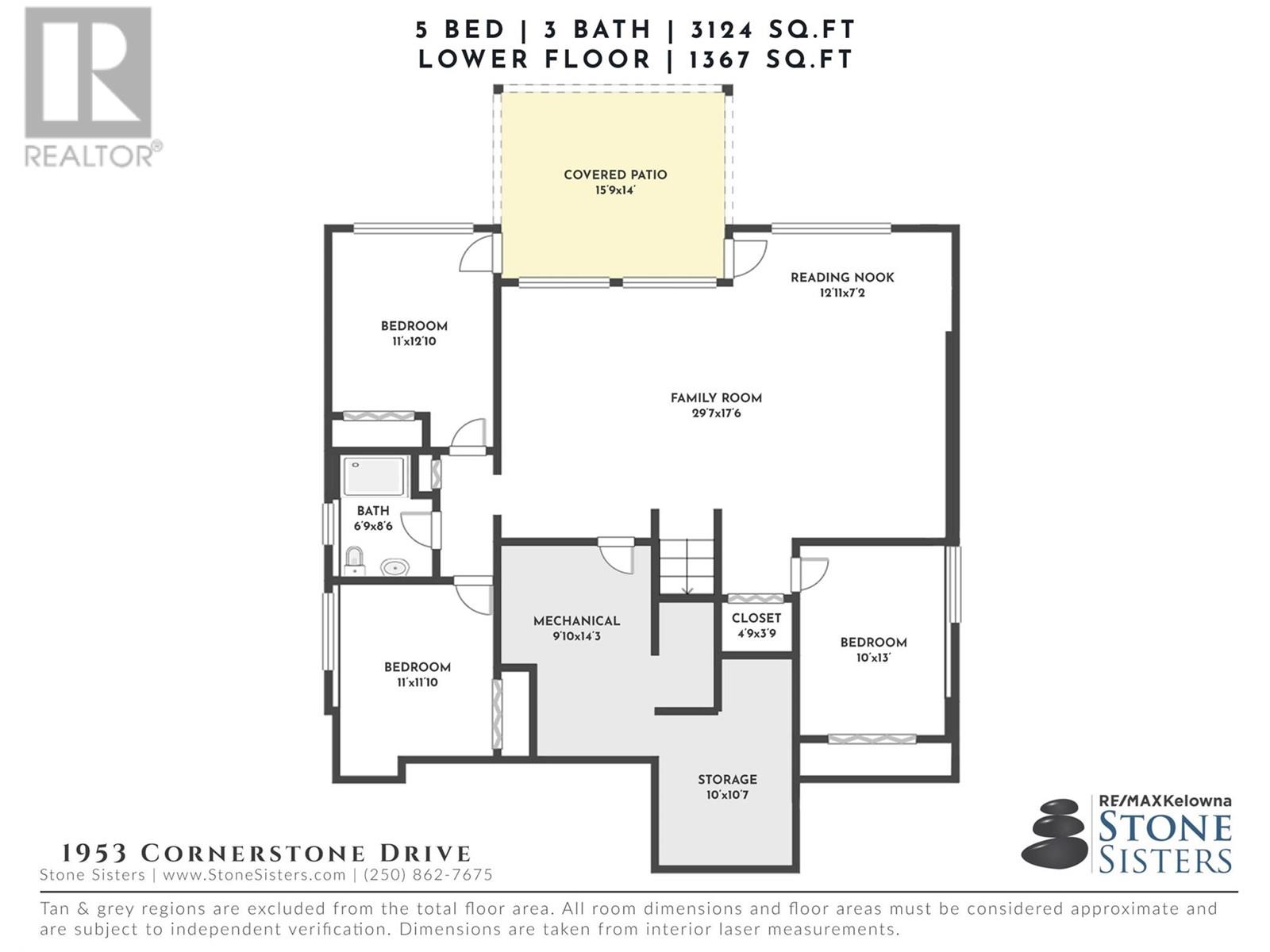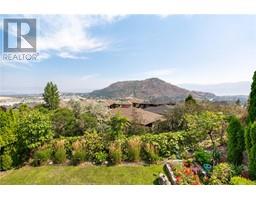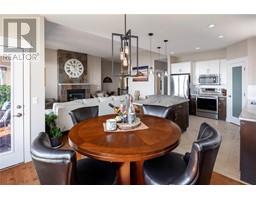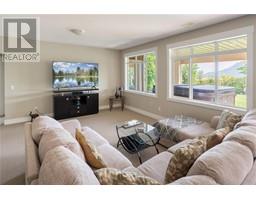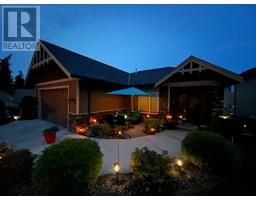5 Bedroom
3 Bathroom
3124 sqft
Ranch
Fireplace
Central Air Conditioning
Forced Air, See Remarks
Landscaped, Underground Sprinkler
$1,125,000Maintenance,
$132 Monthly
Located in a quiet, gated community of homes this residence boats numerous updates, stunning views, and an excellent floorplan. The interior is flooded with natural light, with an open concept floorplan and large windows highlighting the private surroundings and stunning views. The gourmet kitchen provides an abundance of space for entertaining with a large island with new stone countertops, timeless two-toned cabinetry and quality appliances. The living room boasts a floor-to-ceiling fireplace, serving as the heart of the home. The large covered deck space offers the perfect space to take in breathtaking mountain views. The versatile layout of this home has been meticulously designed to cater to all stages of family life. The main floor features a den/office & two additional bedrooms- including the primary suite. The den/office could easily function as a third bedroom, if desired. Downstairs you will find a large rec space & 3 more bedrooms. New high efficiency furnace, A/C & hot water tank. Step outside to discover the fully landscaped & irrigated low maintenance yard. The crowning jewel of the outdoor space is the hot tub, offering a private oasis to unwind while being surrounded by the beauty of nature. Upscale finishes & beautiful views, this home encapsulates the epitome of modern luxury! (id:46227)
Property Details
|
MLS® Number
|
10324999 |
|
Property Type
|
Single Family |
|
Neigbourhood
|
Shannon Lake |
|
Community Name
|
The Highlands |
|
Amenities Near By
|
Schools |
|
Community Features
|
Family Oriented |
|
Features
|
One Balcony |
|
Parking Space Total
|
4 |
|
View Type
|
Mountain View, Valley View, View (panoramic) |
Building
|
Bathroom Total
|
3 |
|
Bedrooms Total
|
5 |
|
Architectural Style
|
Ranch |
|
Basement Type
|
Full |
|
Constructed Date
|
2008 |
|
Construction Style Attachment
|
Detached |
|
Cooling Type
|
Central Air Conditioning |
|
Exterior Finish
|
Stone, Stucco |
|
Fire Protection
|
Controlled Entry |
|
Fireplace Fuel
|
Gas |
|
Fireplace Present
|
Yes |
|
Fireplace Type
|
Unknown |
|
Flooring Type
|
Carpeted, Hardwood, Tile |
|
Heating Type
|
Forced Air, See Remarks |
|
Roof Material
|
Asphalt Shingle |
|
Roof Style
|
Unknown |
|
Stories Total
|
2 |
|
Size Interior
|
3124 Sqft |
|
Type
|
House |
|
Utility Water
|
Irrigation District |
Parking
Land
|
Access Type
|
Easy Access |
|
Acreage
|
No |
|
Land Amenities
|
Schools |
|
Landscape Features
|
Landscaped, Underground Sprinkler |
|
Sewer
|
Municipal Sewage System |
|
Size Frontage
|
46 Ft |
|
Size Irregular
|
0.13 |
|
Size Total
|
0.13 Ac|under 1 Acre |
|
Size Total Text
|
0.13 Ac|under 1 Acre |
|
Zoning Type
|
Unknown |
Rooms
| Level |
Type |
Length |
Width |
Dimensions |
|
Basement |
4pc Bathroom |
|
|
Measurements not available |
|
Basement |
Bedroom |
|
|
11'0'' x 12'10'' |
|
Basement |
Bedroom |
|
|
11'0'' x 11'10'' |
|
Basement |
Bedroom |
|
|
10'0'' x 13'0'' |
|
Basement |
Dining Nook |
|
|
12'11'' x 7'2'' |
|
Basement |
Family Room |
|
|
29'7'' x 17'6'' |
|
Main Level |
Den |
|
|
11' x 11' |
|
Main Level |
4pc Bathroom |
|
|
Measurements not available |
|
Main Level |
Laundry Room |
|
|
9'8'' x 5'7'' |
|
Main Level |
Bedroom |
|
|
11'0'' x 13'7'' |
|
Main Level |
Dining Room |
|
|
11'0'' x 8'8'' |
|
Main Level |
Kitchen |
|
|
11'6'' x 14'3'' |
|
Main Level |
5pc Ensuite Bath |
|
|
Measurements not available |
|
Main Level |
Living Room |
|
|
16'3'' x 17'10'' |
|
Main Level |
Primary Bedroom |
|
|
13'0'' x 14'5'' |
https://www.realtor.ca/real-estate/27475690/1953-cornerstone-drive-west-kelowna-shannon-lake









































