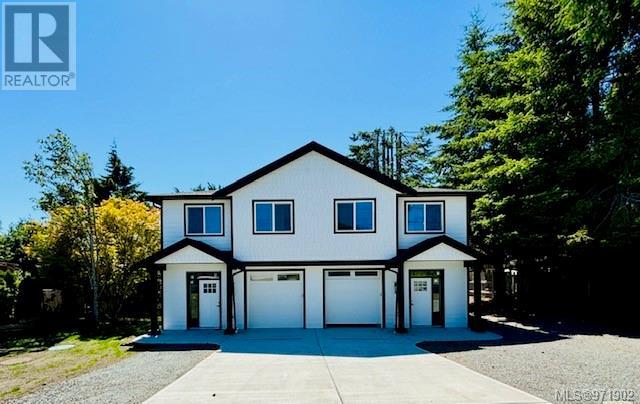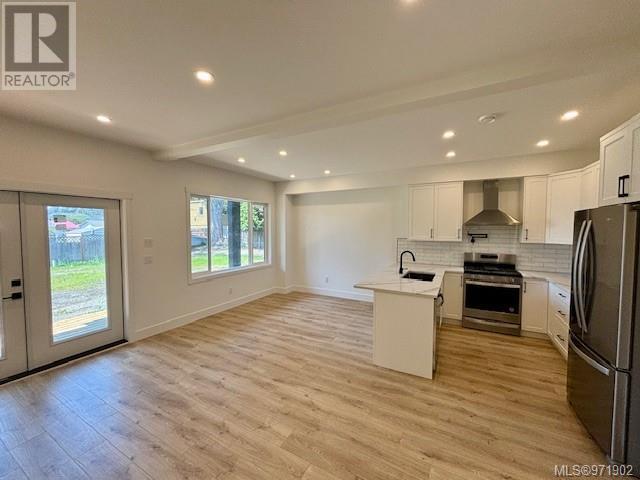3 Bedroom
3 Bathroom
1898 sqft
Fireplace
Air Conditioned, Wall Unit
Heat Pump
$699,500
NO STRATA FEES!! Move right in & enjoy this stunning NEW build located on a FLAT LARGE BACKYARD, conveniently located near downtown Sooke. This beautiful new build with open concept kitchen-living-dining on the first floor, has french doors leading out to your spacious backyard. Upstairs you will take advantage of your large primary bedroom with custom walk in closet, spa-like ensuite and private 20' x 6' deck, perfect for enjoying your morning coffee on. Full sized laundry room on second floor with an additional two bedrooms and full bath. Enjoy the modern conveniences of the ductless heat pumps on each floor, hot water on demand, and roughed in EV charger in the garage. Bright, fresh and ready for you to move in today! Conveniently located on a quiet street, close to walking trails, bust stops and short distance to downtown Sooke. (id:46227)
Property Details
|
MLS® Number
|
971902 |
|
Property Type
|
Single Family |
|
Neigbourhood
|
Sooke Vill Core |
|
Community Features
|
Pets Allowed, Family Oriented |
|
Features
|
Partially Cleared, Other, Rectangular |
|
Parking Space Total
|
2 |
Building
|
Bathroom Total
|
3 |
|
Bedrooms Total
|
3 |
|
Constructed Date
|
2024 |
|
Cooling Type
|
Air Conditioned, Wall Unit |
|
Fireplace Present
|
Yes |
|
Fireplace Total
|
1 |
|
Heating Type
|
Heat Pump |
|
Size Interior
|
1898 Sqft |
|
Total Finished Area
|
1440 Sqft |
|
Type
|
Duplex |
Land
|
Access Type
|
Road Access |
|
Acreage
|
No |
|
Size Irregular
|
9147 |
|
Size Total
|
9147 Sqft |
|
Size Total Text
|
9147 Sqft |
|
Zoning Type
|
Residential |
Rooms
| Level |
Type |
Length |
Width |
Dimensions |
|
Second Level |
Bathroom |
8 ft |
7 ft |
8 ft x 7 ft |
|
Second Level |
Balcony |
20 ft |
6 ft |
20 ft x 6 ft |
|
Second Level |
Bedroom |
9 ft |
9 ft |
9 ft x 9 ft |
|
Second Level |
Bedroom |
9 ft |
10 ft |
9 ft x 10 ft |
|
Second Level |
Laundry Room |
8 ft |
5 ft |
8 ft x 5 ft |
|
Second Level |
Ensuite |
8 ft |
8 ft |
8 ft x 8 ft |
|
Second Level |
Primary Bedroom |
11 ft |
15 ft |
11 ft x 15 ft |
|
Main Level |
Dining Room |
9 ft |
8 ft |
9 ft x 8 ft |
|
Main Level |
Living Room |
10 ft |
15 ft |
10 ft x 15 ft |
|
Main Level |
Kitchen |
9 ft |
10 ft |
9 ft x 10 ft |
|
Main Level |
Bathroom |
6 ft |
5 ft |
6 ft x 5 ft |
|
Main Level |
Entrance |
7 ft |
6 ft |
7 ft x 6 ft |
https://www.realtor.ca/real-estate/27241557/1952-caldwell-rd-sooke-sooke-vill-core


























