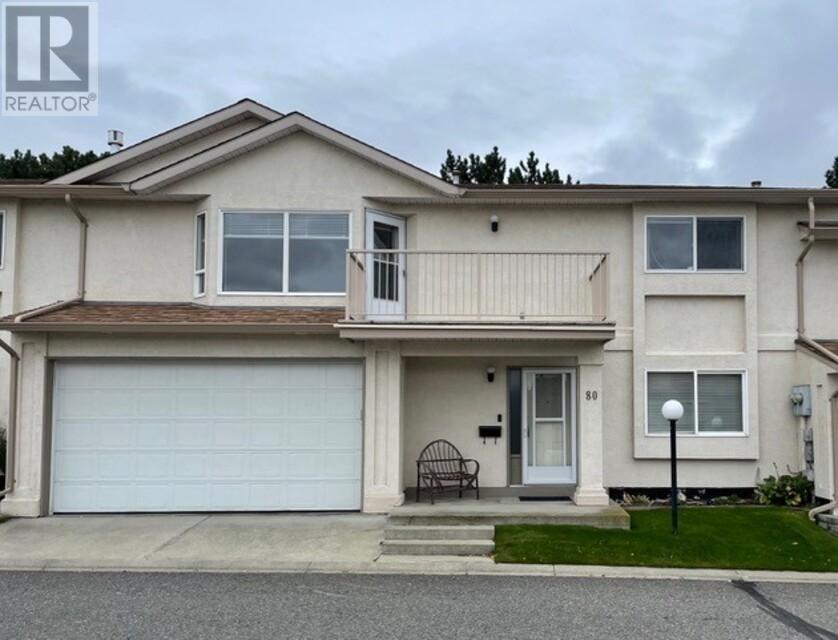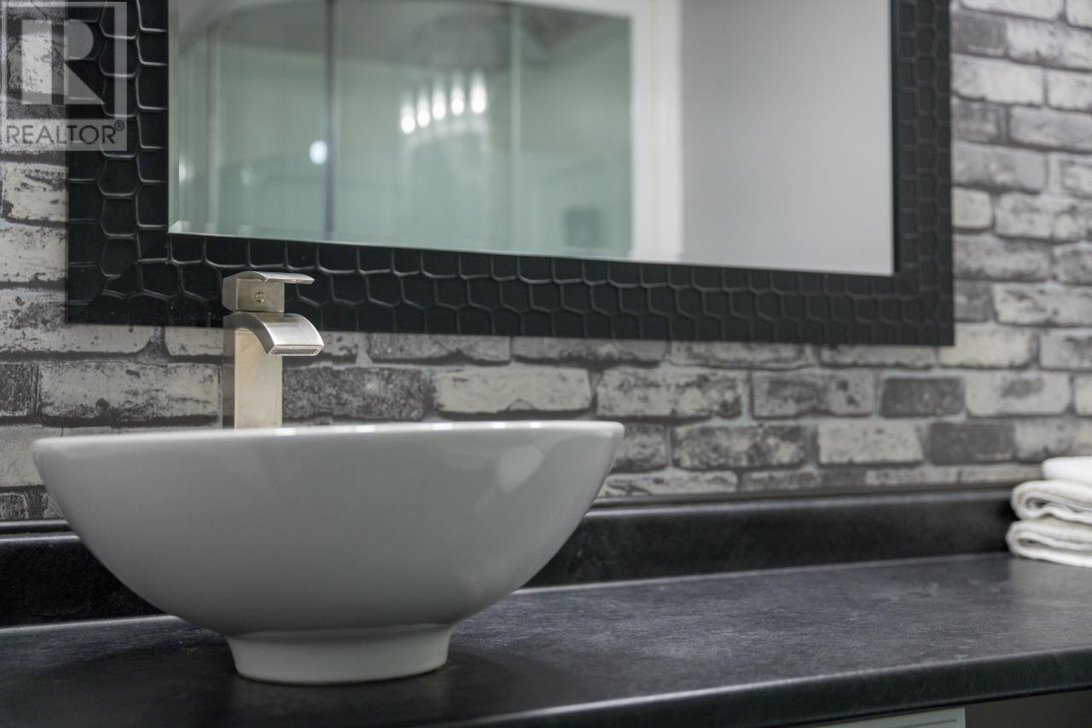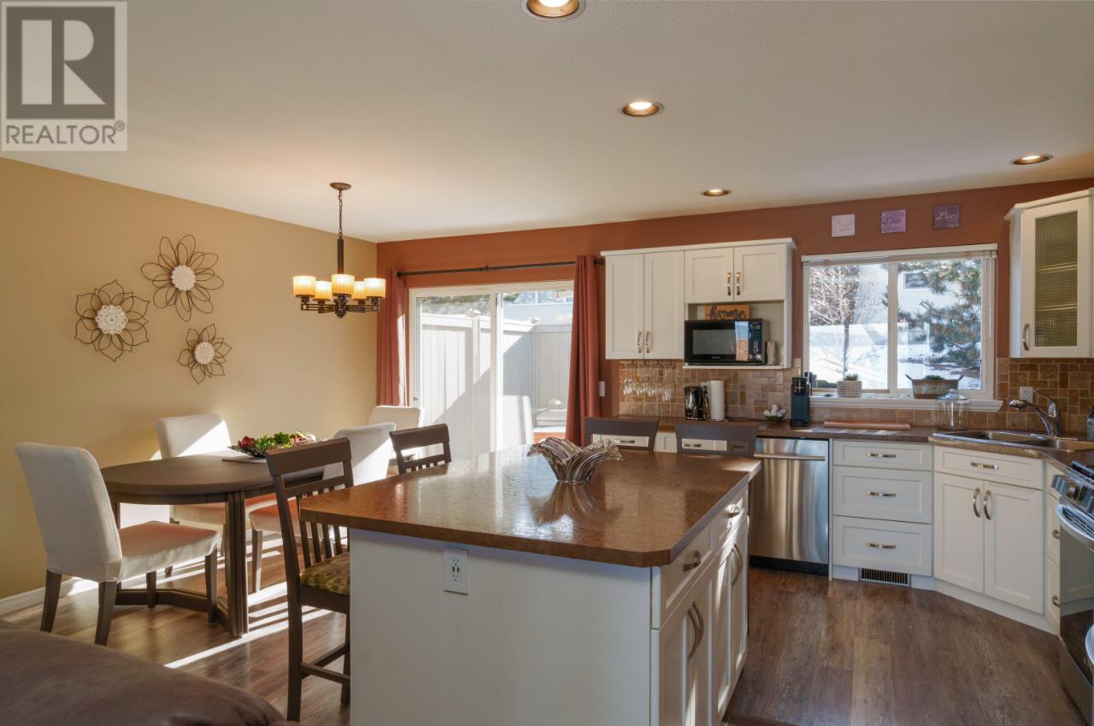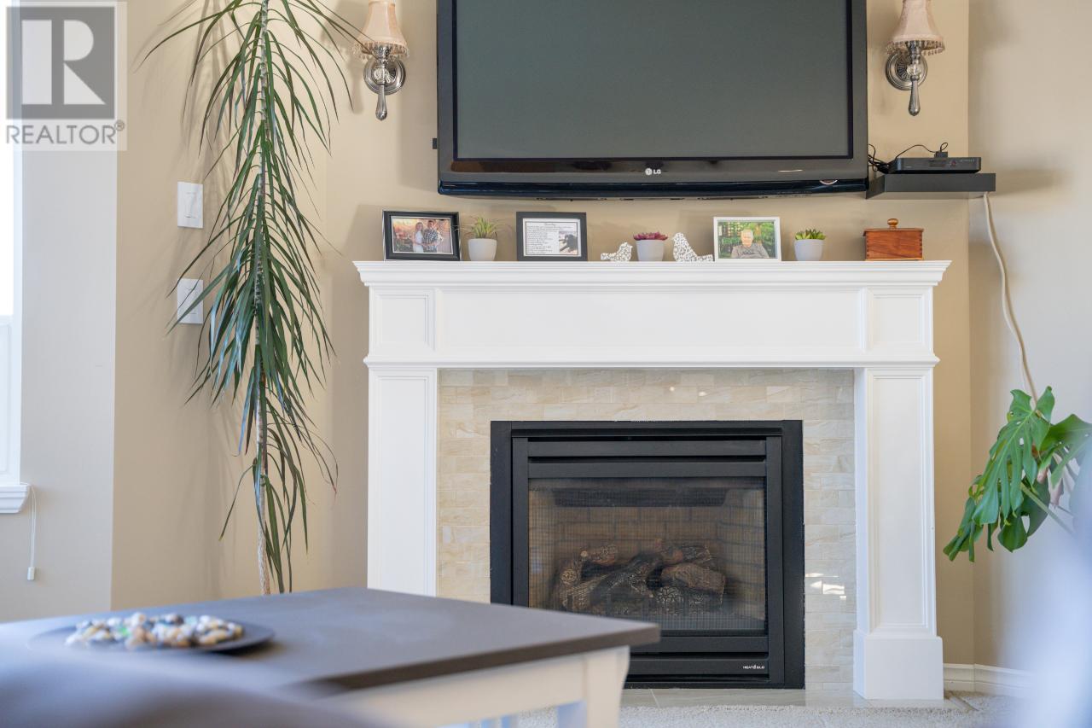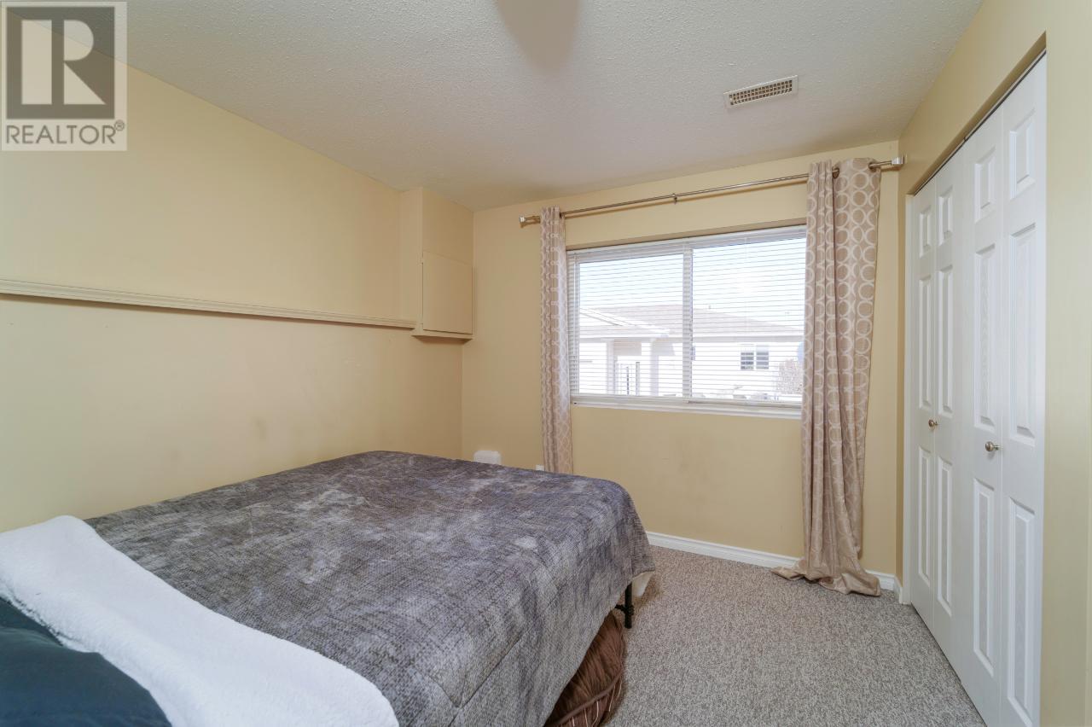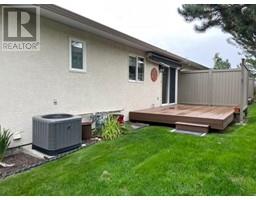1950 Braeview Place Unit# 80 Kamloops, British Columbia V1S 1R8
$599,999Maintenance, Insurance, Ground Maintenance, Property Management
$389.55 Monthly
Maintenance, Insurance, Ground Maintenance, Property Management
$389.55 MonthlyTucked away in a scenic neighborhood, this townhouse marries contemporary amenities with breathtaking mountain views. Spanning two floors, it boasts three bedrooms, three bathrooms, and a double garage, making it an ideal home for families keen on space and convenience. The generous open floor layout ensures effortless flow from the living area to the kitchen, enhanced with stainless steel appliances, a gas stove, and a kitchen island surrounded by sleek, white cabinetry. Seek solace in the comfortable warmth of the living room, drenched in natural light coming through the large windows, or curl up next to the inviting fireplace. An extra family room, situated on the ground floor, provides supplemental space for relaxation and entertainment. The sizeable primary bedroom comes complete with double integrated closets and an en-suite bathroom, while the remaining bedrooms offer abundant room for a blossoming family or visiting guests. (id:46227)
Property Details
| MLS® Number | 181235 |
| Property Type | Single Family |
| Neigbourhood | Aberdeen |
| Community Name | BRAVEVIEW PLACE |
| Amenities Near By | Park, Recreation, Shopping |
| Community Features | Pets Allowed |
| Parking Space Total | 2 |
Building
| Bathroom Total | 3 |
| Bedrooms Total | 3 |
| Appliances | Range, Refrigerator, Dishwasher, Microwave, Washer & Dryer |
| Architectural Style | Split Level Entry |
| Basement Type | Full |
| Constructed Date | 1993 |
| Construction Style Attachment | Attached |
| Construction Style Split Level | Other |
| Cooling Type | Central Air Conditioning |
| Exterior Finish | Stucco |
| Fireplace Fuel | Gas |
| Fireplace Present | Yes |
| Fireplace Type | Unknown |
| Flooring Type | Carpeted, Laminate |
| Foundation Type | Block |
| Half Bath Total | 1 |
| Heating Type | Forced Air |
| Roof Material | Asphalt Shingle |
| Roof Style | Unknown |
| Size Interior | 1722 Sqft |
| Type | Row / Townhouse |
| Utility Water | Municipal Water |
Parking
| Attached Garage | 1 |
Land
| Acreage | No |
| Land Amenities | Park, Recreation, Shopping |
| Landscape Features | Landscaped |
| Sewer | Municipal Sewage System |
| Size Total | 0|under 1 Acre |
| Size Total Text | 0|under 1 Acre |
| Zoning Type | Unknown |
Rooms
| Level | Type | Length | Width | Dimensions |
|---|---|---|---|---|
| Second Level | Primary Bedroom | 15'5'' x 15'3'' | ||
| Second Level | Living Room | 18'9'' x 14'6'' | ||
| Second Level | Dining Room | 7'11'' x 13'11'' | ||
| Second Level | Full Ensuite Bathroom | Measurements not available | ||
| Second Level | Kitchen | 18'8'' x 13'11'' | ||
| Second Level | Bedroom | 14'4'' x 11'8'' | ||
| Second Level | Full Bathroom | Measurements not available | ||
| Main Level | Foyer | 9'7'' x 13'8'' | ||
| Main Level | Family Room | 18'11'' x 16'7'' | ||
| Main Level | Bedroom | 12'0'' x 10'0'' | ||
| Main Level | Full Bathroom | Measurements not available |
https://www.realtor.ca/real-estate/27500213/1950-braeview-place-unit-80-kamloops-aberdeen


