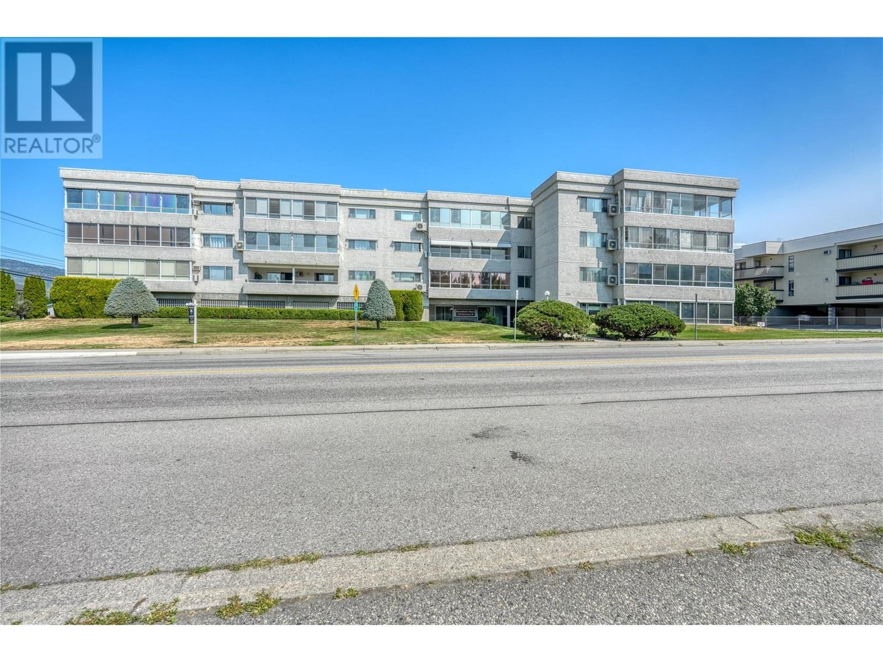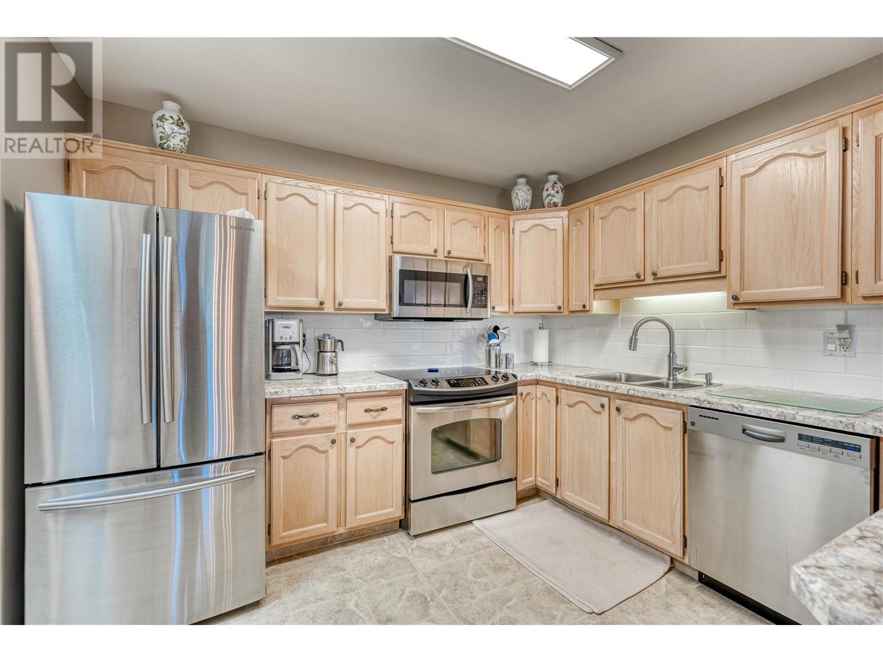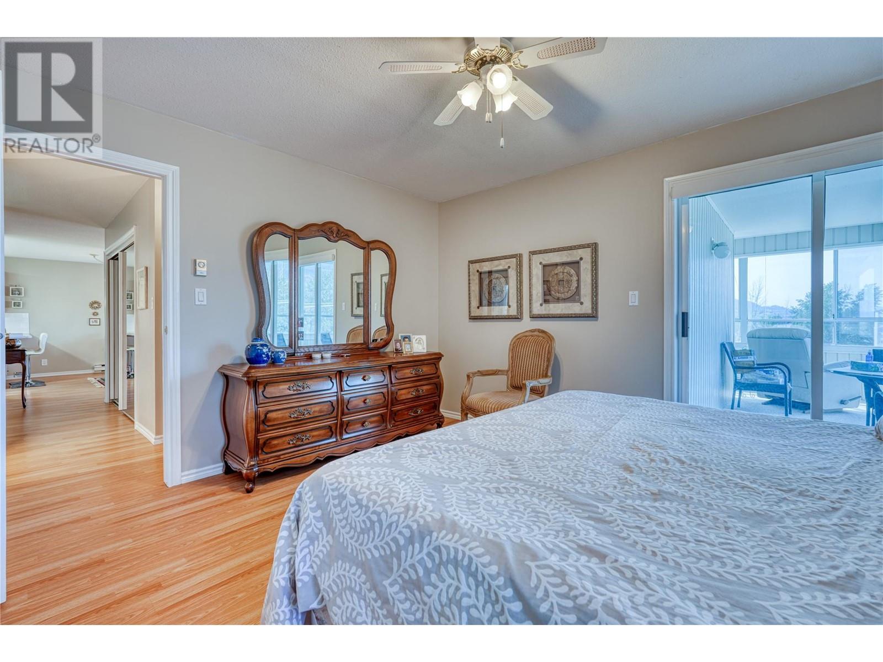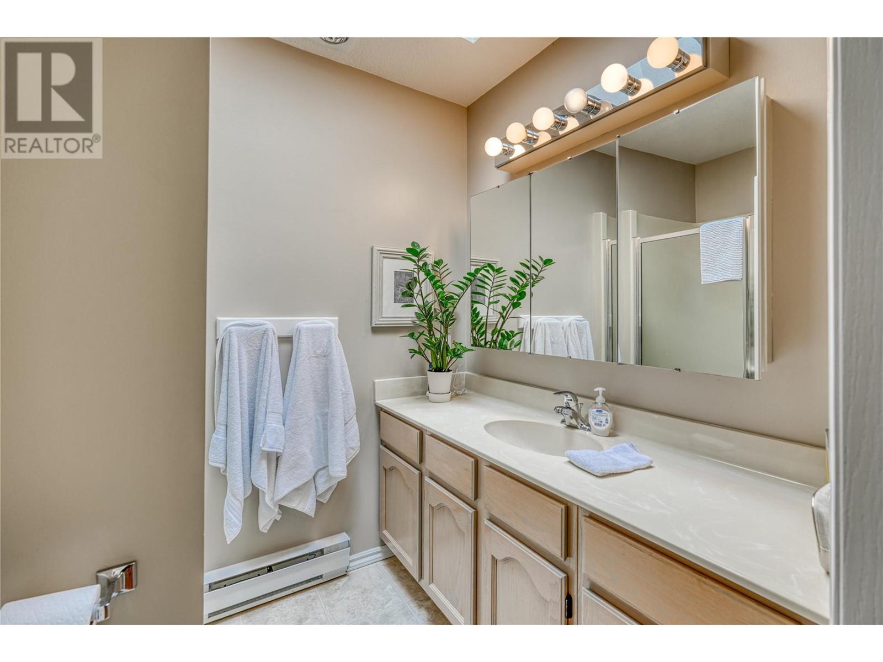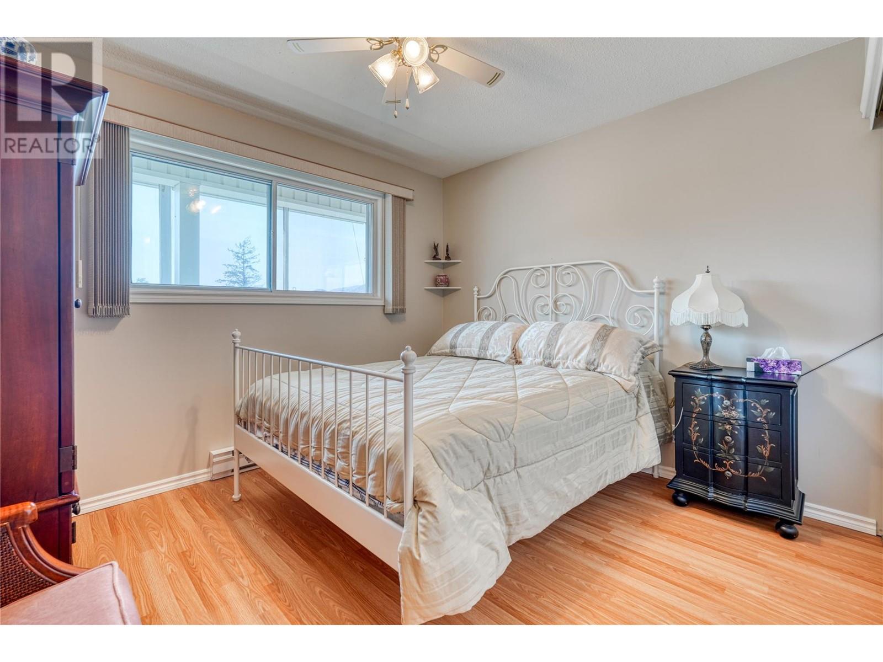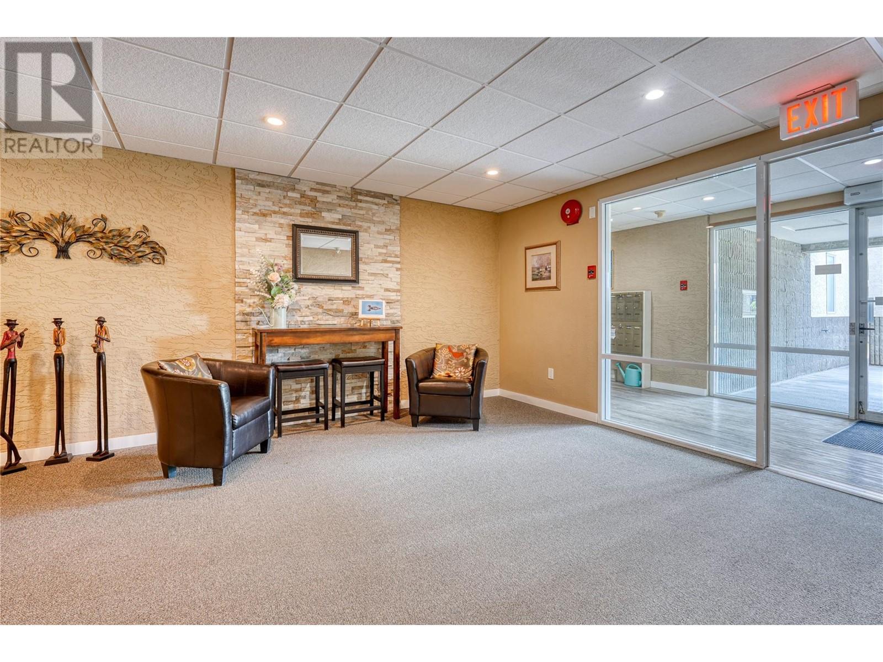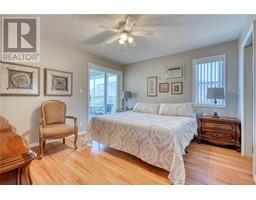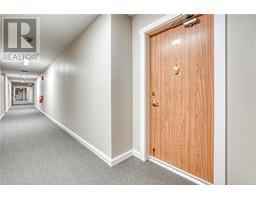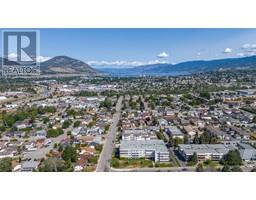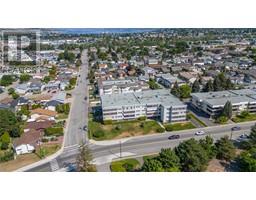2 Bedroom
2 Bathroom
1356 sqft
Window Air Conditioner
Baseboard Heaters
$419,500Maintenance,
$459.05 Monthly
Welcome to Brookfield Place! This desirable top floor 2 bed plus den, 2 bath Southwest facing corner unit measures over 1350 sqft, in an awesome location. You'll be immediately impressed with the spacious layout, inviting views, updated kitchen and large primary bedroom, with walk-in closet, and 3 pce ensuite. Bonus features include a 240 sqft enclosed balcony that can be used year round, designated secure parking, and a massive storage unit with work bench. Close proximity to Skaha Beach, Cherry Lane mall, Lions park, public transit, and the River Chanel. 55+, no rentals or pets. Quick Possession possible. (id:46227)
Property Details
|
MLS® Number
|
10320878 |
|
Property Type
|
Single Family |
|
Neigbourhood
|
Main South |
|
Community Features
|
Pets Not Allowed, Rentals Not Allowed, Seniors Oriented |
|
Features
|
Wheelchair Access |
|
Parking Space Total
|
1 |
|
Storage Type
|
Storage, Locker |
Building
|
Bathroom Total
|
2 |
|
Bedrooms Total
|
2 |
|
Appliances
|
Refrigerator, Dishwasher, Oven, Washer & Dryer |
|
Constructed Date
|
1991 |
|
Cooling Type
|
Window Air Conditioner |
|
Exterior Finish
|
Stucco |
|
Fire Protection
|
Controlled Entry |
|
Flooring Type
|
Laminate |
|
Heating Fuel
|
Electric |
|
Heating Type
|
Baseboard Heaters |
|
Roof Material
|
Other |
|
Roof Style
|
Unknown |
|
Stories Total
|
1 |
|
Size Interior
|
1356 Sqft |
|
Type
|
Apartment |
|
Utility Water
|
Municipal Water |
Parking
Land
|
Acreage
|
No |
|
Sewer
|
Municipal Sewage System |
|
Size Total Text
|
Under 1 Acre |
|
Zoning Type
|
Multi-family |
Rooms
| Level |
Type |
Length |
Width |
Dimensions |
|
Main Level |
4pc Bathroom |
|
|
4'11'' x 9'8'' |
|
Main Level |
3pc Ensuite Bath |
|
|
5'10'' x 7'6'' |
|
Main Level |
Other |
|
|
6'9'' x 7'5'' |
|
Main Level |
Primary Bedroom |
|
|
13'2'' x 11'6'' |
|
Main Level |
Foyer |
|
|
5'3'' x 8'8'' |
|
Main Level |
Storage |
|
|
7'10'' x 4'1'' |
|
Main Level |
Bedroom |
|
|
11'1'' x 12'2'' |
|
Main Level |
Den |
|
|
8'7'' x 11'9'' |
|
Main Level |
Kitchen |
|
|
15'11'' x 9'10'' |
|
Main Level |
Dining Room |
|
|
14'3'' x 13'4'' |
|
Main Level |
Living Room |
|
|
14'3'' x 13'7'' |
https://www.realtor.ca/real-estate/27234208/195-warren-avenue-w-unit-409-penticton-main-south


