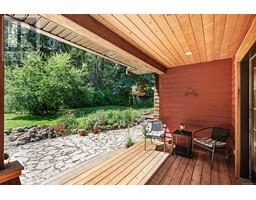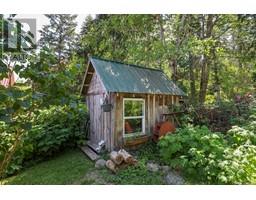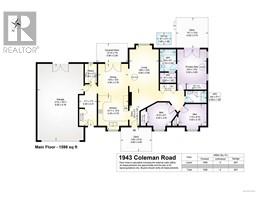3 Bedroom
2 Bathroom
1598 sqft
Fireplace
None
Forced Air
Acreage
$850,000
Discover absolute privacy and serenity in this enchanting 3-bed, 2-bath family home, perfectly situated near Kitty Coleman Beach & Seal Bay Park. The sunlit country kitchen boasts a butler's pantry, granite countertops, & a spacious dining area. Revel in the cozy ambiance of the living room, featuring vaulted pine ceilings & two sets of French doors—one leading to the lush backyard and the other from the primary bedroom to a rejuvenating hot tub. Both bathrooms showcase exquisite custom tile work. Step through the back door onto a covered deck, ideal for outdoor living, overlooking a vast and private fenced backyard. Flagstones from Browns River create a picturesque pathway surrounded by lush West Coast greenery. The backyard is a true oasis, with custom pergola, stunning landscaping, garden shed, a durable metal roof, & a recently updated hot water tank. This park-like retreat is just five minutes from the ocean. This captivating home is a must-see to truly appreciate its beauty. For more information please contact Ronni Lister at 250-702-7252 or ronnilister.com (id:46227)
Property Details
|
MLS® Number
|
979823 |
|
Property Type
|
Single Family |
|
Neigbourhood
|
Courtenay North |
|
Features
|
Acreage, Private Setting, Other, Marine Oriented |
|
Parking Space Total
|
4 |
|
Plan
|
Vip21540 |
Building
|
Bathroom Total
|
2 |
|
Bedrooms Total
|
3 |
|
Constructed Date
|
1999 |
|
Cooling Type
|
None |
|
Fireplace Present
|
Yes |
|
Fireplace Total
|
1 |
|
Heating Fuel
|
Electric |
|
Heating Type
|
Forced Air |
|
Size Interior
|
1598 Sqft |
|
Total Finished Area
|
1598 Sqft |
|
Type
|
House |
Land
|
Access Type
|
Road Access |
|
Acreage
|
Yes |
|
Size Irregular
|
17424 |
|
Size Total
|
17424 Sqft |
|
Size Total Text
|
17424 Sqft |
|
Zoning Description
|
Cr-1 |
|
Zoning Type
|
Unknown |
Rooms
| Level |
Type |
Length |
Width |
Dimensions |
|
Main Level |
Bedroom |
|
|
9'10 x 9'7 |
|
Main Level |
Bedroom |
|
|
11'6 x 8'10 |
|
Main Level |
Bathroom |
|
|
4-Piece |
|
Main Level |
Ensuite |
|
|
4-Piece |
|
Main Level |
Primary Bedroom |
|
12 ft |
Measurements not available x 12 ft |
|
Main Level |
Living Room |
|
12 ft |
Measurements not available x 12 ft |
|
Main Level |
Dining Room |
13 ft |
|
13 ft x Measurements not available |
|
Main Level |
Kitchen |
|
|
13'11 x 12'4 |
|
Main Level |
Entrance |
|
|
14'3 x 4'1 |
https://www.realtor.ca/real-estate/27602043/1943-coleman-rd-courtenay-courtenay-north












































