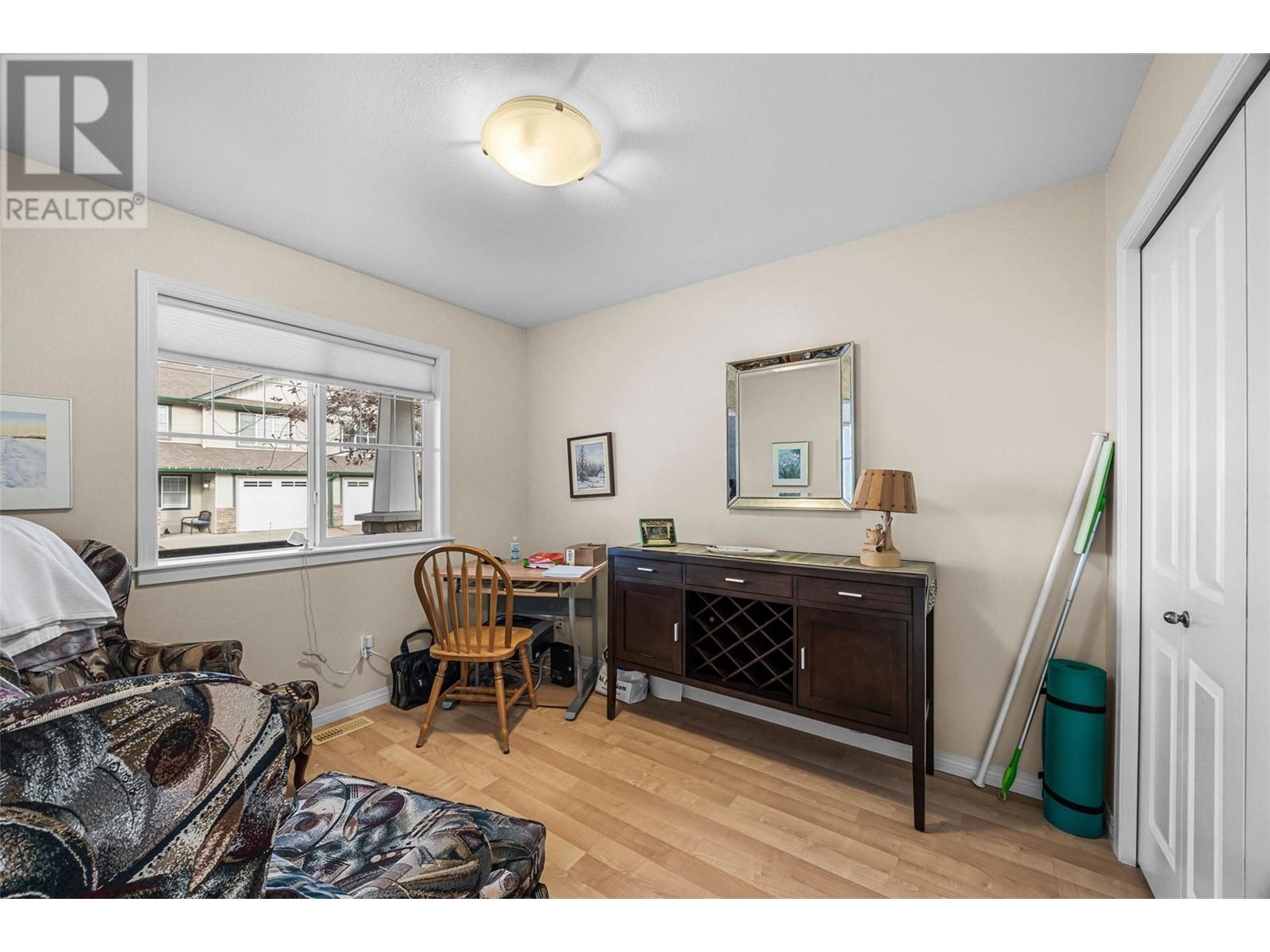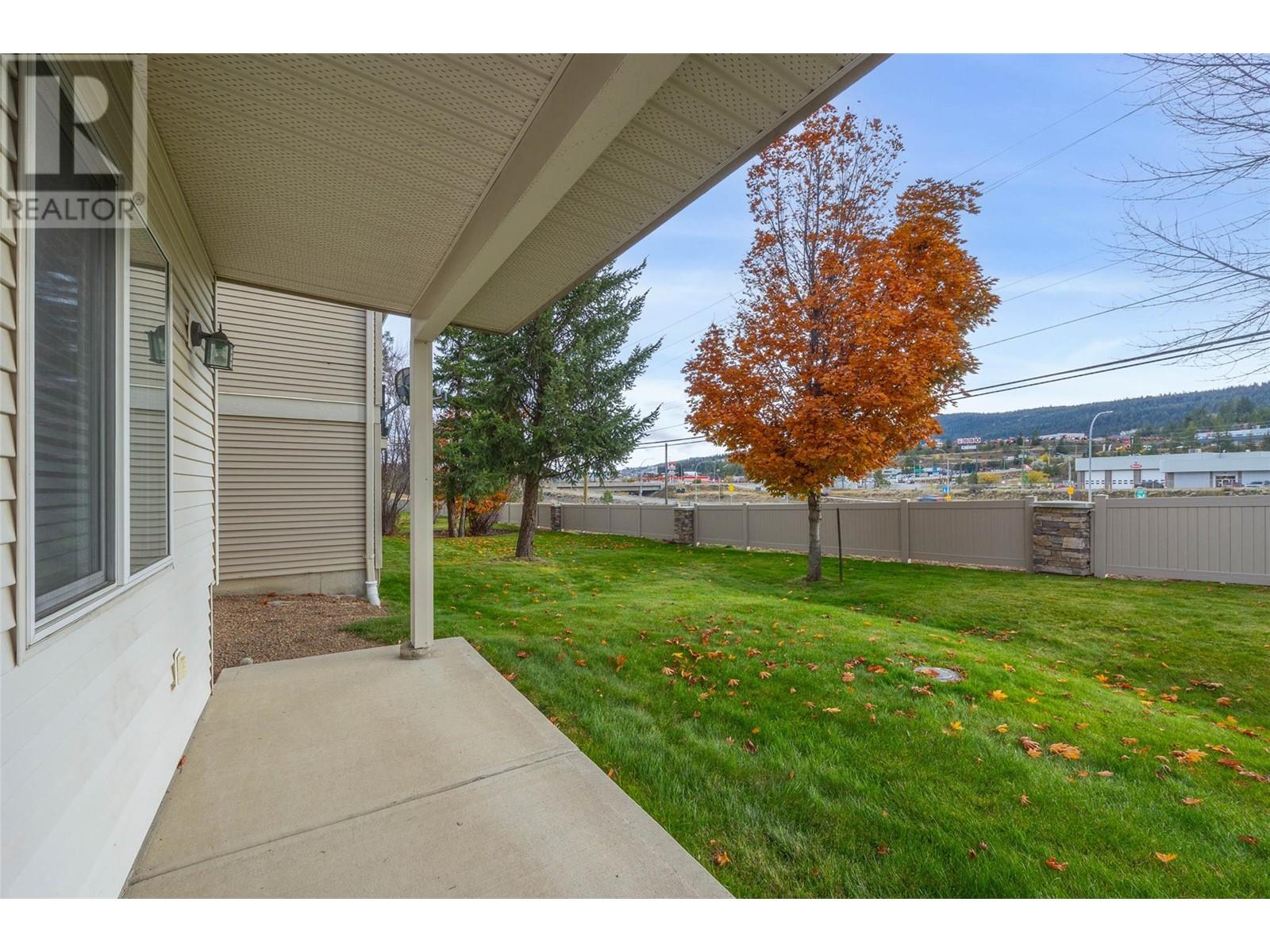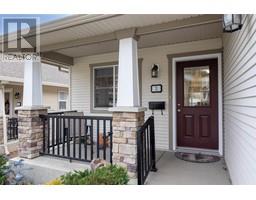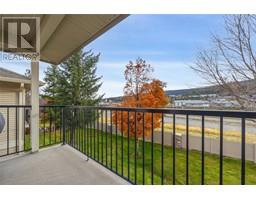1940 Hillside Drive Unit# 5 Kamloops, British Columbia V2E 2T3
$579,900Maintenance, Ground Maintenance, Property Management, Sewer, Waste Removal, Water
$170 Monthly
Maintenance, Ground Maintenance, Property Management, Sewer, Waste Removal, Water
$170 MonthlyHalf Duplex Rancher in Dufferin! Welcoming main level with open concept living, dining and kitchen. The main level offers 1 bathroom, 2 bedrooms, a spacious and bright kitchen, dining and living area with access to comfortable balcony. The walkout basement level offers 2 additional bedrooms and large recreation room with access to the backyard. Conveniently located close to Kenna Cartwright, shopping, transportation and elementary school. There is parking including single car garage. This well maintained home is ready for its new owners! The bareland strata fee of $170.00/month includes yard maintenance. Pets are allowed with restrictions. (id:46227)
Property Details
| MLS® Number | 10327458 |
| Property Type | Single Family |
| Neigbourhood | Dufferin/Southgate |
| Community Name | Dufferin Park |
| Features | Balcony |
| Parking Space Total | 2 |
Building
| Bathroom Total | 2 |
| Bedrooms Total | 4 |
| Appliances | Refrigerator, Dishwasher, Oven - Electric, Washer & Dryer |
| Architectural Style | Ranch |
| Basement Type | Full |
| Constructed Date | 2004 |
| Cooling Type | Central Air Conditioning |
| Exterior Finish | Composite Siding |
| Flooring Type | Mixed Flooring |
| Heating Type | Forced Air |
| Roof Material | Asphalt Shingle |
| Roof Style | Unknown |
| Stories Total | 1 |
| Size Interior | 1809 Sqft |
| Type | Duplex |
| Utility Water | Municipal Water |
Parking
| Attached Garage | 1 |
Land
| Acreage | No |
| Sewer | Municipal Sewage System |
| Size Irregular | 0.01 |
| Size Total | 0.01 Ac|under 1 Acre |
| Size Total Text | 0.01 Ac|under 1 Acre |
| Zoning Type | Unknown |
Rooms
| Level | Type | Length | Width | Dimensions |
|---|---|---|---|---|
| Basement | Recreation Room | 11'1'' x 23'3'' | ||
| Basement | 4pc Bathroom | Measurements not available | ||
| Basement | Bedroom | 13' x 12' | ||
| Basement | Bedroom | 9'2'' x 10'7'' | ||
| Basement | Storage | 9'3'' x 11'9'' | ||
| Main Level | Bedroom | 9'4'' x 10'5'' | ||
| Main Level | Living Room | 15'9'' x 12' | ||
| Main Level | Dining Room | 5'5'' x 9' | ||
| Main Level | 4pc Bathroom | Measurements not available | ||
| Main Level | Primary Bedroom | 17'9'' x 11'6'' | ||
| Main Level | Kitchen | 9'6'' x 12' |
https://www.realtor.ca/real-estate/27603580/1940-hillside-drive-unit-5-kamloops-dufferinsouthgate






















































