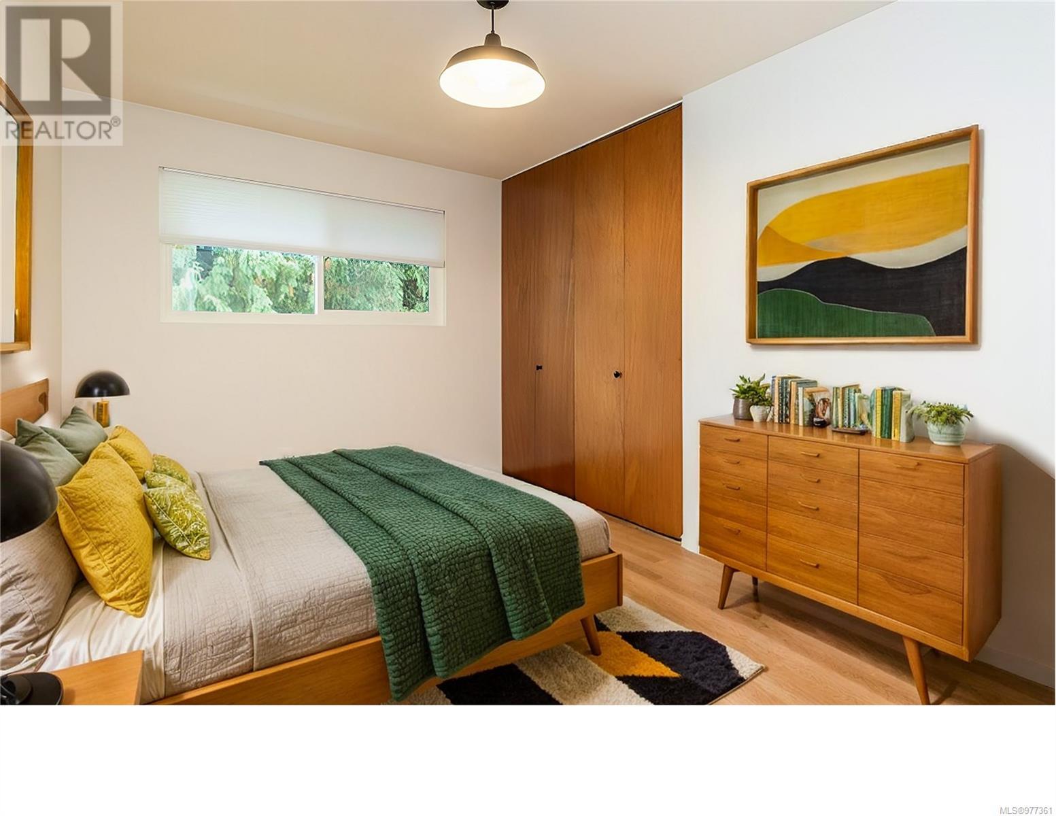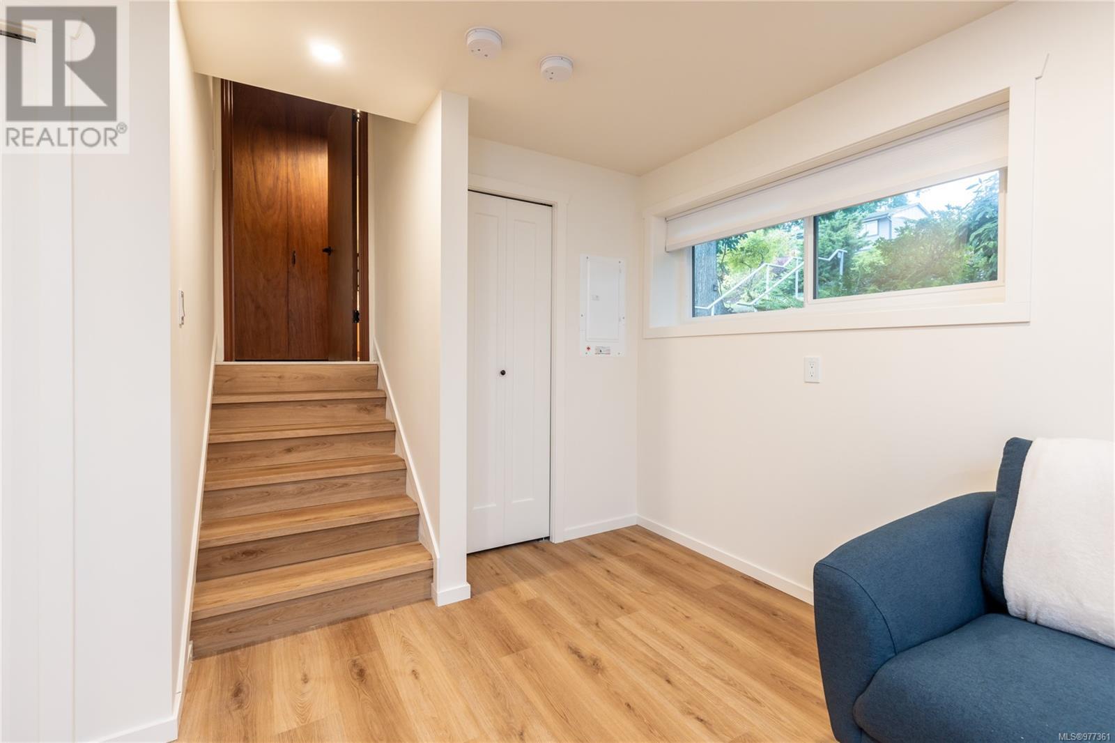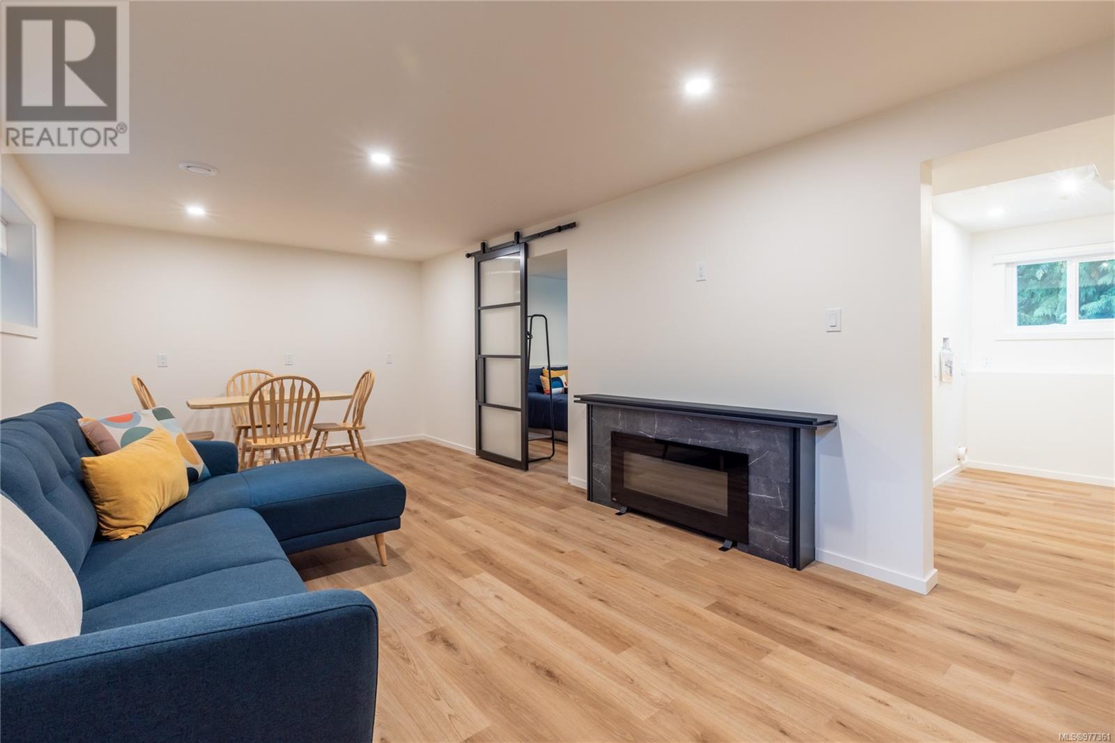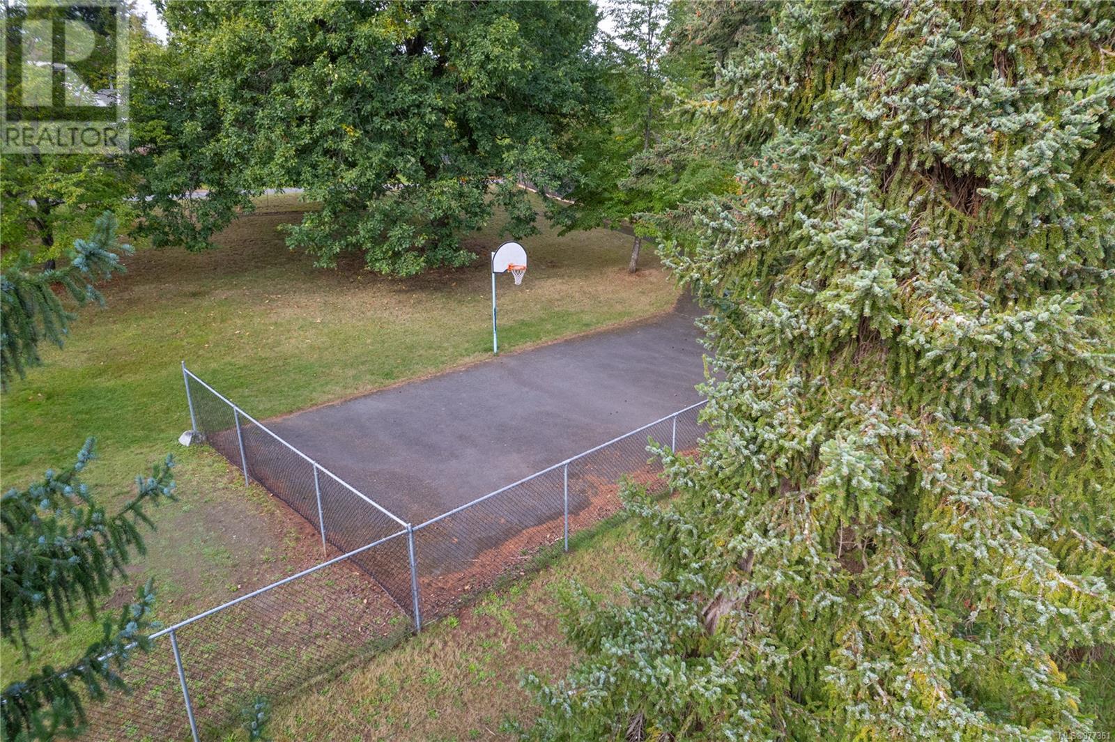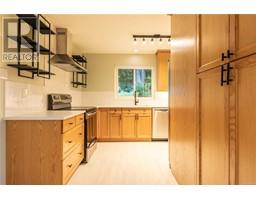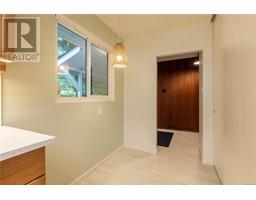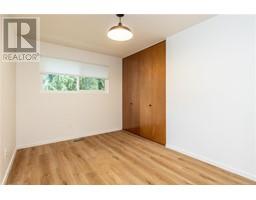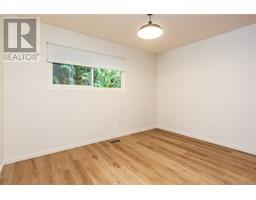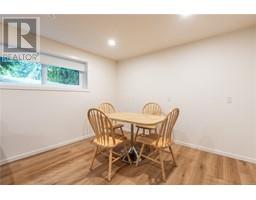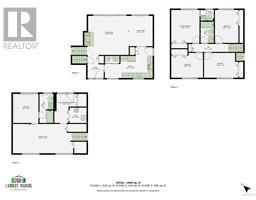5 Bedroom
3 Bathroom
1940 sqft
Character
Fireplace
Central Air Conditioning
Forced Air, Heat Pump
$749,900
Move in ready 5 bedroom 3 bathroom home. Great central location close to all levels of schools & Vancouver island university. Bowen park and the downtown core are just a short walk away. There is even a community park right across the street. This home has been substantially updated, new roof, windows, furnace, heat pump, electrical panels with 2 meters, hot water tank, perimeter drains, kitchen, bathrooms, paint and Flooring. The owner has done a beautiful job of tastefully renovating the home while retaining some of the beautiful original wood features. The Kitchen, Dining & Living are conveniently located on the main level. Up stairs you will find 4 beds and 2 bathrooms. The lower level with a large family room & bedroom with ensuite is perfect for extended family, students or possibly in law accommodations & also a large crawl space. Outside you will find a Large fenced yard with irrigation and mature trees for privacy. All measurements approx, to be verified if relied upon. (id:46227)
Property Details
|
MLS® Number
|
977361 |
|
Property Type
|
Single Family |
|
Neigbourhood
|
University District |
|
Features
|
Central Location, Private Setting, Wooded Area, Other |
|
Parking Space Total
|
1 |
Building
|
Bathroom Total
|
3 |
|
Bedrooms Total
|
5 |
|
Architectural Style
|
Character |
|
Constructed Date
|
1965 |
|
Cooling Type
|
Central Air Conditioning |
|
Fireplace Present
|
Yes |
|
Fireplace Total
|
1 |
|
Heating Fuel
|
Electric |
|
Heating Type
|
Forced Air, Heat Pump |
|
Size Interior
|
1940 Sqft |
|
Total Finished Area
|
1940 Sqft |
|
Type
|
House |
Parking
Land
|
Acreage
|
No |
|
Size Irregular
|
11720 |
|
Size Total
|
11720 Sqft |
|
Size Total Text
|
11720 Sqft |
|
Zoning Description
|
R1 |
|
Zoning Type
|
Residential |
Rooms
| Level |
Type |
Length |
Width |
Dimensions |
|
Second Level |
Ensuite |
|
|
2-Piece |
|
Second Level |
Bathroom |
|
|
4-Piece |
|
Second Level |
Bedroom |
|
|
12'5 x 8'10 |
|
Second Level |
Bedroom |
|
|
12'11 x 9'5 |
|
Second Level |
Bedroom |
12 ft |
|
12 ft x Measurements not available |
|
Second Level |
Primary Bedroom |
|
|
12'5 x 10'8 |
|
Lower Level |
Utility Room |
|
|
6'5 x 5'10 |
|
Lower Level |
Family Room |
|
|
27'10 x 11'1 |
|
Lower Level |
Bedroom |
|
|
9'4 x 10'8 |
|
Lower Level |
Bathroom |
|
|
4-Piece |
|
Lower Level |
Laundry Room |
|
11 ft |
Measurements not available x 11 ft |
|
Main Level |
Kitchen |
|
|
18'1 x 11'8 |
|
Main Level |
Dining Room |
|
9 ft |
Measurements not available x 9 ft |
|
Main Level |
Living Room |
|
|
15'7 x 14'6 |
|
Main Level |
Entrance |
|
|
6'2 x 8'8 |
https://www.realtor.ca/real-estate/27492188/194-emery-way-nanaimo-university-district























