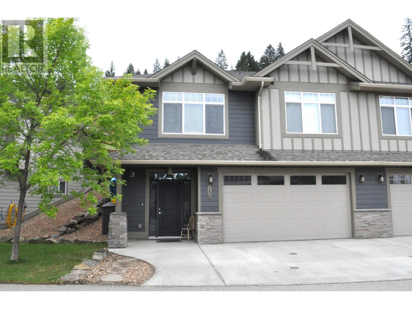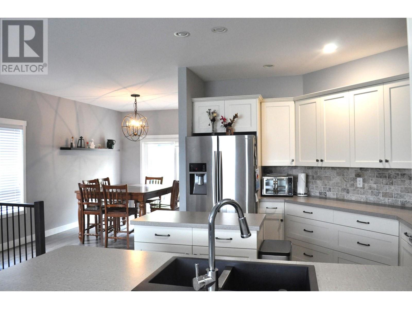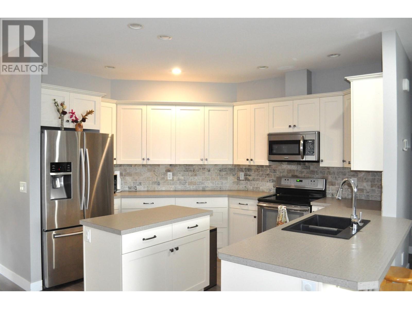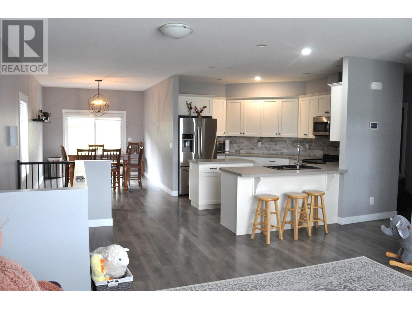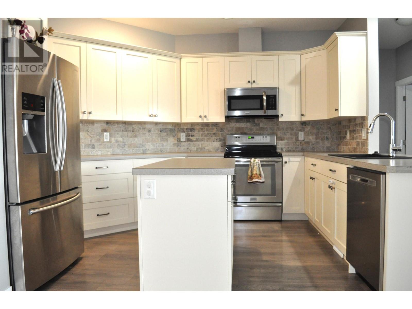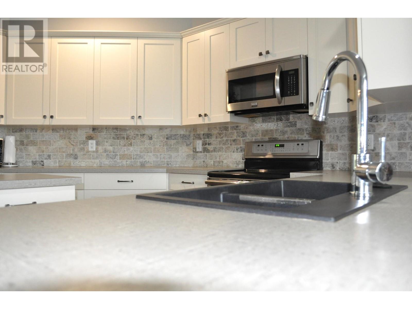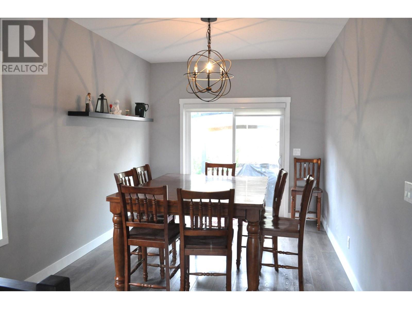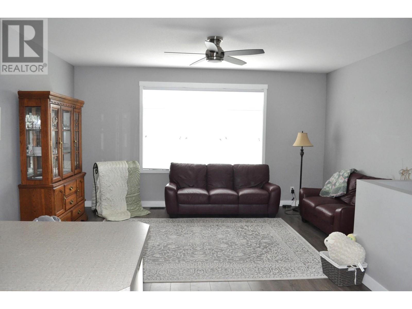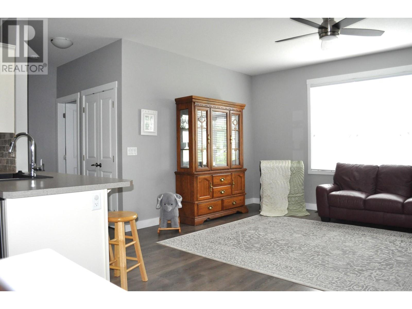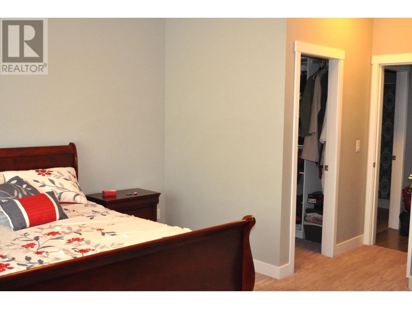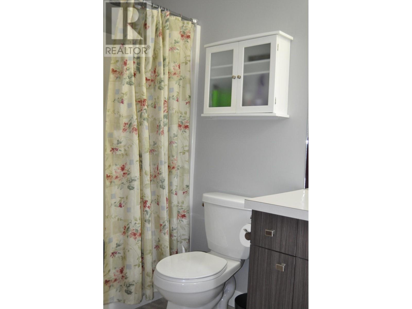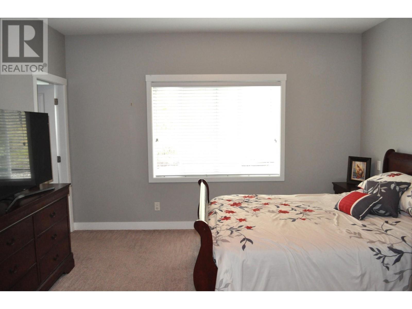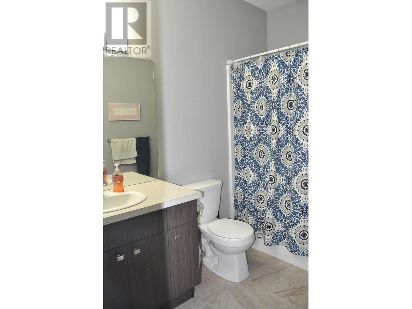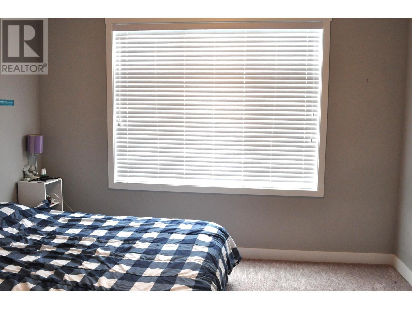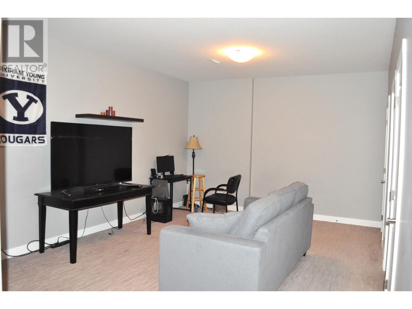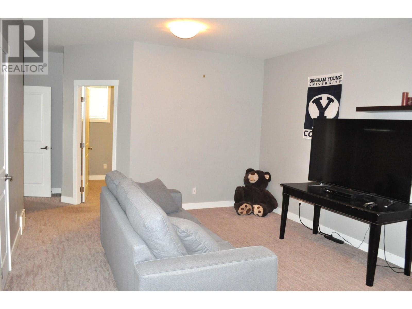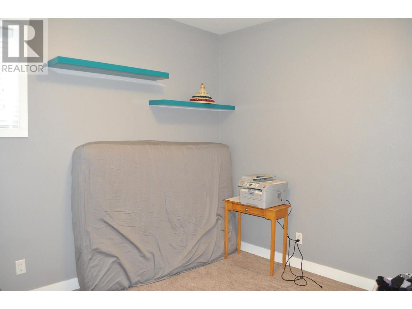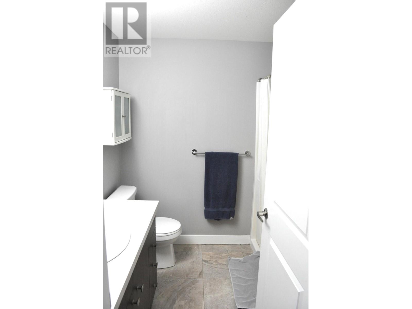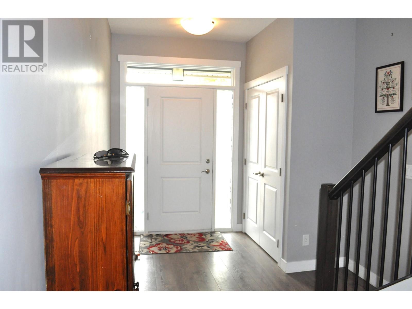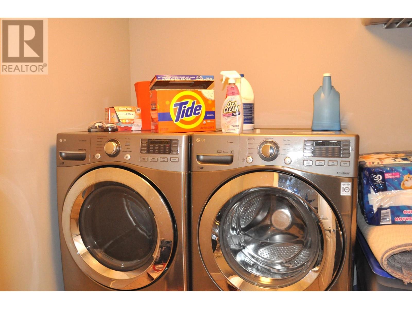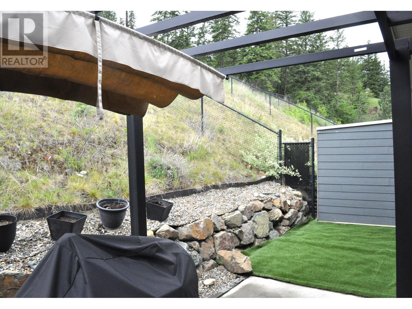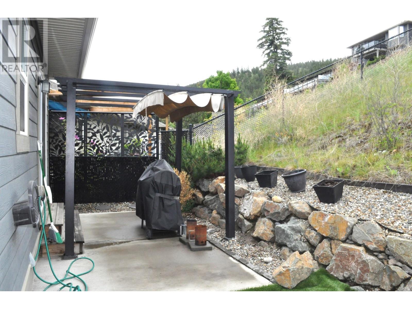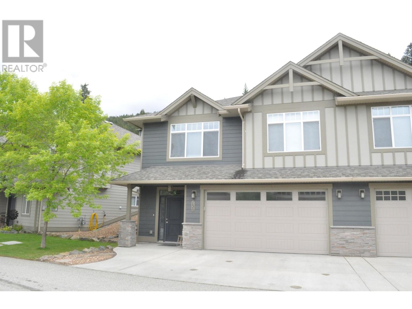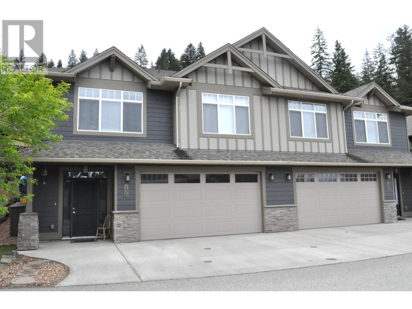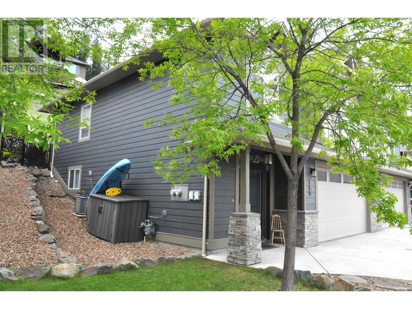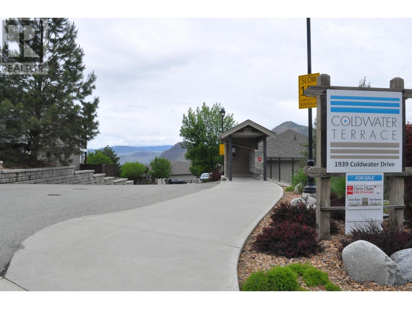1939 Coldwater Drive Unit# 136 Kamloops, British Columbia V2E 0B3
$624,500Maintenance, Insurance, Property Management
$140 Monthly
Maintenance, Insurance, Property Management
$140 MonthlyBeautiful open layout in this desirable bareland strata complex in Juniper. Nicely appointed living room, open kitchen with island, and a good sized dining room leading into the back yard. Two bedrooms on the main floor including a spacious master with full ensuite. Downstairs has an additional bedroom, large rec room, full bathroom and laundry. To top it all off you get a heated two car garage, natural gas BBQ hookup and a fully fenced backyard which could be expanded to the top of the hill if desired. Low bareland strata fee of $140 per month. (id:46227)
Property Details
| MLS® Number | 178975 |
| Property Type | Single Family |
| Neigbourhood | Juniper Ridge |
| Community Name | Coldwater Terrace |
| Community Features | Family Oriented, Pets Allowed |
| Parking Space Total | 2 |
Building
| Bathroom Total | 3 |
| Bedrooms Total | 3 |
| Appliances | Range, Refrigerator, Dishwasher, Microwave, Washer & Dryer |
| Basement Type | Partial |
| Constructed Date | 2012 |
| Cooling Type | Central Air Conditioning |
| Exterior Finish | Composite Siding |
| Flooring Type | Mixed Flooring |
| Half Bath Total | 1 |
| Heating Type | Forced Air |
| Roof Material | Asphalt Shingle |
| Roof Style | Unknown |
| Size Interior | 1987 Sqft |
| Type | Duplex |
| Utility Water | Municipal Water |
Parking
| Attached Garage | 2 |
Land
| Acreage | No |
| Fence Type | Fence |
| Landscape Features | Underground Sprinkler |
| Sewer | Municipal Sewage System |
| Size Total | 0|under 1 Acre |
| Size Total Text | 0|under 1 Acre |
| Zoning Type | Unknown |
Rooms
| Level | Type | Length | Width | Dimensions |
|---|---|---|---|---|
| Basement | Bedroom | 10'7'' x 9'10'' | ||
| Basement | 3pc Bathroom | Measurements not available | ||
| Basement | Laundry Room | 7'0'' x 6'6'' | ||
| Basement | Recreation Room | 18'0'' x 12'11'' | ||
| Main Level | Bedroom | 13'4'' x 12'0'' | ||
| Main Level | Bedroom | 12'2'' x 9'9'' | ||
| Main Level | 4pc Bathroom | Measurements not available | ||
| Main Level | Dining Room | 15'0'' x 9'10'' | ||
| Main Level | 4pc Ensuite Bath | Measurements not available | ||
| Main Level | Living Room | 16'6'' x 15'0'' | ||
| Main Level | Kitchen | 12'0'' x 10'2'' |
https://www.realtor.ca/real-estate/26989138/1939-coldwater-drive-unit-136-kamloops-juniper-ridge


