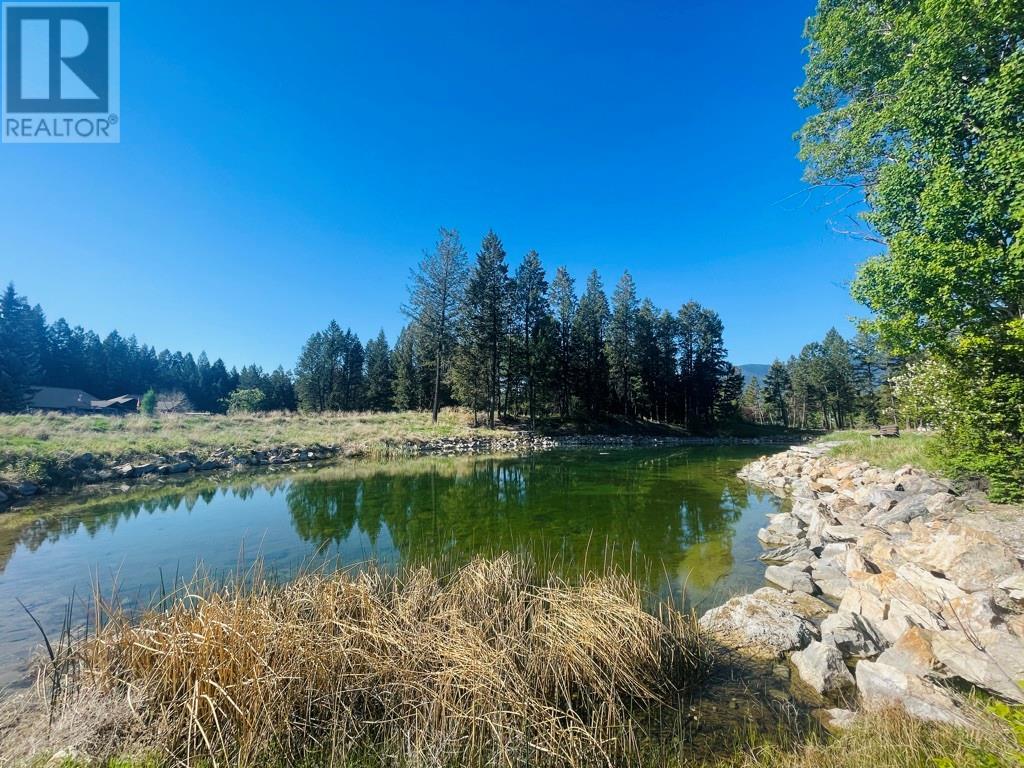3 Bedroom
2 Bathroom
1580 sqft
Forced Air
$549,000
Welcome to your stunning new home in the serene town of Windermere, BC. This brand new home was just built in 2024 and comes with new home warranty for peace of mind. Featuring 3 bedrooms and 2 bathrooms, this modern property boasts an open concept main floor living space, perfect for entertaining friends and family. The kitchen is a chef's dream with stainless steel appliances and beautiful quartz countertops, making cooking a breeze. Imagine waking up each morning in one of the spacious bedrooms or relaxing in the luxurious bathrooms with sleek finishes. Enjoy the tranquility of Windermere as you take in the breathtaking mountain views from your own deck. Don't miss out on this incredible opportunity to own a piece of paradise in British Columbia's beautiful countryside. Schedule your viewing today! (id:46227)
Property Details
|
MLS® Number
|
2478526 |
|
Property Type
|
Single Family |
|
Neigbourhood
|
Windermere |
|
Community Name
|
The Trails 2 |
|
Community Features
|
Pets Allowed, Rentals Allowed With Restrictions |
|
Features
|
One Balcony |
|
Parking Space Total
|
1 |
Building
|
Bathroom Total
|
2 |
|
Bedrooms Total
|
3 |
|
Constructed Date
|
2024 |
|
Construction Style Attachment
|
Detached |
|
Flooring Type
|
Vinyl |
|
Heating Type
|
Forced Air |
|
Roof Material
|
Asphalt Shingle |
|
Roof Style
|
Unknown |
|
Size Interior
|
1580 Sqft |
|
Type
|
House |
|
Utility Water
|
Community Water User's Utility |
Parking
Land
|
Acreage
|
No |
|
Fence Type
|
Not Fenced |
|
Sewer
|
Municipal Sewage System |
|
Size Total
|
0|under 1 Acre |
|
Size Total Text
|
0|under 1 Acre |
|
Zoning Type
|
Unknown |
Rooms
| Level |
Type |
Length |
Width |
Dimensions |
|
Second Level |
Living Room |
|
|
12'6'' x 14'9'' |
|
Second Level |
Primary Bedroom |
|
|
12'3'' x 12'8'' |
|
Second Level |
Dining Room |
|
|
9'0'' x 12'6'' |
|
Second Level |
Kitchen |
|
|
10'3'' x 12'6'' |
|
Second Level |
4pc Bathroom |
|
|
Measurements not available |
|
Second Level |
Bedroom |
|
|
10'0'' x 12'3'' |
|
Main Level |
Utility Room |
|
|
6'3'' x 9'0'' |
|
Main Level |
4pc Bathroom |
|
|
Measurements not available |
|
Main Level |
Foyer |
|
|
12'8'' x 18'6'' |
|
Main Level |
Bedroom |
|
|
12'3'' x 15'0'' |
https://www.realtor.ca/real-estate/27195266/1938-foxwood-trail-unit-3-windermere-windermere














