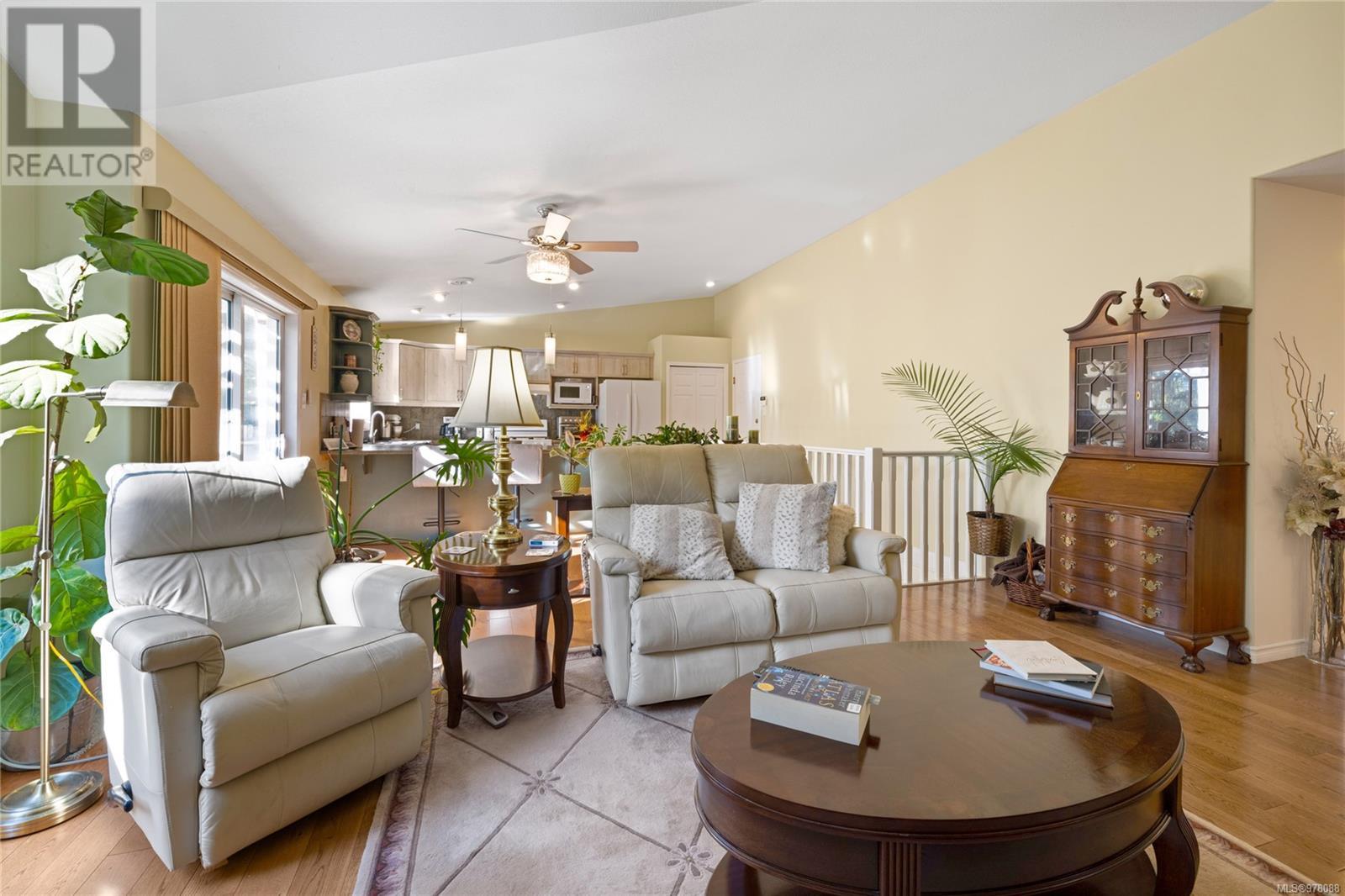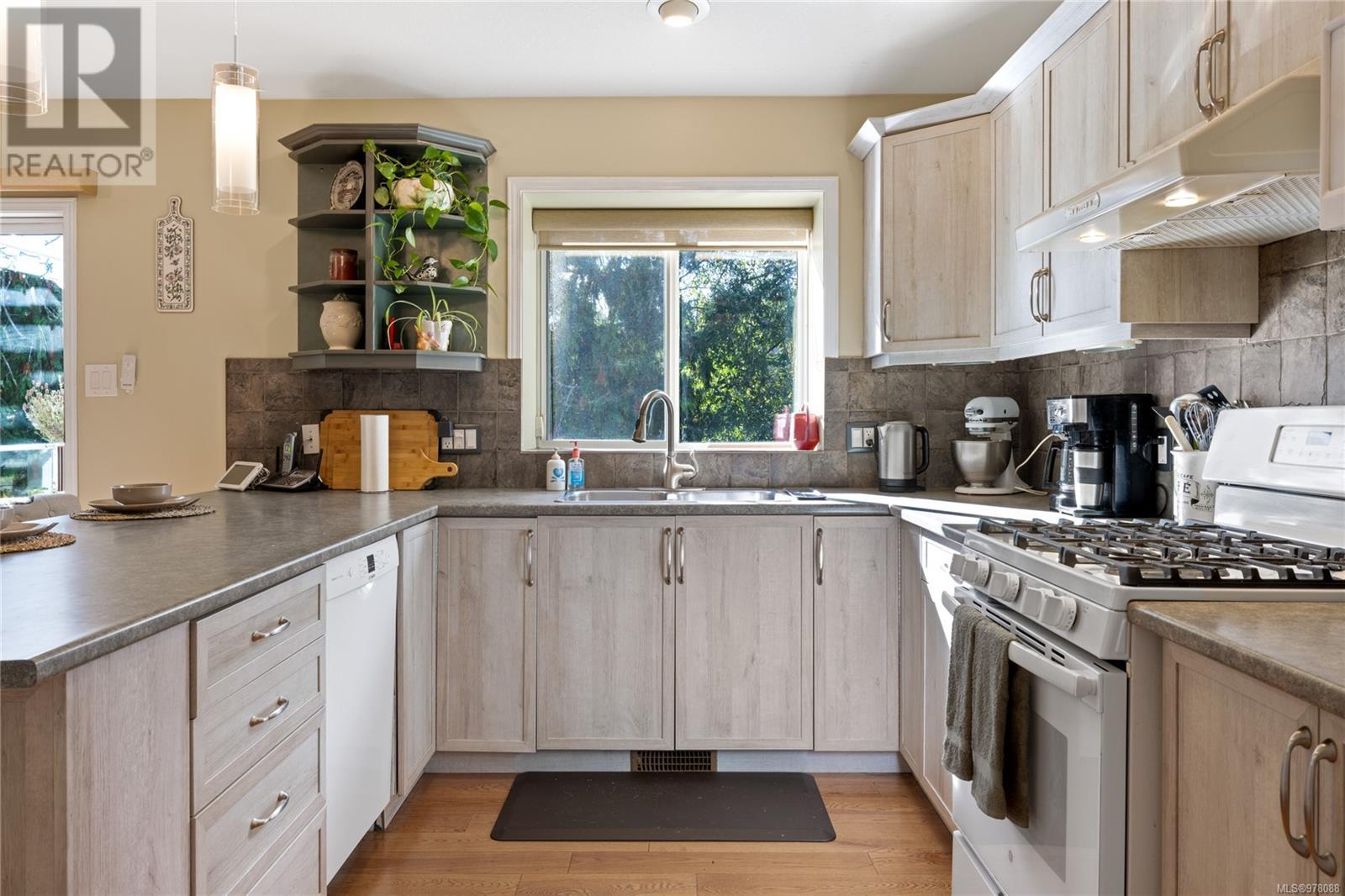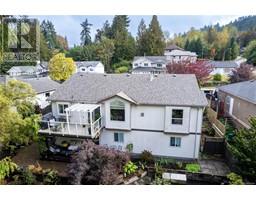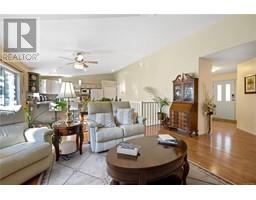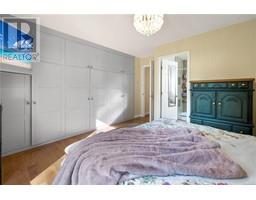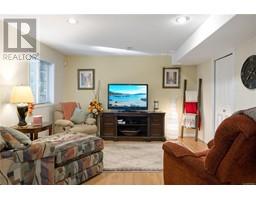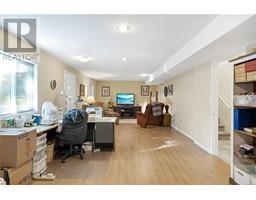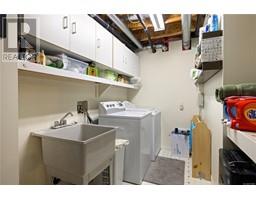4 Bedroom
3 Bathroom
2984 sqft
Fireplace
Air Conditioned
$849,000
This charming entry-level walkout in the desirable Chase River community backs onto Richard's Marsh Park, offering peaceful privacy. With 2,604 sqft. of living space, the home features 2 beds and 2 baths on the main floor, along with a formal dining room & an open-concept kitchen/living area with vaulted ceilings and access onto the rear deck. Downstairs, you’ll find a large rec room, 3rd bedroom, den, and 4-piece bath, perfect for guests or additional family space, and offering suite potential. The home has been well maintained & updated w/a new gas furnace and AC (2021), a new roof and hot water tank (2020), gutter guards to prevent blockages, new carpet on the stairs and lower level (2023). The home has also been modernized with LED lighting throughout, a Bosch dishwasher (2021) and has custom built-ins in the primary. Enjoy a backyard retreat while still being conveniently located near schools, shopping, and hwy access. Data & meas. approx. must be verified if import. (id:46227)
Property Details
|
MLS® Number
|
978088 |
|
Property Type
|
Single Family |
|
Neigbourhood
|
Chase River |
|
Features
|
Cul-de-sac, Park Setting, Private Setting, Southern Exposure, Other |
|
Parking Space Total
|
4 |
|
Plan
|
Vip60041 |
Building
|
Bathroom Total
|
3 |
|
Bedrooms Total
|
4 |
|
Constructed Date
|
1995 |
|
Cooling Type
|
Air Conditioned |
|
Fireplace Present
|
Yes |
|
Fireplace Total
|
1 |
|
Heating Fuel
|
Natural Gas |
|
Size Interior
|
2984 Sqft |
|
Total Finished Area
|
2604 Sqft |
|
Type
|
House |
Land
|
Access Type
|
Road Access |
|
Acreage
|
No |
|
Size Irregular
|
8712 |
|
Size Total
|
8712 Sqft |
|
Size Total Text
|
8712 Sqft |
|
Zoning Description
|
R1 |
|
Zoning Type
|
Residential |
Rooms
| Level |
Type |
Length |
Width |
Dimensions |
|
Lower Level |
Storage |
|
|
4'9 x 8'3 |
|
Lower Level |
Bedroom |
|
|
9'9 x 9'8 |
|
Lower Level |
Other |
|
|
18'6 x 10'1 |
|
Lower Level |
Bathroom |
|
|
8'0 x 5'0 |
|
Lower Level |
Laundry Room |
|
|
9'10 x 8'1 |
|
Lower Level |
Recreation Room |
|
|
35'2 x 12'8 |
|
Lower Level |
Bedroom |
|
|
10'7 x 10'7 |
|
Main Level |
Entrance |
|
|
5'2 x 9'7 |
|
Main Level |
Dining Room |
|
|
9'8 x 12'8 |
|
Main Level |
Bedroom |
|
|
10'8 x 9'10 |
|
Main Level |
Bathroom |
|
|
8'0 x 5'0 |
|
Main Level |
Ensuite |
|
|
8'0 x 7'6 |
|
Main Level |
Kitchen |
|
|
10'1 x 12'7 |
|
Main Level |
Living Room |
|
|
21'3 x 16'5 |
|
Main Level |
Primary Bedroom |
|
|
12'11 x 13'4 |
https://www.realtor.ca/real-estate/27516903/1937-kells-bay-nanaimo-chase-river









