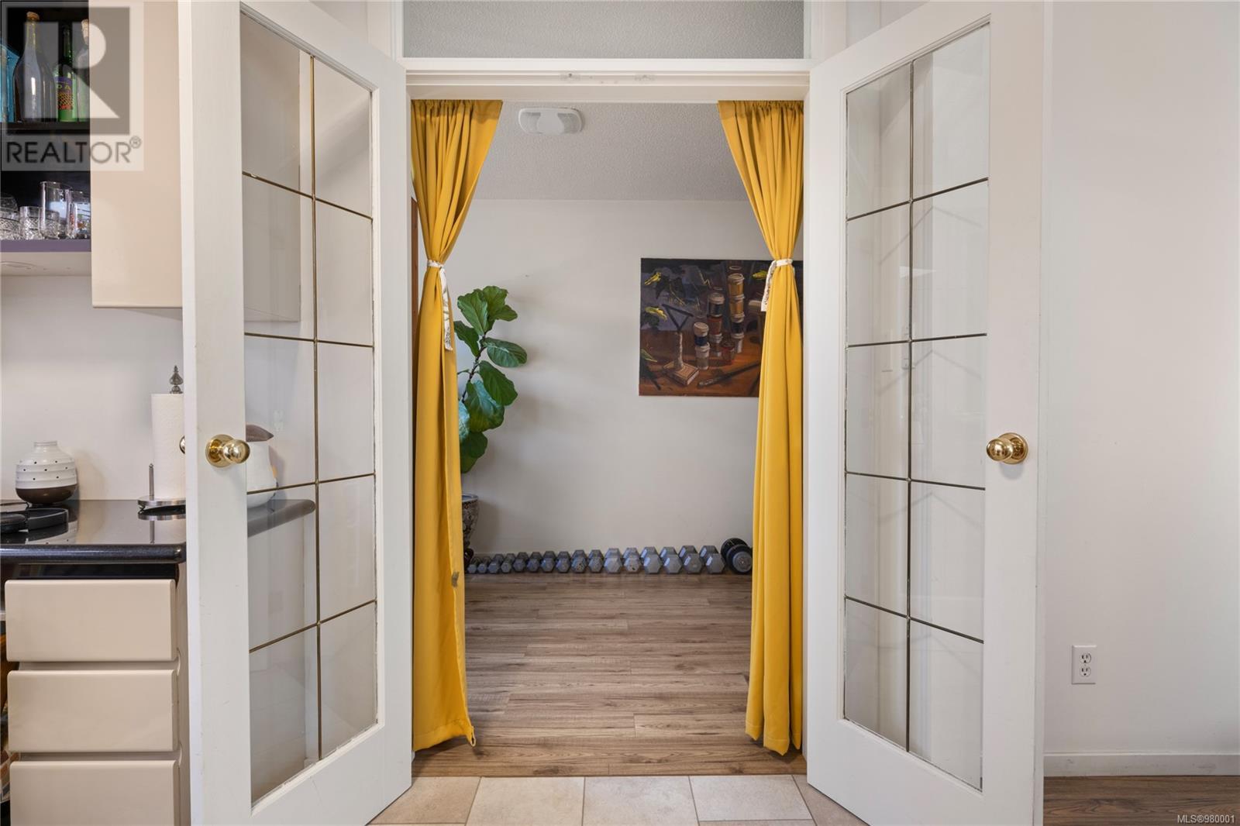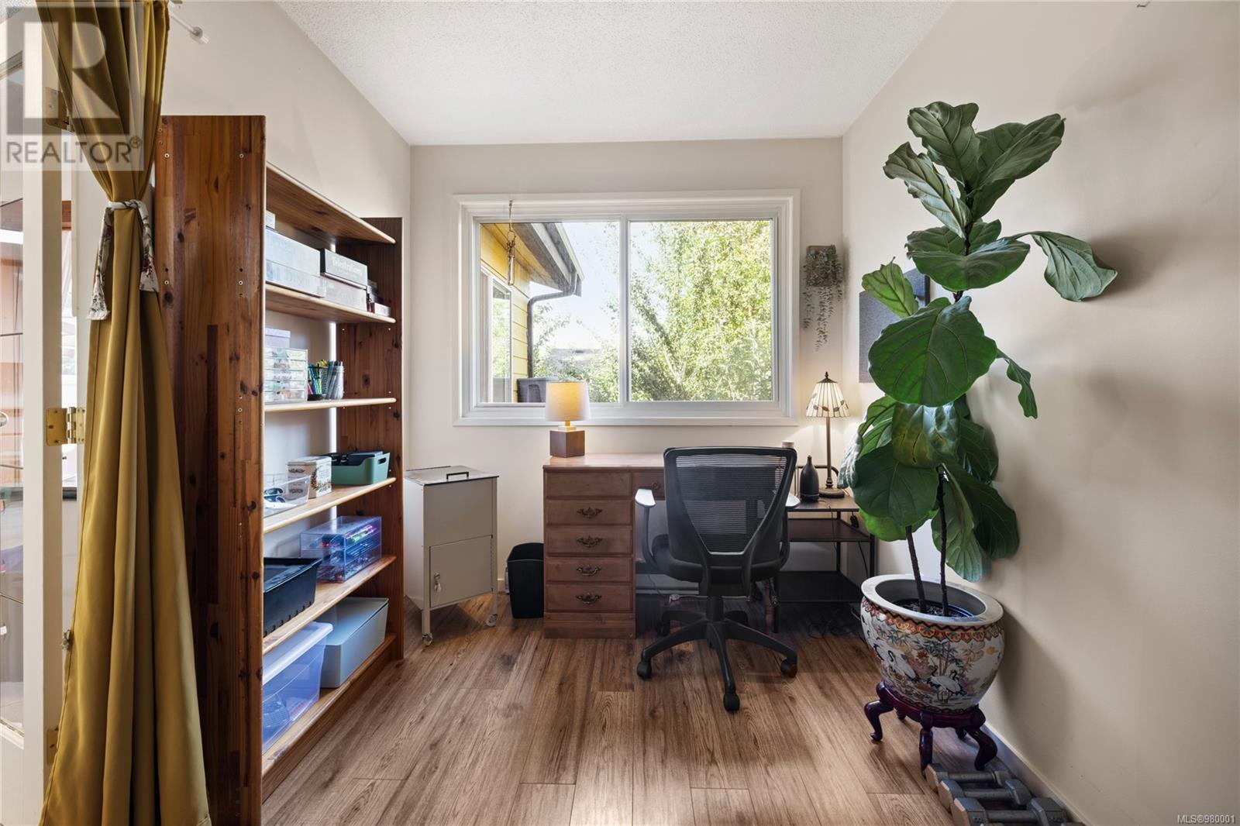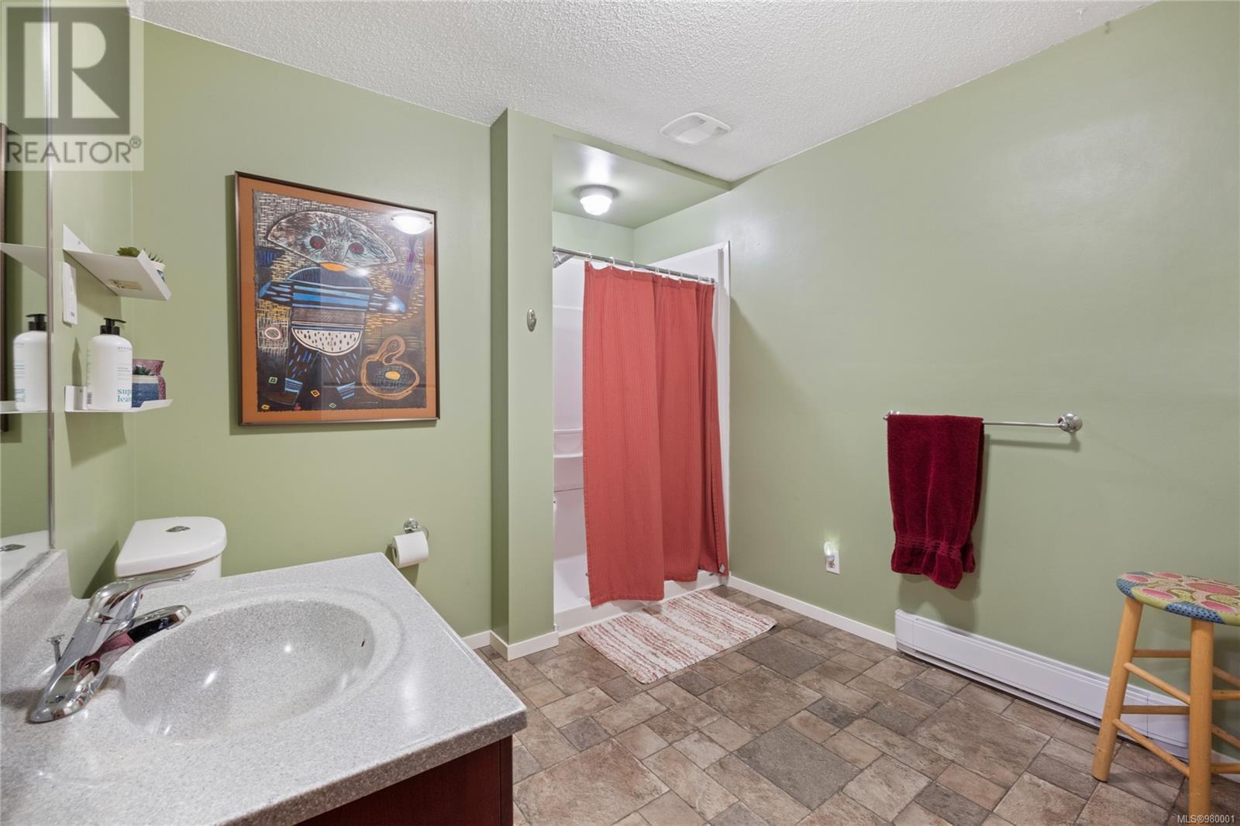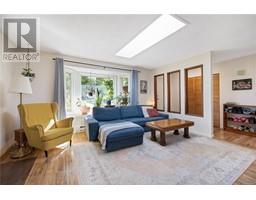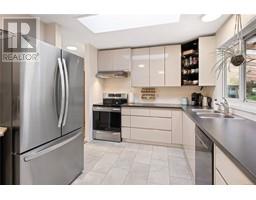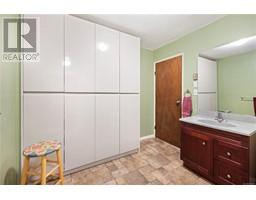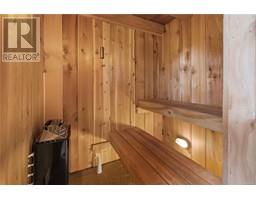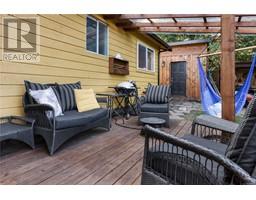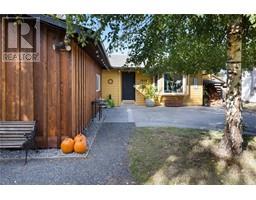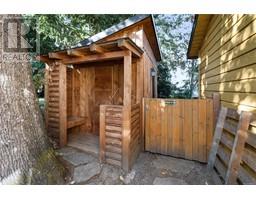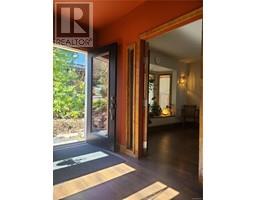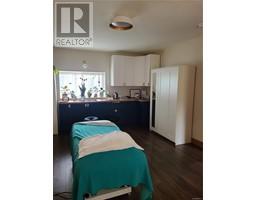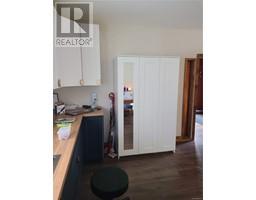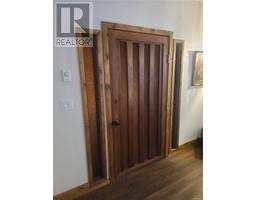3 Bedroom
3 Bathroom
1844 sqft
Fireplace
None
Baseboard Heaters
$769,000
Adorable Rancher with Legal Studio Suite! This bright & inviting home boasts 2 bedrooms + flexible den/office complete with French doors for added privacy. This home hugs you with a sunny, natural vibe thanks to the multiple skylights & huge bay window. Great kitchen features lots of cabinets & newer appliances. Beautiful, vaulted dining room perfect for entertaining. Cozy-up in the living room where you can enjoy the wood burning stove. 2 nicely updated, full baths, laundry & ample storage. Newly constructed legal studio suite is ideal for a home based business, or rental property. Indoor/Outdoor living here with a lovely, covered deck that overlooks the private backyard, featuring fruit trees, raspberry & huckleberry bushes & even grapes! Outside also includes a chicken coop, tool storage, detached sauna & cold plunge. Fresh exterior paint with lots of parking here. Conveniently located close to Westwood Lake minutes to Hwy 19. Come see it! (id:46227)
Property Details
|
MLS® Number
|
980001 |
|
Property Type
|
Single Family |
|
Neigbourhood
|
University District |
|
Features
|
Central Location, Level Lot, Private Setting, Other |
|
Parking Space Total
|
4 |
|
Plan
|
Vip30870 |
|
Structure
|
Shed |
Building
|
Bathroom Total
|
3 |
|
Bedrooms Total
|
3 |
|
Constructed Date
|
1980 |
|
Cooling Type
|
None |
|
Fireplace Present
|
Yes |
|
Fireplace Total
|
1 |
|
Heating Fuel
|
Electric, Wood |
|
Heating Type
|
Baseboard Heaters |
|
Size Interior
|
1844 Sqft |
|
Total Finished Area
|
1844 Sqft |
|
Type
|
House |
Land
|
Access Type
|
Road Access |
|
Acreage
|
No |
|
Size Irregular
|
7251 |
|
Size Total
|
7251 Sqft |
|
Size Total Text
|
7251 Sqft |
|
Zoning Description
|
Ressfd |
|
Zoning Type
|
Residential |
Rooms
| Level |
Type |
Length |
Width |
Dimensions |
|
Main Level |
Bathroom |
|
|
6'8 x 7'6 |
|
Main Level |
Entrance |
|
|
12'1 x 7'6 |
|
Main Level |
Bedroom |
|
|
19'4 x 13'8 |
|
Main Level |
Bathroom |
|
|
11'11 x 8'7 |
|
Main Level |
Bedroom |
11 ft |
|
11 ft x Measurements not available |
|
Main Level |
Ensuite |
|
|
7'5 x 9'3 |
|
Main Level |
Primary Bedroom |
11 ft |
|
11 ft x Measurements not available |
|
Main Level |
Den |
|
|
7'4 x 14'3 |
|
Main Level |
Kitchen |
|
|
21'9 x 9'11 |
|
Main Level |
Dining Room |
|
|
12'8 x 9'4 |
|
Main Level |
Living Room |
15 ft |
|
15 ft x Measurements not available |
|
Main Level |
Entrance |
|
|
4'1 x 7'9 |
|
Other |
Sauna |
|
6 ft |
Measurements not available x 6 ft |
https://www.realtor.ca/real-estate/27608312/1936-coal-tyee-trail-nanaimo-university-district
















