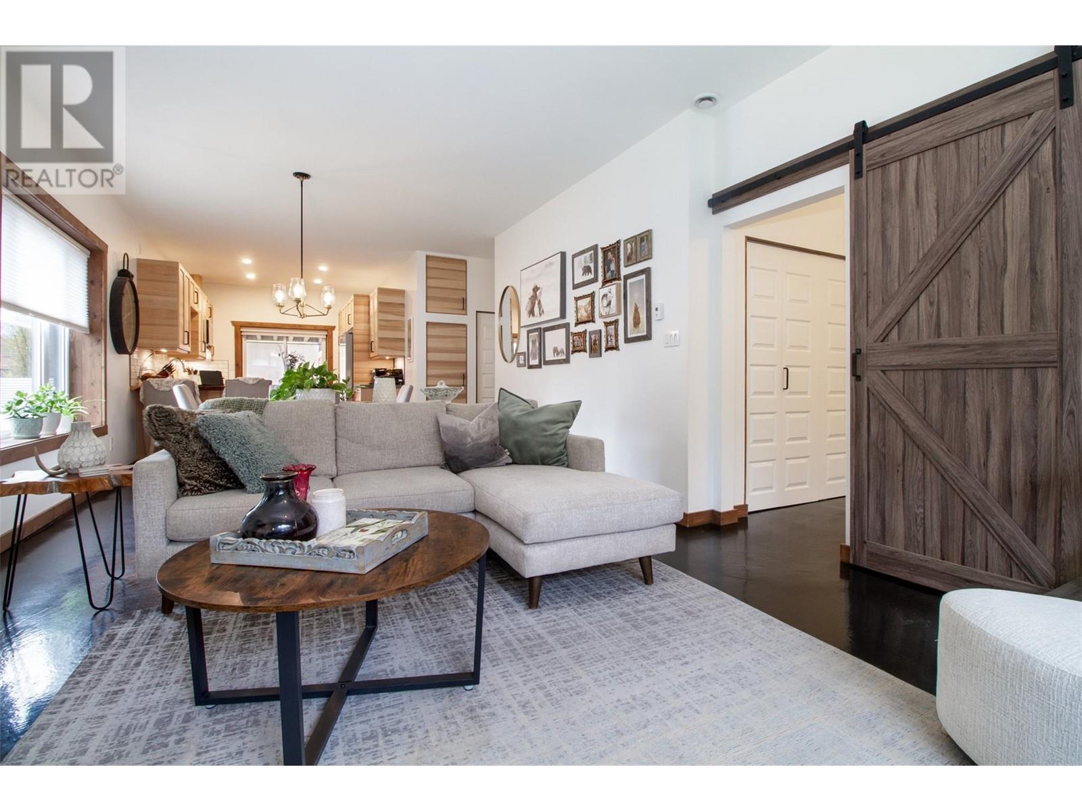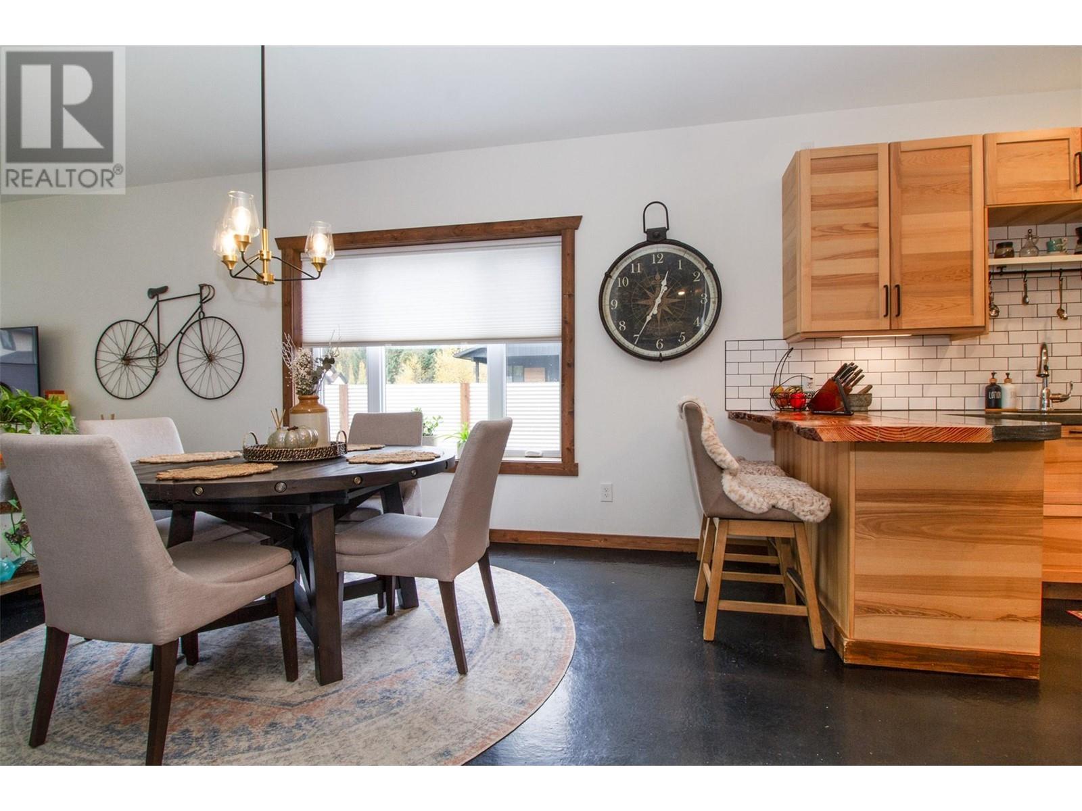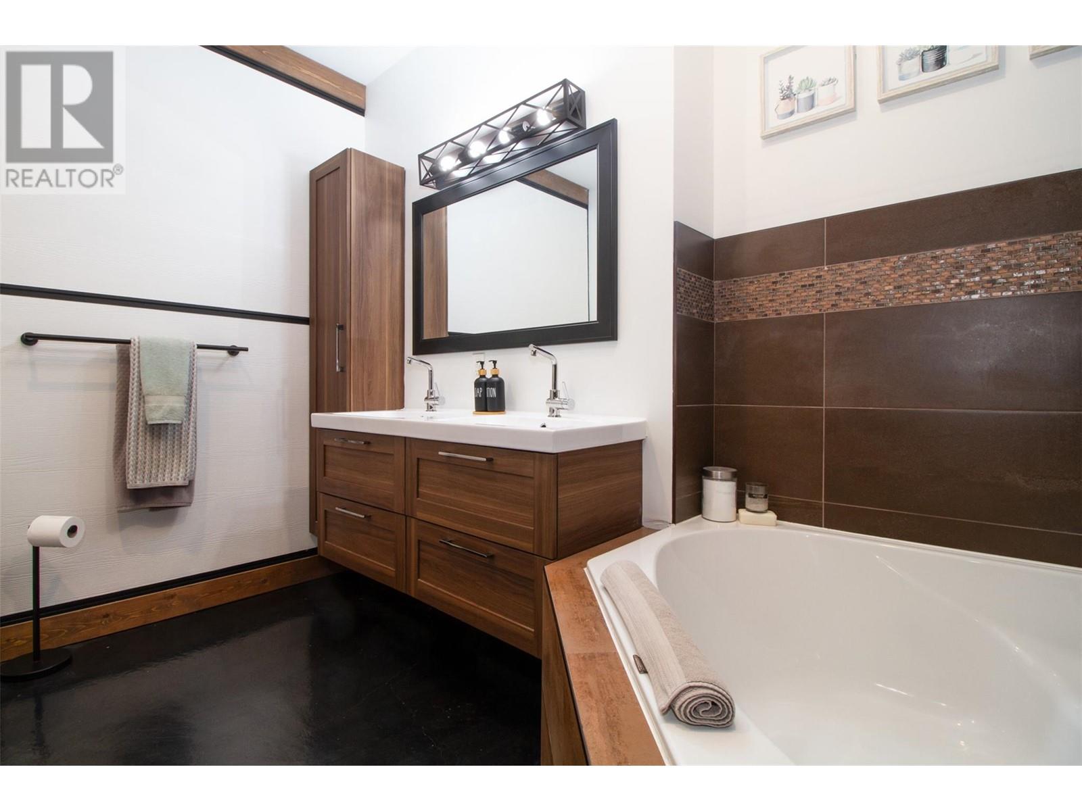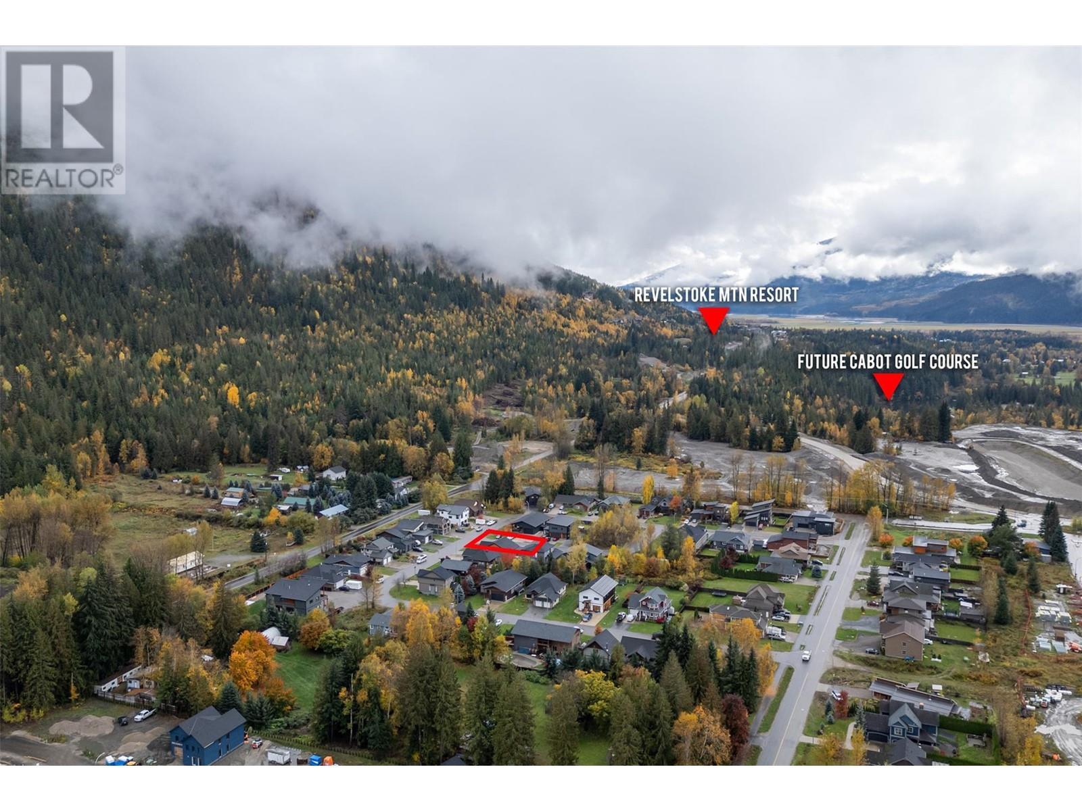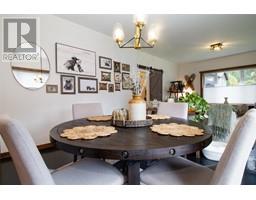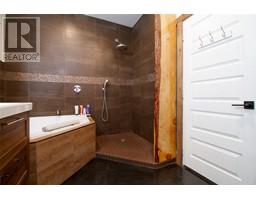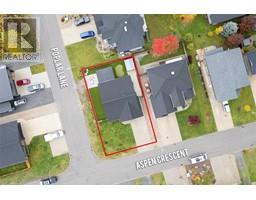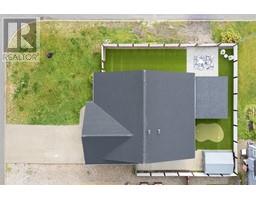3 Bedroom
1 Bathroom
1373 sqft
Ranch
Heat Pump
In Floor Heating, Heat Pump
Landscaped, Level
$1,150,000
Welcome to 1935 Aspen Crescent! This meticulously maintained bungalow is located on a .14-acre corner lot in the newer development of Upper Arrow Heights. This beautiful custom home features three spacious bedrooms and a large bathroom equipped with a double vanity, a soaker tub, and a separate shower. The kitchen is thoughtfully designed with concrete countertops and a live edge timber bar top. Enjoy the winter months with the convenience of heated floors that extend into the garage and onto a heated driveway. You can access the covered patio area through sliding glass doors from the kitchen, perfect for relaxing after a day of mountain activities. The fully fenced backyard is low maintenance, featuring an astroturf lawn and a putting green for golf enthusiasts. This home is just a stone's throw from the future Cabot golf course and only a 3-minute drive to Revelstoke Mountain Resort. (id:46227)
Property Details
|
MLS® Number
|
10326253 |
|
Property Type
|
Single Family |
|
Neigbourhood
|
Revelstoke |
|
Amenities Near By
|
Schools, Ski Area |
|
Features
|
Level Lot, Corner Site |
|
Parking Space Total
|
1 |
|
View Type
|
Mountain View |
Building
|
Bathroom Total
|
1 |
|
Bedrooms Total
|
3 |
|
Appliances
|
Refrigerator, Dishwasher, Dryer, Range - Electric, Microwave, Washer |
|
Architectural Style
|
Ranch |
|
Constructed Date
|
2017 |
|
Construction Style Attachment
|
Detached |
|
Cooling Type
|
Heat Pump |
|
Exterior Finish
|
Composite Siding |
|
Flooring Type
|
Other |
|
Heating Fuel
|
Electric |
|
Heating Type
|
In Floor Heating, Heat Pump |
|
Roof Material
|
Asphalt Shingle |
|
Roof Style
|
Unknown |
|
Stories Total
|
1 |
|
Size Interior
|
1373 Sqft |
|
Type
|
House |
|
Utility Water
|
Municipal Water |
Parking
Land
|
Access Type
|
Easy Access |
|
Acreage
|
No |
|
Land Amenities
|
Schools, Ski Area |
|
Landscape Features
|
Landscaped, Level |
|
Sewer
|
Municipal Sewage System |
|
Size Frontage
|
61 Ft |
|
Size Irregular
|
0.14 |
|
Size Total
|
0.14 Ac|under 1 Acre |
|
Size Total Text
|
0.14 Ac|under 1 Acre |
|
Zoning Type
|
Unknown |
Rooms
| Level |
Type |
Length |
Width |
Dimensions |
|
Main Level |
Dining Room |
|
|
12'6'' x 15'0'' |
|
Main Level |
Living Room |
|
|
12'6'' x 14'0'' |
|
Main Level |
Kitchen |
|
|
10'3'' x 13'2'' |
|
Main Level |
Foyer |
|
|
11'7'' x 3'7'' |
|
Main Level |
Foyer |
|
|
7'8'' x 13'6'' |
|
Main Level |
Bedroom |
|
|
7'4'' x 10'8'' |
|
Main Level |
Bedroom |
|
|
11'0'' x 10'8'' |
|
Main Level |
Primary Bedroom |
|
|
13'6'' x 13'0'' |
|
Main Level |
Full Bathroom |
|
|
7'4'' x 10'8'' |
https://www.realtor.ca/real-estate/27553182/1935-aspen-crescent-revelstoke-revelstoke









