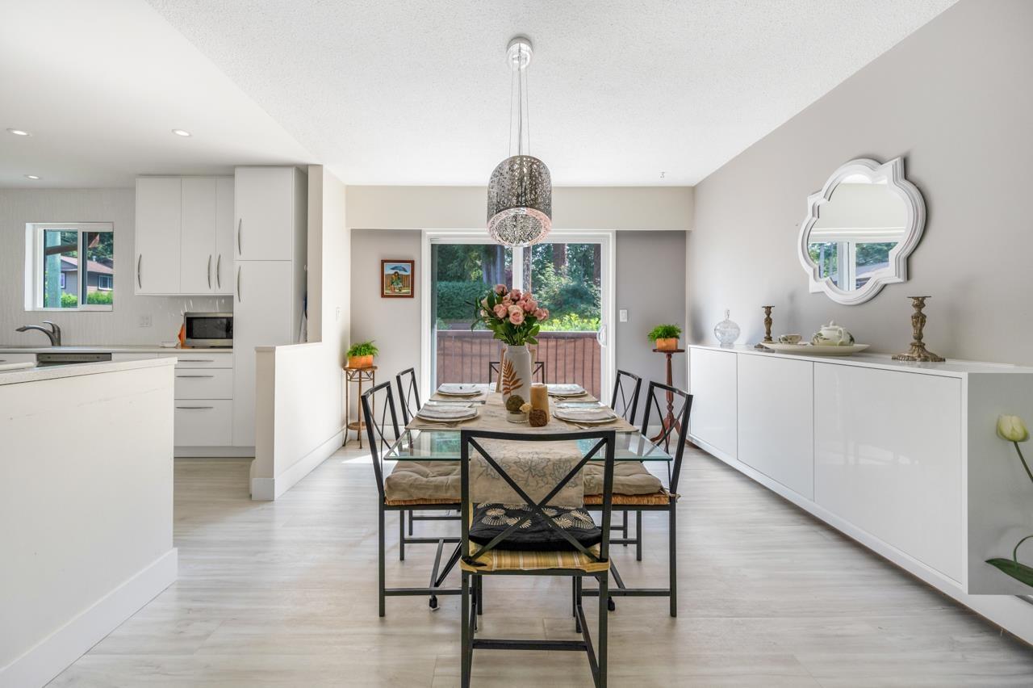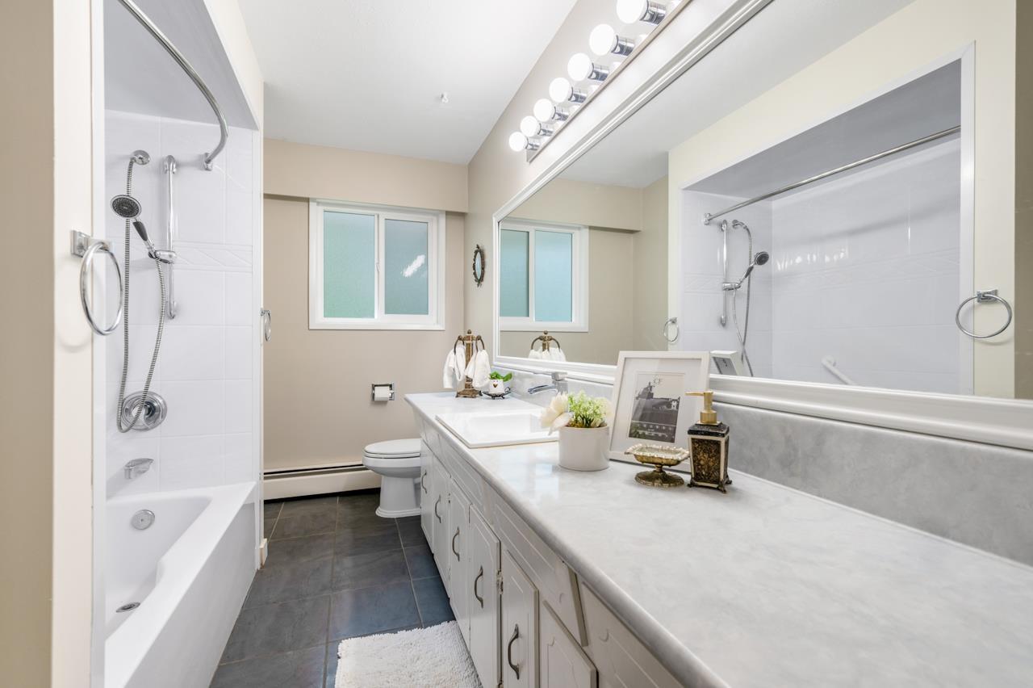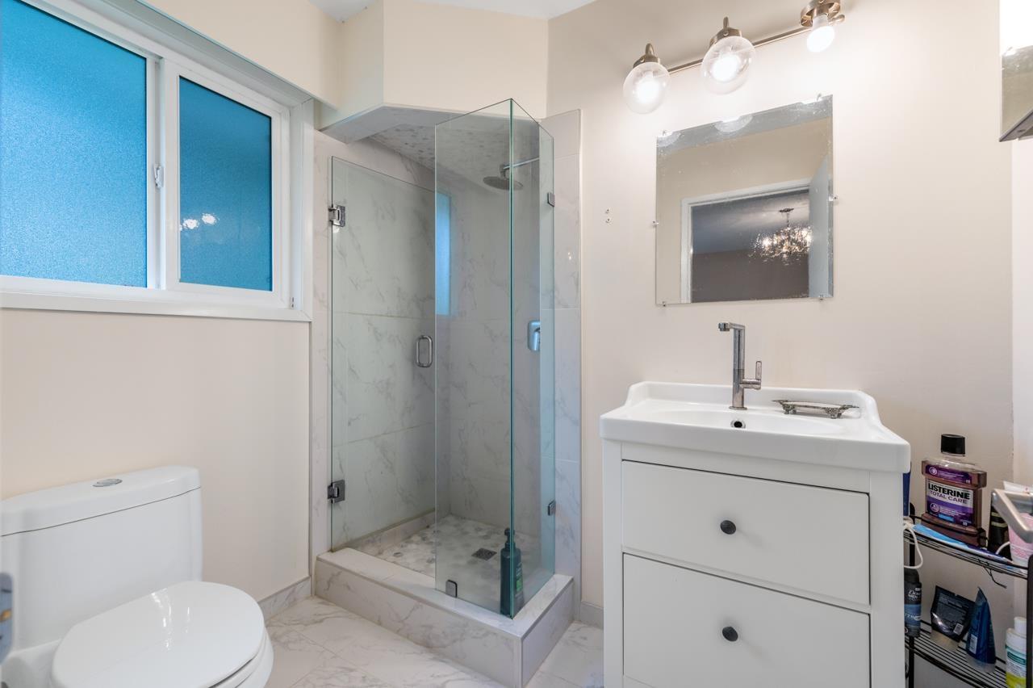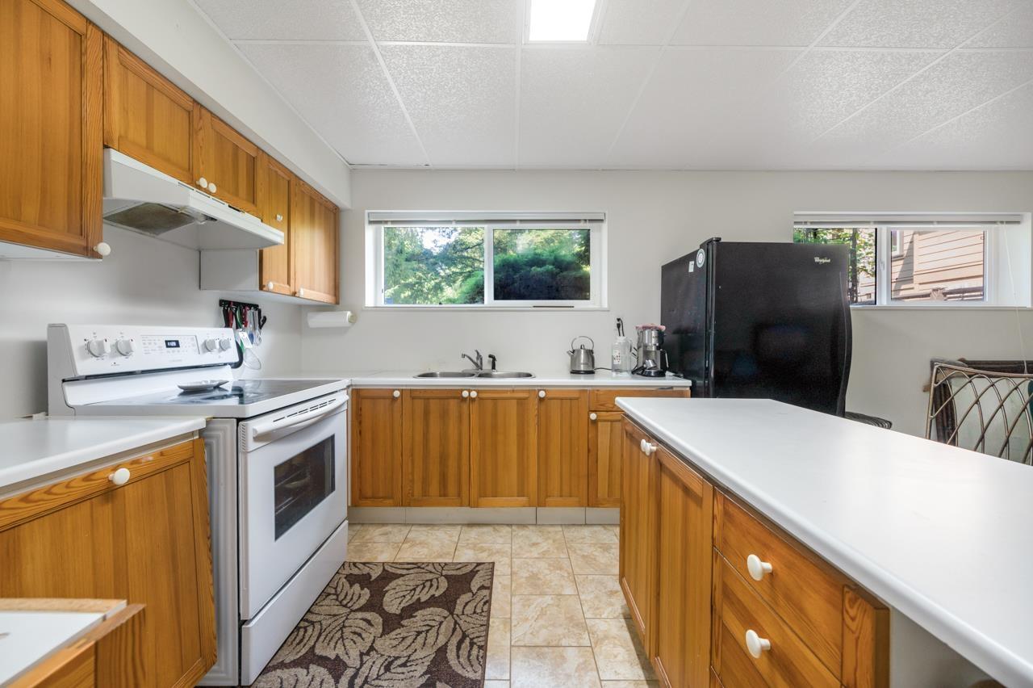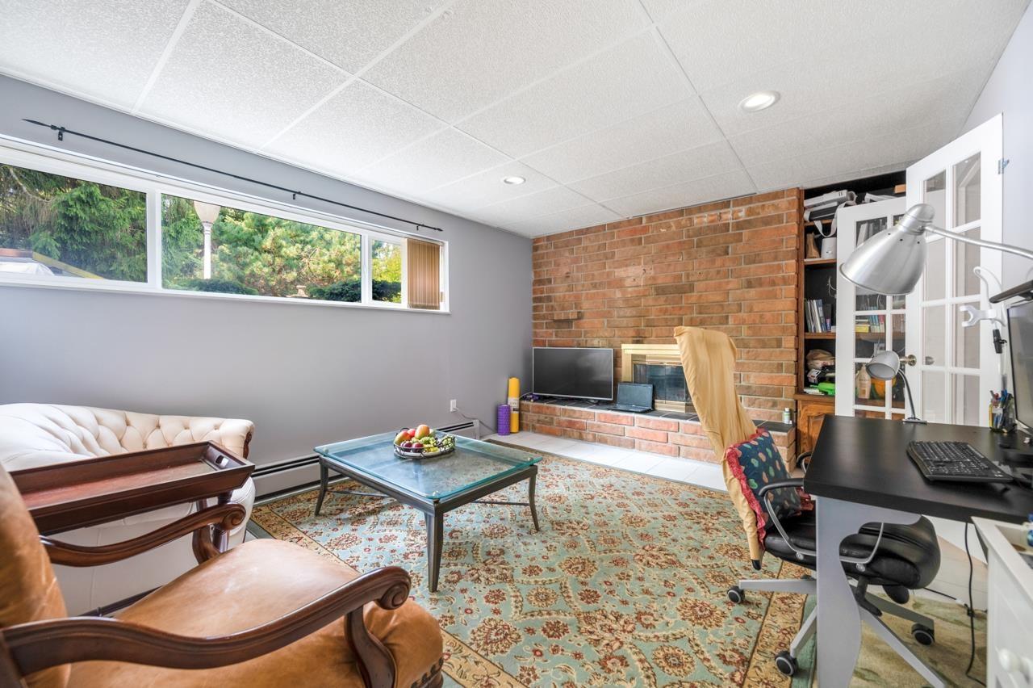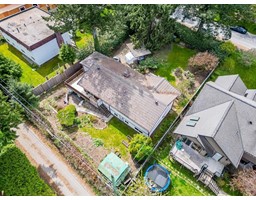6 Bedroom
4 Bathroom
2758 sqft
2 Level
Fireplace
Radiant Heat
$1,889,000
Step into this beautifully Renovated 6 BED, 4 BATH home in the heart of Ocean Park. Situated on an Expansive 10,890 SQFT Rectangular Lot with BACKLANE ACCESS, this property offers the potential to support 4-6 MULTIPLEX. The main level features 3 Large Bed, a Sprawling wrap-around Deck, and expansive private front and backyard spaces. Downstairs, discover an additional 3 Spacious Bed, ideal for an in-law suite or splitting into 2 SUITES for MORTGAGE HELPER. Enjoy numerous Upgrades, including Fresh New Paint, New Flooring, Upgraded Kitchen, Renovated Bathrooms, a lifetime METAL ROOF, and Updated Windows throughout. Located within the sought-after Ocean Cliff Elementary and Elgin Park Secondary Catchment areas, just minutes from Crescent Beach, Parks & Shopping. OPEN HOUSE: SEP 8, SUN 2-4PM (id:46227)
Property Details
|
MLS® Number
|
R2920510 |
|
Property Type
|
Single Family |
|
Parking Space Total
|
6 |
|
Storage Type
|
Storage |
Building
|
Bathroom Total
|
4 |
|
Bedrooms Total
|
6 |
|
Age
|
49 Years |
|
Amenities
|
Laundry - In Suite, Storage - Locker |
|
Appliances
|
Washer, Dryer, Refrigerator, Stove, Dishwasher, Garage Door Opener |
|
Architectural Style
|
2 Level |
|
Basement Development
|
Finished |
|
Basement Type
|
Unknown (finished) |
|
Construction Style Attachment
|
Detached |
|
Fireplace Present
|
Yes |
|
Fireplace Total
|
1 |
|
Fixture
|
Drapes/window Coverings |
|
Heating Fuel
|
Natural Gas |
|
Heating Type
|
Radiant Heat |
|
Size Interior
|
2758 Sqft |
|
Type
|
House |
|
Utility Water
|
Municipal Water |
Parking
Land
|
Acreage
|
No |
|
Sewer
|
Sanitary Sewer, Storm Sewer |
|
Size Irregular
|
10890 |
|
Size Total
|
10890 Sqft |
|
Size Total Text
|
10890 Sqft |
Utilities
|
Electricity
|
Available |
|
Natural Gas
|
Available |
|
Water
|
Available |
https://www.realtor.ca/real-estate/27359712/1934-127a-street-surrey






