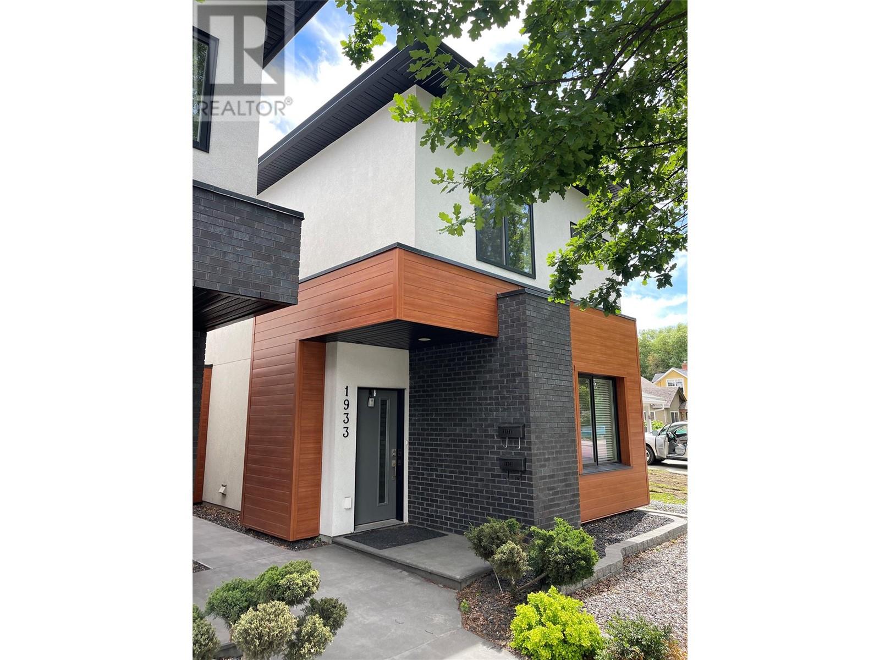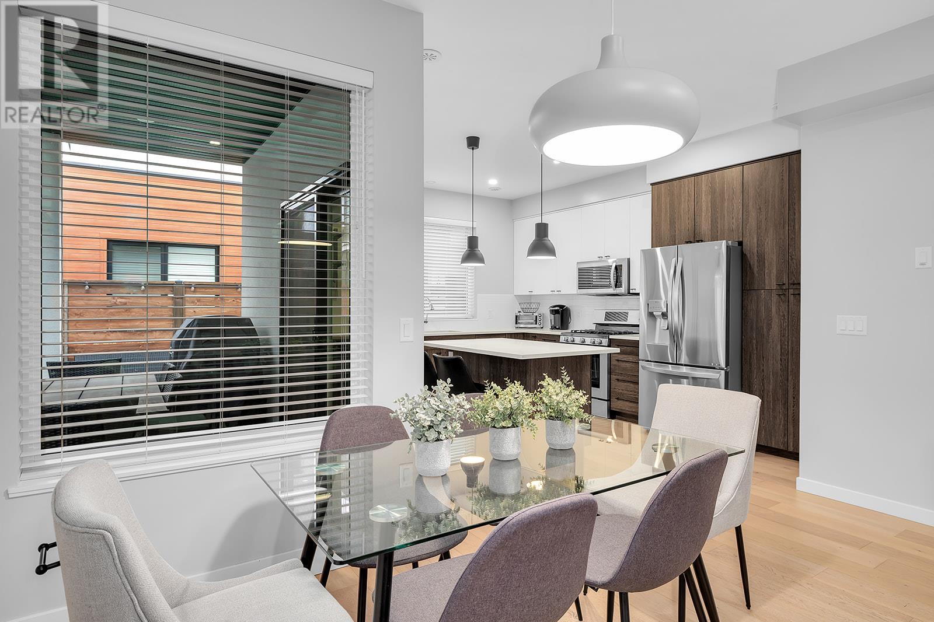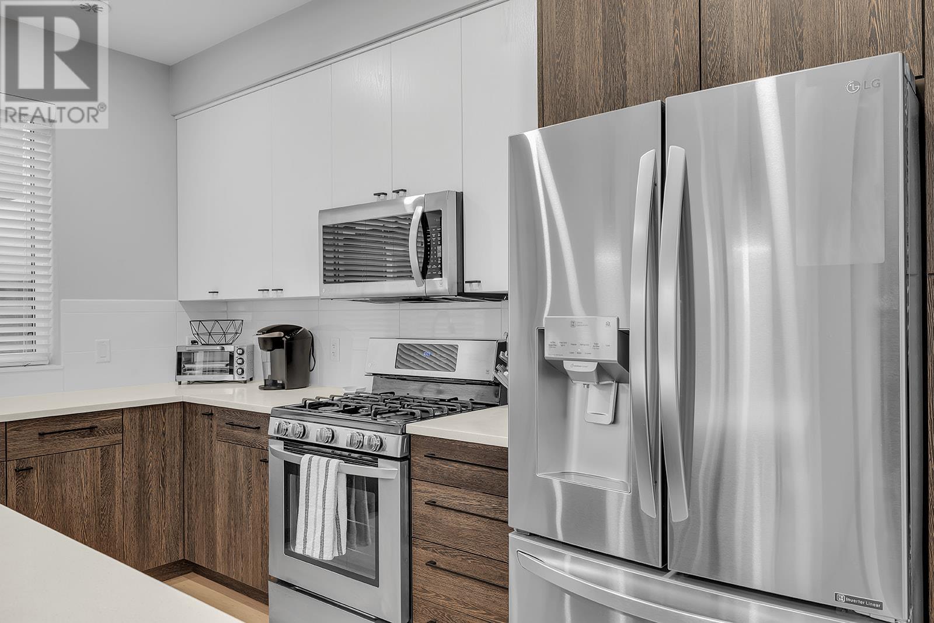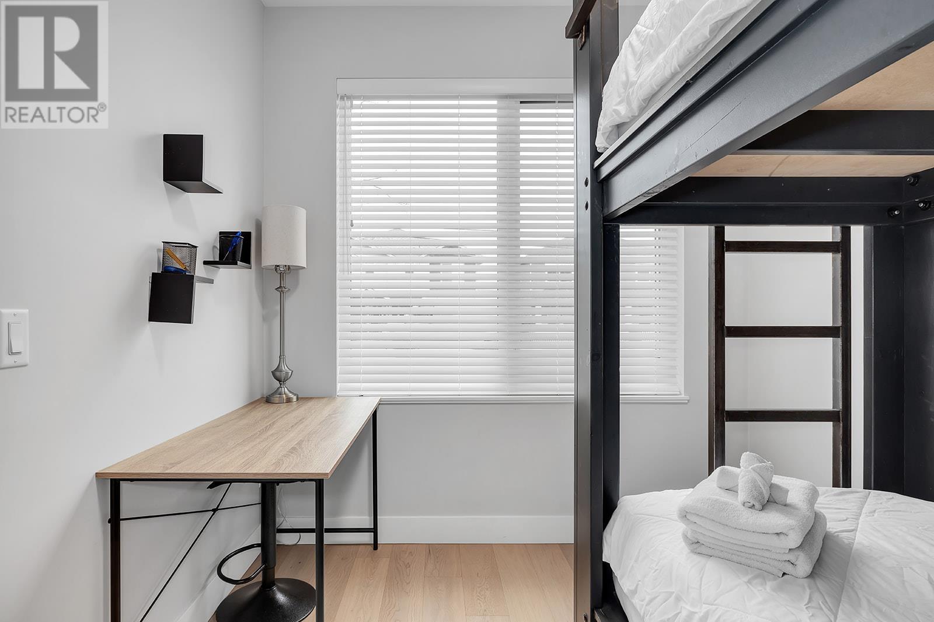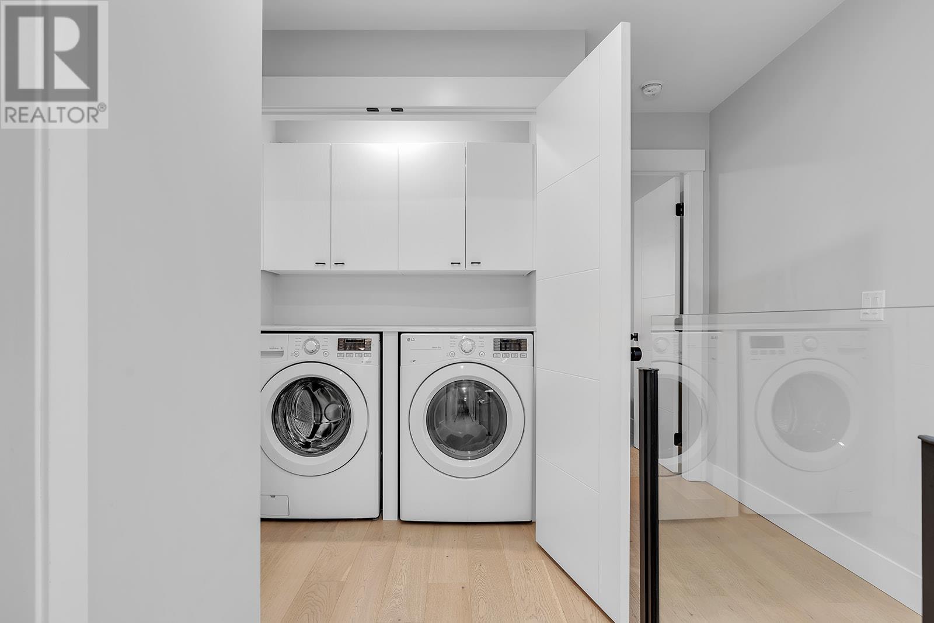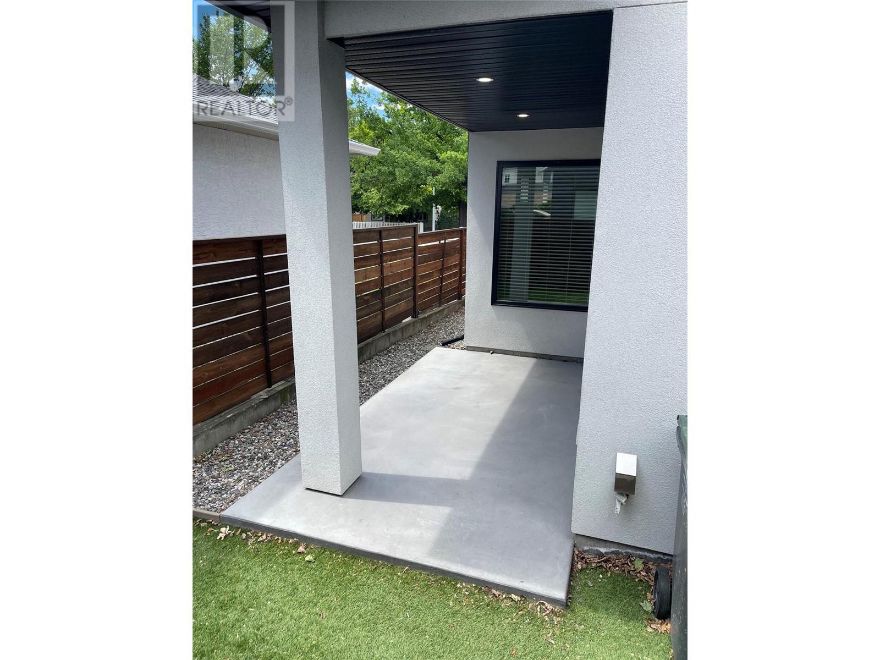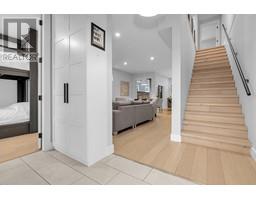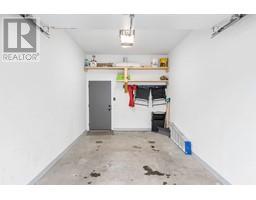4 Bedroom
3 Bathroom
1545 sqft
Fireplace
Central Air Conditioning
In Floor Heating, Forced Air, See Remarks
Other
Landscaped, Level
$749,900
Introducing 1933 Ethel Street! This recently built detached townhome features 4-bedrooms and 3-bathrooms. The home boasts expansive hardwood flooring throughout and a gourmet kitchen featuring high-end stainless steel appliances and quartz countertops. Enjoy modern pendant light fixtures and large windows and skylights that flood the home with natural light. Step out into the private covered patio and low-maintenance synthetic turf lawn right from the kitchen and enjoy a private retreat perfect for relaxing or entertaining throughout the summer. Upstairs, the spacious primary bedroom is equipped with a walk-in closet and ensuite bathroom. The two additional bedrooms and full bathroom, alongside the laundry room, complete the upper level. The home is equipped with a single-car garage accessible from the rear laneway. Enjoy convenient access to beaches, shopping, dining, and more. To make the most of Okanagan living, now is the time to make this beautiful townhome in the heart of Kelowna yours! *Listing photos and virtual tour are of a similar unit - some details may vary. (id:46227)
Property Details
|
MLS® Number
|
10323033 |
|
Property Type
|
Single Family |
|
Neigbourhood
|
Kelowna South |
|
Community Name
|
N/A |
|
Amenities Near By
|
Recreation, Schools, Shopping |
|
Community Features
|
Family Oriented, Pets Allowed |
|
Features
|
Level Lot |
|
Parking Space Total
|
1 |
|
Water Front Type
|
Other |
Building
|
Bathroom Total
|
3 |
|
Bedrooms Total
|
4 |
|
Appliances
|
Refrigerator, Dishwasher, Dryer, Range - Gas, Washer |
|
Constructed Date
|
2019 |
|
Construction Style Attachment
|
Attached |
|
Cooling Type
|
Central Air Conditioning |
|
Exterior Finish
|
Aluminum, Brick, Stucco |
|
Fireplace Present
|
Yes |
|
Fireplace Type
|
Insert |
|
Flooring Type
|
Carpeted, Ceramic Tile, Hardwood |
|
Half Bath Total
|
1 |
|
Heating Type
|
In Floor Heating, Forced Air, See Remarks |
|
Roof Material
|
Other |
|
Roof Style
|
Unknown |
|
Stories Total
|
2 |
|
Size Interior
|
1545 Sqft |
|
Type
|
Row / Townhouse |
|
Utility Water
|
Municipal Water |
Parking
Land
|
Acreage
|
No |
|
Fence Type
|
Fence |
|
Land Amenities
|
Recreation, Schools, Shopping |
|
Landscape Features
|
Landscaped, Level |
|
Sewer
|
Municipal Sewage System |
|
Size Frontage
|
35 Ft |
|
Size Irregular
|
0.06 |
|
Size Total
|
0.06 Ac|under 1 Acre |
|
Size Total Text
|
0.06 Ac|under 1 Acre |
|
Zoning Type
|
Unknown |
Rooms
| Level |
Type |
Length |
Width |
Dimensions |
|
Second Level |
Full Bathroom |
|
|
8'2'' x 5'0'' |
|
Second Level |
Bedroom |
|
|
12'2'' x 11'7'' |
|
Second Level |
Bedroom |
|
|
10'2'' x 11'9'' |
|
Second Level |
3pc Ensuite Bath |
|
|
5'11'' x 8'8'' |
|
Second Level |
Primary Bedroom |
|
|
11'9'' x 14'7'' |
|
Main Level |
Partial Bathroom |
|
|
4'3'' x 5'1'' |
|
Main Level |
Kitchen |
|
|
12'2'' x 14'5'' |
|
Main Level |
Living Room |
|
|
18'0'' x 15'7'' |
|
Main Level |
Bedroom |
|
|
8'2'' x 10'3'' |
https://www.realtor.ca/real-estate/27465174/1933-ethel-street-kelowna-kelowna-south


