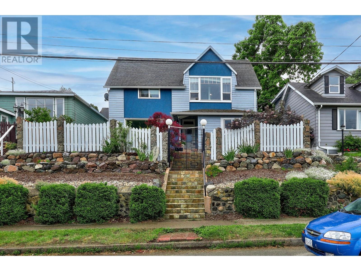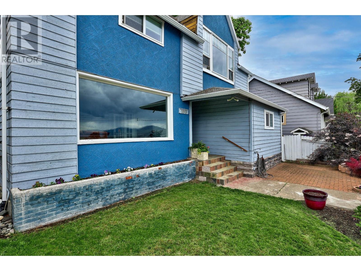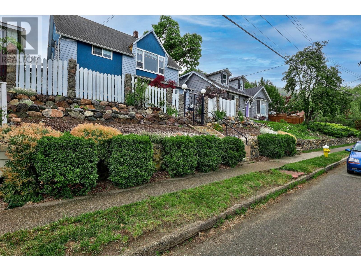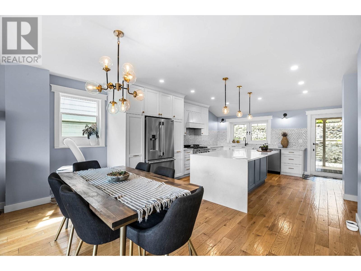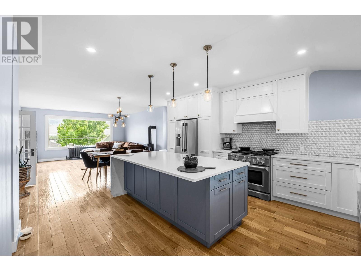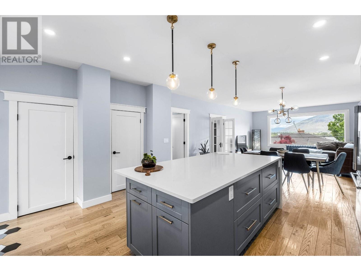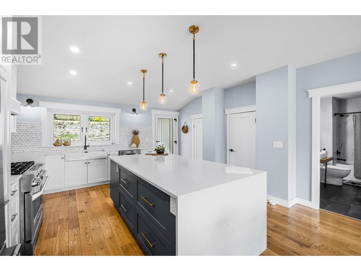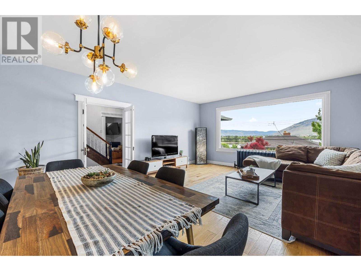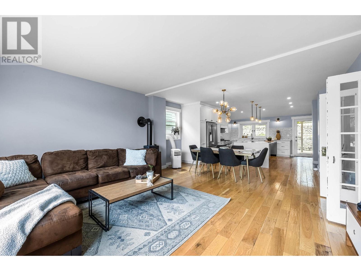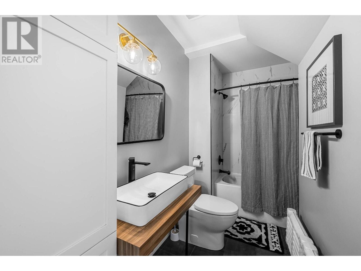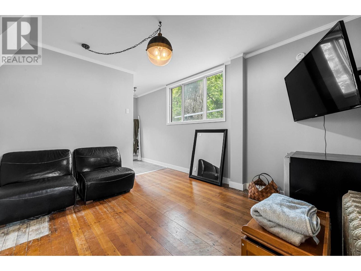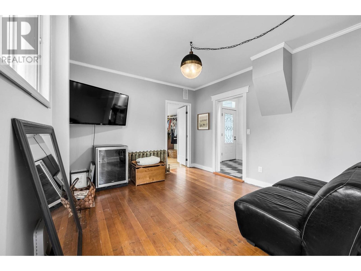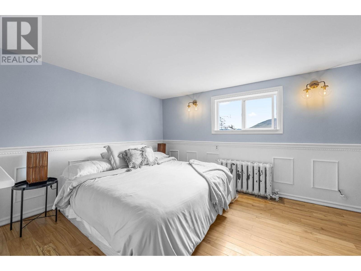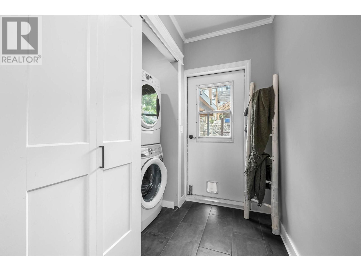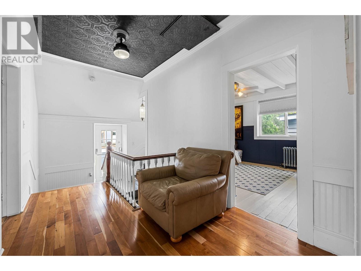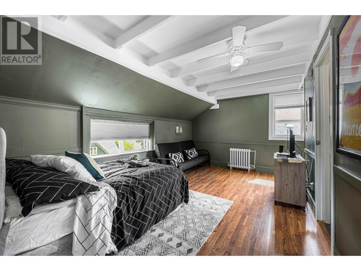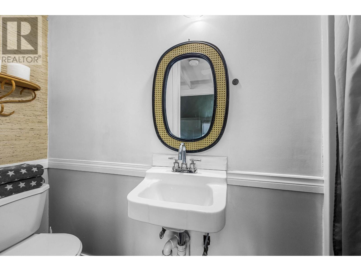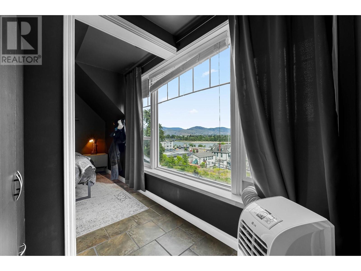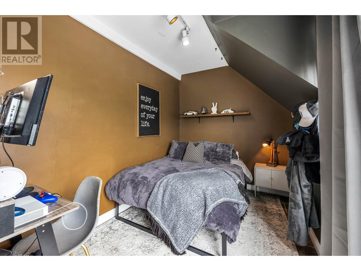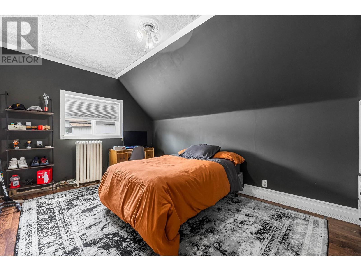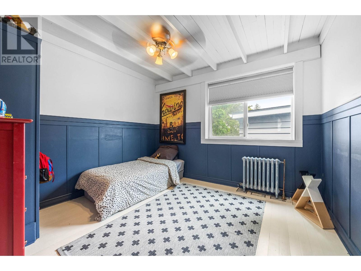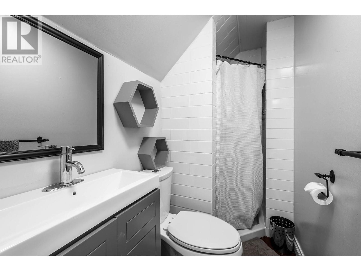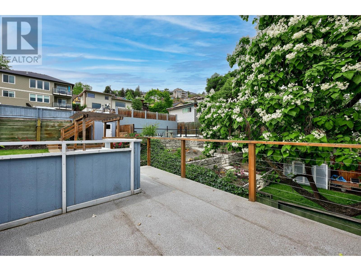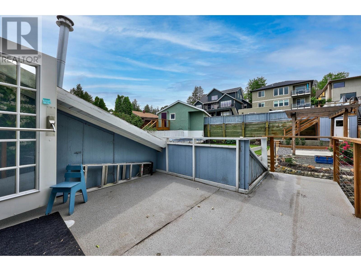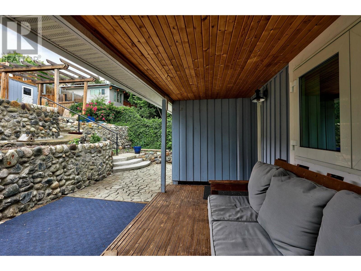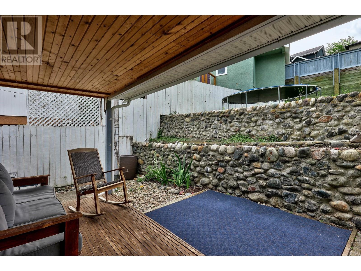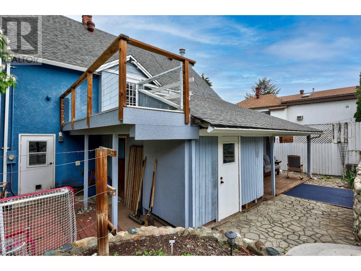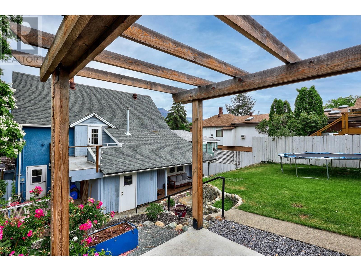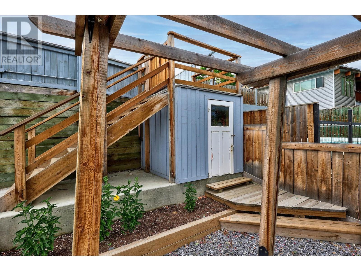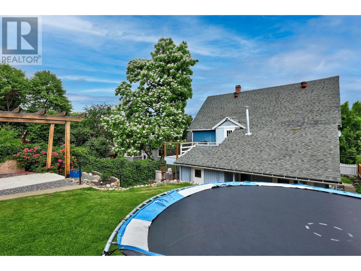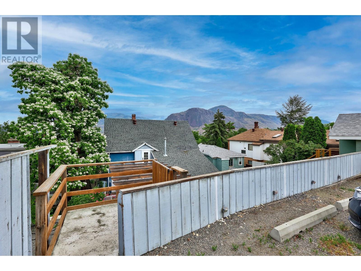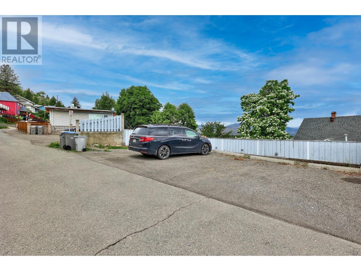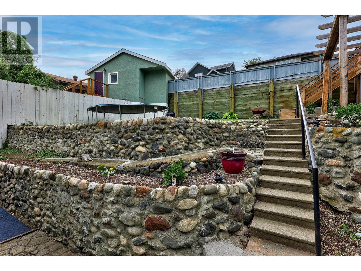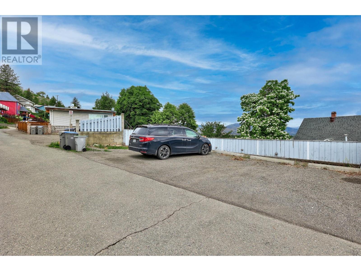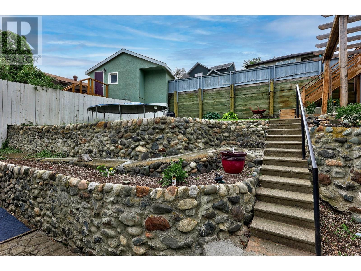5 Bedroom
3 Bathroom
2439 sqft
Fireplace
Stove
$779,900
Beautiful West End home steps from downtown amenities, fully renovated with custom design. Modern kitchen features stone counters, waterfall quartz island, marble backsplash, SS appliances & ample cabinetry. Back door opens to covered deck, landscaped yard with grassy area, raised garden beds. Engineered hardwood, gas fireplace in sunlit main living area exude mid-century modern vibes. Includes family room, den, laundry, updated 4 pc bath on main. Upstairs: 4 spacious bdrms, 3pc en-suite, updated bath. Back lane access, parking for 4-5 vehicles, street parking. Updated hot water tank, boiler, and 150 amp electrical. Original charm preserved amid top-to-bottom renovations! (id:46227)
Property Details
|
MLS® Number
|
179323 |
|
Property Type
|
Single Family |
|
Neigbourhood
|
South Kamloops |
|
Community Name
|
South Kamloops |
Building
|
Bathroom Total
|
3 |
|
Bedrooms Total
|
5 |
|
Appliances
|
Range, Refrigerator, Dishwasher, Washer & Dryer |
|
Basement Type
|
Cellar |
|
Constructed Date
|
1901 |
|
Construction Style Attachment
|
Detached |
|
Exterior Finish
|
Composite Siding |
|
Fireplace Fuel
|
Gas |
|
Fireplace Present
|
Yes |
|
Fireplace Type
|
Unknown |
|
Flooring Type
|
Mixed Flooring |
|
Half Bath Total
|
2 |
|
Heating Fuel
|
Wood |
|
Heating Type
|
Stove |
|
Roof Material
|
Asphalt Shingle |
|
Roof Style
|
Unknown |
|
Size Interior
|
2439 Sqft |
|
Type
|
House |
|
Utility Water
|
Municipal Water |
Parking
Land
|
Acreage
|
No |
|
Sewer
|
Municipal Sewage System |
|
Size Irregular
|
0.12 |
|
Size Total
|
0.12 Ac|under 1 Acre |
|
Size Total Text
|
0.12 Ac|under 1 Acre |
|
Zoning Type
|
Unknown |
Rooms
| Level |
Type |
Length |
Width |
Dimensions |
|
Second Level |
Bedroom |
|
|
10'4'' x 13'9'' |
|
Second Level |
3pc Bathroom |
|
|
Measurements not available |
|
Second Level |
3pc Bathroom |
|
|
Measurements not available |
|
Second Level |
Bedroom |
|
|
11'4'' x 10'11'' |
|
Second Level |
Bedroom |
|
|
19'0'' x 8'5'' |
|
Second Level |
Bedroom |
|
|
15'10'' x 10'3'' |
|
Main Level |
Bedroom |
|
|
12'5'' x 10'5'' |
|
Main Level |
4pc Bathroom |
|
|
Measurements not available |
|
Main Level |
Living Room |
|
|
16'0'' x 12'6'' |
|
Main Level |
Den |
|
|
12'5'' x 11'0'' |
|
Main Level |
Dining Room |
|
|
13'0'' x 11'0'' |
|
Main Level |
Kitchen |
|
|
14'0'' x 15'0'' |
https://www.realtor.ca/real-estate/27059947/193-seymour-street-kamloops-south-kamloops


