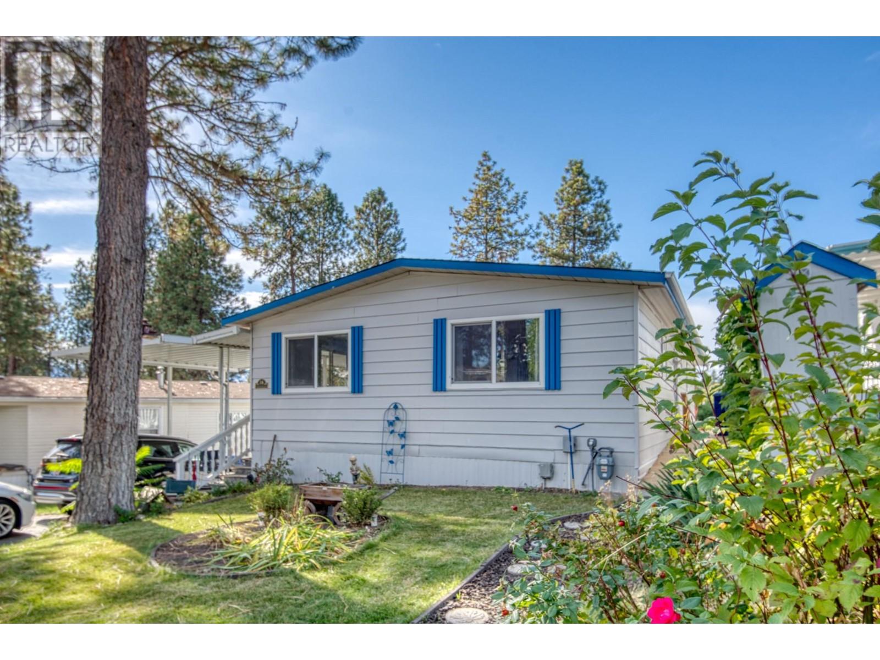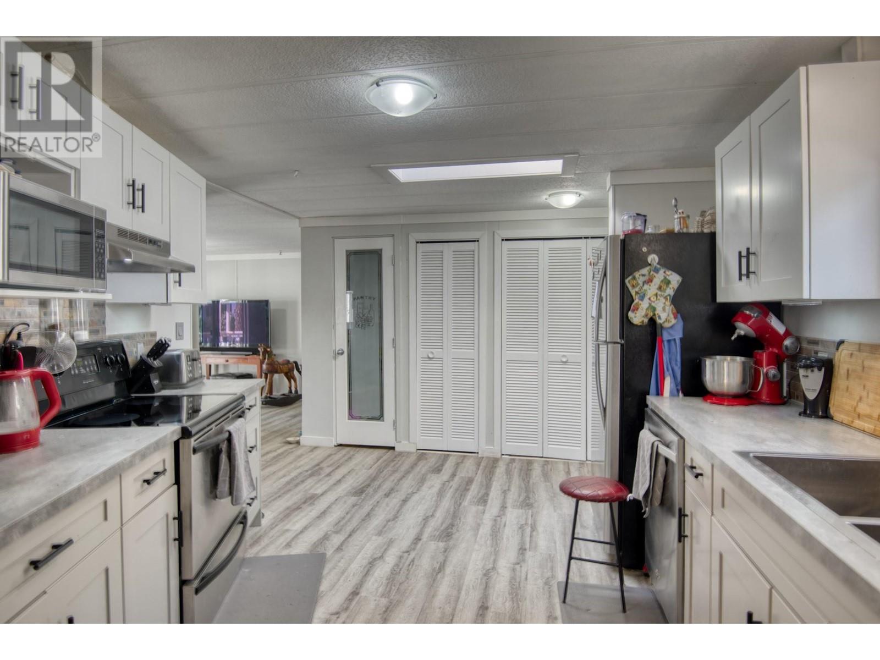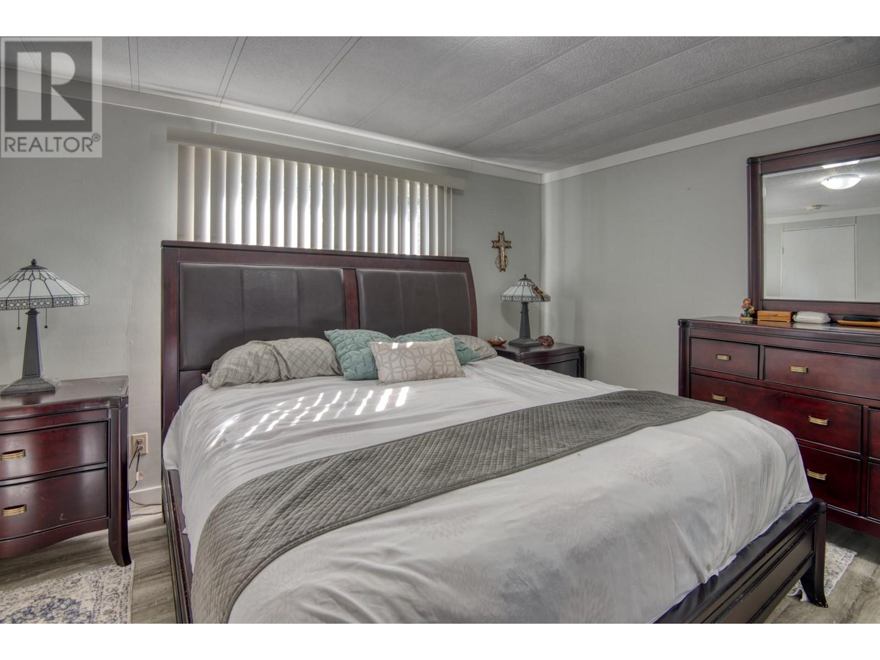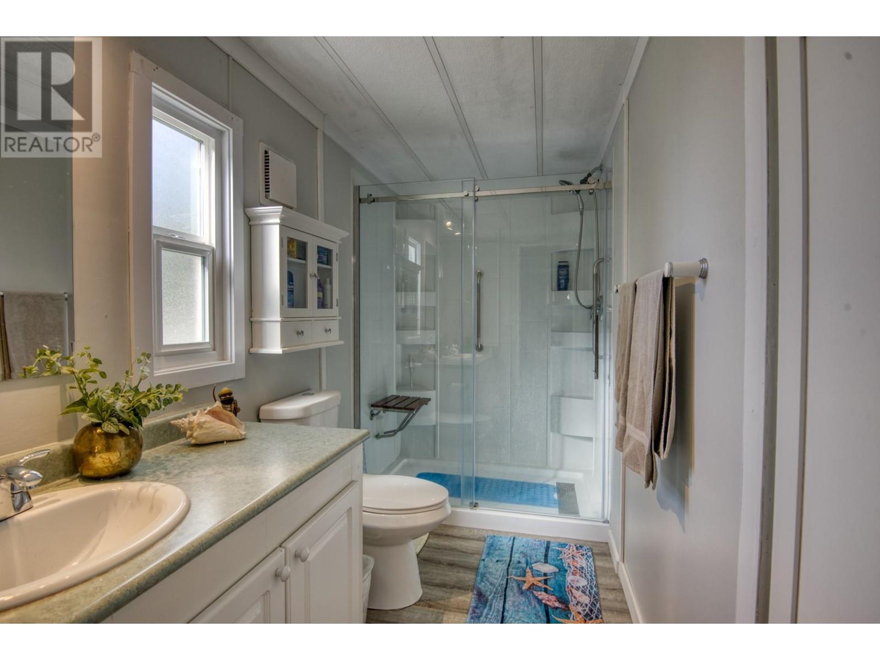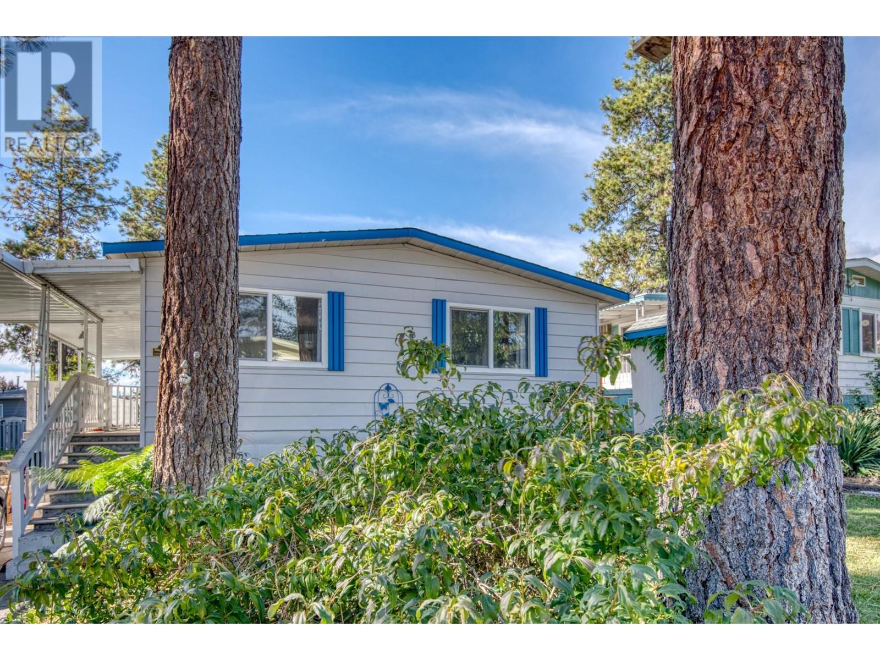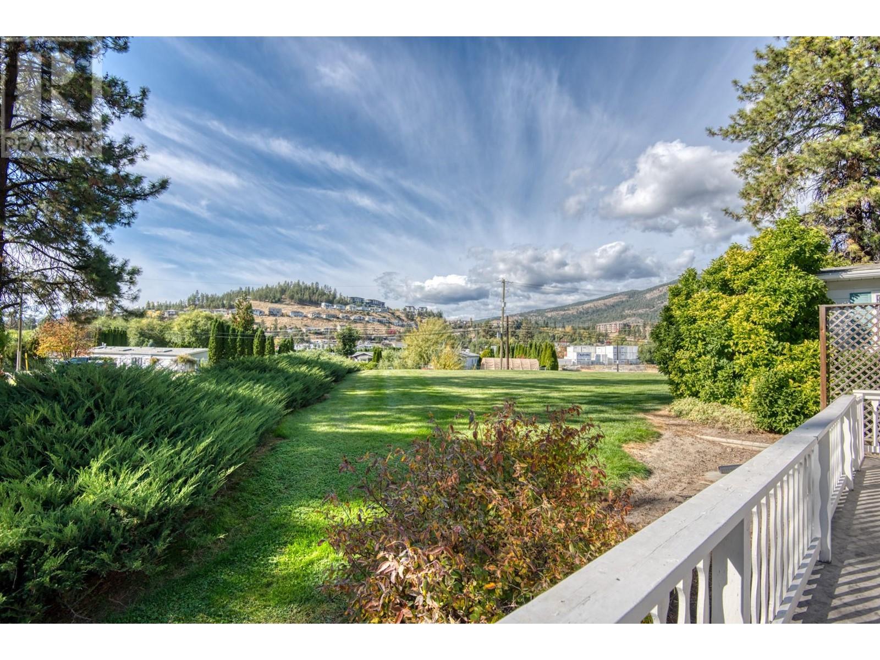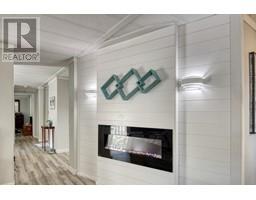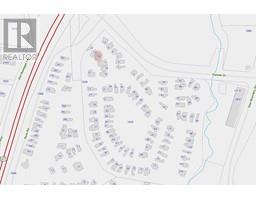2 Bedroom
2 Bathroom
1248 sqft
Ranch
Fireplace
Central Air Conditioning
Forced Air
$219,900Maintenance, Pad Rental
$550 Monthly
RENOVATED 2 BEDROOM 2 BATH mobile in a beautiful McDougall Creek Estates Mobile Home Park setting. The current owners have updated to a tune of approximately $50,000 over the last two years, and IT SHOWS! Some of the updates include NEW kitchen, with soft close drawers/cabinet doors ($7,000+/-), NEW ensuite bathroom ($11,000+/-), NEW vinyl flooring ($4,000), exterior and interior all newly painted, and much much more! There are tons of storage room under the spacious deck. Approximately 300 sq ft of deck space. Wheelchair compatible with easy load ramp at the side of the home. This is an age 45+ Park. The furnace and Air Conditioner unit were installed around 2017. 1 DOG or CAT is allowed. The pad rent is $550.00. QUICK POSSESSION is AVAILABLE! View it today with your agent! (id:46227)
Property Details
|
MLS® Number
|
10325830 |
|
Property Type
|
Single Family |
|
Neigbourhood
|
Lakeview Heights |
|
Community Features
|
Seniors Oriented |
|
Parking Space Total
|
2 |
Building
|
Bathroom Total
|
2 |
|
Bedrooms Total
|
2 |
|
Architectural Style
|
Ranch |
|
Constructed Date
|
1979 |
|
Cooling Type
|
Central Air Conditioning |
|
Exterior Finish
|
Aluminum |
|
Fire Protection
|
Smoke Detector Only |
|
Fireplace Fuel
|
Electric |
|
Fireplace Present
|
Yes |
|
Fireplace Type
|
Unknown |
|
Heating Type
|
Forced Air |
|
Roof Material
|
Other |
|
Roof Style
|
Unknown |
|
Stories Total
|
1 |
|
Size Interior
|
1248 Sqft |
|
Type
|
Manufactured Home |
|
Utility Water
|
Well |
Parking
Land
|
Acreage
|
No |
|
Sewer
|
Septic Tank |
|
Size Total Text
|
Under 1 Acre |
|
Zoning Type
|
Residential |
Rooms
| Level |
Type |
Length |
Width |
Dimensions |
|
Main Level |
Pantry |
|
|
3'8'' x 3' |
|
Main Level |
Foyer |
|
|
6' x 4' |
|
Main Level |
4pc Bathroom |
|
|
8'0'' x 5'11'' |
|
Main Level |
Bedroom |
|
|
9' x 11'6'' |
|
Main Level |
Family Room |
|
|
10'6'' x 12' |
|
Main Level |
3pc Ensuite Bath |
|
|
11'5'' x 5' |
|
Main Level |
Primary Bedroom |
|
|
12'9'' x 11'9'' |
|
Main Level |
Dining Room |
|
|
9' x 7'6'' |
|
Main Level |
Living Room |
|
|
15' x 14' |
|
Main Level |
Kitchen |
|
|
11' x 11' |
https://www.realtor.ca/real-estate/27532624/1929-hwy-97s-unit-16-west-kelowna-lakeview-heights


