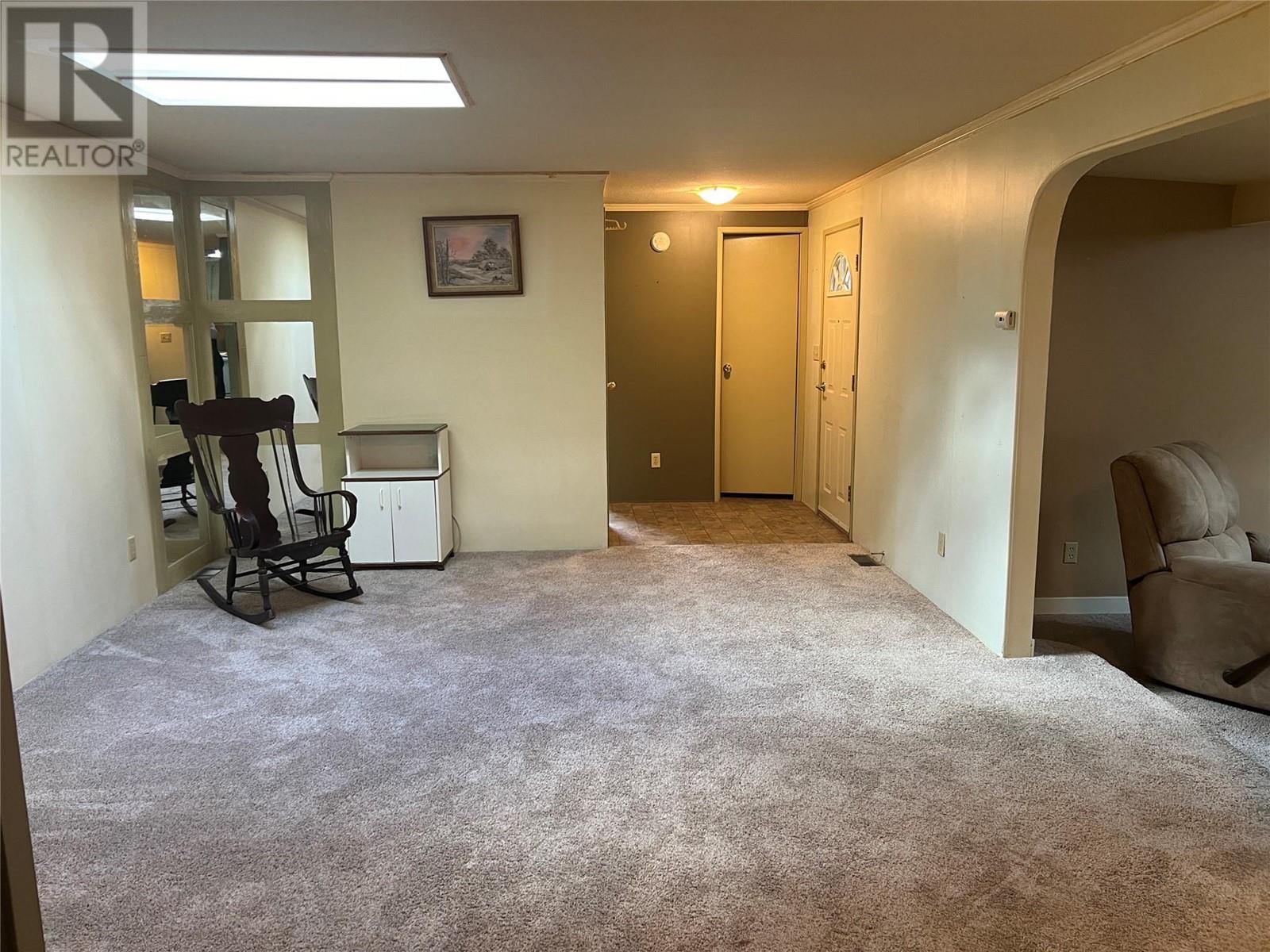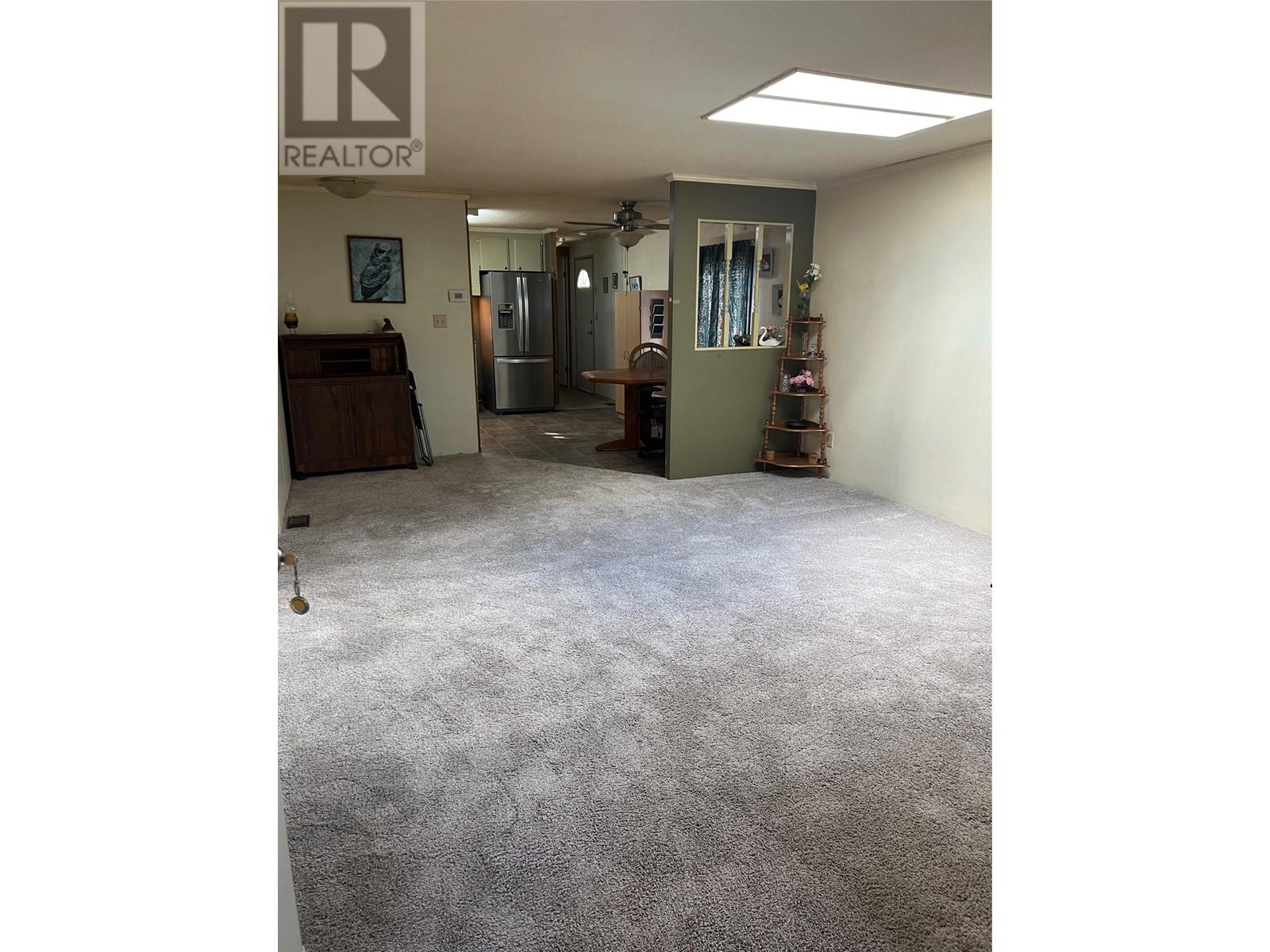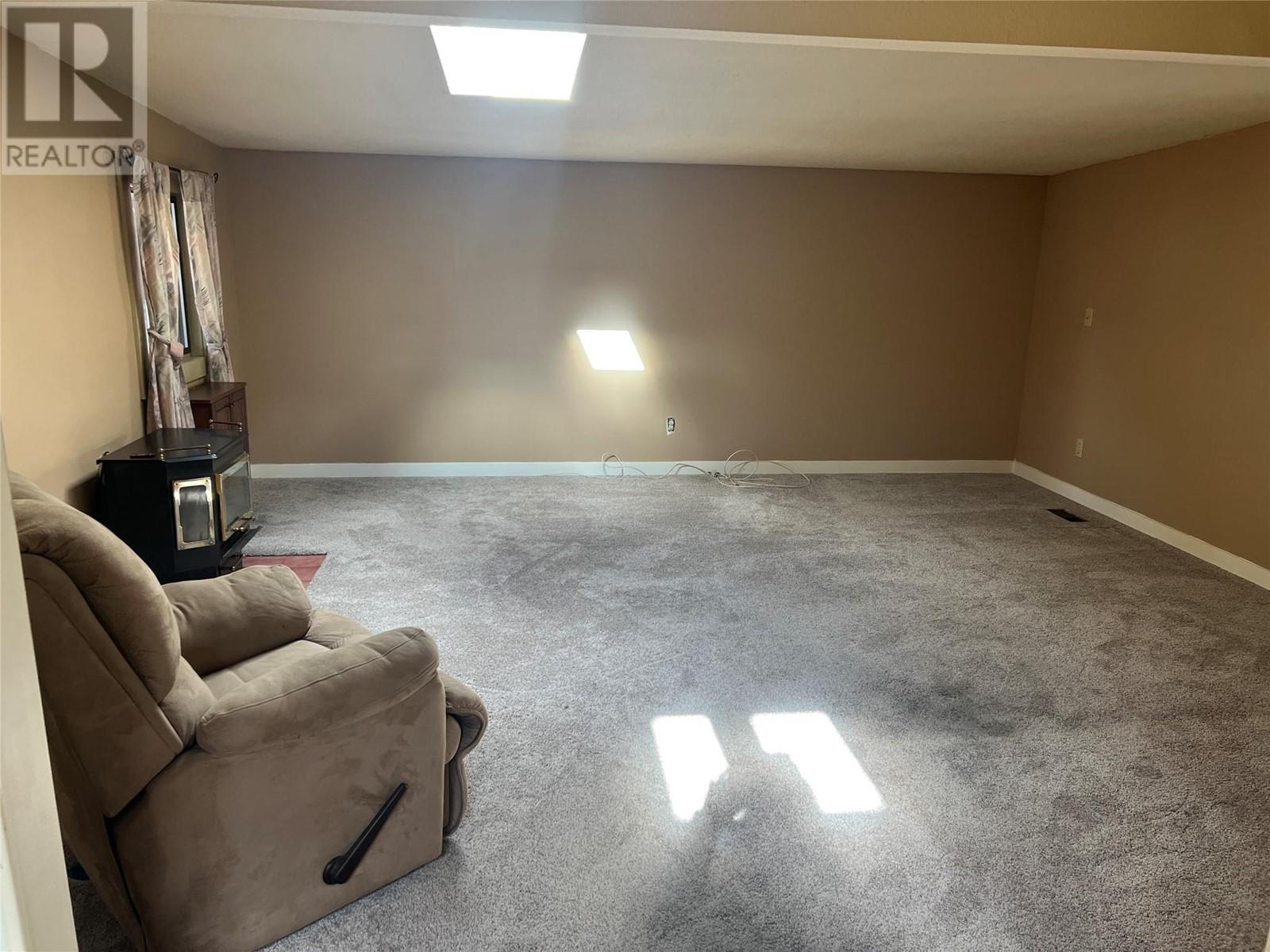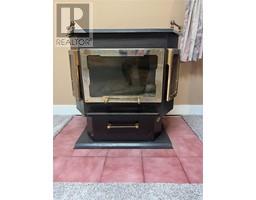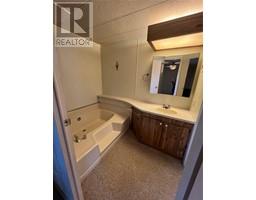1929 Highway 97 South Highway Unit# 78 West Kelowna, British Columbia V1Z 2Z1
2 Bedroom
2 Bathroom
1196 sqft
Fireplace
Central Air Conditioning
Forced Air
$125,000Maintenance, Pad Rental
$550 Monthly
Maintenance, Pad Rental
$550 MonthlyA fantastic & affordable opportunity to buy in desirable McDougall Creek Estates! This 2 bdrm, 2 full bath single wide with addition is just shy of 1,200sq'. A super floor plan that has great separation between living areas and bedrooms. The large 17' x 16' sunken living room has a natural gas free standing fireplace and direct access to the rear covered deck and private back yard. Covered front deck, ample parking, quiet setting, access to amenities including nearby trails and PET FRIENDLY make this home worthy of the TLC to make it shine! (id:46227)
Property Details
| MLS® Number | 10325510 |
| Property Type | Single Family |
| Neigbourhood | Lakeview Heights |
| Community Features | Pets Allowed With Restrictions, Seniors Oriented |
Building
| Bathroom Total | 2 |
| Bedrooms Total | 2 |
| Appliances | Refrigerator, Range - Electric, Hood Fan, Washer & Dryer, Water Softener |
| Constructed Date | 1981 |
| Cooling Type | Central Air Conditioning |
| Exterior Finish | Vinyl Siding |
| Fireplace Fuel | Gas |
| Fireplace Present | Yes |
| Fireplace Type | Unknown |
| Flooring Type | Carpeted, Linoleum |
| Heating Type | Forced Air |
| Roof Material | Asphalt Shingle,steel |
| Roof Style | Unknown,unknown |
| Stories Total | 1 |
| Size Interior | 1196 Sqft |
| Type | Manufactured Home |
| Utility Water | Shared Well |
Land
| Acreage | No |
| Sewer | Septic Tank |
| Size Total Text | Under 1 Acre |
| Zoning Type | Unknown |
Rooms
| Level | Type | Length | Width | Dimensions |
|---|---|---|---|---|
| Main Level | 4pc Ensuite Bath | 5'7'' x 13'3'' | ||
| Main Level | Primary Bedroom | 11'5'' x 10'10'' | ||
| Main Level | Laundry Room | 7'9'' x 5'3'' | ||
| Main Level | Kitchen | 10' x 13' | ||
| Main Level | Foyer | 5' x 5' | ||
| Main Level | 3pc Bathroom | 7'5'' x 5' | ||
| Main Level | Bedroom | 7'7'' x 10'11'' | ||
| Main Level | Dining Room | 13'8'' x 13'1'' | ||
| Main Level | Living Room | 16' x 17'3'' |









