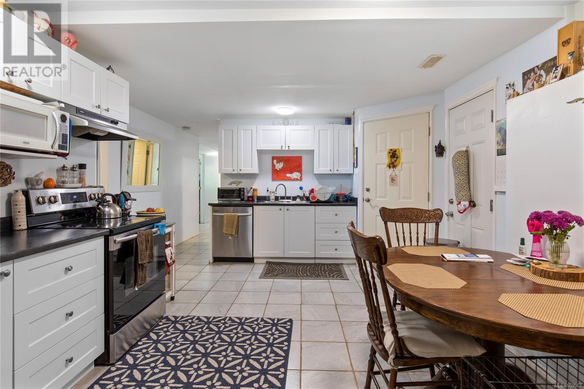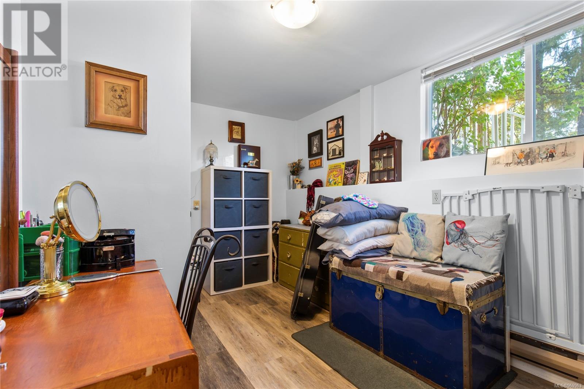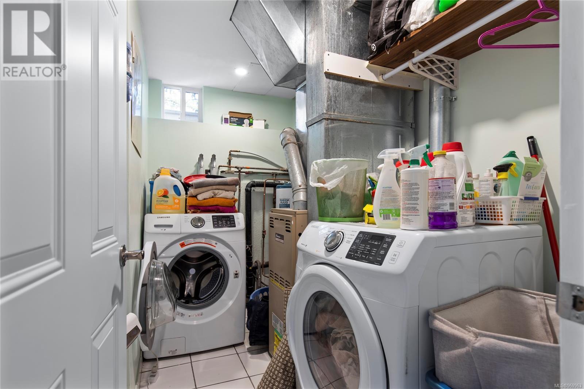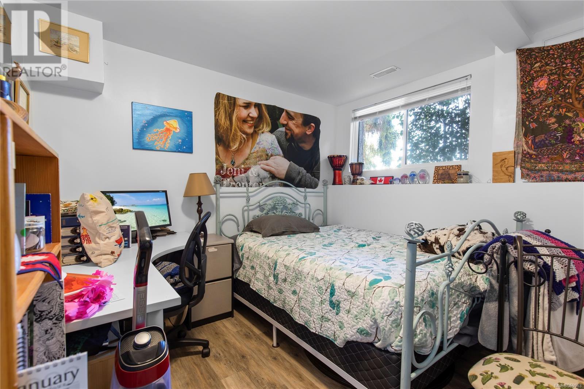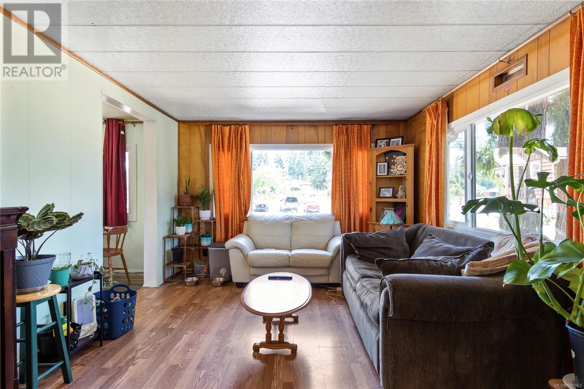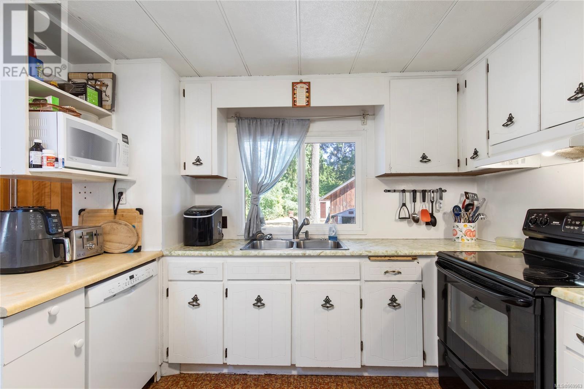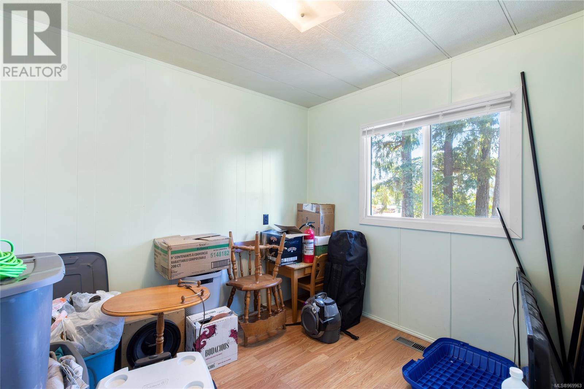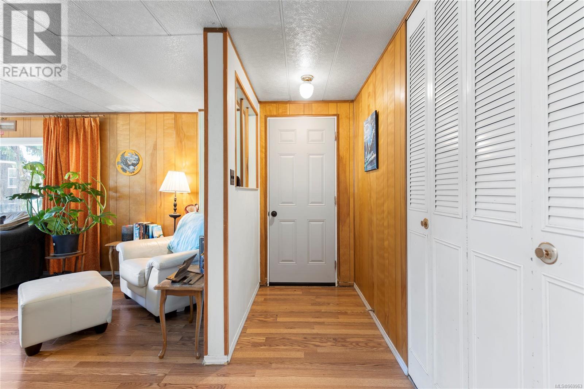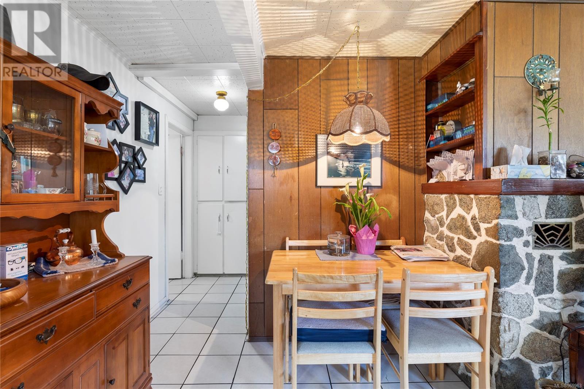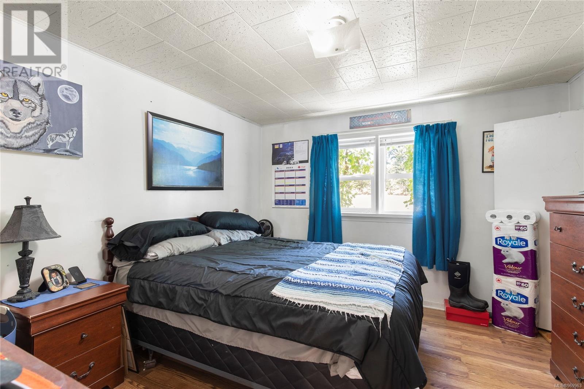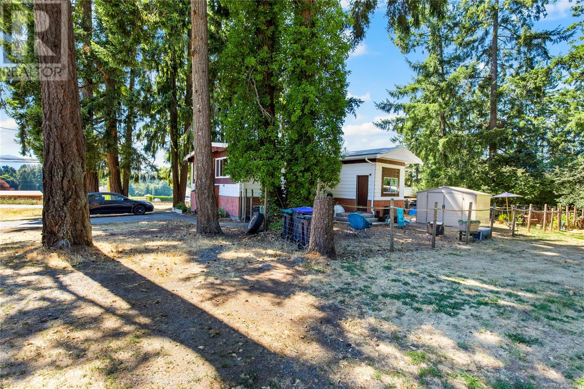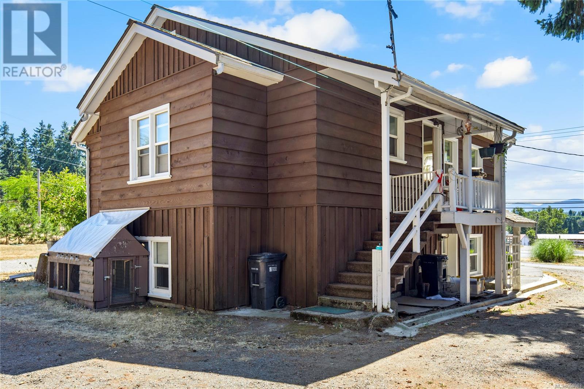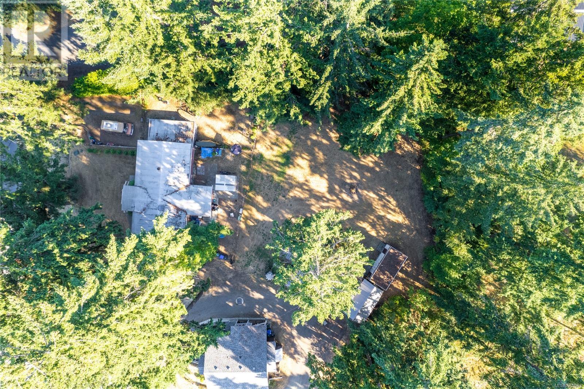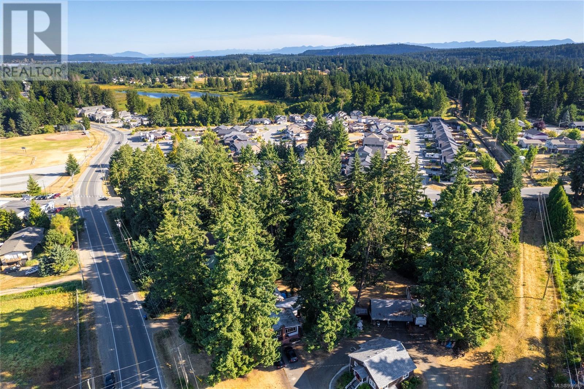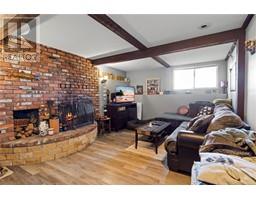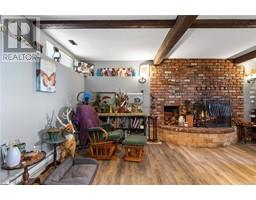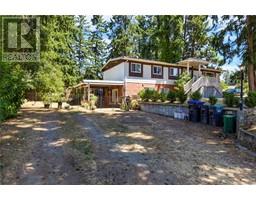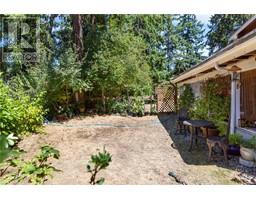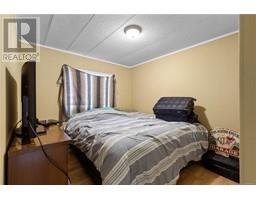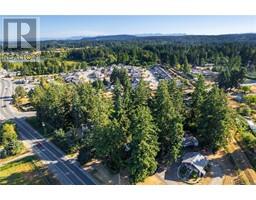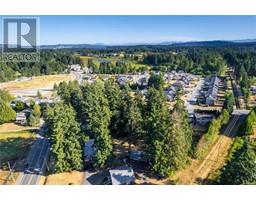11 Bedroom
6 Bathroom
4392 sqft
Fireplace
Air Conditioned
Acreage
$999,900
Investment opportunity! 2 full up down duplexes located on a level 1.2 acres in Cedar. This property offers great income earning potential and is located within walking distance of Cedar’s amenities. All 4 tenants are on a month-to-month tenancy. 1922 is up-down mobile home duplex - 1922A is a 4 bd, 2 ba unit with tenant paying $1878/month + util (seller covers the gas). 1922B is a 3 bd, 2 ba unit that was fully renovated in 2018 where the tenant is paying $1319/month + utilities & gas. 1924 & 1926 are both 2 bed, 1 bath units. 1924 is the lower unit of the original duplex on the property and is a tenant who has been occupying this space for 34 years. Tenant pays $781/month + util. The upper unit in this dwelling is 1926 and this tenant is currently paying $897/month + util. All units have their own laundry facilities and private entrances. The tenants in 1924 & 1926 share the use of the detached carport/workshop. New Septic installed December 2023 for 1924/1926. Data and measurements are approx. and must be verified if import. (id:46227)
Property Details
|
MLS® Number
|
969963 |
|
Property Type
|
Single Family |
|
Neigbourhood
|
Cedar |
|
Features
|
Level Lot, Southern Exposure, Other |
|
Parking Space Total
|
4 |
|
Plan
|
Vip7914 |
|
Structure
|
Shed, Workshop |
Building
|
Bathroom Total
|
6 |
|
Bedrooms Total
|
11 |
|
Constructed Date
|
1952 |
|
Cooling Type
|
Air Conditioned |
|
Fireplace Present
|
Yes |
|
Fireplace Total
|
1 |
|
Heating Fuel
|
Electric, Natural Gas |
|
Size Interior
|
4392 Sqft |
|
Total Finished Area
|
4392 Sqft |
|
Type
|
Duplex |
Parking
Land
|
Access Type
|
Road Access |
|
Acreage
|
Yes |
|
Size Irregular
|
1.2 |
|
Size Total
|
1.2 Ac |
|
Size Total Text
|
1.2 Ac |
|
Zoning Type
|
Residential |
Rooms
| Level |
Type |
Length |
Width |
Dimensions |
|
Second Level |
Bathroom |
|
|
4-Piece |
|
Second Level |
Bedroom |
|
|
10'9 x 9'7 |
|
Second Level |
Primary Bedroom |
|
|
11'4 x 11'3 |
|
Second Level |
Laundry Room |
|
|
7'5 x 7'0 |
|
Second Level |
Kitchen |
|
|
11'1 x 8'5 |
|
Second Level |
Living Room |
|
|
14'10 x 15'0 |
|
Lower Level |
Bathroom |
|
|
2-Piece |
|
Lower Level |
Bathroom |
|
|
4-Piece |
|
Lower Level |
Laundry Room |
|
|
7'4 x 5'8 |
|
Lower Level |
Primary Bedroom |
|
|
11'3 x 8'10 |
|
Lower Level |
Bedroom |
|
|
8'4 x 11'8 |
|
Lower Level |
Bedroom |
|
|
9'1 x 9'8 |
|
Lower Level |
Bedroom |
|
|
7'2 x 11'8 |
|
Lower Level |
Dining Room |
|
|
19'7 x 11'8 |
|
Lower Level |
Kitchen |
|
|
10'9 x 11'0 |
|
Lower Level |
Living Room |
|
|
19'7 x 11'8 |
|
Main Level |
Storage |
|
|
3'9 x 4'7 |
|
Main Level |
Bathroom |
|
|
4-Piece |
|
Main Level |
Bathroom |
|
|
2-Piece |
|
Main Level |
Laundry Room |
|
|
5'9 x 9'7 |
|
Main Level |
Bedroom |
|
|
12'2 x 9'7 |
|
Main Level |
Bedroom |
|
|
13'3 x 9'1 |
|
Main Level |
Bedroom |
|
|
12'0 x 10'10 |
|
Main Level |
Kitchen |
|
|
17'0 x 11'9 |
|
Main Level |
Living Room |
|
|
12'10 x 23'0 |
|
Other |
Bathroom |
|
|
4-Piece |
|
Other |
Laundry Room |
|
|
7'5 x 7'0 |
|
Other |
Primary Bedroom |
|
|
11'4 x 11'3 |
|
Other |
Bedroom |
|
|
10'9 x 9'7 |
|
Other |
Kitchen |
|
|
11'1 x 8'5 |
|
Other |
Living Room |
|
|
14'10 x 15'0 |
https://www.realtor.ca/real-estate/27151698/1922-cedar-rd-nanaimo-cedar







