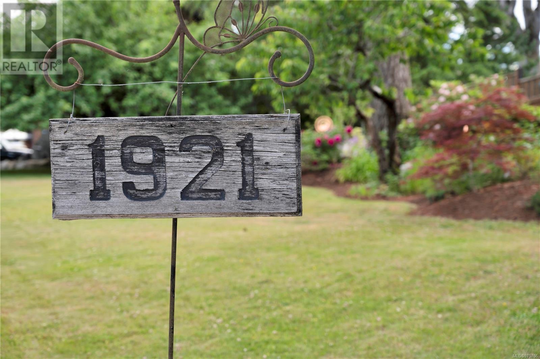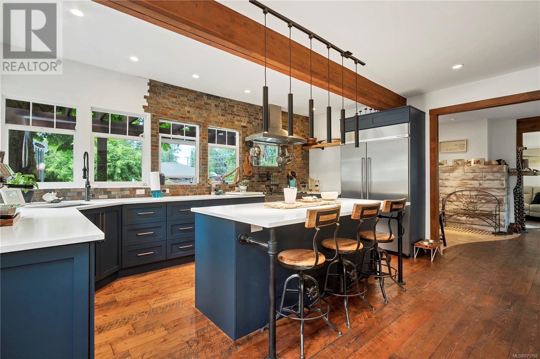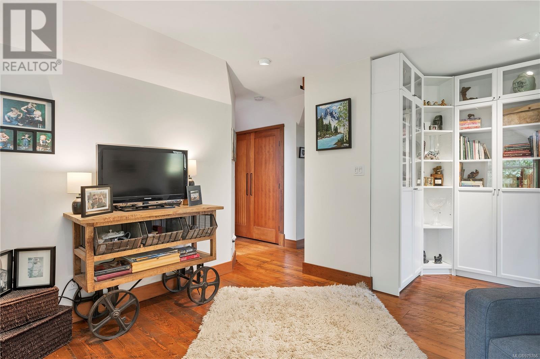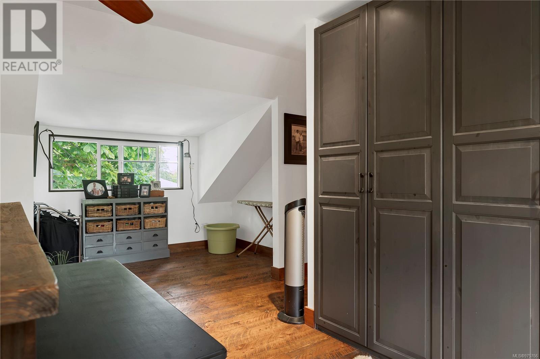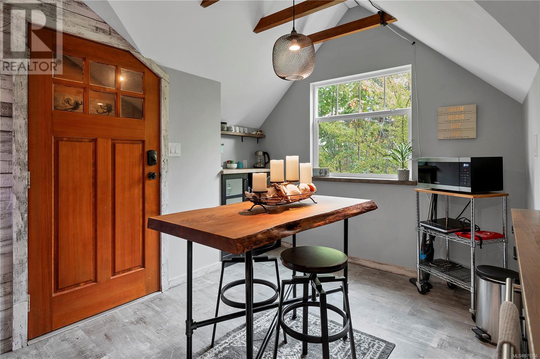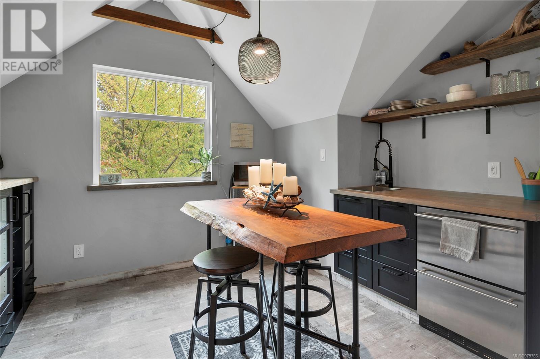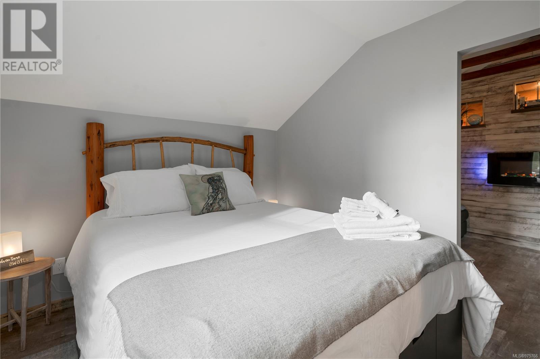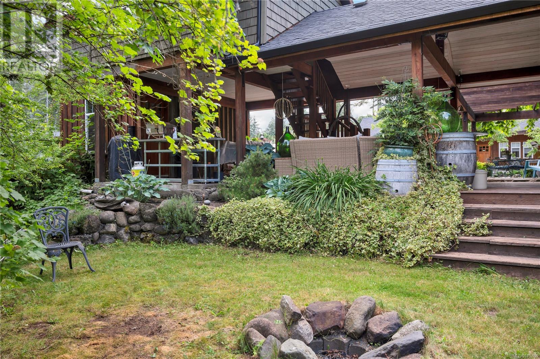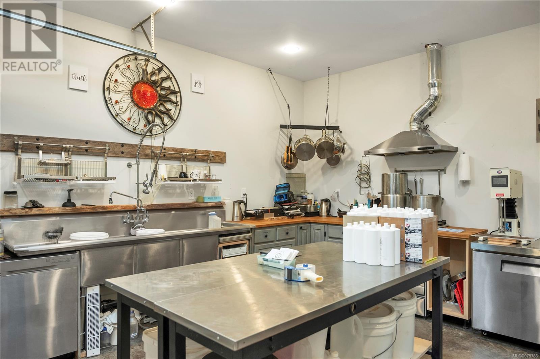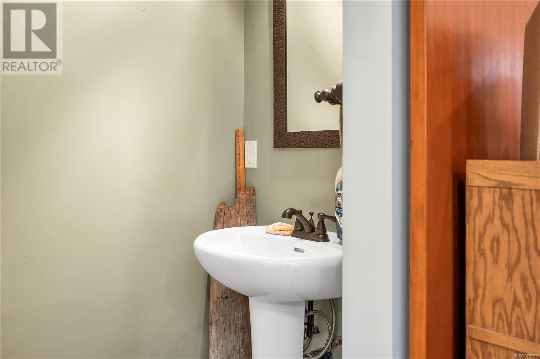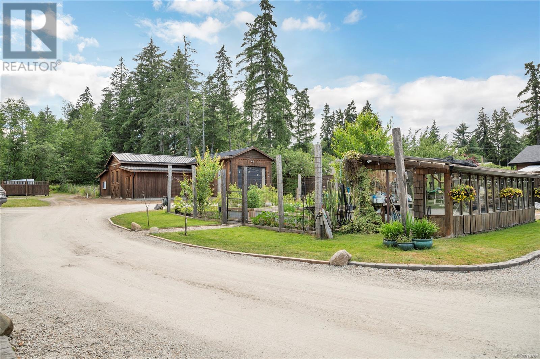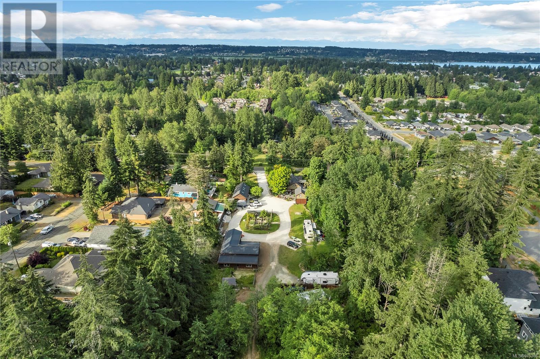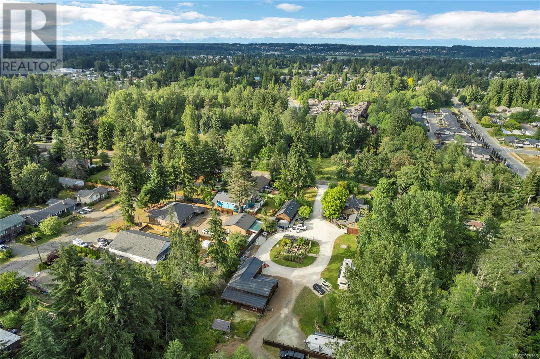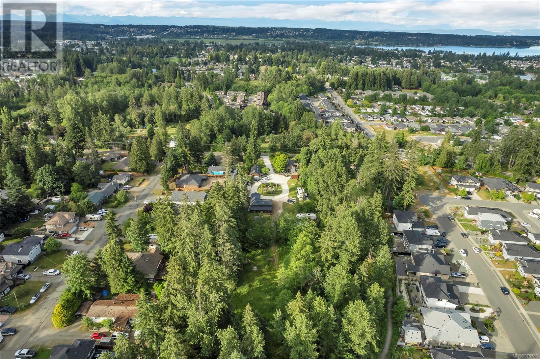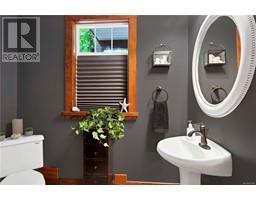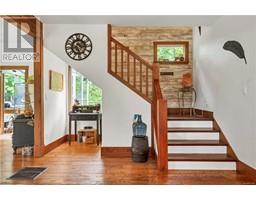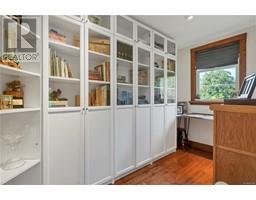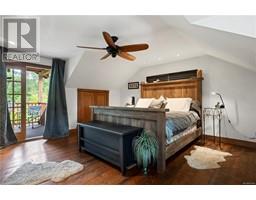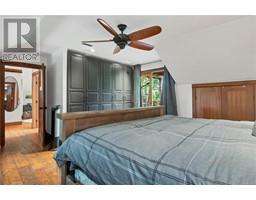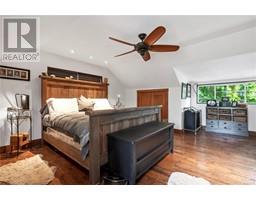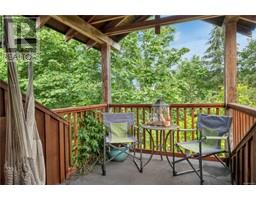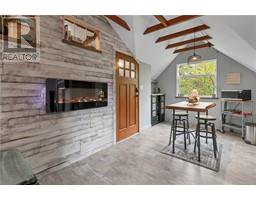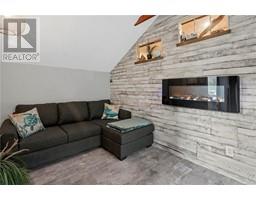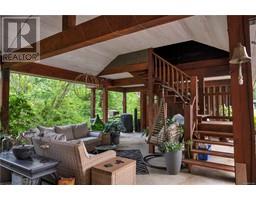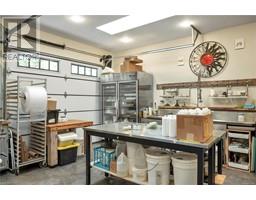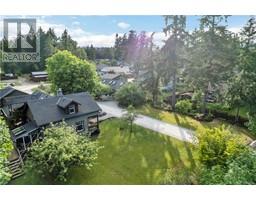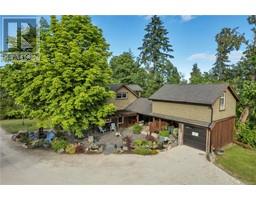4 Bedroom
4 Bathroom
2286 sqft
Fireplace
None
Forced Air
Acreage
$2,100,000
Beautifully renovated character home on acreage with seasonal creek in City of Courtenay. The home and grounds have been meticulously and lovingly restored and renovated to today's standards while maintaining the farmhouse character. Gourmet kitchen is a Chef's dream with attached dining room and access to covered patio area through beautiful French glass doors. River rock fireplace in living room with stone hearth is a stunning feature that will create a cozy atmosphere on cool evenings. Sunroom off the living room is flooded with light and gives access to back deck. Attached heated garage with suite above has been functioning as a very successful vacation rental. Detached workshop/garage has commercial/summer kitchen, 2pc bathroom & single heated garage for convenience and flexibility for this multi use space. The large barn has a 30' heated bay for RV/boat storage, animal side with stalls, workshop with welder & planer plugs. Electrical (2x 200 amp services into property) and plumbing upgraded with renovations. Versatile property currently operating successful home business onsite and has agricultural/development potential. Please read feature sheet for full list of updates and renovations. (id:46227)
Property Details
|
MLS® Number
|
975766 |
|
Property Type
|
Single Family |
|
Neigbourhood
|
Courtenay City |
|
Features
|
Acreage |
|
Parking Space Total
|
4 |
|
Plan
|
Vip14210 |
|
Structure
|
Barn, Workshop |
Building
|
Bathroom Total
|
4 |
|
Bedrooms Total
|
4 |
|
Constructed Date
|
1920 |
|
Cooling Type
|
None |
|
Fireplace Present
|
Yes |
|
Fireplace Total
|
1 |
|
Heating Fuel
|
Natural Gas |
|
Heating Type
|
Forced Air |
|
Size Interior
|
2286 Sqft |
|
Total Finished Area
|
2286 Sqft |
|
Type
|
House |
Land
|
Acreage
|
Yes |
|
Size Irregular
|
2.9 |
|
Size Total
|
2.9 Ac |
|
Size Total Text
|
2.9 Ac |
|
Zoning Description
|
R-1a |
|
Zoning Type
|
Residential |
Rooms
| Level |
Type |
Length |
Width |
Dimensions |
|
Second Level |
Primary Bedroom |
|
|
17'11 x 20'2 |
|
Second Level |
Bathroom |
|
|
8'5 x 8'7 |
|
Second Level |
Bedroom |
|
|
22'6 x 12'2 |
|
Second Level |
Office |
|
|
11'9 x 5'7 |
|
Second Level |
Family Room |
|
12 ft |
Measurements not available x 12 ft |
|
Second Level |
Living Room |
|
|
11'8 x 23'4 |
|
Main Level |
Bathroom |
7 ft |
7 ft |
7 ft x 7 ft |
|
Main Level |
Dining Room |
|
|
11'8 x 13'8 |
|
Main Level |
Kitchen |
|
|
17'8 x 9'8 |
|
Main Level |
Entrance |
|
|
11'3 x 19'4 |
|
Other |
Bedroom |
10 ft |
|
10 ft x Measurements not available |
|
Other |
Bathroom |
|
|
4'11 x 7'6 |
|
Other |
Living Room |
10 ft |
|
10 ft x Measurements not available |
|
Other |
Kitchen |
|
|
8'5 x 11'7 |
|
Other |
Great Room |
10 ft |
13 ft |
10 ft x 13 ft |
|
Other |
Bathroom |
|
|
3-Piece |
|
Other |
Bedroom |
10 ft |
10 ft |
10 ft x 10 ft |
https://www.realtor.ca/real-estate/27401870/1921-arden-rd-courtenay-courtenay-city




