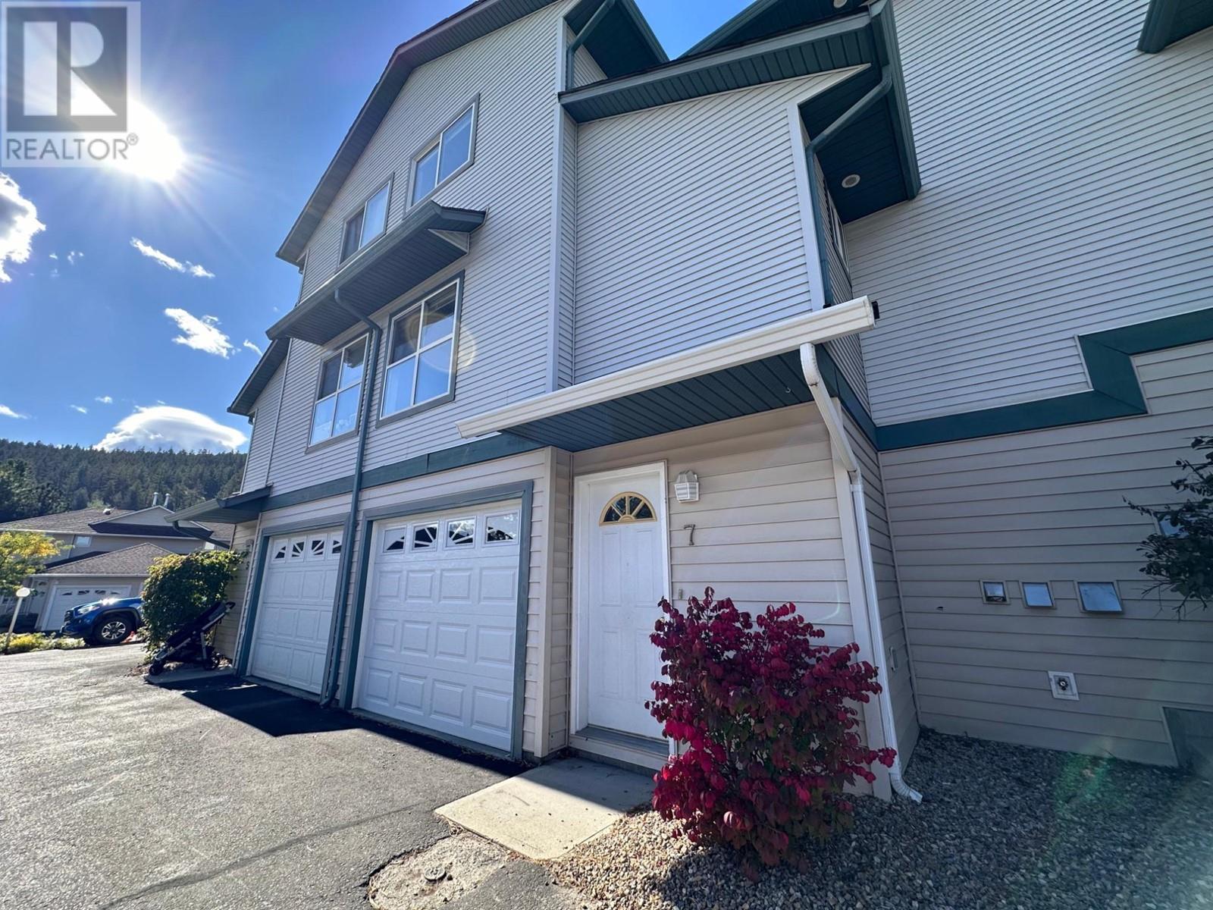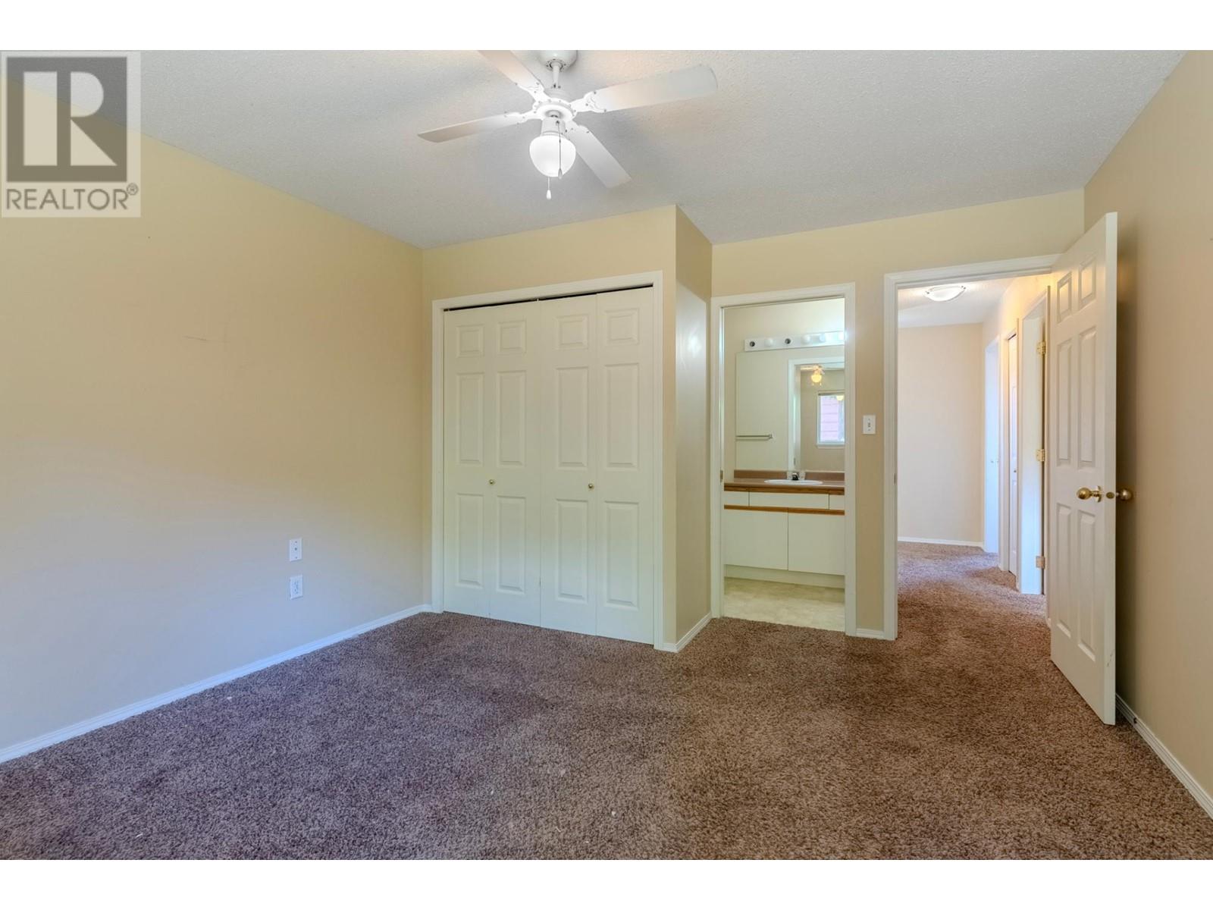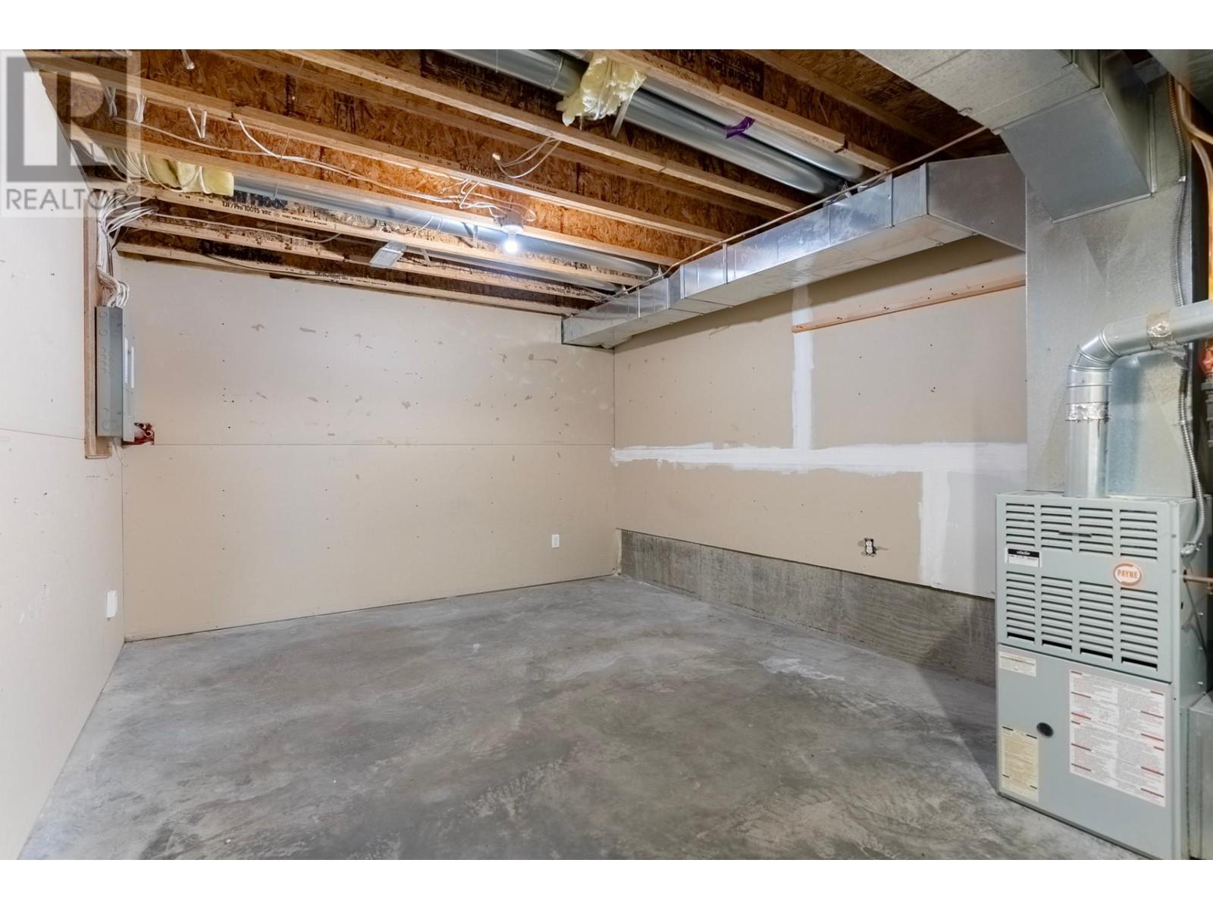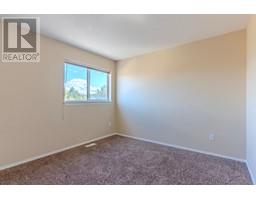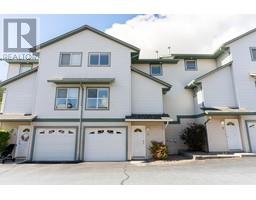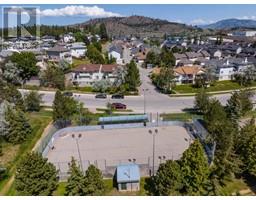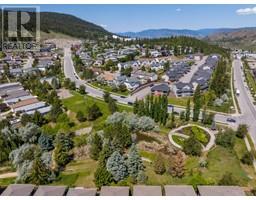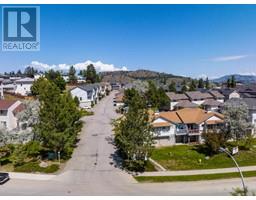3 Bedroom
2 Bathroom
1310 sqft
Split Level Entry
Fireplace
Forced Air, See Remarks
$495,000Maintenance,
$246.99 Monthly
Check out this exceptional condo, boasting a unique and versatile floor plan. The lower level includes a single-car garage, a spacious foyer, and a large unfinished area perfect for customization and ideal for a home office, gym, or additional living space. The main floor offers an open-concept layout connecting the living room, dining area, and a modern kitchen, which conveniently leads to a private rear yard, perfect for outdoor entertaining. Upstairs, you'll find three well-appointed bedrooms, including a primary bedroom with direct access to a cheater 4-piece ensuite. This home is bathed in natural light, creating a welcoming and cozy atmosphere throughout. A fantastic opportunity to make this home your own and unleash its full potential! (id:46227)
Property Details
|
MLS® Number
|
181269 |
|
Property Type
|
Single Family |
|
Neigbourhood
|
Pineview Valley |
|
Community Name
|
PINEVIEW HEIGHTS |
|
Parking Space Total
|
1 |
Building
|
Bathroom Total
|
2 |
|
Bedrooms Total
|
3 |
|
Appliances
|
Range, Refrigerator, Dishwasher, Dryer, Washer |
|
Architectural Style
|
Split Level Entry |
|
Constructed Date
|
1999 |
|
Construction Style Attachment
|
Attached |
|
Construction Style Split Level
|
Other |
|
Exterior Finish
|
Vinyl Siding |
|
Fireplace Fuel
|
Gas |
|
Fireplace Present
|
Yes |
|
Fireplace Type
|
Unknown |
|
Flooring Type
|
Mixed Flooring |
|
Half Bath Total
|
1 |
|
Heating Type
|
Forced Air, See Remarks |
|
Roof Material
|
Asphalt Shingle |
|
Roof Style
|
Unknown |
|
Size Interior
|
1310 Sqft |
|
Type
|
Row / Townhouse |
|
Utility Water
|
Municipal Water |
Parking
Land
|
Acreage
|
No |
|
Sewer
|
Municipal Sewage System |
|
Size Irregular
|
0.04 |
|
Size Total
|
0.04 Ac|under 1 Acre |
|
Size Total Text
|
0.04 Ac|under 1 Acre |
|
Zoning Type
|
Unknown |
Rooms
| Level |
Type |
Length |
Width |
Dimensions |
|
Second Level |
Primary Bedroom |
|
|
12'0'' x 13'0'' |
|
Second Level |
Full Bathroom |
|
|
Measurements not available |
|
Second Level |
Bedroom |
|
|
10'0'' x 10'6'' |
|
Second Level |
Bedroom |
|
|
10'0'' x 10'6'' |
|
Basement |
Storage |
|
|
12'0'' x 12'0'' |
|
Basement |
Other |
|
|
10'0'' x 22'0'' |
|
Basement |
Laundry Room |
|
|
5'0'' x 5'0'' |
|
Basement |
Foyer |
|
|
4'6'' x 12'0'' |
|
Main Level |
Living Room |
|
|
12'0'' x 18'0'' |
|
Main Level |
Kitchen |
|
|
10'0'' x 10'0'' |
|
Main Level |
Dining Room |
|
|
13'0'' x 10'0'' |
|
Main Level |
Partial Bathroom |
|
|
Measurements not available |
https://www.realtor.ca/real-estate/27507753/1920-hugh-allan-drive-unit-7-kamloops-pineview-valley


