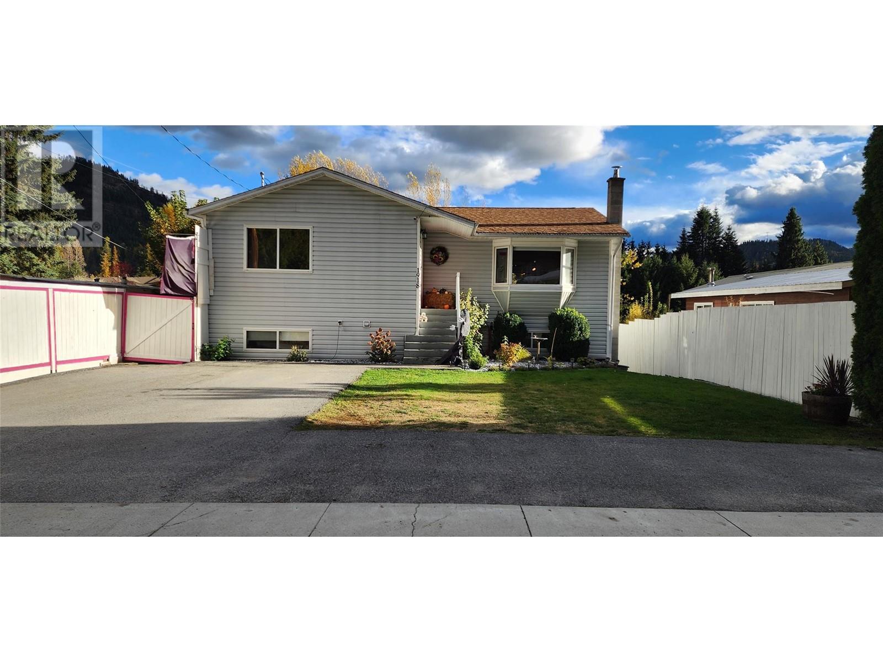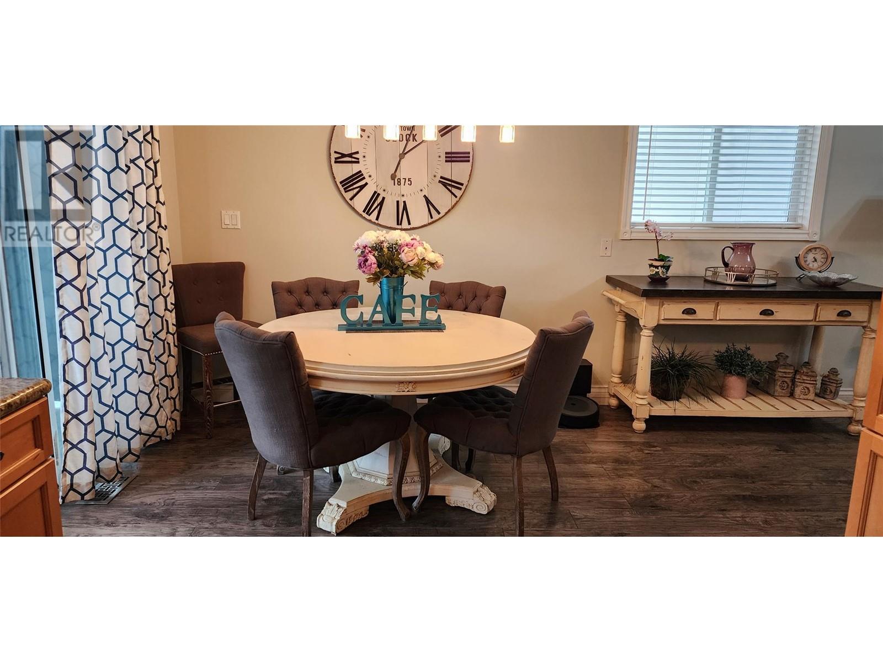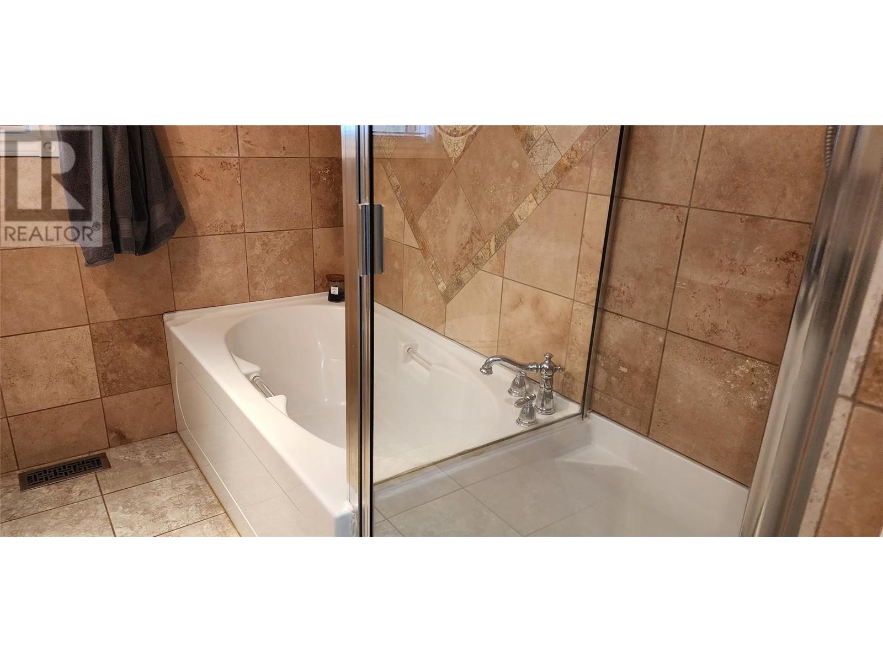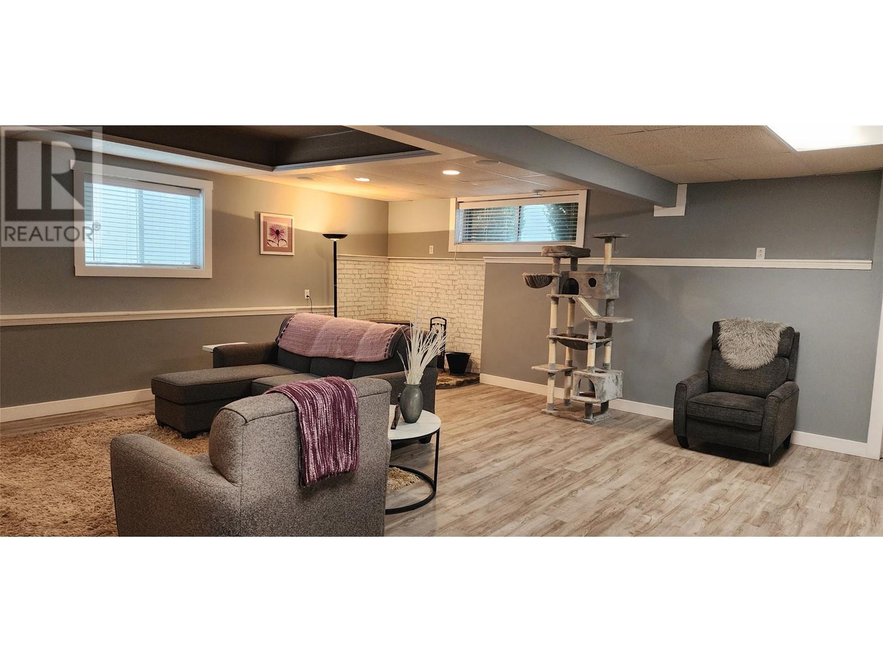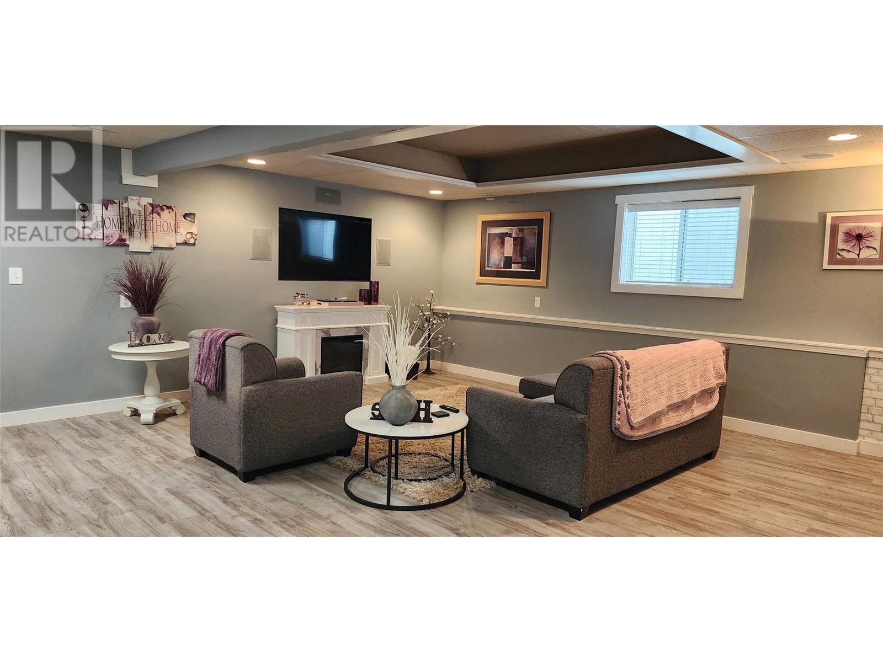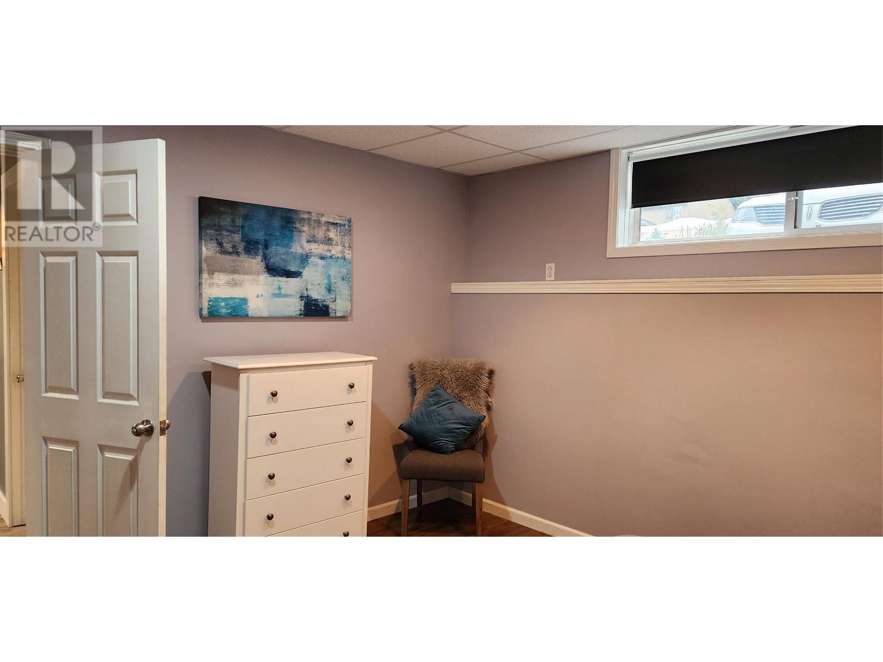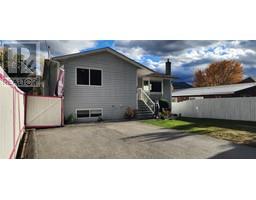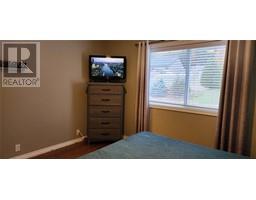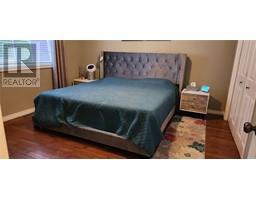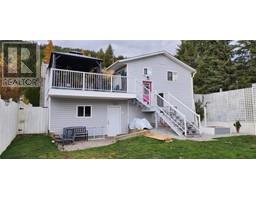5 Bedroom
2 Bathroom
2546 sqft
Forced Air
$498,500
STEP INTO YOUR NEXT FAMILY HOME This large 5 bdrm 2bthrm family home located in Fruitvale is ideal for your growing family, centrally located just a short distance to school, daycare, park, shopping and city amenities. Enter through the front door to a large, cozy living and dining area that offers an open concept feel and complimented with large bright windows, You will then enter into a modern kitchen with custom maple cabinets, tiled flooring and granite countertops. leading from the kitchen through garden patio doors you step onto a back deck area, overlooking a fully large fenced backyard with beautiful mountain landscapes to enjoy. Main floor also includes 3 bedrooms, updated bathroom, pantry with an extra laundry hook up behind the portable large white cabinet. The lower level boasts a super sized family room ideal for all your family and friends parties, movie nights with featured surround sound system. Also 2 additional bedrooms, a second laundry room, 3 piece bathroom, tool room and cold/ storage room fill the lower space. The lower level has outside basement entry ideal for getting, kids and pets out to the back yard or just to sit and relax on the patio area. This home needs to be viewed to appreciate the size and floor plan just perfect for your family. (id:46227)
Property Details
|
MLS® Number
|
10326780 |
|
Property Type
|
Single Family |
|
Neigbourhood
|
Village of Fruitvale |
Building
|
Bathroom Total
|
2 |
|
Bedrooms Total
|
5 |
|
Constructed Date
|
1991 |
|
Construction Style Attachment
|
Detached |
|
Exterior Finish
|
Vinyl Siding |
|
Heating Type
|
Forced Air |
|
Roof Material
|
Asphalt Shingle |
|
Roof Style
|
Unknown |
|
Stories Total
|
2 |
|
Size Interior
|
2546 Sqft |
|
Type
|
House |
|
Utility Water
|
Municipal Water |
Land
|
Acreage
|
No |
|
Sewer
|
Municipal Sewage System |
|
Size Irregular
|
0.14 |
|
Size Total
|
0.14 Ac|under 1 Acre |
|
Size Total Text
|
0.14 Ac|under 1 Acre |
|
Zoning Type
|
Unknown |
Rooms
| Level |
Type |
Length |
Width |
Dimensions |
|
Lower Level |
Full Bathroom |
|
|
Measurements not available |
|
Lower Level |
Other |
|
|
8' x 4' |
|
Lower Level |
Workshop |
|
|
11'6'' x 10' |
|
Lower Level |
Mud Room |
|
|
11'4'' x 5'5'' |
|
Lower Level |
Recreation Room |
|
|
22'6'' x 21'9'' |
|
Lower Level |
Laundry Room |
|
|
12'4'' x 9' |
|
Lower Level |
Bedroom |
|
|
12'9'' x 11'8'' |
|
Lower Level |
Bedroom |
|
|
12'3'' x 12' |
|
Main Level |
Bedroom |
|
|
11'2'' x 10'4'' |
|
Main Level |
Bedroom |
|
|
12'4'' x 9' |
|
Main Level |
Foyer |
|
|
5' x 4'9'' |
|
Main Level |
Primary Bedroom |
|
|
12'4'' x 11'9'' |
|
Main Level |
Pantry |
|
|
5'9'' x 4' |
|
Main Level |
Full Bathroom |
|
|
Measurements not available |
|
Main Level |
Kitchen |
|
|
11' x 12' |
|
Main Level |
Dining Room |
|
|
11' x 8'3'' |
|
Main Level |
Living Room |
|
|
20'2'' x 11'9'' |
https://www.realtor.ca/real-estate/27576605/1918-caughlin-road-fruitvale-village-of-fruitvale


