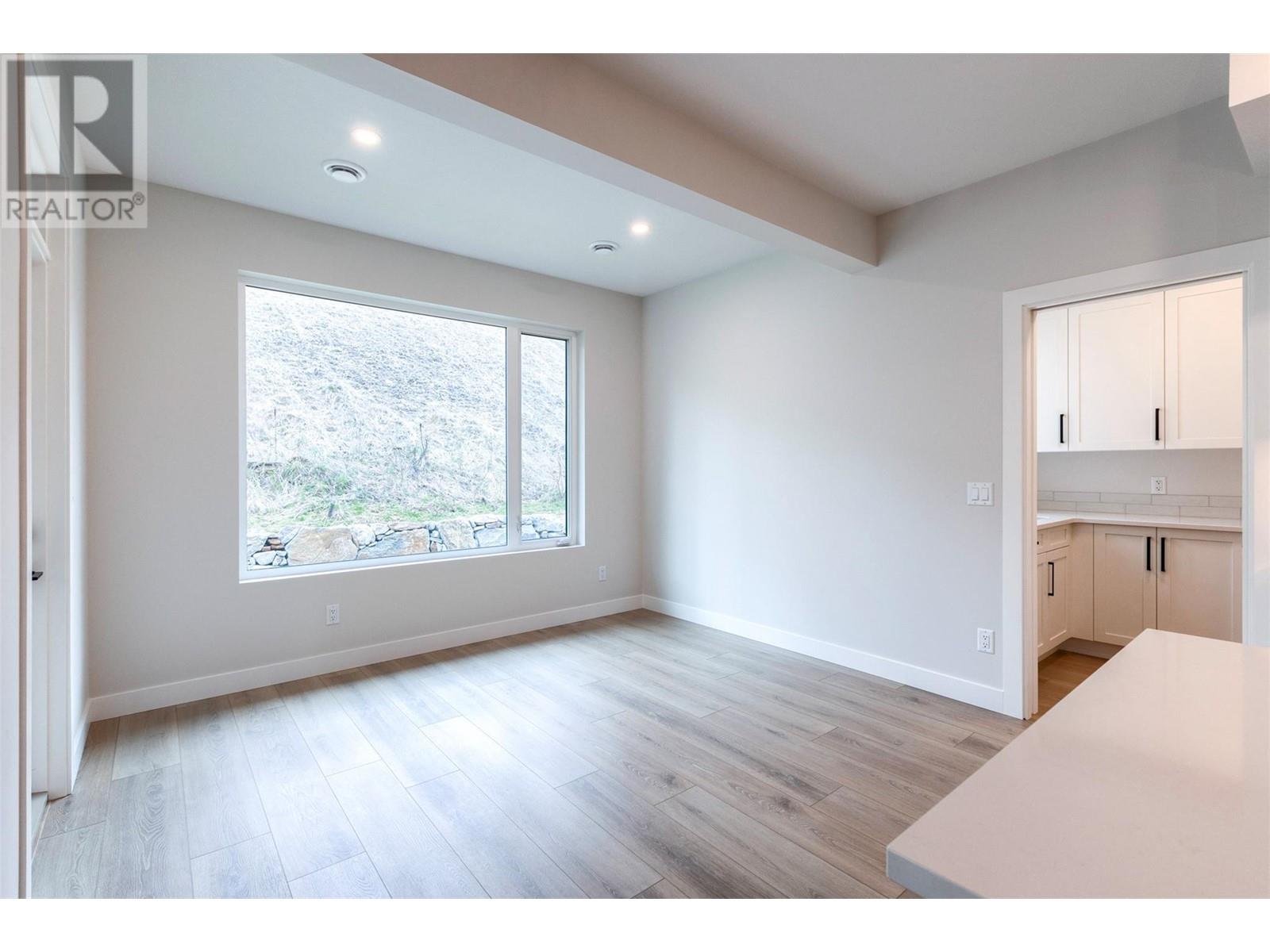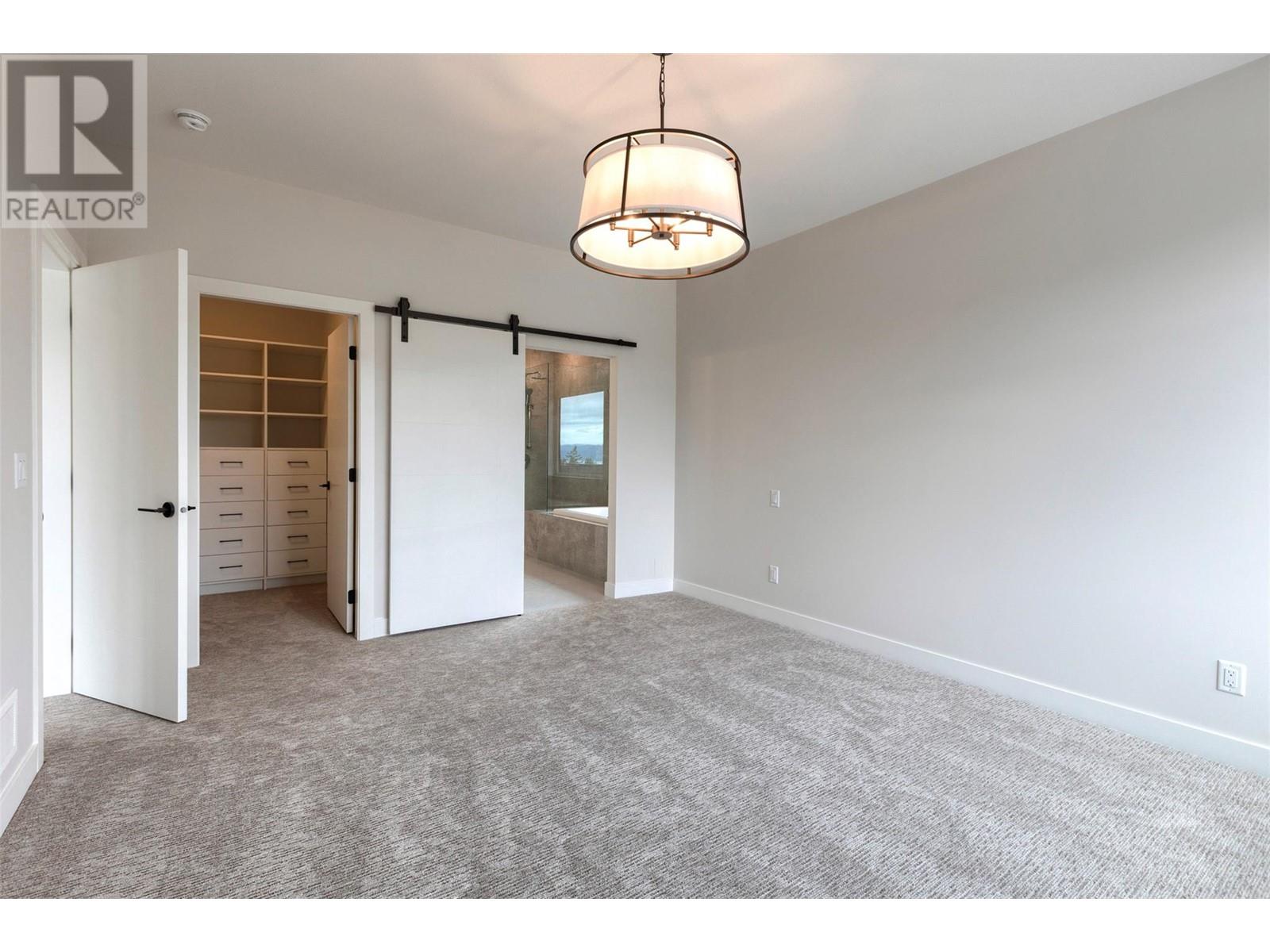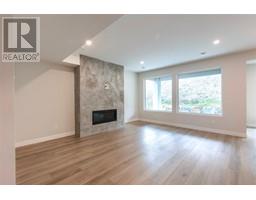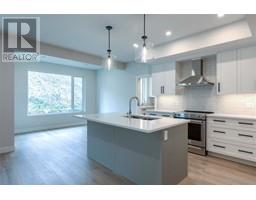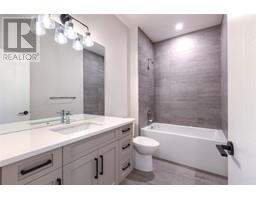3 Bedroom
3 Bathroom
2325 sqft
Contemporary
Fireplace
Central Air Conditioning
See Remarks
Landscaped, Level, Sloping
$1,200,000
Discover this bright open concept home boasting large windows and doors, perfect for modern living. This inviting property features 3 bedrooms and 3 bathrooms, including a private primary suite with a luxurious five-piece ensuite and a lavish tiled shower. Upstairs also boasts a large flex room and full laundry room. An additional room on the main floor allows for a potential 4th bedroom or office. Enjoy the convenience of included appliances and a fully landscaped yard. A spacious walk in pantry and 2 car garage complete the property. Marina access and boat moorage available. Quick possession is possible. GST is applicable. (id:46227)
Property Details
|
MLS® Number
|
10320928 |
|
Property Type
|
Single Family |
|
Neigbourhood
|
McKinley Landing |
|
Amenities Near By
|
Park, Recreation |
|
Features
|
Cul-de-sac, Level Lot, Sloping, See Remarks, Central Island |
|
Parking Space Total
|
4 |
|
Road Type
|
Cul De Sac |
|
View Type
|
View (panoramic) |
Building
|
Bathroom Total
|
3 |
|
Bedrooms Total
|
3 |
|
Appliances
|
Refrigerator, Dishwasher, Dryer, Range - Gas, Washer |
|
Architectural Style
|
Contemporary |
|
Constructed Date
|
2023 |
|
Construction Style Attachment
|
Detached |
|
Cooling Type
|
Central Air Conditioning |
|
Exterior Finish
|
Stone, Composite Siding |
|
Fireplace Present
|
Yes |
|
Fireplace Type
|
Insert |
|
Flooring Type
|
Carpeted, Ceramic Tile, Vinyl |
|
Half Bath Total
|
1 |
|
Heating Type
|
See Remarks |
|
Roof Material
|
Asphalt Shingle |
|
Roof Style
|
Unknown |
|
Stories Total
|
2 |
|
Size Interior
|
2325 Sqft |
|
Type
|
House |
|
Utility Water
|
Lake/river Water Intake |
Parking
Land
|
Acreage
|
No |
|
Land Amenities
|
Park, Recreation |
|
Landscape Features
|
Landscaped, Level, Sloping |
|
Sewer
|
Municipal Sewage System |
|
Size Frontage
|
50 Ft |
|
Size Irregular
|
0.19 |
|
Size Total
|
0.19 Ac|under 1 Acre |
|
Size Total Text
|
0.19 Ac|under 1 Acre |
|
Zoning Type
|
Unknown |
Rooms
| Level |
Type |
Length |
Width |
Dimensions |
|
Second Level |
Bedroom |
|
|
12' x 11' |
|
Second Level |
Laundry Room |
|
|
8' x 6' |
|
Second Level |
Bedroom |
|
|
11'7'' x 11'2'' |
|
Second Level |
4pc Bathroom |
|
|
10'1'' x 5'6'' |
|
Second Level |
Loft |
|
|
17'3'' x 7'5'' |
|
Second Level |
Other |
|
|
7'8'' x 6'4'' |
|
Second Level |
5pc Ensuite Bath |
|
|
11'6'' x 9'6'' |
|
Second Level |
Primary Bedroom |
|
|
15'2'' x 12'6'' |
|
Main Level |
Pantry |
|
|
5'7'' x 17'0'' |
|
Main Level |
Living Room |
|
|
15'8'' x 17'5'' |
|
Main Level |
Kitchen |
|
|
10'10'' x 12'0'' |
|
Main Level |
Dining Room |
|
|
12'0'' x 12'0'' |
|
Main Level |
Den |
|
|
9'6'' x 10'11'' |
|
Main Level |
2pc Bathroom |
|
|
5'4'' x 5'11'' |
Utilities
|
Electricity
|
Available |
|
Natural Gas
|
Available |
|
Sewer
|
Available |
|
Water
|
Available |
https://www.realtor.ca/real-estate/27238551/1917-northern-flicker-court-kelowna-mckinley-landing















