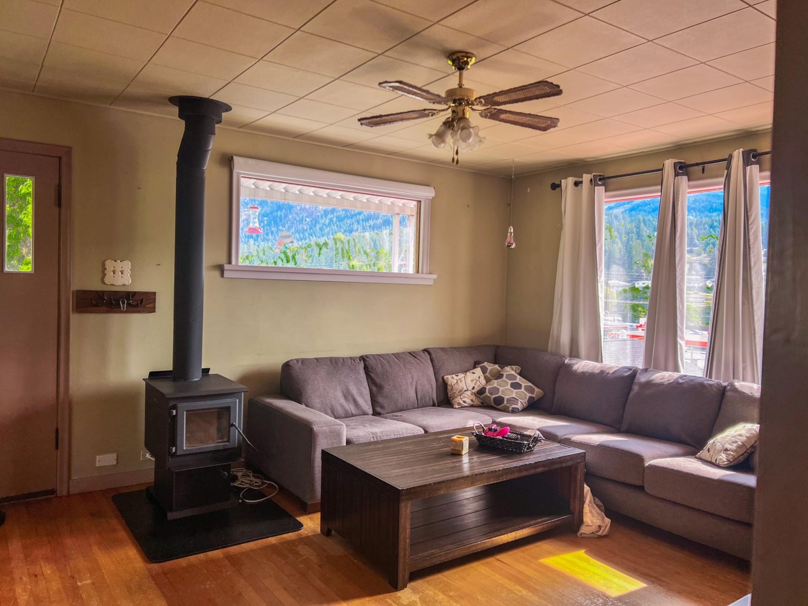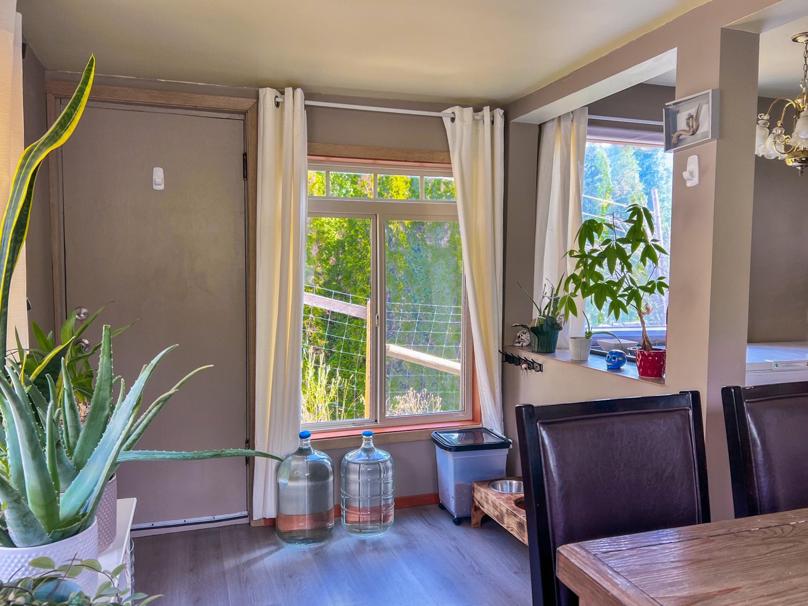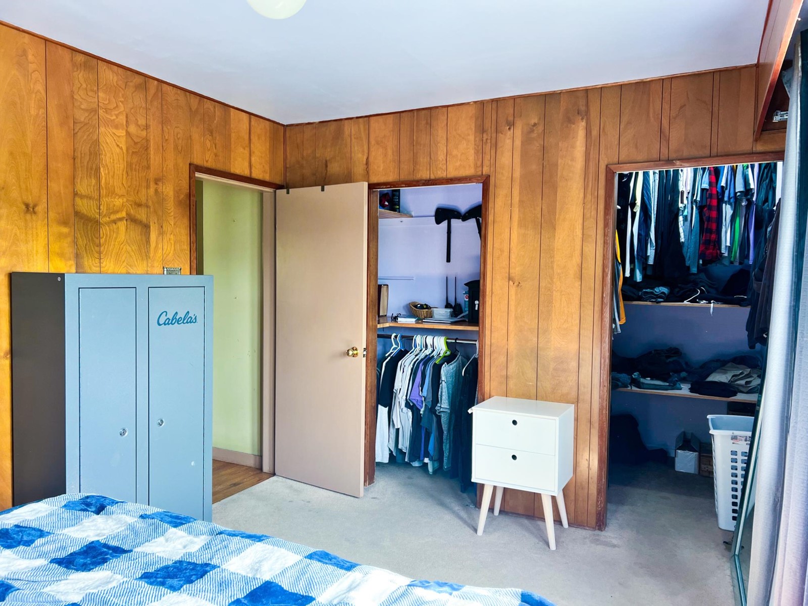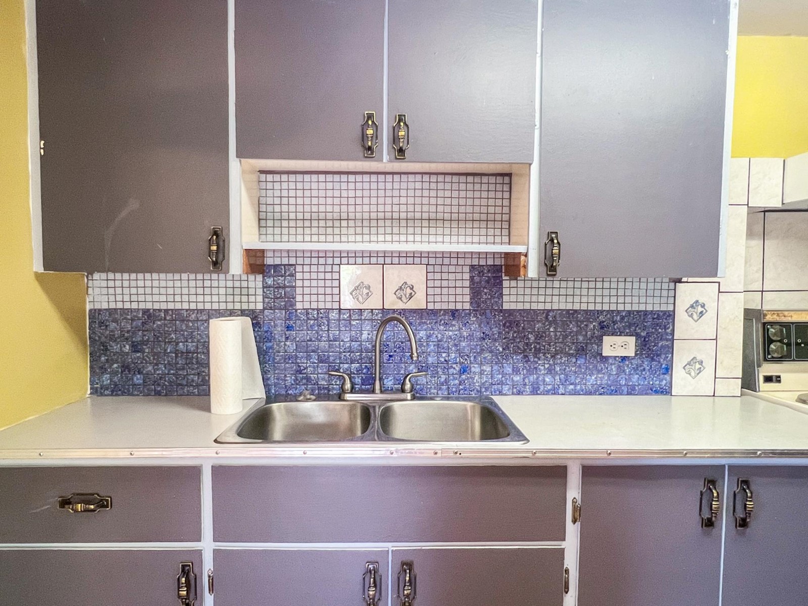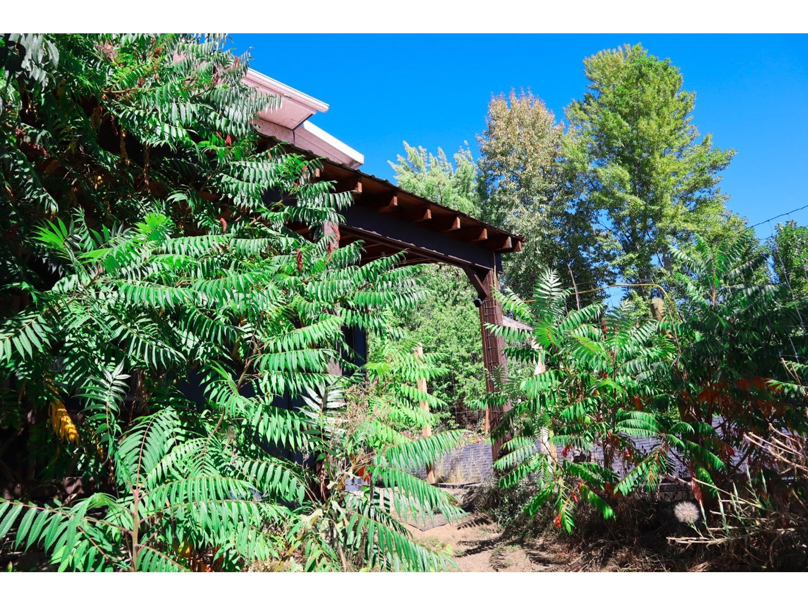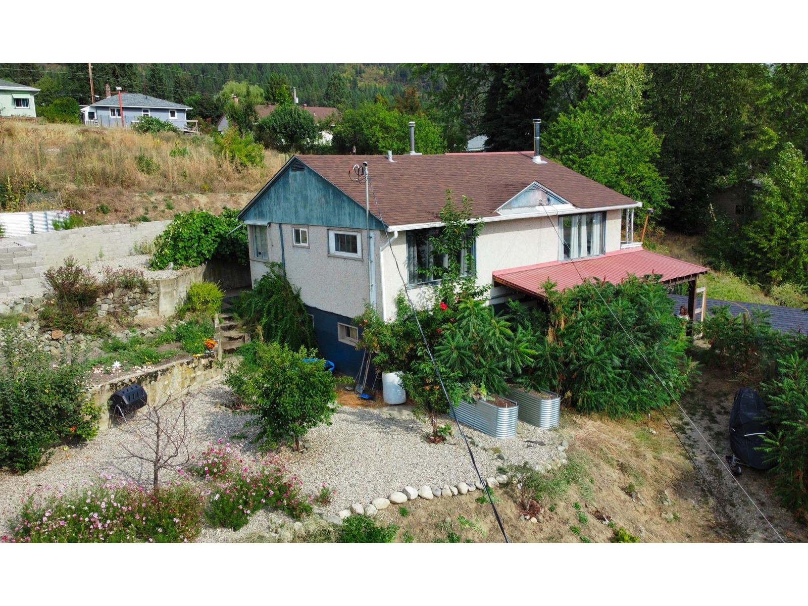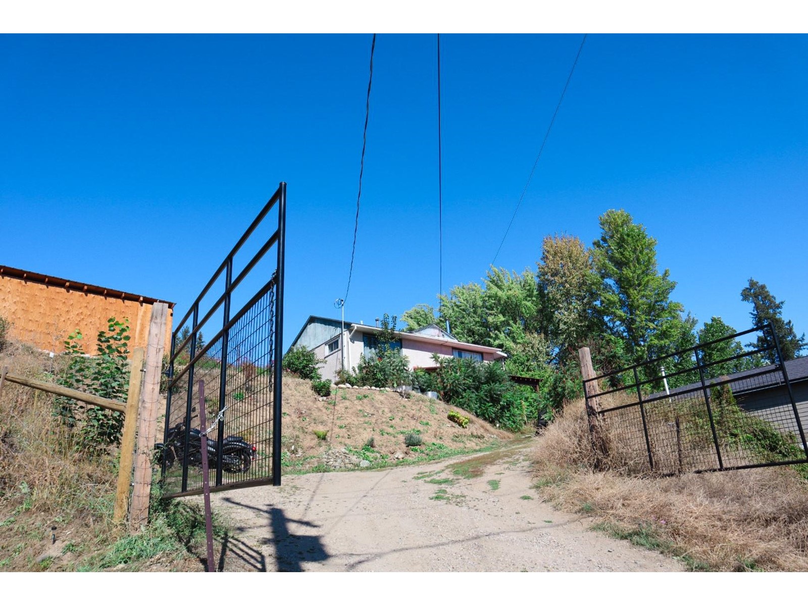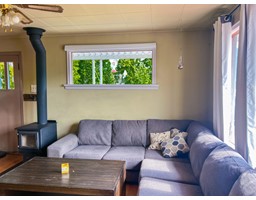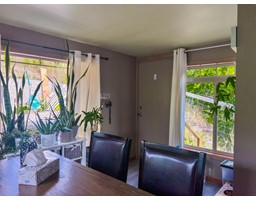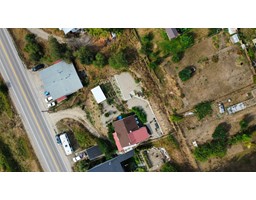2 Bedroom
2 Bathroom
1878 sqft
Fireplace
Wall Unit, Window Air Conditioner
Forced Air
$349,000
This Fruitvale property offers 2 bedrooms and 1 bathroom upstairs. The living area is an open concept with lots of windows featuring the beautiful valley. On the ground level there is a walkout studio suite with a full kitchen, a full bathroom, it's own entrance and shared laundry. Mechanical upgrades over the last couple years include a new electrical panel, wood stove, and a new roof and doors on the garage! You?ll notice tons of landscaping including a new retaining wall, fruit trees, new garden shed, ease troffs and the property is fully fenced! The roof and plumbing was done in 2016, along with a new main water line to the house in 2020. Wow! All that?s left is your cosmetic touch! (id:46227)
Property Details
|
MLS® Number
|
2479598 |
|
Property Type
|
Single Family |
|
Neigbourhood
|
Village of Fruitvale |
|
Community Name
|
Village of Fruitvale |
Building
|
Bathroom Total
|
2 |
|
Bedrooms Total
|
2 |
|
Constructed Date
|
1956 |
|
Construction Style Attachment
|
Detached |
|
Cooling Type
|
Wall Unit, Window Air Conditioner |
|
Exterior Finish
|
Stucco |
|
Fireplace Fuel
|
Electric |
|
Fireplace Present
|
Yes |
|
Fireplace Type
|
Unknown |
|
Flooring Type
|
Hardwood, Mixed Flooring |
|
Heating Type
|
Forced Air |
|
Roof Material
|
Asphalt Shingle,steel |
|
Roof Style
|
Unknown,unknown |
|
Size Interior
|
1878 Sqft |
|
Type
|
House |
|
Utility Water
|
Municipal Water |
Parking
Land
|
Acreage
|
No |
|
Sewer
|
Municipal Sewage System |
|
Size Irregular
|
0.34 |
|
Size Total
|
0.34 Ac|under 1 Acre |
|
Size Total Text
|
0.34 Ac|under 1 Acre |
|
Zoning Type
|
Unknown |
Rooms
| Level |
Type |
Length |
Width |
Dimensions |
|
Basement |
Utility Room |
|
|
21'6'' x 8'11'' |
|
Basement |
Kitchen |
|
|
13'0'' x 15'0'' |
|
Basement |
4pc Bathroom |
|
|
Measurements not available |
|
Main Level |
Living Room |
|
|
15'4'' x 13'4'' |
|
Main Level |
Kitchen |
|
|
9'3'' x 9'11'' |
|
Main Level |
Foyer |
|
|
7'5'' x 13'1'' |
|
Main Level |
Bedroom |
|
|
9'2'' x 10'4'' |
|
Main Level |
Dining Room |
|
|
11'11'' x 9'1'' |
|
Main Level |
Bedroom |
|
|
9'11'' x 13'2'' |
|
Main Level |
4pc Bathroom |
|
|
Measurements not available |
https://www.realtor.ca/real-estate/27422791/1913-3b-highway-fruitvale-village-of-fruitvale












