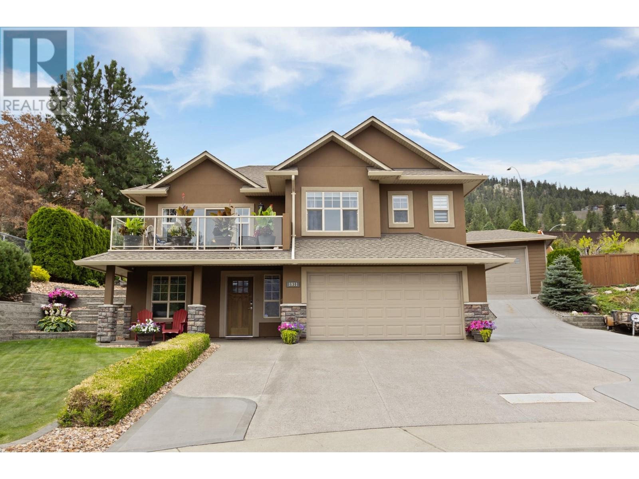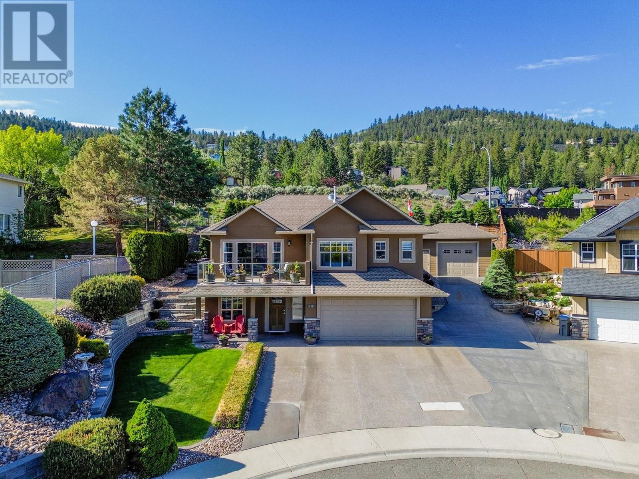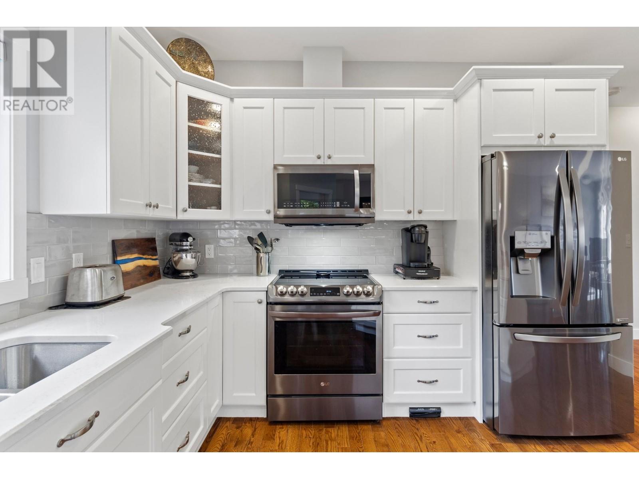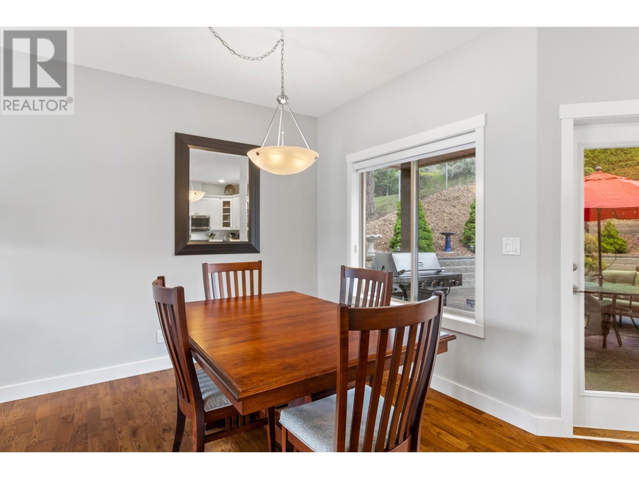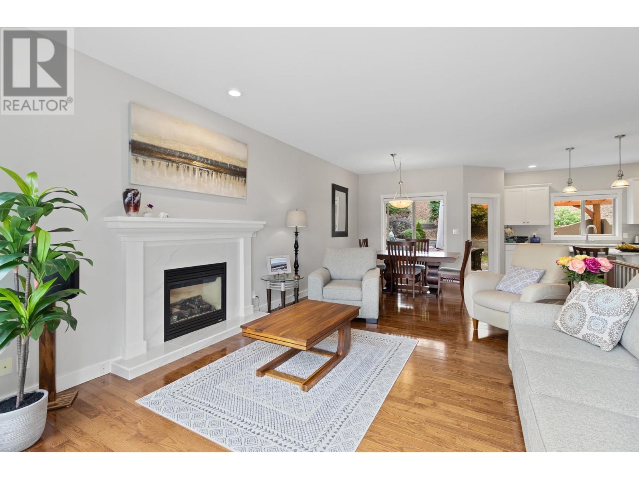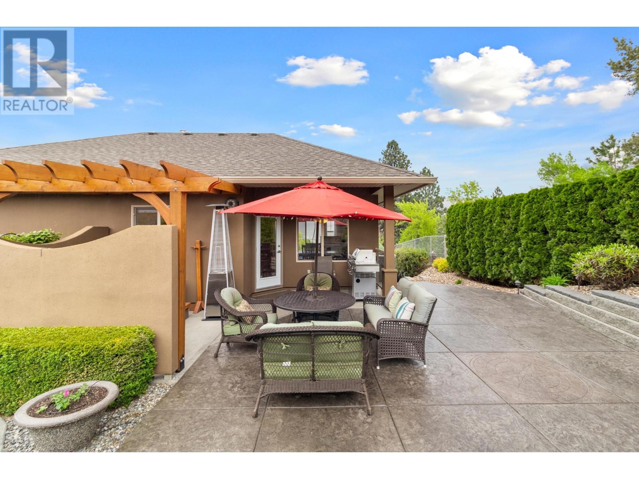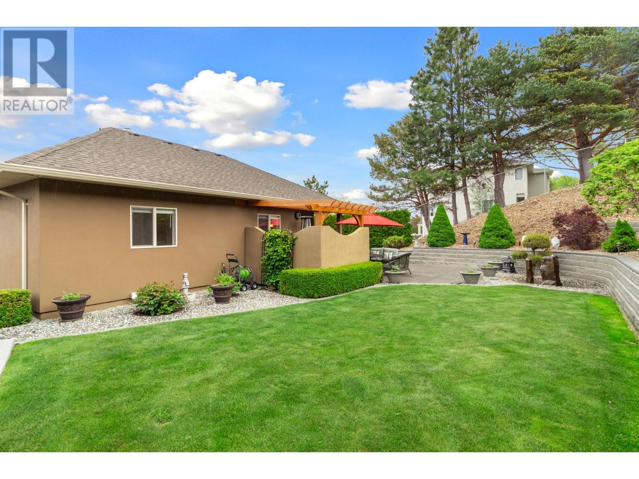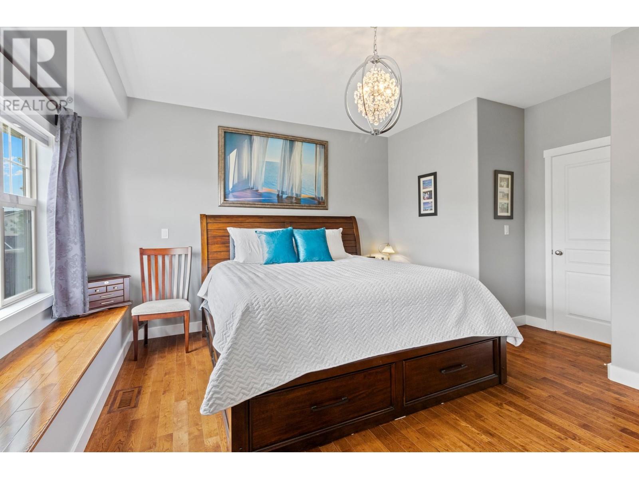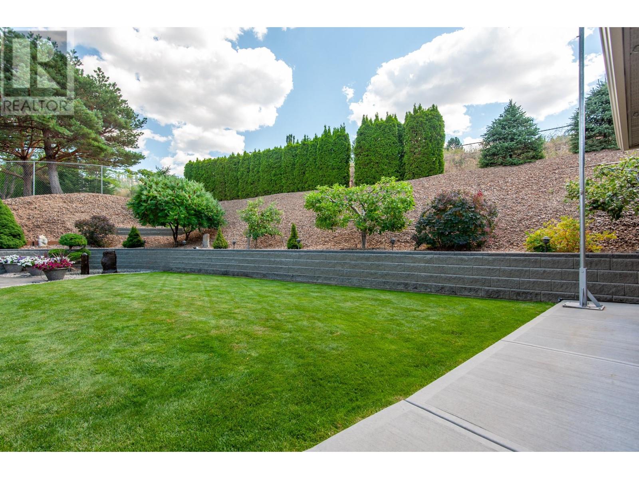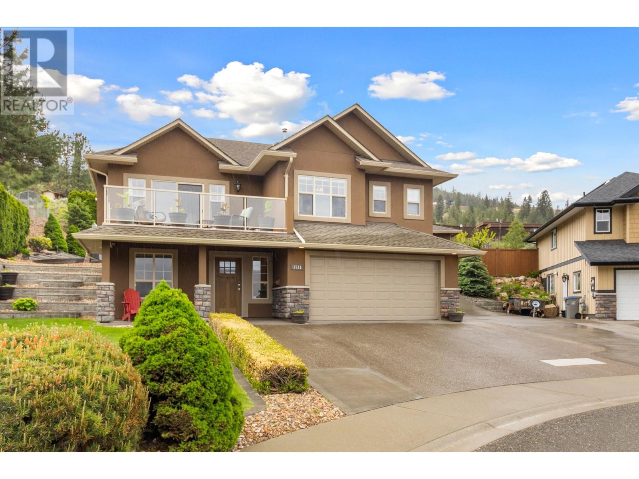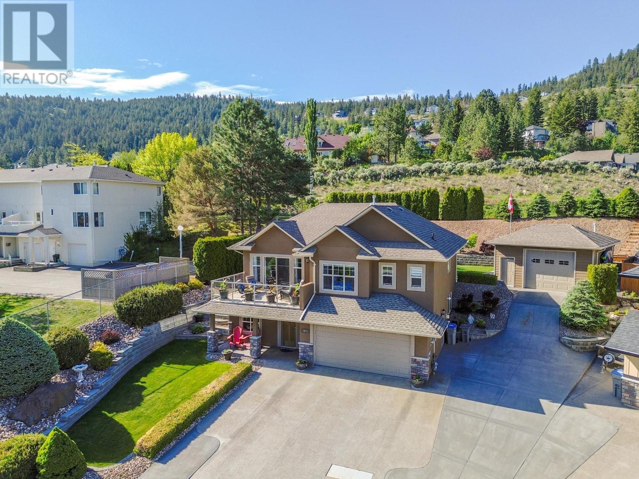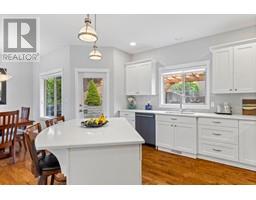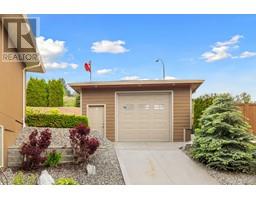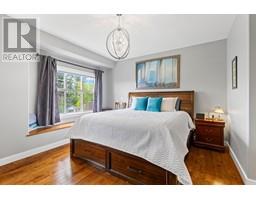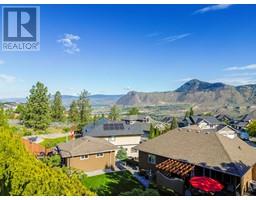4 Bedroom
3 Bathroom
2208 sqft
Fireplace
Central Air Conditioning
Heat Pump, See Remarks
Landscaped, Level, Underground Sprinkler
$1,024,900
Absolutely meticulous Juniper cul-de-sac home w/several renovations & detached shop. Enter through a lrg foyer w/access to the double garage & bright bedroom. Main floor features an updated kitchen w/quartz countertops & newer black SS appliances, 9-foot ceilings & hardwood flooring. Living & dining area has a gas fireplace & opens to a large north-facing deck w/mountain views. The backyard has a stamped concrete patio, hot tub & landscaped, irrigated yard. The main floor includes 3 bedrooms; the primary has a WI closet & 3-piece ensuite. The basement has a large laundry room, 3-piece bathroom, utility room & family room w/gas fireplace. 20x20 detached shop is heated, fully insulated & has a 60-amp service. Extras incl: EV charging, updated high-efficiency furnace ‘23, HWT, new paint & RV parking. Located in the Juniper Ridge Elementary catchment, near transportation, hiking trails, parks & Kamloops Bike Ranch. No separate entry to the basement. Day before notice for showing (id:46227)
Property Details
|
MLS® Number
|
181171 |
|
Property Type
|
Single Family |
|
Neigbourhood
|
Juniper Ridge |
|
Community Name
|
Juniper Ridge |
|
Amenities Near By
|
Park, Recreation |
|
Community Features
|
Family Oriented |
|
Features
|
Cul-de-sac, Level Lot |
|
Parking Space Total
|
2 |
|
Road Type
|
Cul De Sac |
Building
|
Bathroom Total
|
3 |
|
Bedrooms Total
|
4 |
|
Appliances
|
Range, Refrigerator, Dishwasher, Microwave, Washer & Dryer |
|
Basement Type
|
Partial |
|
Constructed Date
|
2005 |
|
Construction Style Attachment
|
Detached |
|
Cooling Type
|
Central Air Conditioning |
|
Exterior Finish
|
Stucco |
|
Fireplace Fuel
|
Gas |
|
Fireplace Present
|
Yes |
|
Fireplace Type
|
Unknown |
|
Flooring Type
|
Mixed Flooring |
|
Half Bath Total
|
1 |
|
Heating Type
|
Heat Pump, See Remarks |
|
Roof Material
|
Asphalt Shingle |
|
Roof Style
|
Unknown |
|
Size Interior
|
2208 Sqft |
|
Type
|
House |
|
Utility Water
|
Municipal Water |
Parking
|
See Remarks
|
|
|
Attached Garage
|
2 |
Land
|
Acreage
|
No |
|
Land Amenities
|
Park, Recreation |
|
Landscape Features
|
Landscaped, Level, Underground Sprinkler |
|
Sewer
|
Municipal Sewage System |
|
Size Irregular
|
0.24 |
|
Size Total
|
0.24 Ac|under 1 Acre |
|
Size Total Text
|
0.24 Ac|under 1 Acre |
|
Zoning Type
|
Unknown |
Rooms
| Level |
Type |
Length |
Width |
Dimensions |
|
Basement |
Foyer |
|
|
8'8'' x 6'2'' |
|
Basement |
Family Room |
|
|
27'1'' x 17'4'' |
|
Basement |
Bedroom |
|
|
10'11'' x 8'10'' |
|
Basement |
Laundry Room |
|
|
6'10'' x 6'0'' |
|
Basement |
3pc Bathroom |
|
|
Measurements not available |
|
Main Level |
Primary Bedroom |
|
|
14'1'' x 13'5'' |
|
Main Level |
4pc Ensuite Bath |
|
|
Measurements not available |
|
Main Level |
Dining Room |
|
|
8'10'' x 8'4'' |
|
Main Level |
Bedroom |
|
|
10'2'' x 9'10'' |
|
Main Level |
Bedroom |
|
|
9'11'' x 9'11'' |
|
Main Level |
Kitchen |
|
|
12'9'' x 10'8'' |
|
Main Level |
Living Room |
|
|
15'0'' x 14'2'' |
|
Main Level |
4pc Bathroom |
|
|
Measurements not available |
https://www.realtor.ca/real-estate/27487530/1911-kechika-street-kamloops-juniper-ridge


