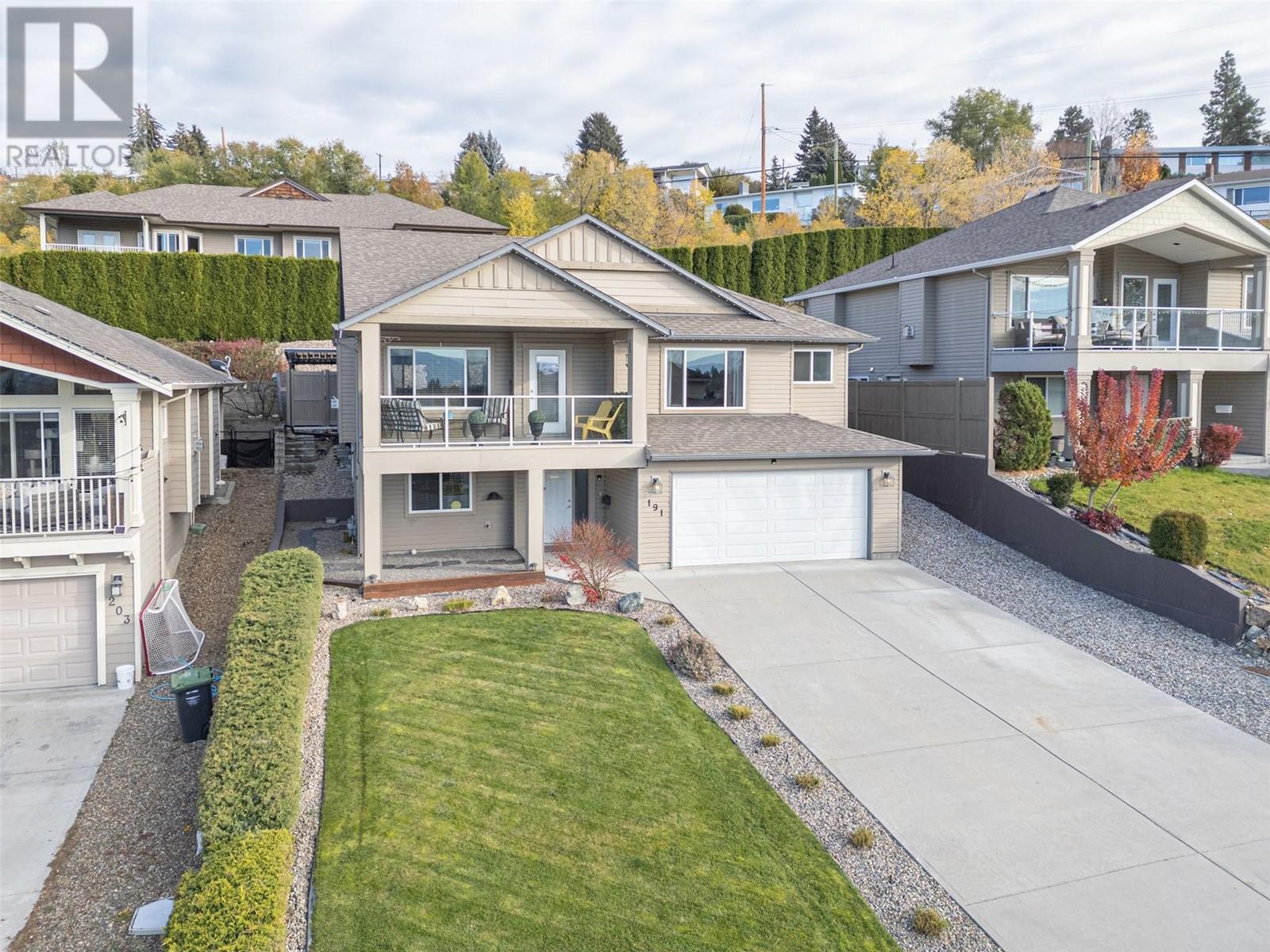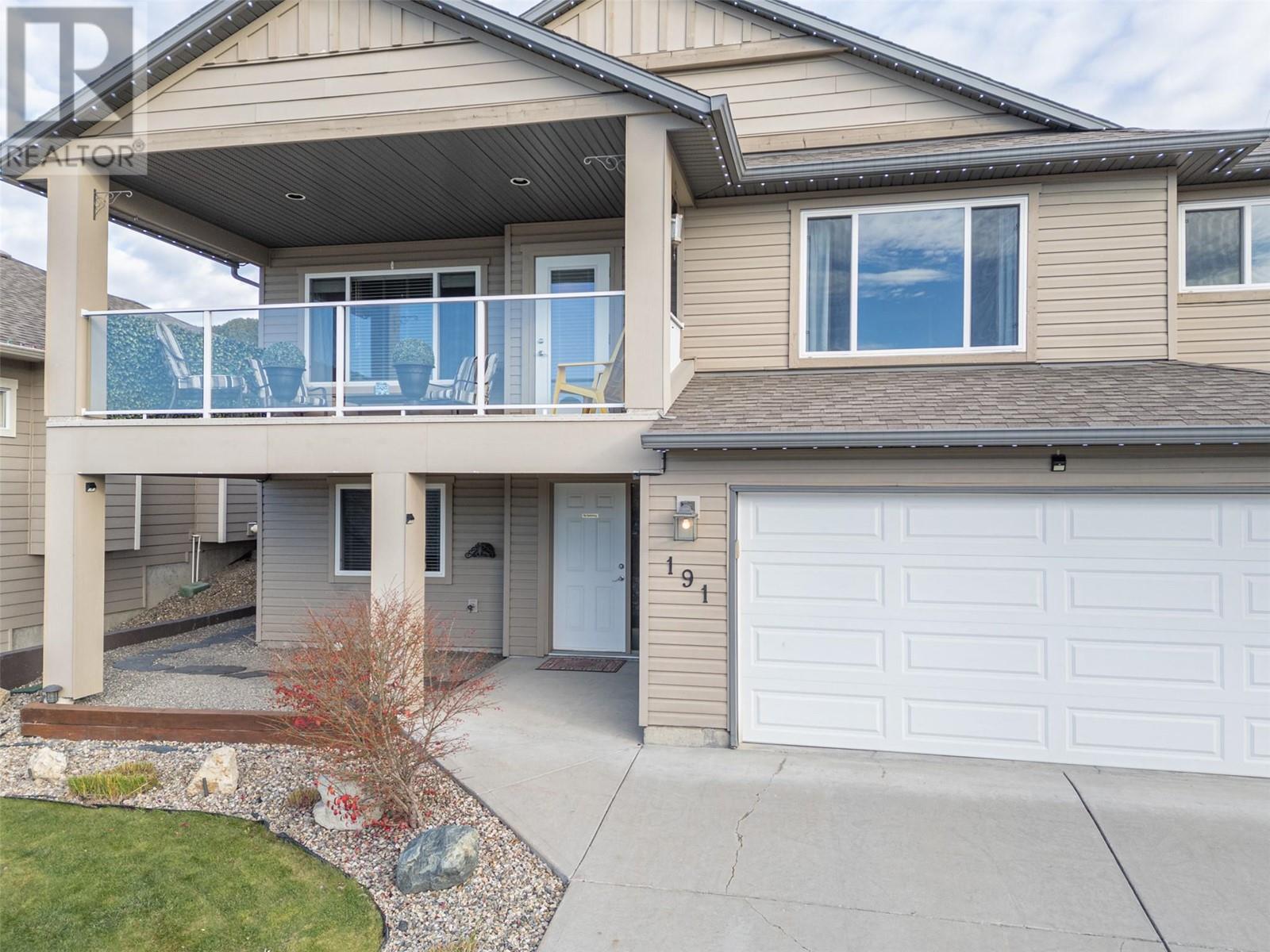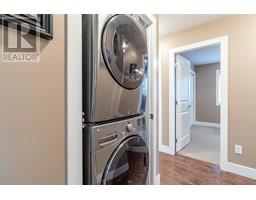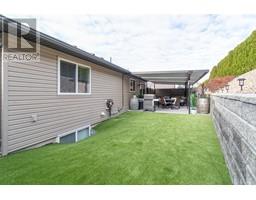6 Bedroom
3 Bathroom
2628 sqft
Fireplace
Central Air Conditioning
Forced Air, See Remarks
$1,096,700
Fantastic location and tons of updates in this 6 bedroom, 3 bathroom home, complete with a 2 bedroom suite. The upstairs main level is designed with entertaining in mind, featuring an open concept kitchen and living room with extra high ceilings, plus a covered front balcony. Step outside into the private backyard oasis, complete with a covered patio roofing system and Flexstone flooring installed in 2021. New retaining wall (2023) and low maintenance synthetic turf in the backyard as well. Wake up to captivating mountain views every morning in the spacious primary bedroom, which includes a walk-in closet and a full ensuite with double vanity, bathtub, and stand-up shower. Two more bedrooms and main level laundry complete the upper level. The lower level adds extra flexibility with a third bedroom. Also located on the lower level is a 2 bedroom suite with its own separate entrance and separate laundry. Additional highlights include a double attached garage, new appliances both upstairs and downstairs (2022), custom GlowStone exterior lighting (2022), new hot water on demand (2021), and new fencing (2021). All shopping and amenities are less than a five minute drive away. This home was meticulously cared for and ready for the next owners to call it home. (id:46227)
Property Details
|
MLS® Number
|
10328530 |
|
Property Type
|
Single Family |
|
Neigbourhood
|
Rutland North |
|
Amenities Near By
|
Park, Recreation, Schools, Shopping |
|
Features
|
Central Island, Balcony |
|
Parking Space Total
|
6 |
|
View Type
|
Mountain View |
Building
|
Bathroom Total
|
3 |
|
Bedrooms Total
|
6 |
|
Constructed Date
|
2009 |
|
Construction Style Attachment
|
Detached |
|
Cooling Type
|
Central Air Conditioning |
|
Exterior Finish
|
Vinyl Siding |
|
Fireplace Fuel
|
Gas |
|
Fireplace Present
|
Yes |
|
Fireplace Type
|
Unknown |
|
Flooring Type
|
Carpeted, Ceramic Tile, Hardwood |
|
Heating Type
|
Forced Air, See Remarks |
|
Roof Material
|
Asphalt Shingle |
|
Roof Style
|
Unknown |
|
Stories Total
|
2 |
|
Size Interior
|
2628 Sqft |
|
Type
|
House |
|
Utility Water
|
Municipal Water |
Parking
|
See Remarks
|
|
|
Attached Garage
|
2 |
|
Oversize
|
|
|
R V
|
1 |
Land
|
Acreage
|
No |
|
Land Amenities
|
Park, Recreation, Schools, Shopping |
|
Sewer
|
Municipal Sewage System |
|
Size Irregular
|
0.13 |
|
Size Total
|
0.13 Ac|under 1 Acre |
|
Size Total Text
|
0.13 Ac|under 1 Acre |
|
Zoning Type
|
Unknown |
Rooms
| Level |
Type |
Length |
Width |
Dimensions |
|
Lower Level |
Utility Room |
|
|
6'0'' x 7'9'' |
|
Lower Level |
Full Bathroom |
|
|
7'8'' x 4'10'' |
|
Lower Level |
Bedroom |
|
|
11'4'' x 11'3'' |
|
Lower Level |
Bedroom |
|
|
9'10'' x 11'2'' |
|
Lower Level |
Living Room |
|
|
15'5'' x 9'9'' |
|
Lower Level |
Kitchen |
|
|
21'4'' x 11'3'' |
|
Lower Level |
Bedroom |
|
|
11'11'' x 11'3'' |
|
Lower Level |
Foyer |
|
|
8'8'' x 6'9'' |
|
Main Level |
Full Bathroom |
|
|
9'11'' x 4'11'' |
|
Main Level |
Bedroom |
|
|
9'10'' x 11'10'' |
|
Main Level |
Bedroom |
|
|
9'11'' x 9'11'' |
|
Main Level |
Full Ensuite Bathroom |
|
|
13'10'' x 5'7'' |
|
Main Level |
Primary Bedroom |
|
|
19'0'' x 13'10'' |
|
Main Level |
Kitchen |
|
|
13'1'' x 10'9'' |
|
Main Level |
Dining Room |
|
|
13'1'' x 10'5'' |
|
Main Level |
Living Room |
|
|
22'9'' x 18'4'' |
https://www.realtor.ca/real-estate/27651972/191-poonian-court-kelowna-rutland-north




















































































































