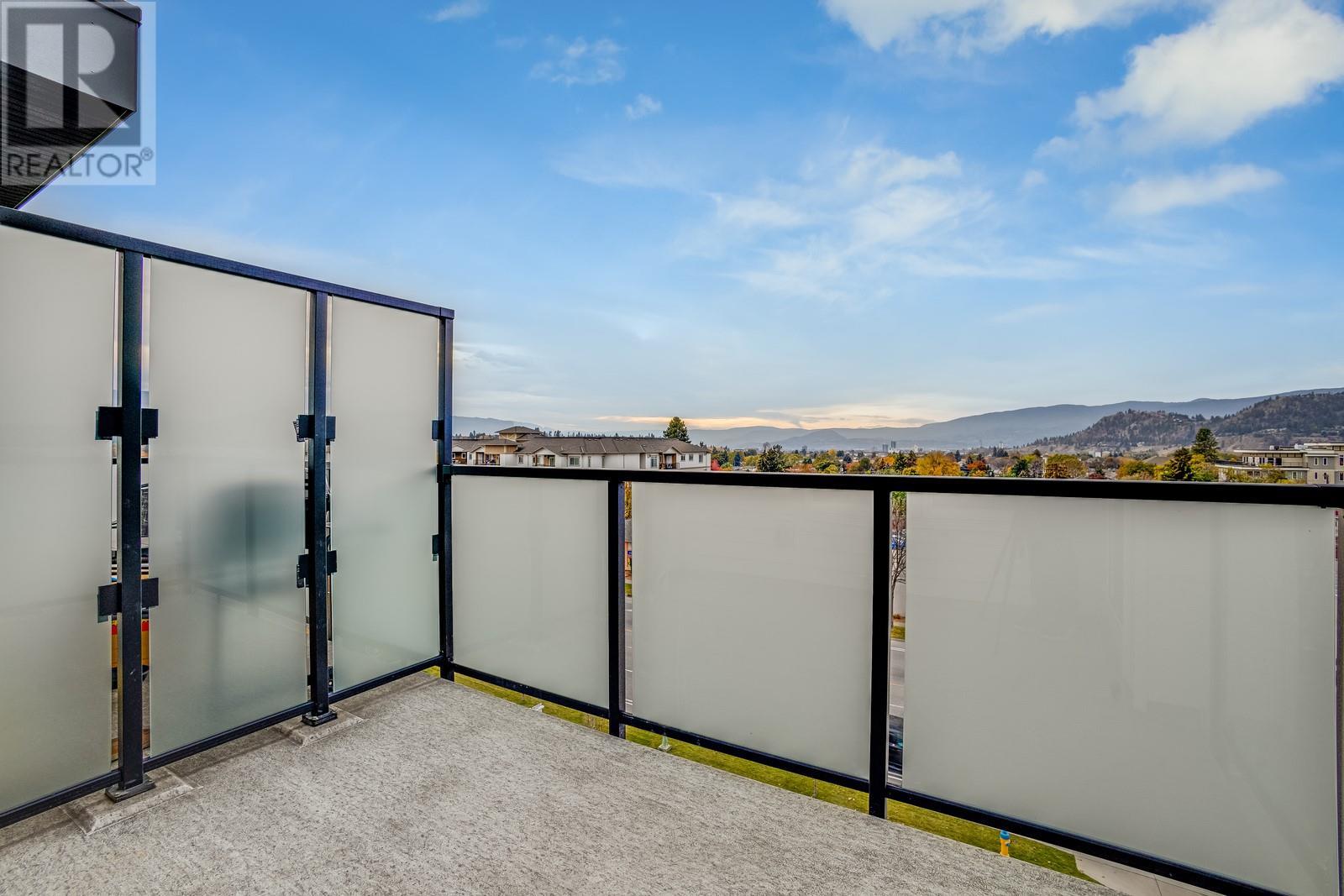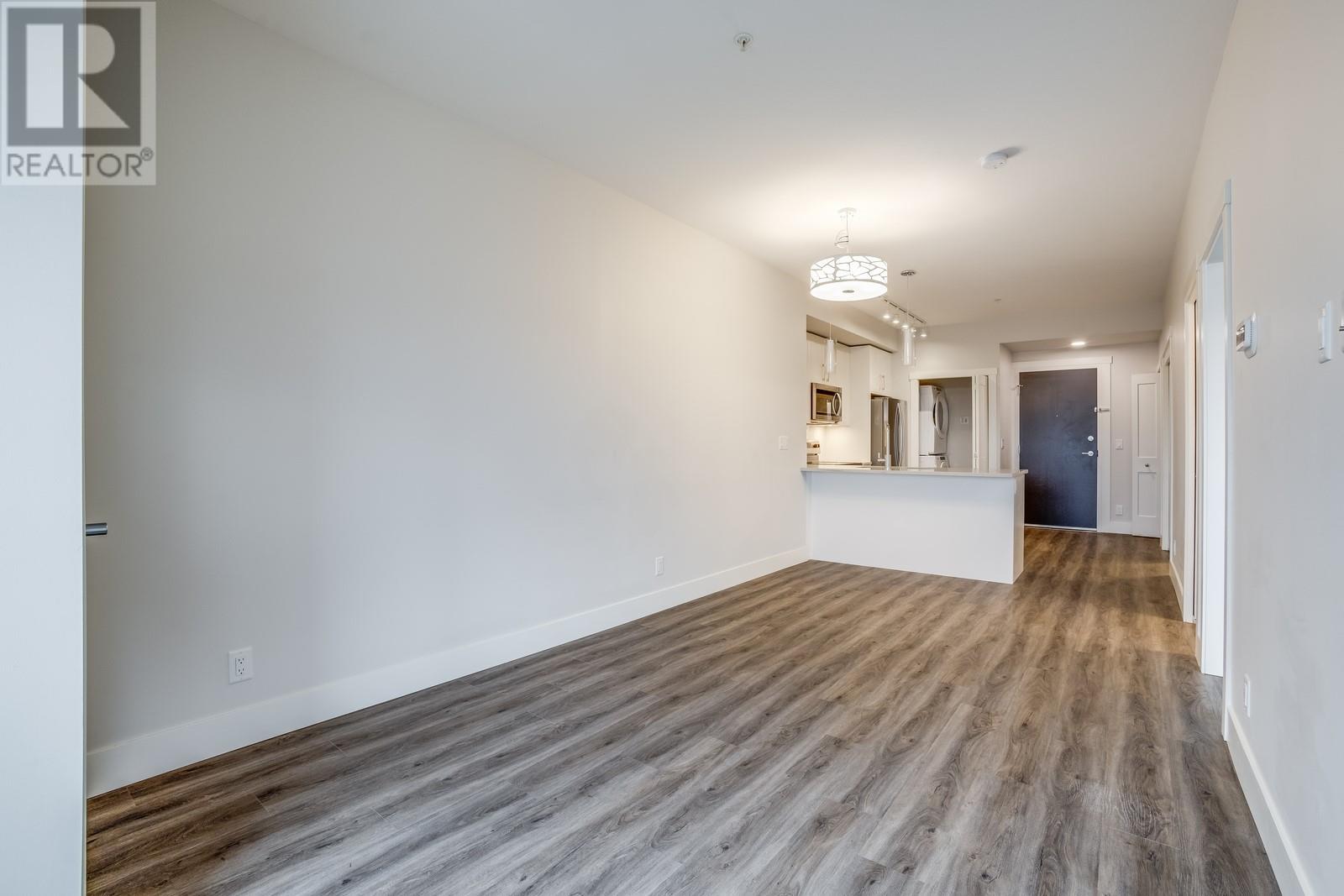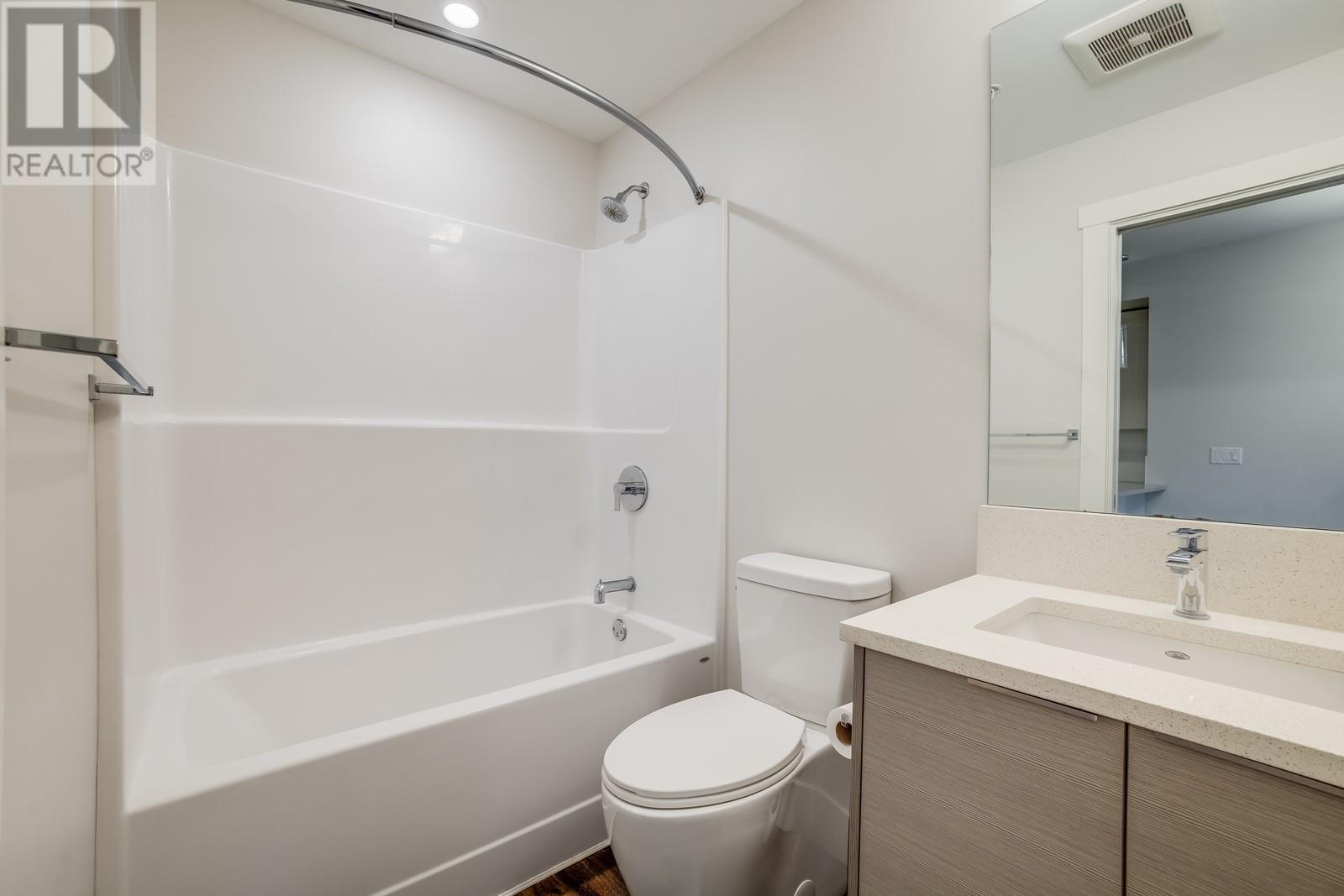1 Bedroom
1 Bathroom
642 sqft
Split Level Entry
Central Air Conditioning
$450,000Maintenance,
$266.14 Monthly
Welcome to 517-191 Hollywood Road, a brand-new top-floor condo designed for modern living and unbeatable convenience. Perfect for first-time home buyers or investors, this 1-bed ,PLUS DEN, 1-bath unit is the one you've been waiting for! The den is an added bonus for extra storage or a home office. Located in the heart of Rutland, this property places you close to transit, schools, grocery stores, and the University—all just minutes away. Enjoy stunning views, a full gym, secure parking underground parking, and extra storage, all with LOW strata fees and GST paid. Under home warranty, this condo provides peace of mind, with a stylish design that makes stepping into homeownership easier than ever. Don’t miss this incredible opportunity to own in Kelowna’s vibrant Rutland area. (id:46227)
Property Details
|
MLS® Number
|
10326812 |
|
Property Type
|
Single Family |
|
Neigbourhood
|
Rutland South |
|
Community Name
|
Soho |
|
Amenities Near By
|
Golf Nearby, Airport, Park, Recreation, Schools, Shopping, Ski Area |
|
Community Features
|
Family Oriented, Rentals Allowed With Restrictions |
|
Features
|
One Balcony |
|
Parking Space Total
|
1 |
|
Storage Type
|
Storage, Locker |
Building
|
Bathroom Total
|
1 |
|
Bedrooms Total
|
1 |
|
Architectural Style
|
Split Level Entry |
|
Constructed Date
|
2021 |
|
Construction Style Split Level
|
Other |
|
Cooling Type
|
Central Air Conditioning |
|
Exterior Finish
|
Composite Siding |
|
Flooring Type
|
Vinyl |
|
Heating Fuel
|
Electric |
|
Stories Total
|
1 |
|
Size Interior
|
642 Sqft |
|
Type
|
Apartment |
|
Utility Water
|
Municipal Water |
Parking
Land
|
Access Type
|
Easy Access, Highway Access |
|
Acreage
|
No |
|
Land Amenities
|
Golf Nearby, Airport, Park, Recreation, Schools, Shopping, Ski Area |
|
Sewer
|
Municipal Sewage System |
|
Size Total Text
|
Under 1 Acre |
|
Zoning Type
|
Unknown |
Rooms
| Level |
Type |
Length |
Width |
Dimensions |
|
Main Level |
Living Room |
|
|
20'4'' x 9'7'' |
|
Main Level |
Laundry Room |
|
|
6'2'' x 2'9'' |
|
Main Level |
Den |
|
|
6'0'' x 8'7'' |
|
Main Level |
3pc Bathroom |
|
|
5'0'' x 7'9'' |
|
Main Level |
Primary Bedroom |
|
|
9'7'' x 11'7'' |
|
Main Level |
Other |
|
|
4'1'' x 7'7'' |
|
Main Level |
Kitchen |
|
|
13'0'' x 11'7'' |
https://www.realtor.ca/real-estate/27608620/191-hollywood-road-s-unit-517-kelowna-rutland-south














































































