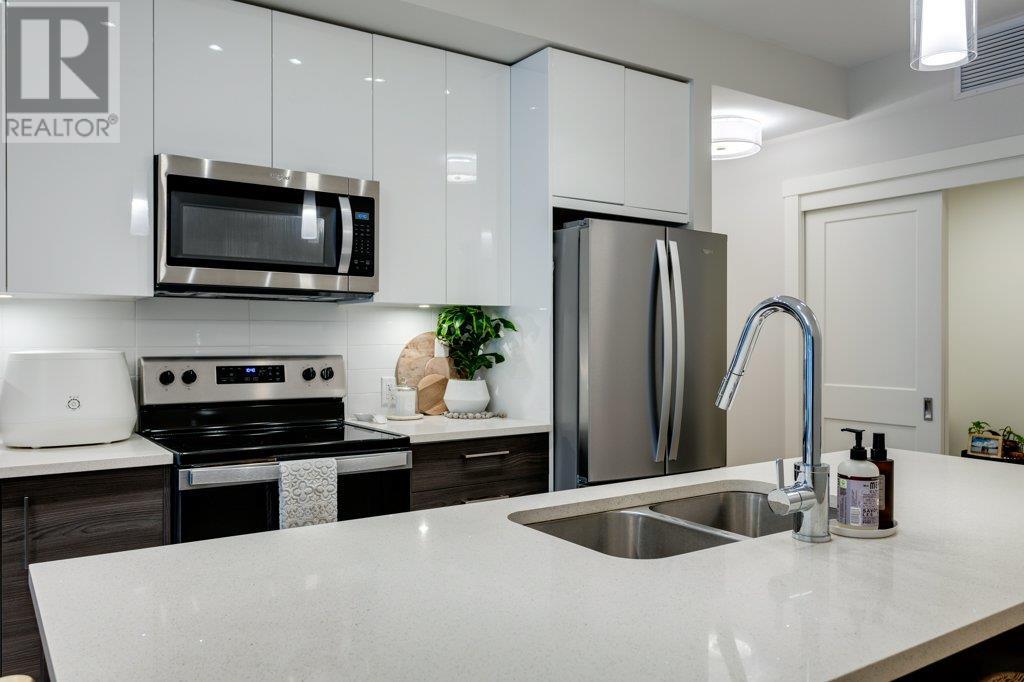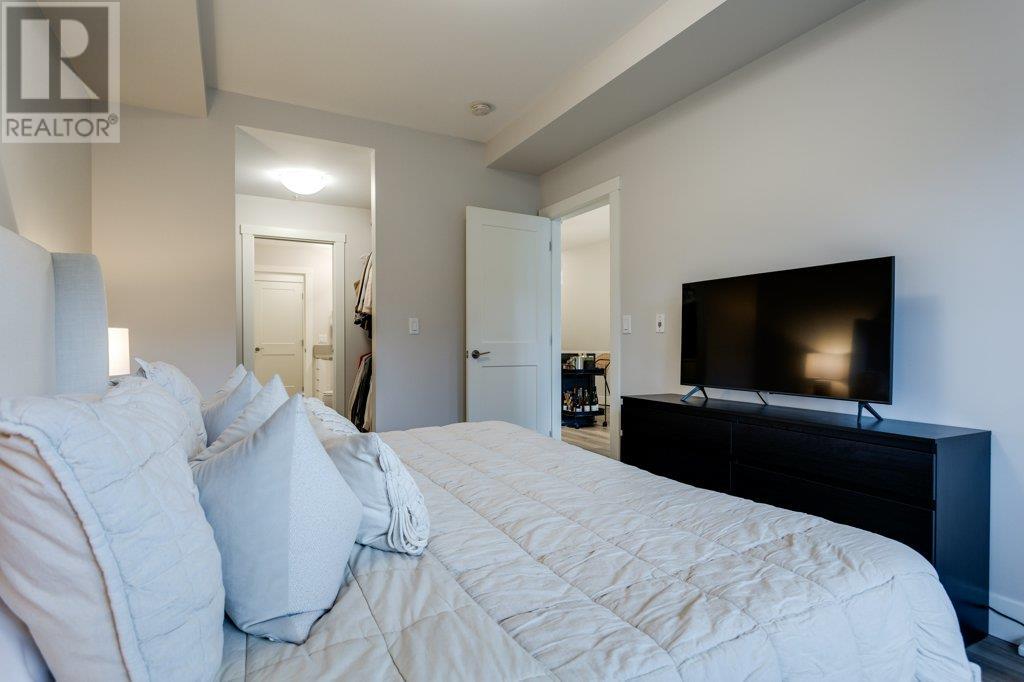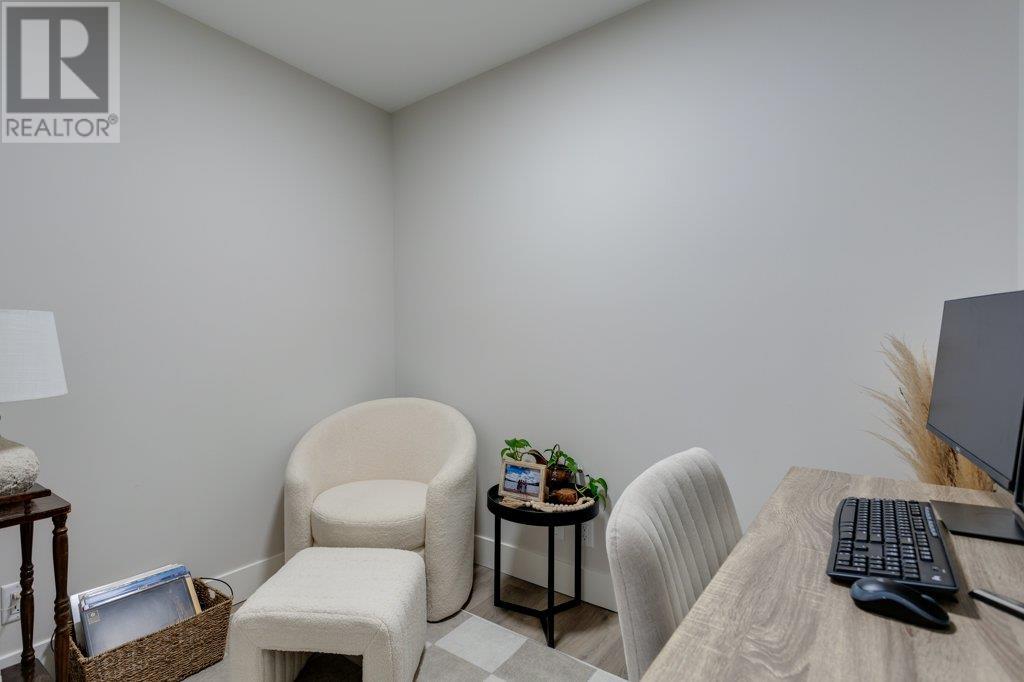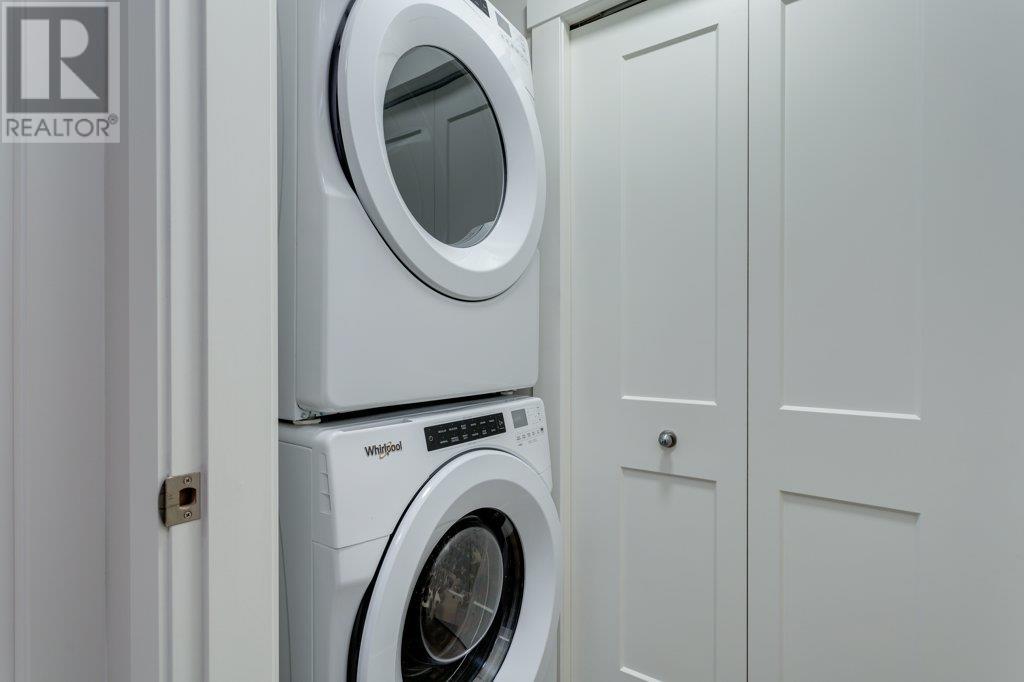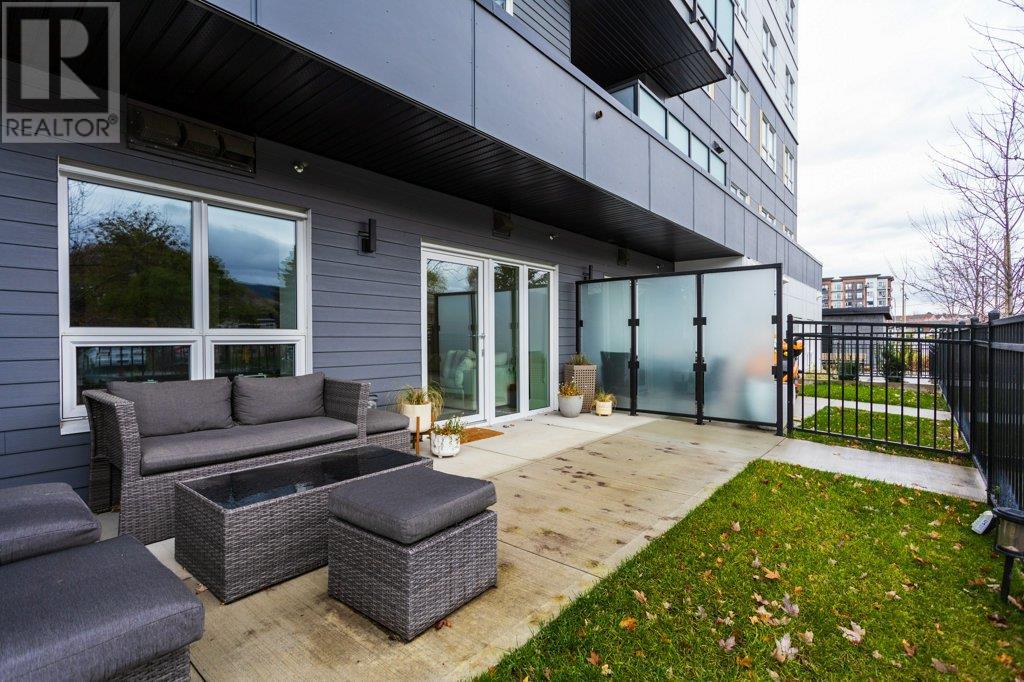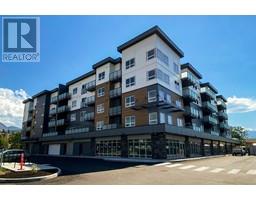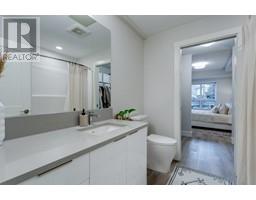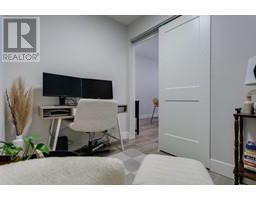1 Bedroom
1 Bathroom
862 sqft
Split Level Entry
Central Air Conditioning
$419,900Maintenance,
$341.55 Monthly
Stylish Modern 1 Bed + Den + 1 Bath Ground Floor Condo in Soho Kelowna. This beautifully recently constructed ground-floor unit features concrete construction and soundproofed party walls for maximum privacy and tranquility. With two separate entrances, this home offers both convenience and flexibility. The home features fine finishings such as luxury vinyl flooring, modern quartz countertops, a spacious island, and beautiful stainless steel appliances. The spacious primary bedroom boasts a walk-through closet and access to a full bathroom. The versatile den provides the perfect space for a cozy reading nook or home office. This unit is ideal for professionals or investors, and it offers a unique advantage: direct, secure access from the heated parkade right into your unit. Plus, you’ll enjoy your own private yard which is perfect for a pet (one dog or one cat). . For additional convenience, there is direct street access for parking a second vehicle. This property also comes with a dedicated storage locker. Located close to excellent schools, shopping, and dining, this apartment is the ideal blend of modern comfort and practicality. Contact your realtor today to view this tremendous condo. (id:46227)
Property Details
|
MLS® Number
|
10328488 |
|
Property Type
|
Single Family |
|
Neigbourhood
|
Rutland South |
|
Community Name
|
SOHO Kelowna |
|
Features
|
One Balcony |
|
Parking Space Total
|
1 |
|
Storage Type
|
Storage, Locker |
Building
|
Bathroom Total
|
1 |
|
Bedrooms Total
|
1 |
|
Architectural Style
|
Split Level Entry |
|
Constructed Date
|
2022 |
|
Construction Style Split Level
|
Other |
|
Cooling Type
|
Central Air Conditioning |
|
Exterior Finish
|
Composite Siding |
|
Flooring Type
|
Other, Vinyl |
|
Heating Fuel
|
Electric |
|
Stories Total
|
1 |
|
Size Interior
|
862 Sqft |
|
Type
|
Apartment |
|
Utility Water
|
Municipal Water |
Parking
Land
|
Acreage
|
No |
|
Sewer
|
Municipal Sewage System |
|
Size Total Text
|
Under 1 Acre |
|
Zoning Type
|
Unknown |
Rooms
| Level |
Type |
Length |
Width |
Dimensions |
|
Main Level |
Utility Room |
|
|
6'7'' x 3' |
|
Main Level |
Living Room |
|
|
15'1'' x 9'11'' |
|
Main Level |
Kitchen |
|
|
12'0'' x 16'10'' |
|
Main Level |
Den |
|
|
8'1'' x 6'3'' |
|
Main Level |
4pc Bathroom |
|
|
7'10'' x 7'5'' |
|
Main Level |
Primary Bedroom |
|
|
14'7'' x 10'1'' |
https://www.realtor.ca/real-estate/27651107/191-hollywood-road-s-unit-102-kelowna-rutland-south





