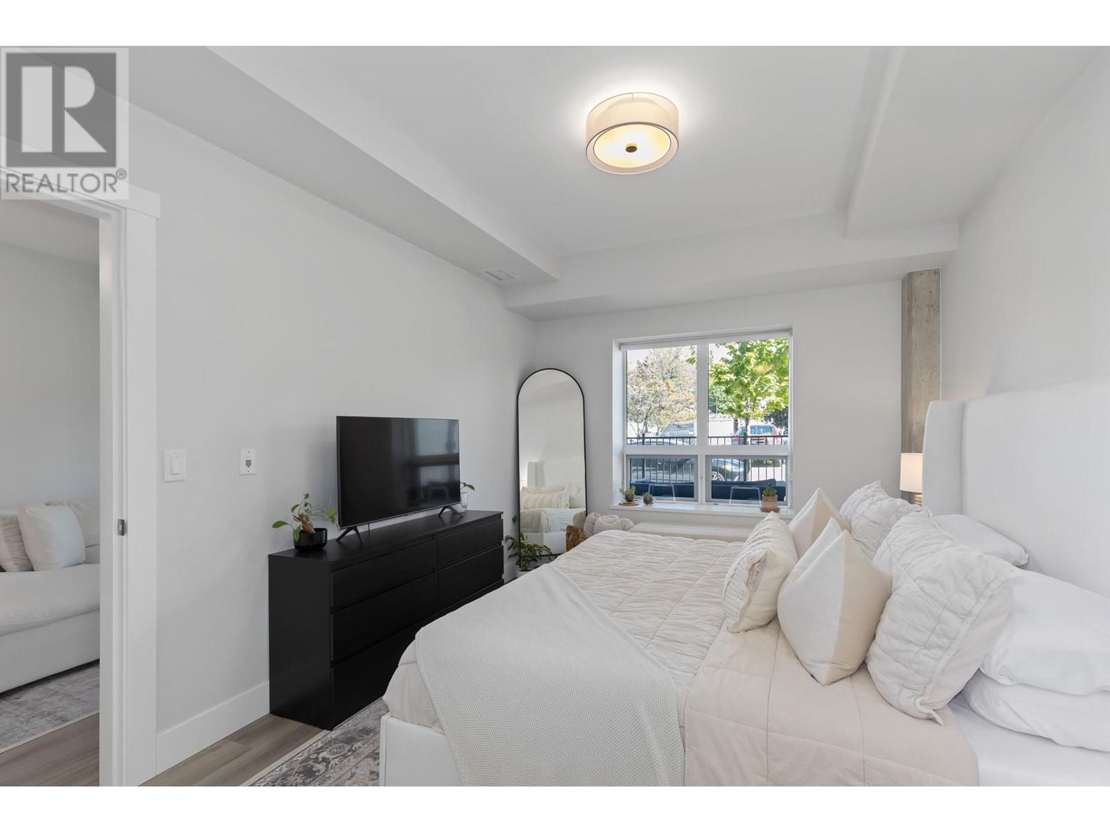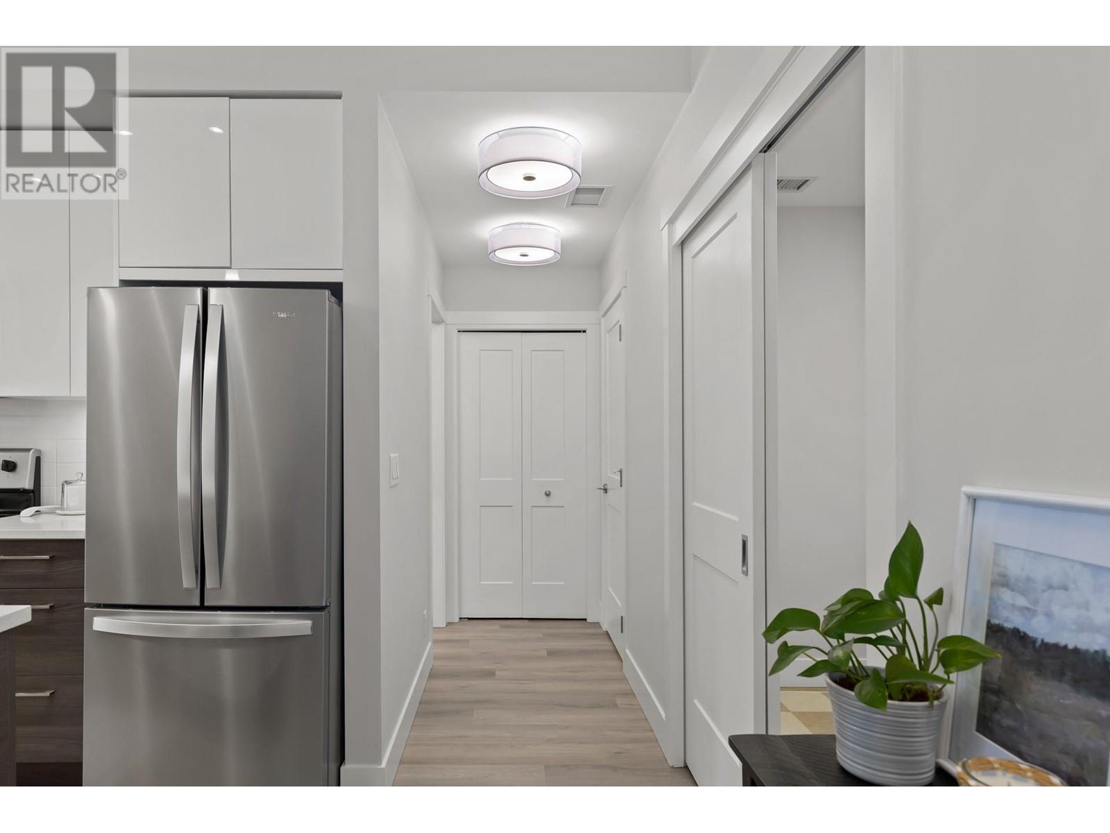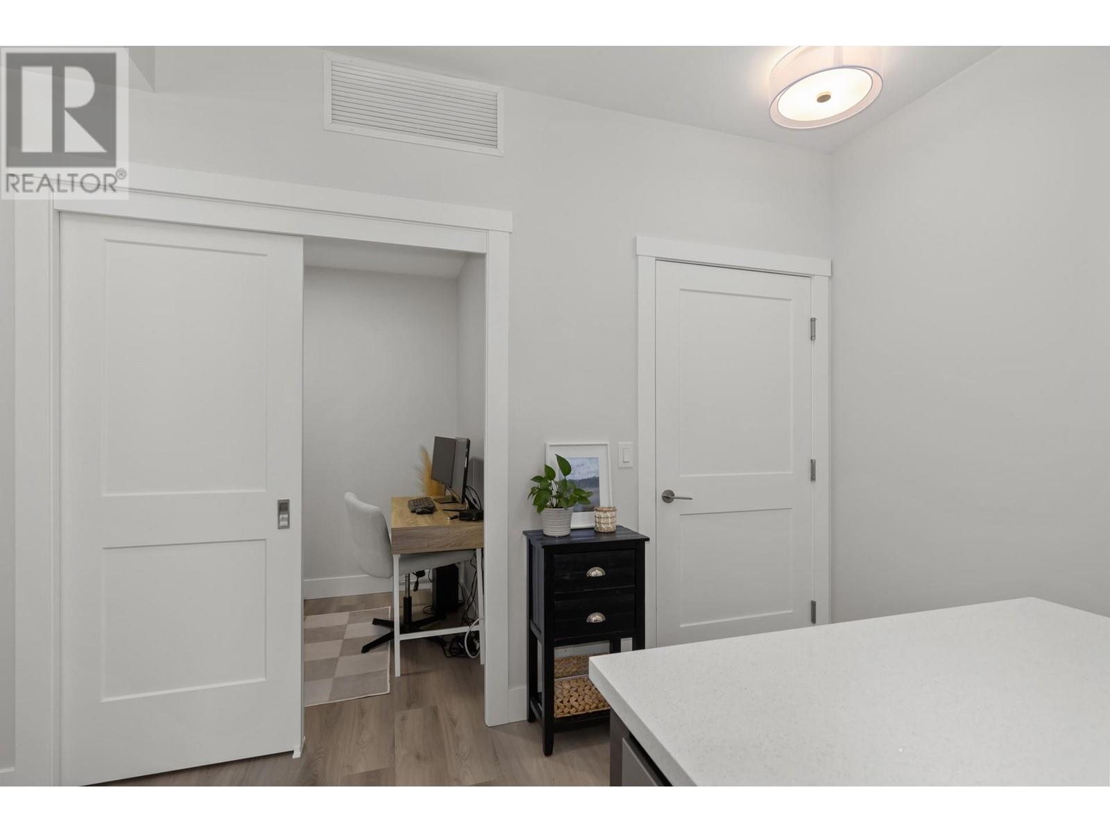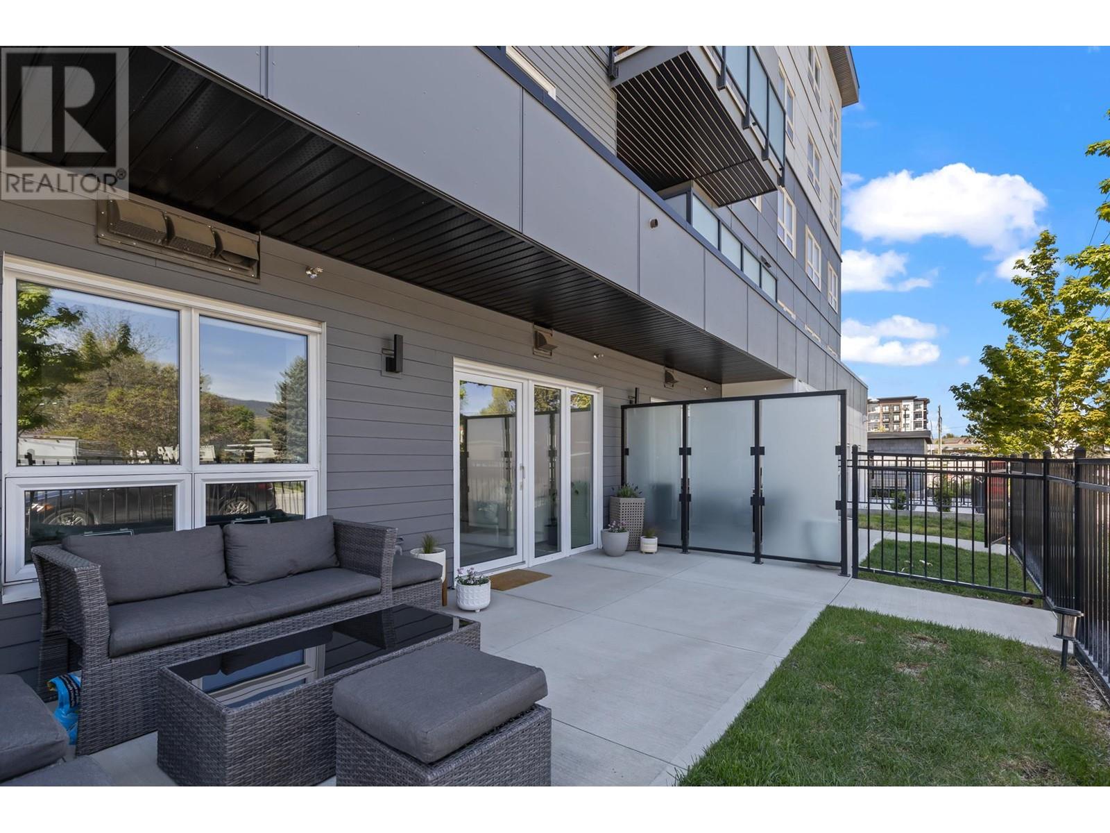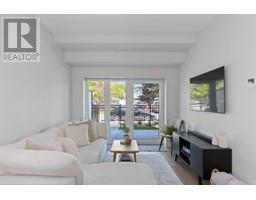2 Bedroom
1 Bathroom
846 sqft
Split Level Entry
Central Air Conditioning
$429,900Maintenance,
$341.55 Monthly
TOWNHOUSE LIVING FOR CONDO PRICING! This Rare offering! Stylish 2 BED + 1 BATH Modern ground floor unit with concrete construction and party wall soundproofing, enjoy your peace and quiet. This one has 2 entrances to your unit, a generous sized primary bedroom featuring a walkthrough closet and full bathroom. The den is perfect for a reading nook, a home office if you’re working from home or a single murphy bed for guests. Couldn't be more perfect for a professional or investor. One of the main unique features in this unit is direct access from the secure and heated parkade, right into your unit from the parking stall. You have your own private yard, perfect for pets (one dog or one cat, all sizes!) direct access off the street for those that need a place to park a second vehicle. 1 storage locker included more storage available in the mudroom between the parkade and your unit, be creative! This location offers proximity to KGH, UBCO and Okanagan College, shopping, transit, and schools, with easy access to downtown Kelowna. This unit is a unique find! (id:46227)
Property Details
|
MLS® Number
|
10325138 |
|
Property Type
|
Single Family |
|
Neigbourhood
|
Rutland South |
|
Community Name
|
SOHO Kelowna |
|
Community Features
|
Pets Allowed, Rentals Allowed |
|
Features
|
One Balcony |
|
Parking Space Total
|
1 |
|
Storage Type
|
Storage, Locker |
Building
|
Bathroom Total
|
1 |
|
Bedrooms Total
|
2 |
|
Architectural Style
|
Split Level Entry |
|
Constructed Date
|
2022 |
|
Construction Style Split Level
|
Other |
|
Cooling Type
|
Central Air Conditioning |
|
Exterior Finish
|
Composite Siding |
|
Flooring Type
|
Other, Vinyl |
|
Heating Fuel
|
Electric |
|
Stories Total
|
1 |
|
Size Interior
|
846 Sqft |
|
Type
|
Apartment |
|
Utility Water
|
Municipal Water |
Parking
Land
|
Acreage
|
No |
|
Sewer
|
Municipal Sewage System |
|
Size Total Text
|
Under 1 Acre |
|
Zoning Type
|
Unknown |
Rooms
| Level |
Type |
Length |
Width |
Dimensions |
|
Main Level |
Living Room |
|
|
10'2'' x 10'4'' |
|
Main Level |
Dining Room |
|
|
10'0'' x 7'6'' |
|
Main Level |
Kitchen |
|
|
12'0'' x 10'8'' |
|
Main Level |
Bedroom |
|
|
8'9'' x 5'3'' |
|
Main Level |
4pc Bathroom |
|
|
Measurements not available |
|
Main Level |
Primary Bedroom |
|
|
10'0'' x 14'0'' |
https://www.realtor.ca/real-estate/27488705/191-hollywood-road-s-unit-102-kelowna-rutland-south











