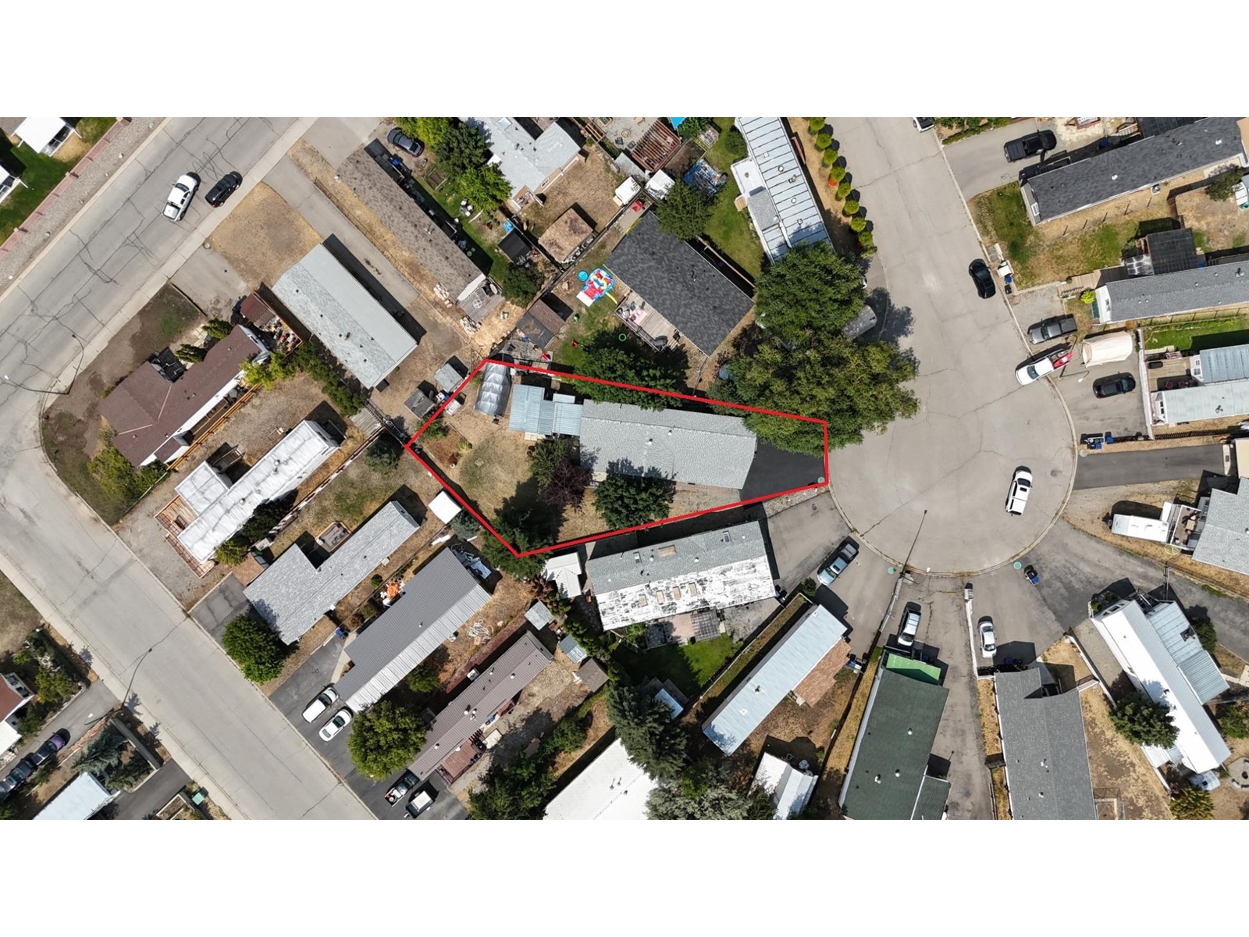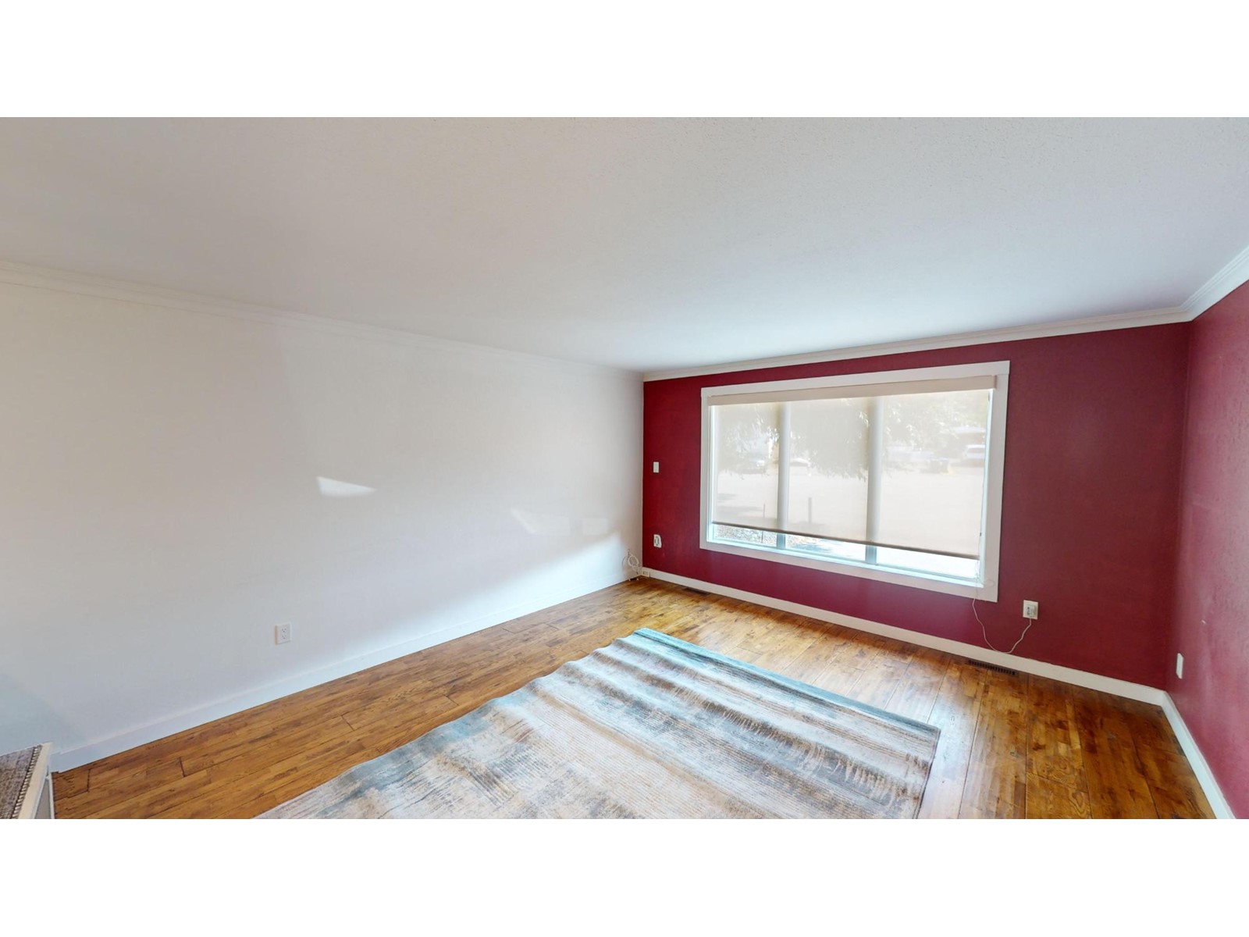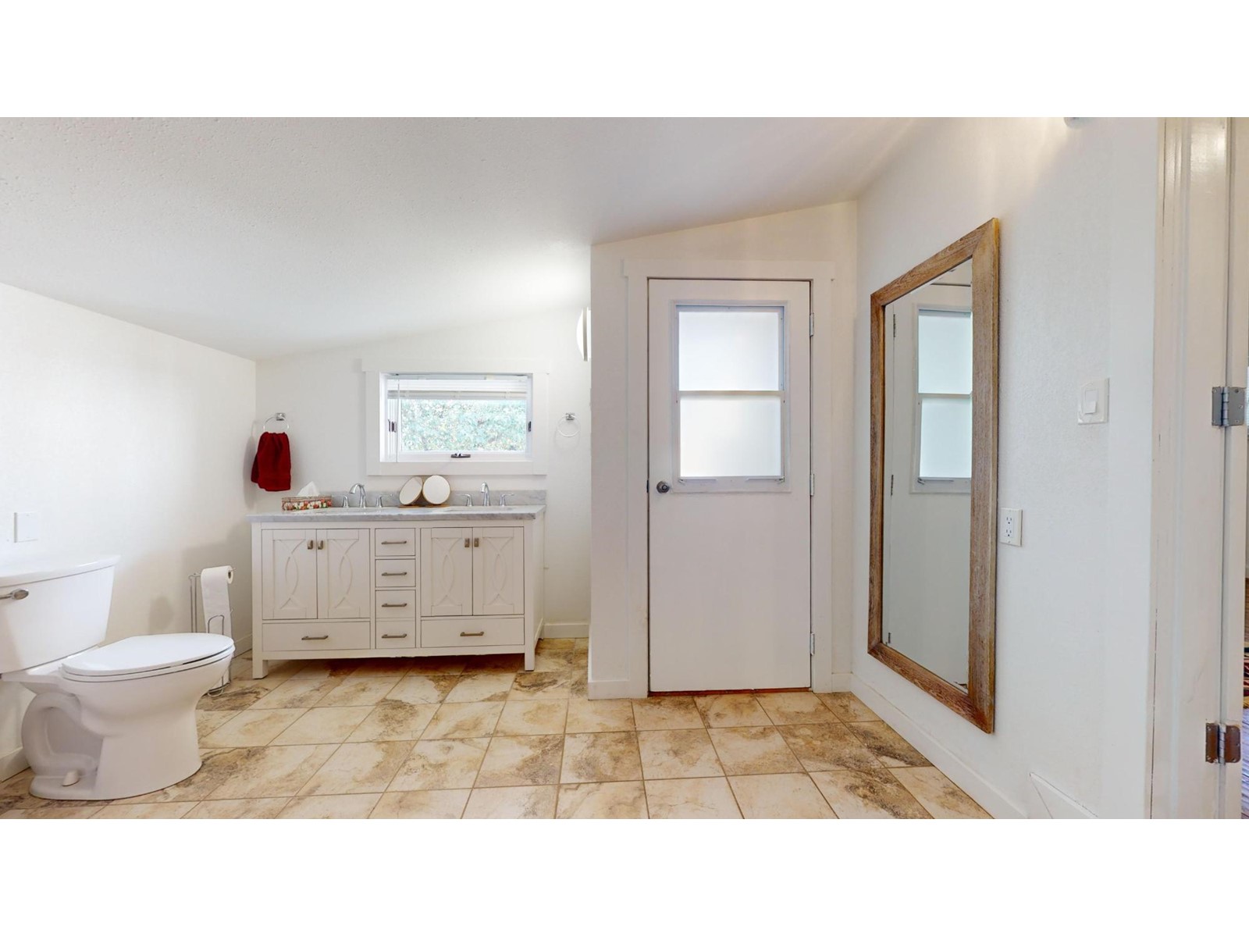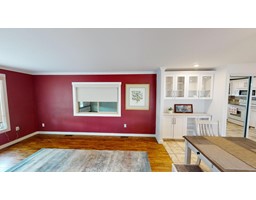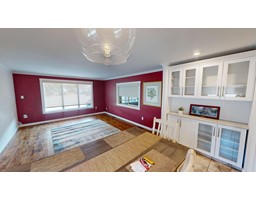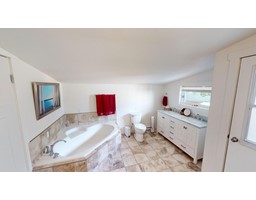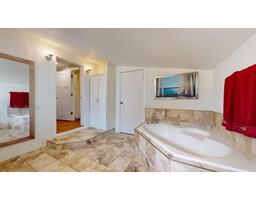2 Bedroom
2 Bathroom
1392 sqft
Forced Air
Landscaped, Level
$449,000
Priced for below appraised value! Do you want a beautiful all on one floor home on a large fully fenced lot? This home has had extensive renovations including the kitchen, bathrooms, heating and much more. 2 bedrooms, a gorgeous palatial 4 piece ensuite and sunken family room with attached garage opening to a large porch. Walk through the wrought iron gate to a large sundeck. The impressive kitchen with an abundance of cabinets is open to the dining and living room. Enjoy this prime location walking distance to parks, schools and shopping. All appliances are included and its move in ready! (id:46227)
Property Details
|
MLS® Number
|
2478871 |
|
Property Type
|
Single Family |
|
Neigbourhood
|
Cranbrook North |
|
Community Name
|
Cranbrook North |
|
Amenities Near By
|
Public Transit, Park, Schools |
|
Community Features
|
Family Oriented |
|
Features
|
Cul-de-sac, Level Lot |
|
Parking Space Total
|
1 |
|
Road Type
|
Cul De Sac |
|
View Type
|
Mountain View |
Building
|
Bathroom Total
|
2 |
|
Bedrooms Total
|
2 |
|
Appliances
|
Refrigerator, Dishwasher, Dryer, Range - Electric, Microwave, Washer |
|
Basement Type
|
Crawl Space |
|
Constructed Date
|
1978 |
|
Exterior Finish
|
Vinyl Siding |
|
Flooring Type
|
Hardwood, Tile |
|
Foundation Type
|
See Remarks |
|
Heating Type
|
Forced Air |
|
Roof Material
|
Asphalt Shingle |
|
Roof Style
|
Unknown |
|
Size Interior
|
1392 Sqft |
|
Type
|
Manufactured Home |
|
Utility Water
|
Municipal Water |
Parking
Land
|
Access Type
|
Easy Access |
|
Acreage
|
No |
|
Current Use
|
Mobile Home |
|
Land Amenities
|
Public Transit, Park, Schools |
|
Landscape Features
|
Landscaped, Level |
|
Sewer
|
Municipal Sewage System |
|
Size Irregular
|
0.18 |
|
Size Total
|
0.18 Ac|under 1 Acre |
|
Size Total Text
|
0.18 Ac|under 1 Acre |
|
Zoning Type
|
Unknown |
Rooms
| Level |
Type |
Length |
Width |
Dimensions |
|
Main Level |
Primary Bedroom |
|
|
12'10'' x 13'0'' |
|
Main Level |
Kitchen |
|
|
13'0'' x 11'0'' |
|
Main Level |
Living Room |
|
|
13'0'' x 14'9'' |
|
Main Level |
Bedroom |
|
|
9'4'' x 9'11'' |
|
Main Level |
4pc Ensuite Bath |
|
|
Measurements not available |
|
Main Level |
Dining Room |
|
|
13'0'' x 6'6'' |
|
Main Level |
Family Room |
|
|
19'4'' x 11'2'' |
|
Main Level |
4pc Bathroom |
|
|
Measurements not available |
https://www.realtor.ca/real-estate/27258543/1908-kokanee-n-place-cranbrook-cranbrook-north




