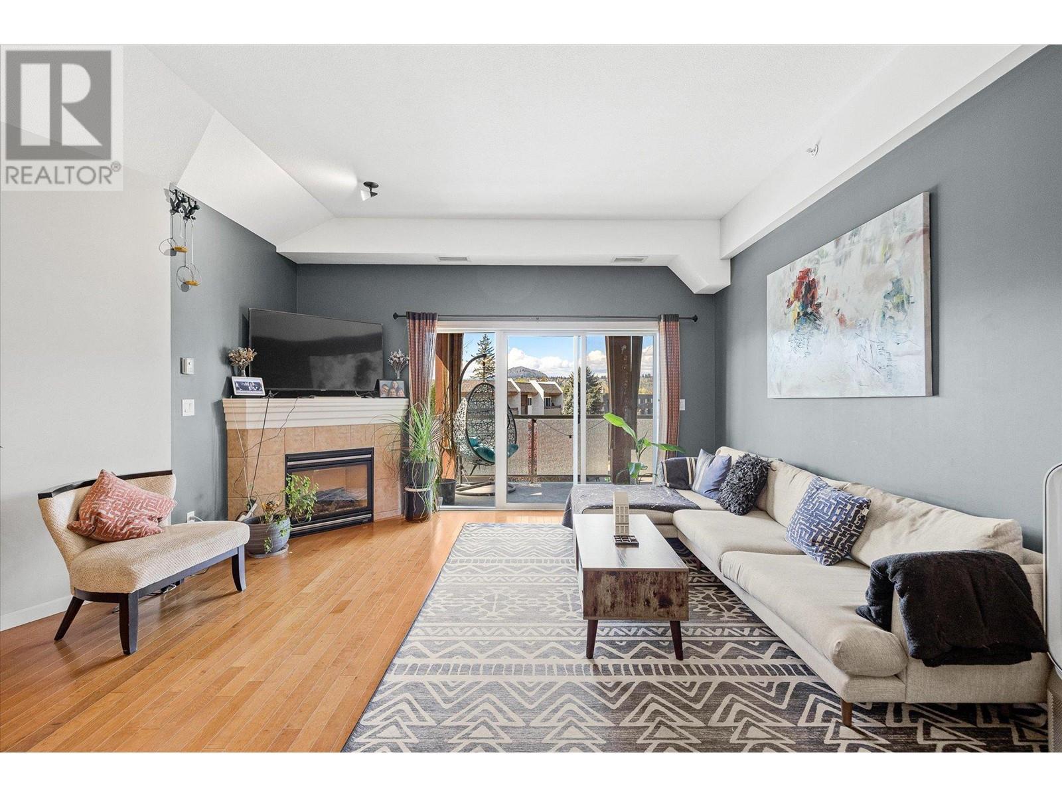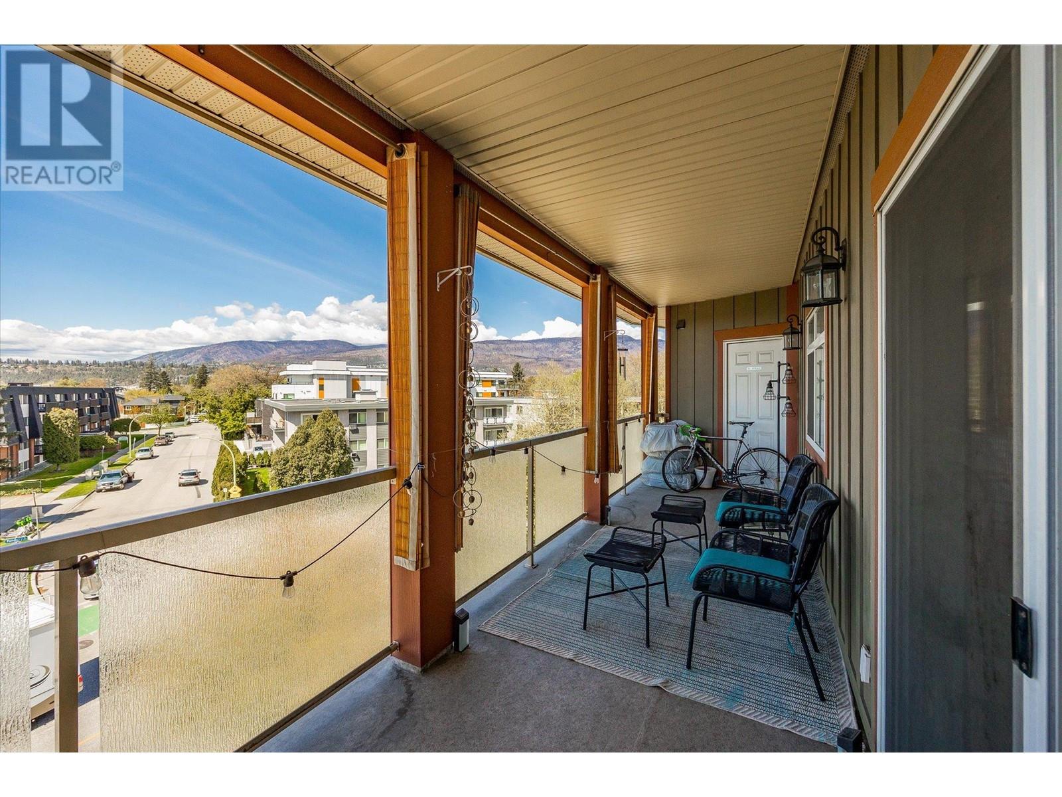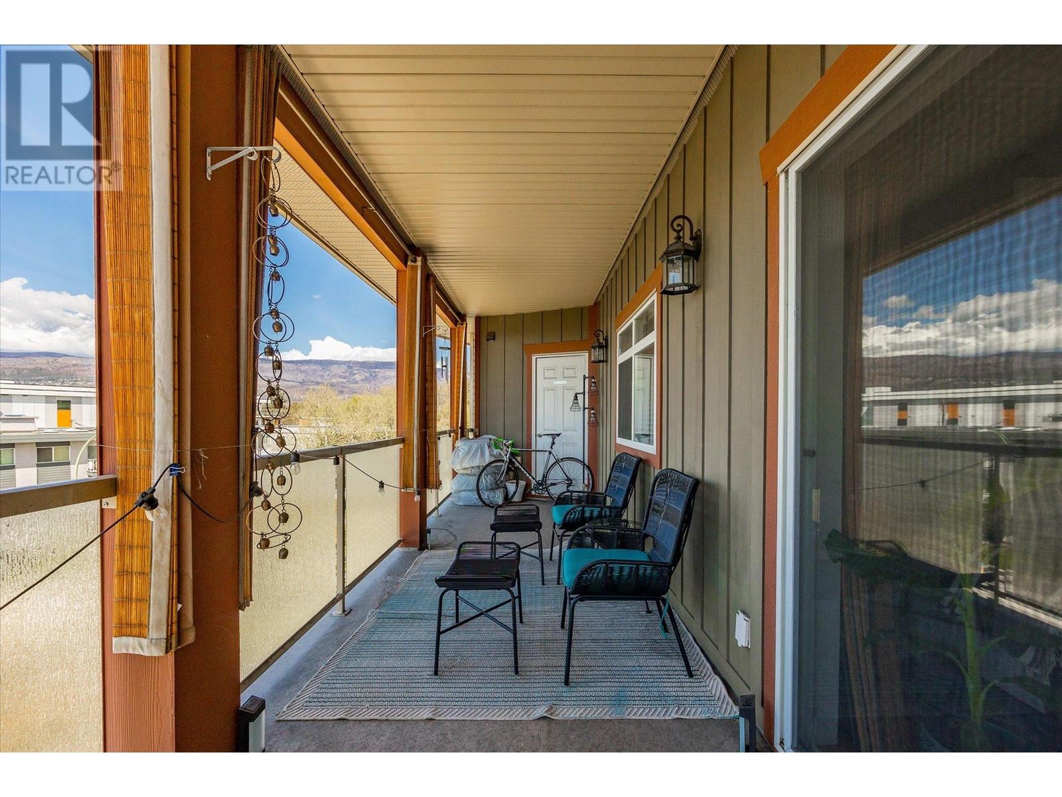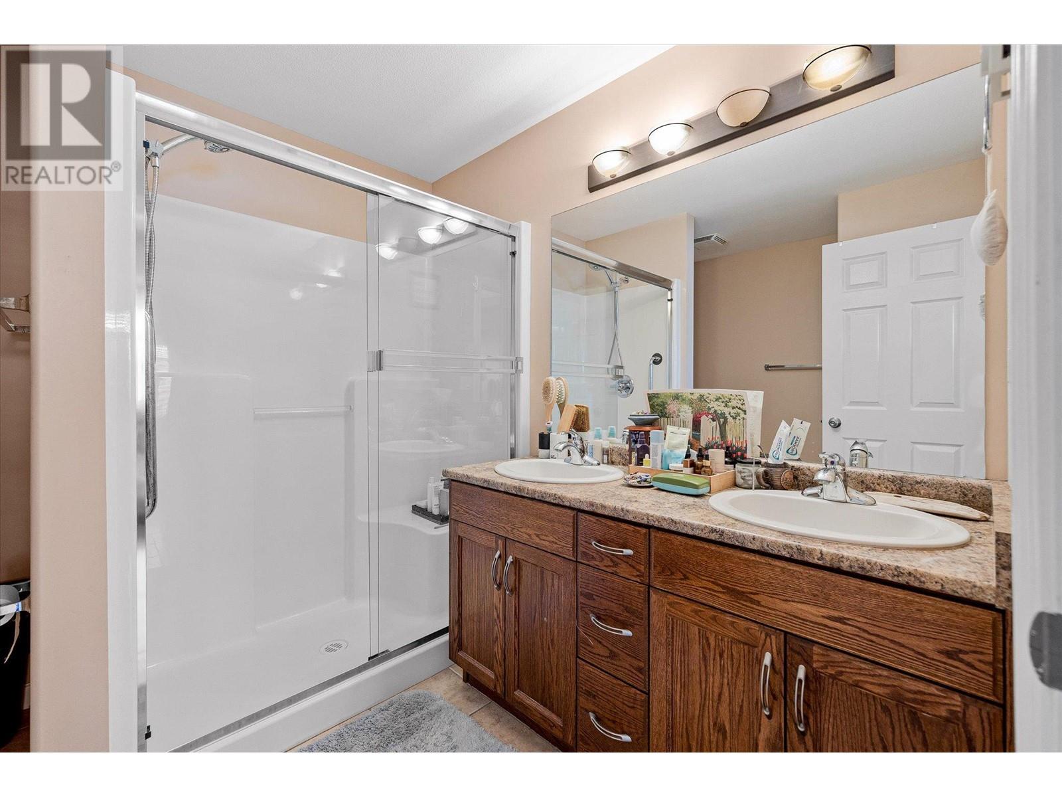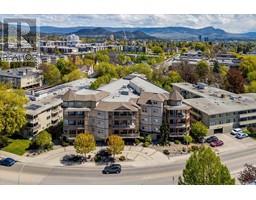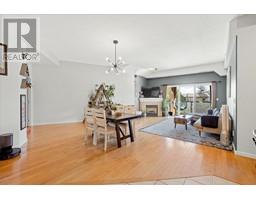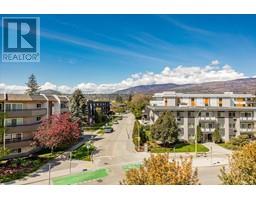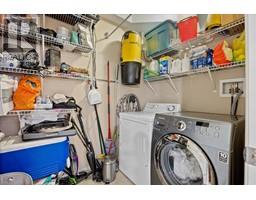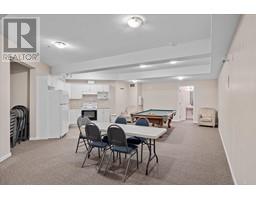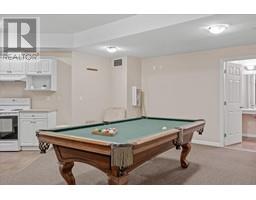1905 Pandosy Street Unit# 303 Kelowna, British Columbia V1Y 1R8
$599,000Maintenance, Reserve Fund Contributions, Insurance, Property Management, Other, See Remarks, Waste Removal, Water
$443.83 Monthly
Maintenance, Reserve Fund Contributions, Insurance, Property Management, Other, See Remarks, Waste Removal, Water
$443.83 MonthlyListed at $22,000 below ASSESSED!! Welcome to Pandosy on the Lake, this spacious 2-bedroom, plus den residence offers an exceptional opportunity for those seeking the quintessential Kelowna lifestyle. Boasting over 1584 square feet of living space, located on the top floor, this rare unit promises a luxurious living experience with its prime location and abundance of amenities. Step into the luminous living area, where natural light floods through expansive windows, framing breathtaking views of the surrounding landscape. Whether unwinding after a long day or entertaining guests, this inviting space effortlessly blends functionality with style. The spacious kitchen is a culinary enthusiast's dream, equipped with ample cabinetry & a breakfast bar. Adjacent to the living area, the spacious master suite comes with a 4 piece ensuite bath. The second bedroom provides a cozy haven for guests, while the versatile den space offers endless possibilities for customization. Beyond the residence, residents can indulge in a wealth of amenities, including a recreation room and gym room. With a pet-friendly policy allowing for two pets, residents can enjoy the company of their furry companions in the comfort of their own home. Located just steps away from Okanagan Lake, Kelowna General Hospital, Downtown Kelowna, and major amenities, this residence offers unparalleled convenience. Don't miss your chance to experience lakeside living at its finest. Schedule your private tour today! (id:46227)
Property Details
| MLS® Number | 10321755 |
| Property Type | Single Family |
| Neigbourhood | Kelowna South |
| Community Name | Pandosy on the lake |
| Amenities Near By | Public Transit, Park, Recreation, Schools, Shopping |
| Community Features | Family Oriented, Rentals Allowed |
| Features | Central Island, One Balcony |
| Parking Space Total | 1 |
| View Type | Mountain View, View (panoramic) |
Building
| Bathroom Total | 2 |
| Bedrooms Total | 2 |
| Appliances | Dishwasher, Dryer, Range - Electric |
| Constructed Date | 2005 |
| Cooling Type | Central Air Conditioning |
| Exterior Finish | Stucco |
| Fire Protection | Sprinkler System-fire, Controlled Entry |
| Fireplace Fuel | Gas |
| Fireplace Present | Yes |
| Fireplace Type | Unknown |
| Flooring Type | Ceramic Tile, Hardwood |
| Heating Type | Forced Air, See Remarks |
| Roof Material | Asphalt Shingle |
| Roof Style | Unknown |
| Stories Total | 1 |
| Size Interior | 1584 Sqft |
| Type | Apartment |
| Utility Water | Municipal Water |
Parking
| See Remarks | |
| Parkade | |
| Underground |
Land
| Access Type | Easy Access, Highway Access |
| Acreage | No |
| Land Amenities | Public Transit, Park, Recreation, Schools, Shopping |
| Sewer | Municipal Sewage System |
| Size Total Text | Under 1 Acre |
| Zoning Type | Unknown |
Rooms
| Level | Type | Length | Width | Dimensions |
|---|---|---|---|---|
| Main Level | Utility Room | 5'8'' x 3' | ||
| Main Level | Den | 14'1'' x 13'1'' | ||
| Main Level | Bedroom | 13'4'' x 11' | ||
| Main Level | 4pc Bathroom | 9'1'' x 4'11'' | ||
| Main Level | Dining Room | 23'1'' x 15'5'' | ||
| Main Level | Laundry Room | 10'4'' x 5'8'' | ||
| Main Level | 4pc Ensuite Bath | 9'1'' x 8' | ||
| Main Level | Primary Bedroom | 13'10'' x 13' | ||
| Main Level | Living Room | 17'11'' x 13'1'' | ||
| Main Level | Kitchen | 22'7'' x 14'8'' |
https://www.realtor.ca/real-estate/27282363/1905-pandosy-street-unit-303-kelowna-kelowna-south














