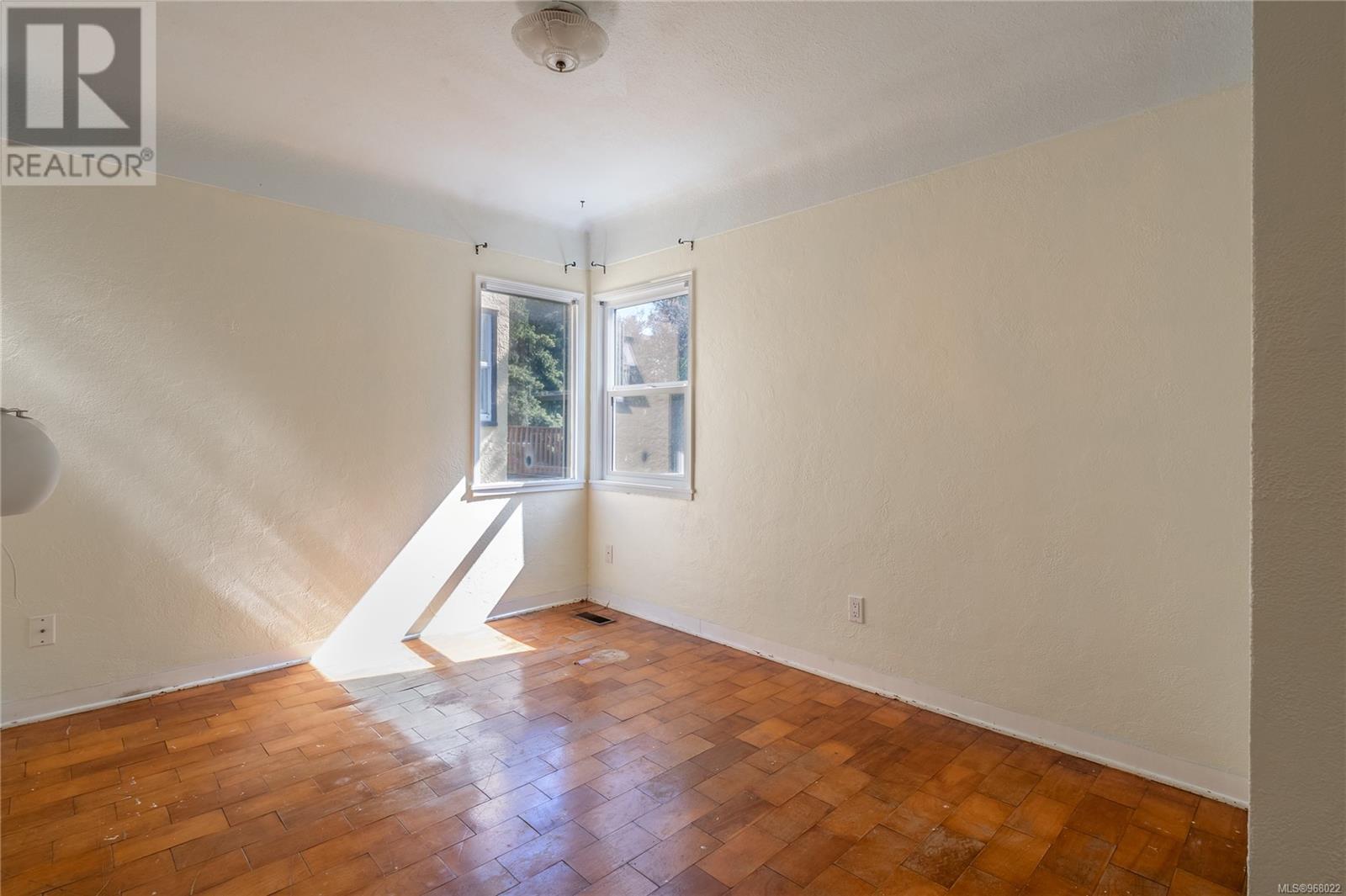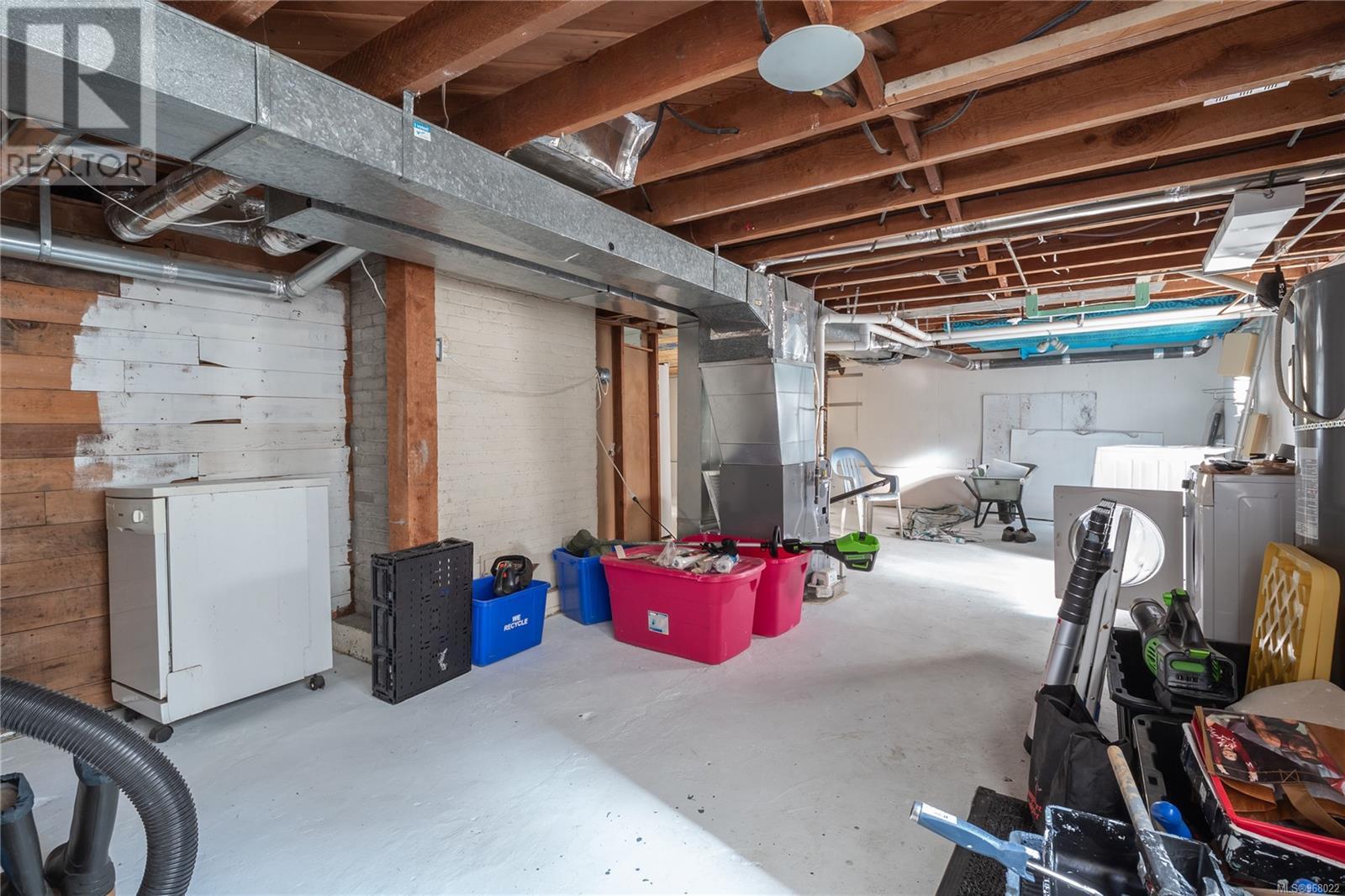2 Bedroom
1 Bathroom
1715 sqft
Character
Fireplace
None
Forced Air
$1,399,000
Attention Builders/Developers: Missing Middle Market development opportunity. This property recently was granted conditional rezoning/subdivision approval for small lot development. Centrally located and only steps away from a major transit route, this corner property features a 2-story character home with an adjacent 2530 s.f. lot and plans for a 2000 s.f., 4 bedroom, 4 bath home. Steps from the Jubilee Hospital, Save-on Foods, Oak Bay Rec, and Oak Bay Village, this property is ideal for a builder/developer looking for a solid investment in a prime location with an excellent school catchment. Live in the existing home while you build next door, or rezone the parcels for higher density (5-6 units). The charming 2-bedroom home features a sun-drenched living room, wood flooring, a formal dining room, a bright & spacious kitchen, and one full bath. The lower level is unfinished & provides ample space for storage or further development. Don’t miss out on this must-see property! (id:46227)
Property Details
|
MLS® Number
|
968022 |
|
Property Type
|
Single Family |
|
Neigbourhood
|
Jubilee |
|
Features
|
Level Lot, Corner Site, Rectangular |
|
Parking Space Total
|
2 |
|
Plan
|
5969 |
Building
|
Bathroom Total
|
1 |
|
Bedrooms Total
|
2 |
|
Architectural Style
|
Character |
|
Constructed Date
|
1949 |
|
Cooling Type
|
None |
|
Fireplace Present
|
Yes |
|
Fireplace Total
|
1 |
|
Heating Fuel
|
Natural Gas |
|
Heating Type
|
Forced Air |
|
Size Interior
|
1715 Sqft |
|
Total Finished Area
|
864 Sqft |
|
Type
|
House |
Land
|
Acreage
|
No |
|
Size Irregular
|
5280 |
|
Size Total
|
5280 Sqft |
|
Size Total Text
|
5280 Sqft |
|
Zoning Description
|
R1-s2/r1-s32 |
|
Zoning Type
|
Residential |
Rooms
| Level |
Type |
Length |
Width |
Dimensions |
|
Lower Level |
Unfinished Room |
|
|
13' x 11' |
|
Lower Level |
Unfinished Room |
|
|
31' x 15' |
|
Main Level |
Bedroom |
|
|
13' x 9' |
|
Main Level |
Bathroom |
|
|
10' x 5' |
|
Main Level |
Primary Bedroom |
|
|
13' x 12' |
|
Main Level |
Kitchen |
|
|
14' x 10' |
|
Main Level |
Dining Room |
|
|
12' x 8' |
|
Main Level |
Living Room |
|
|
15' x 12' |
|
Main Level |
Entrance |
|
|
9' x 3' |
https://www.realtor.ca/real-estate/27066699/1905-lee-ave-victoria-jubilee
























































